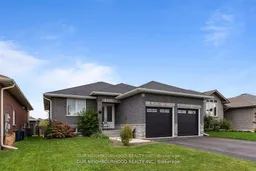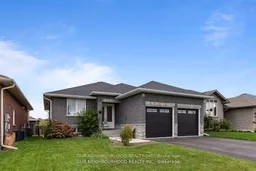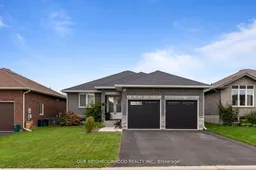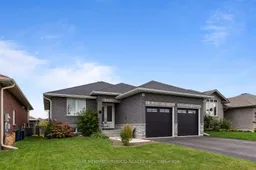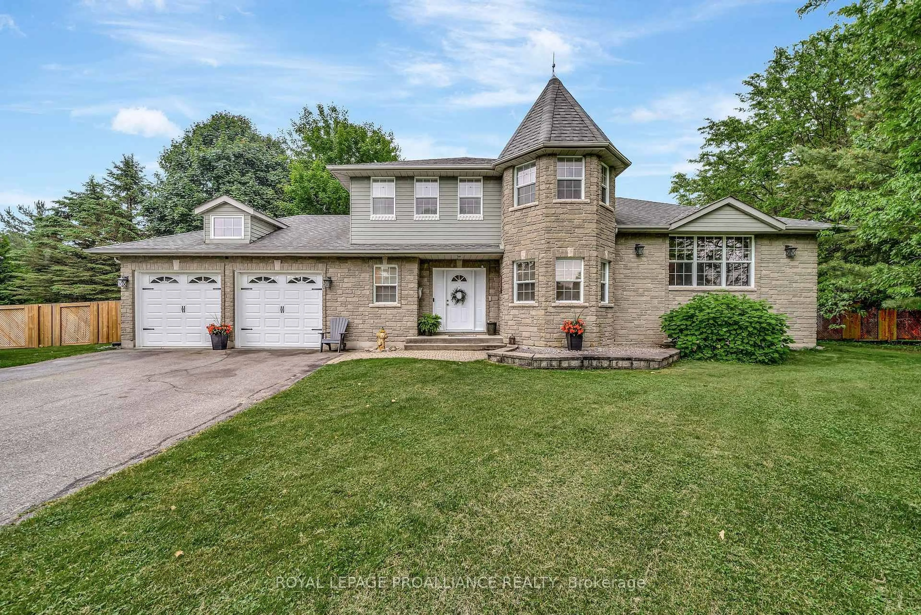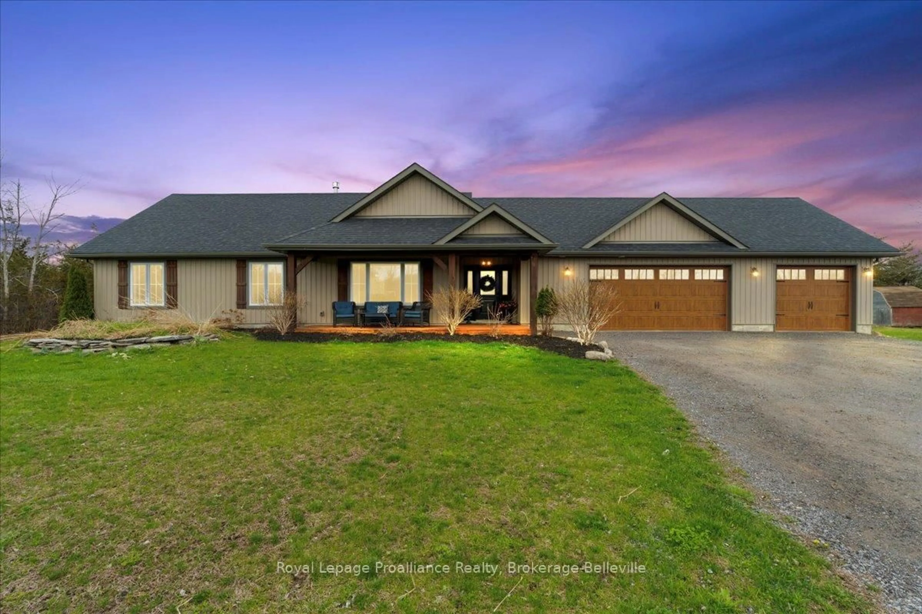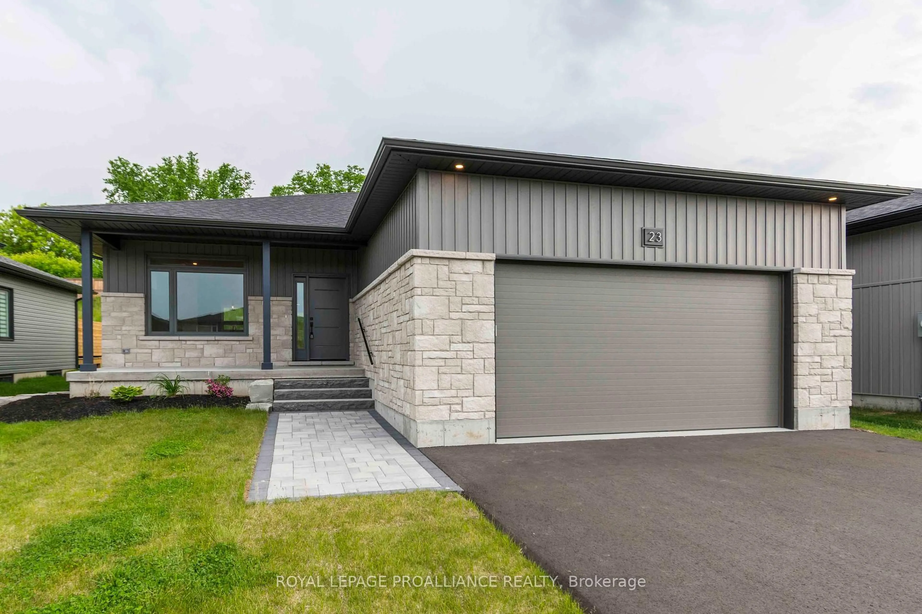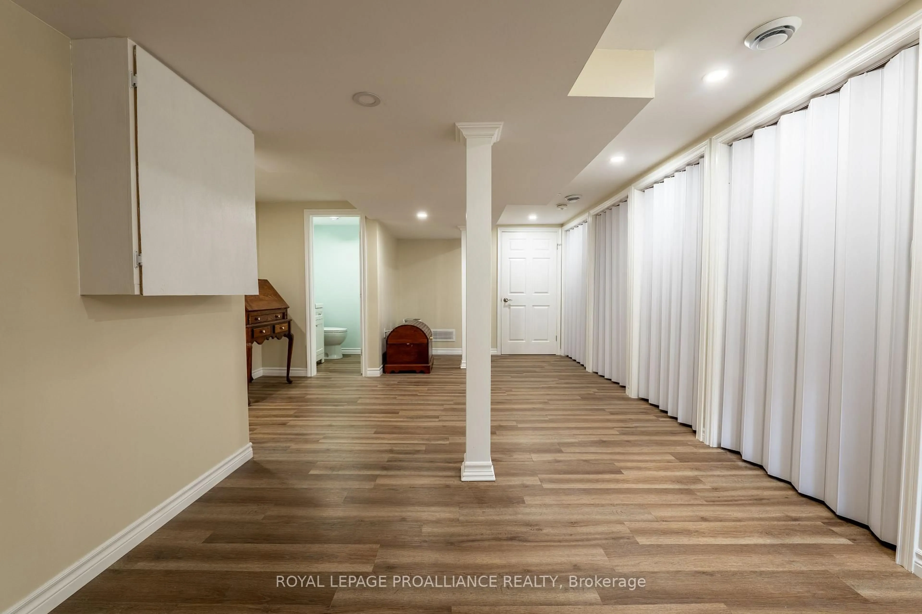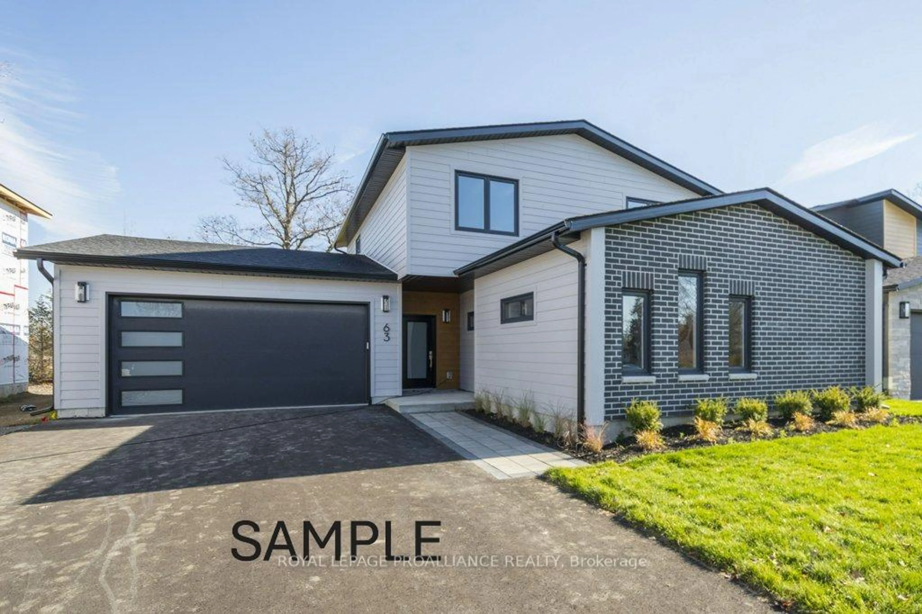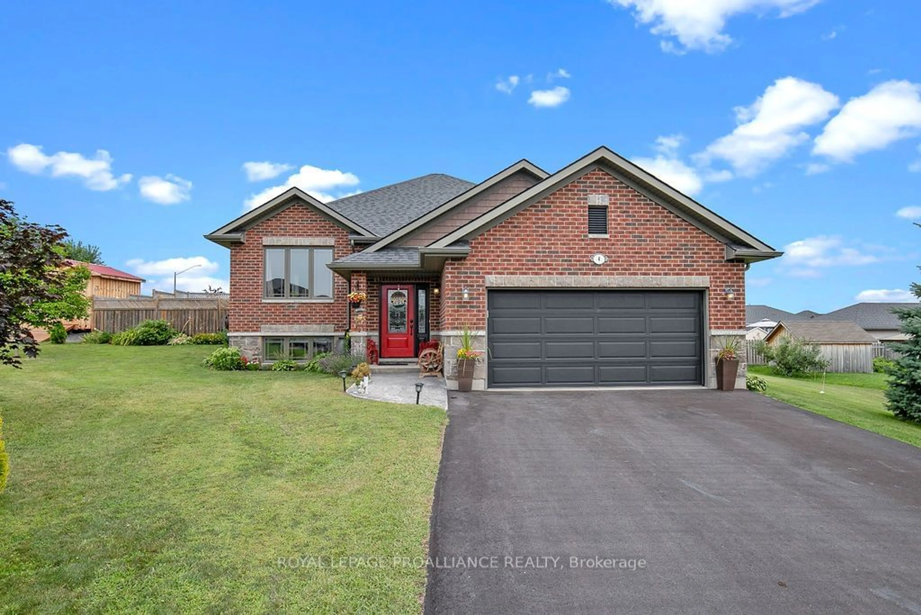Perfect Family Home or Ideal for Downsizing in a Quiet, Family-Friendly Neighbourhood! Welcome to this well-maintained open-concept bungalow, located within walking distance to "Bud Little Park" and to all the essential amenities. The spacious kitchen is the heart of this home, featuring a large island with ample storage, a breakfast bar, stainless steel appliances, and elegant hardwood floors. Adjacent to the kitchen is the dining area and large living room, complete with a walk-out to a deck perfect for outdoor entertaining. This home offers 3 generous bedrooms on the main floor, 2 bathrooms (3-pc ensuite for the primary bdrm), and the convenience of main floor laundry with interior access toa double car garage. The fully finished lower level provides a versatile space ideal for family movie nights, hosting guests, or a play area for the kids, with soft broadloom flooring and above-grade windows allowing natural light to flow in, it's both cozy and functional. Additionally, you'll find a 4-piece bathroom and two potential bedrooms, also with above-grade windows, offering even more living space options. This home combines comfort and practicality in a serene setting, making it the perfect ft for a growing family or anyone looking to downsize without compromise.
