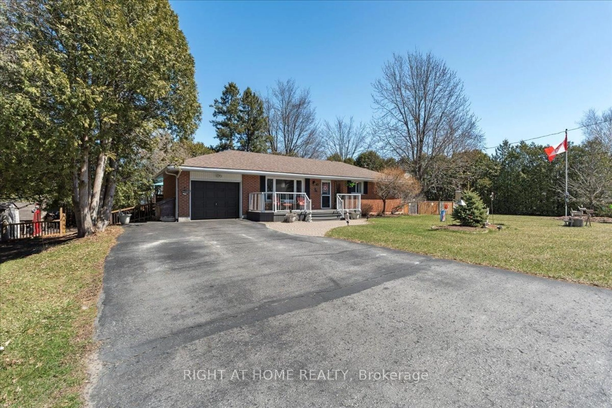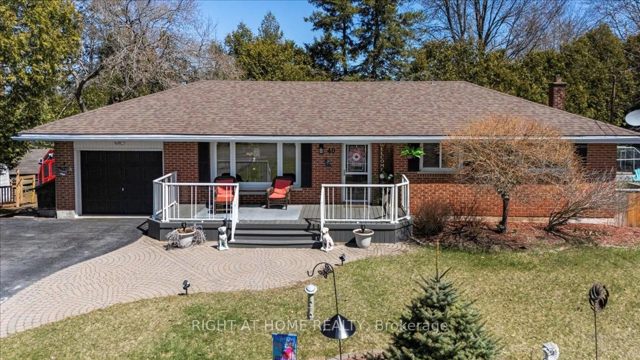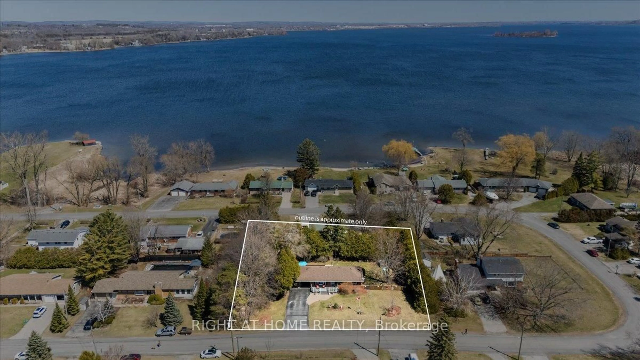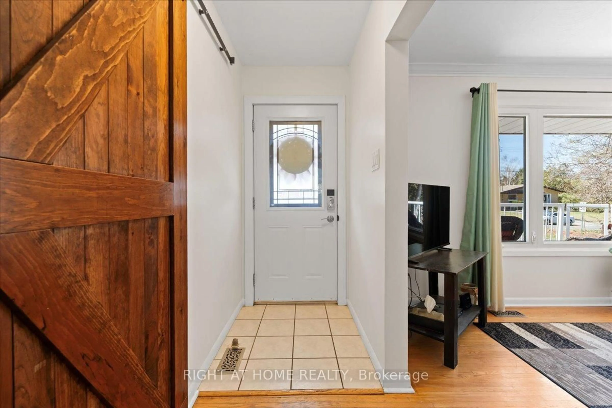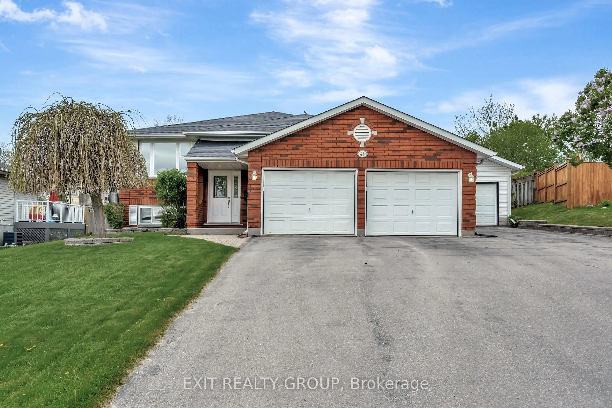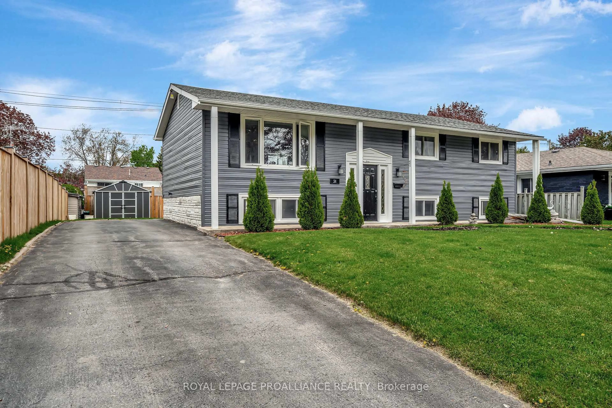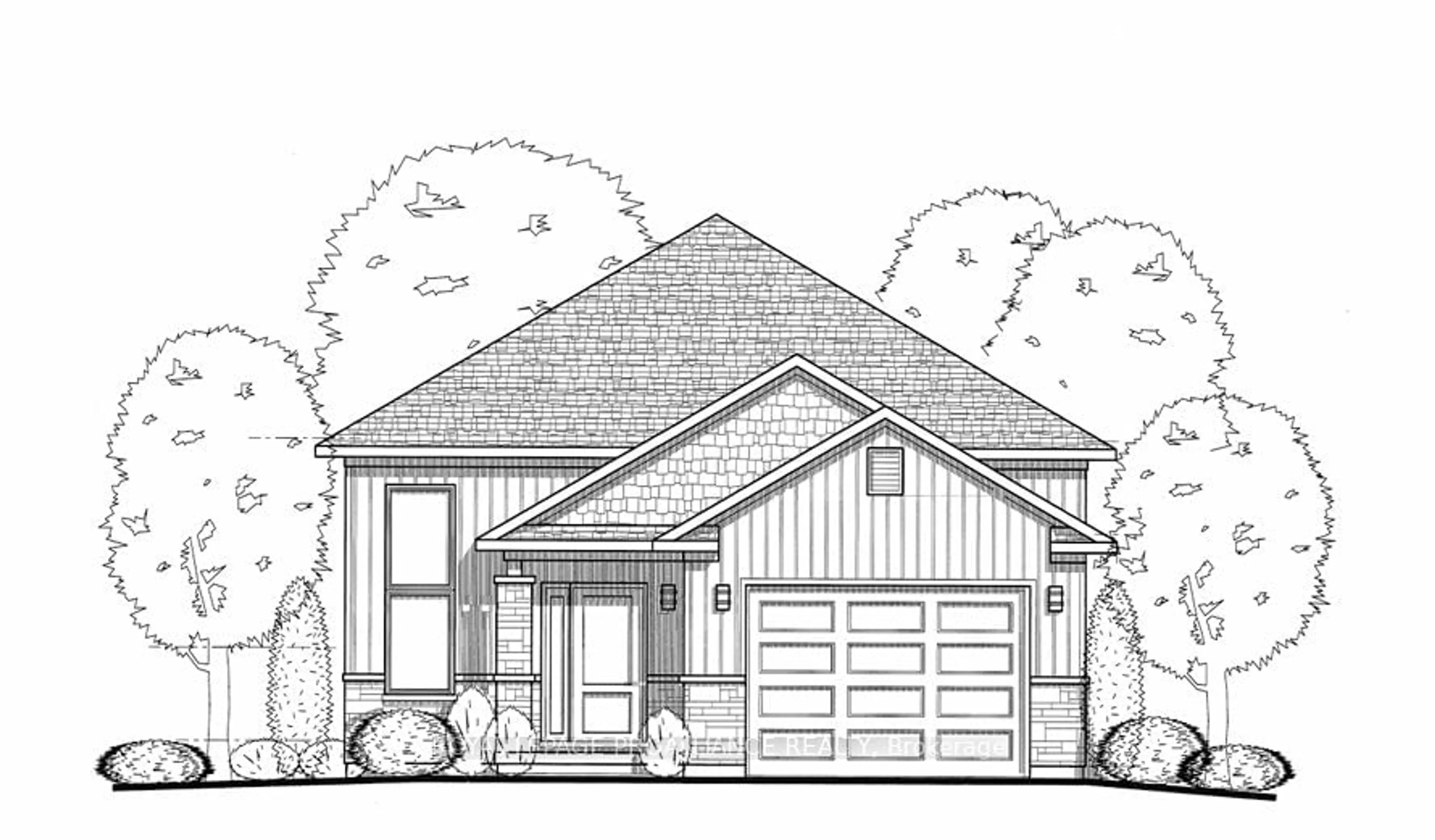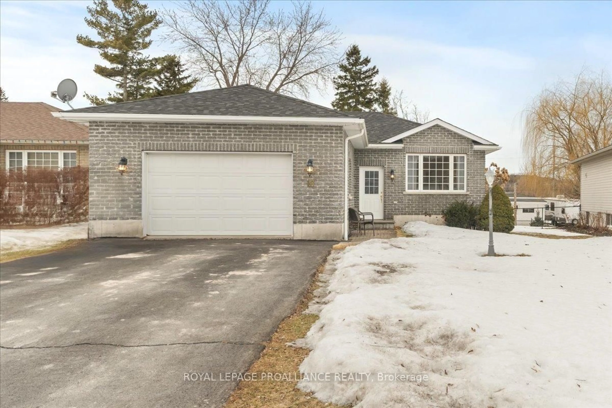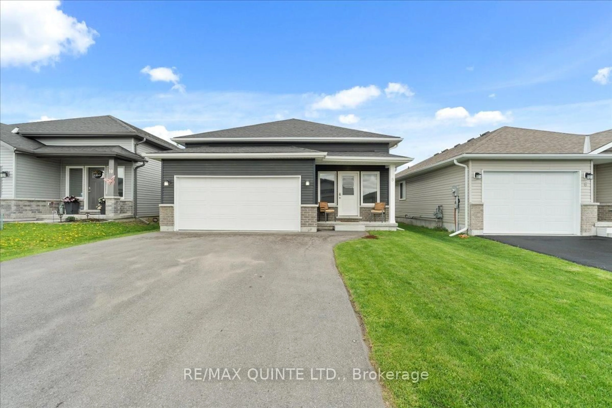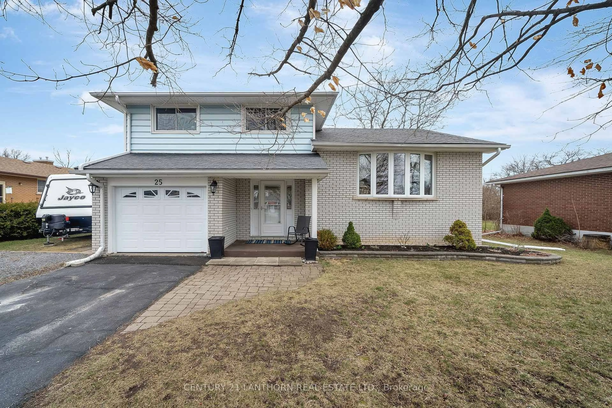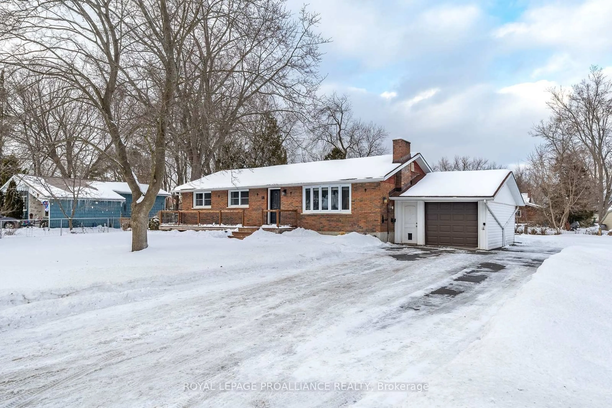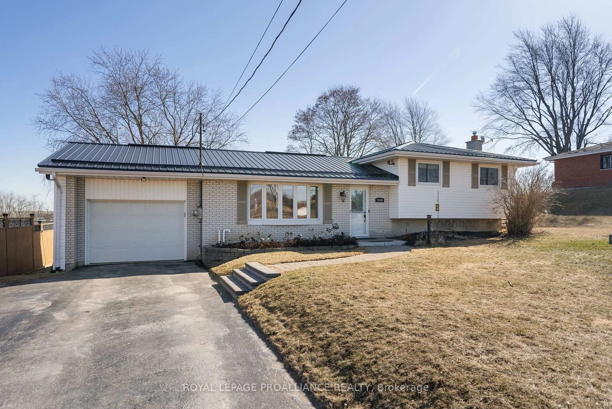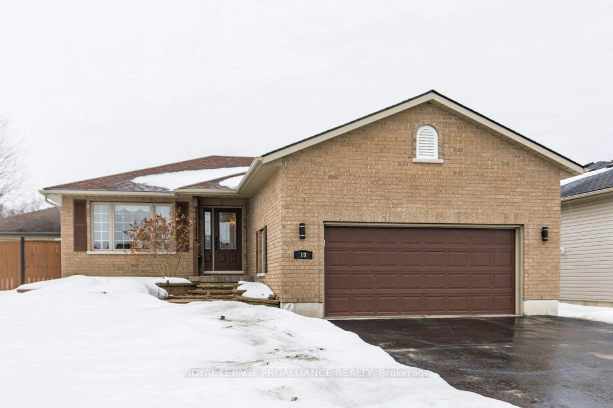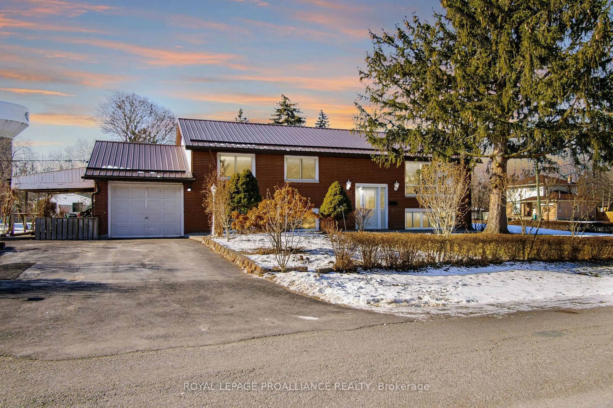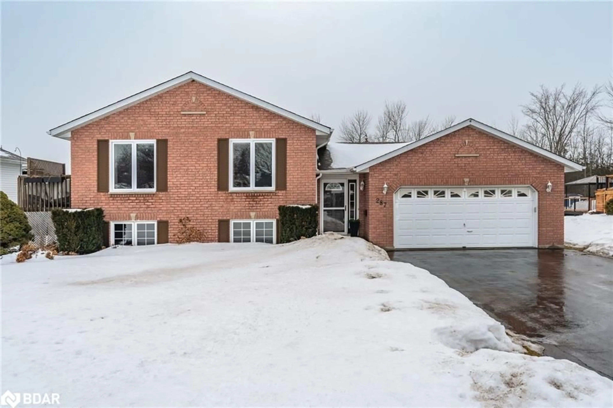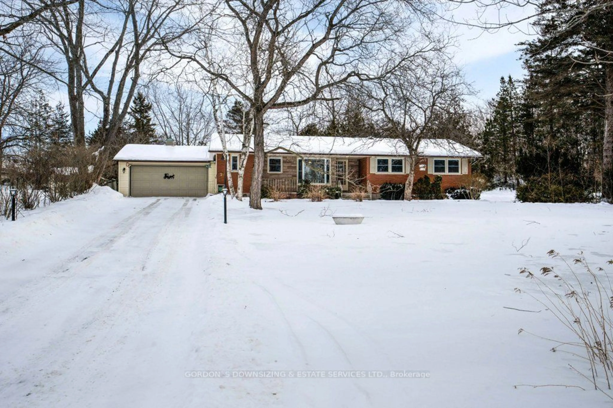40 Roseland Dr, Quinte West, Ontario K0K 1L0
Contact us about this property
Highlights
Estimated ValueThis is the price Wahi expects this property to sell for.
The calculation is powered by our Instant Home Value Estimate, which uses current market and property price trends to estimate your home’s value with a 90% accuracy rate.Not available
Price/Sqft$818/sqft
Est. Mortgage$3,006/mo
Tax Amount (2024)$2,883/yr
Days On Market46 days
Description
Country Living Awaits you in this quiet family Community of Carrying Place- at the Gateway to the County !! A perfect location that is close to all the amenities including Golf Courses; Wineries; Shopping(5 min away); All levels of Schools; Quinte Bus Route/School Buss route; Hospitals; Park; Bay of Quinte Access for all your boating needs; Breweries and Distillerys; Community Centres and much more! This Charming home exudes Pride of Ownership inside and Out ! Featuring 3 Bedrooms/2 Bathrms and fully finished basement. All situated on a country sized lot! Walkout to your spacious deck - great for entertaining and enjoying the peaceful/private back yard.It overlooks the private treed lot with multiple sheds and Garden Shed awaiting your green thumb. A perfect home for a young growing family or multi generations too. The Updated Kitchen has loads of cupboards and separate dining/eating room. The Downstairs Boasts a Spacious Rec room with a cozy gas fireplace for those winter nights and Games/Bar area too. The Bedroom has a walkthru ensuite Bath and walkin closet. Loads of Storage space including an office nook. The size will surprise you ! Many updates and side entry to the basement from the yard. Come see me and you too will call it home !
Property Details
Interior
Features
Main Floor
Living
5.19 x 3.64O/Looks Frontyard / Wood Floor / Large Window
Dining
2.74 x 2.74W/O To Deck / Wood Floor
Kitchen
3.94 x 2.75O/Looks Backyard / Galley Kitchen / Laminate
Primary
6.19 x 2.99Laminate / His/Hers Closets
Exterior
Features
Parking
Garage spaces 1
Garage type Attached
Other parking spaces 4
Total parking spaces 5
Property History
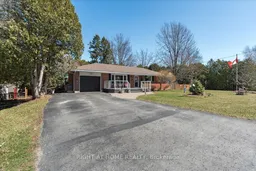 41
41
