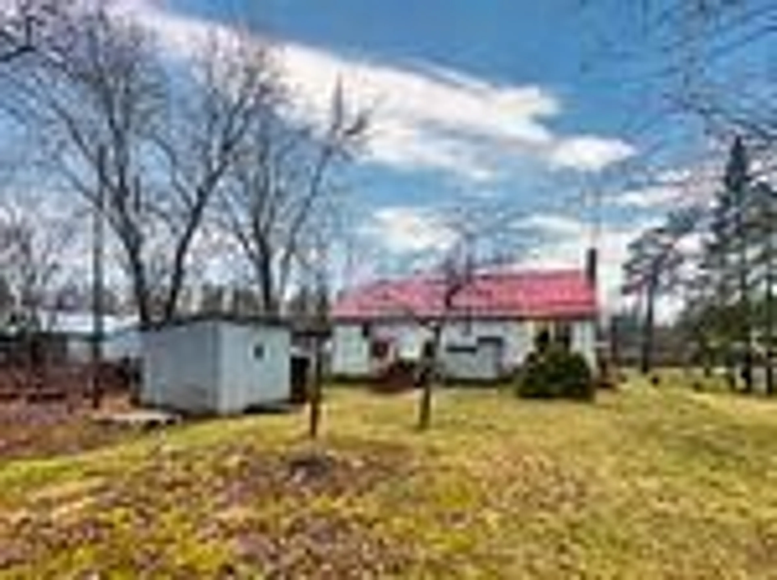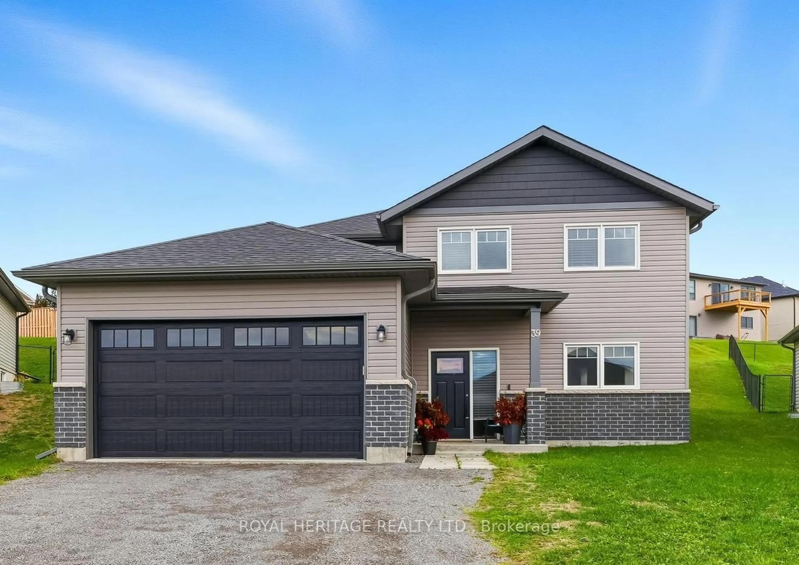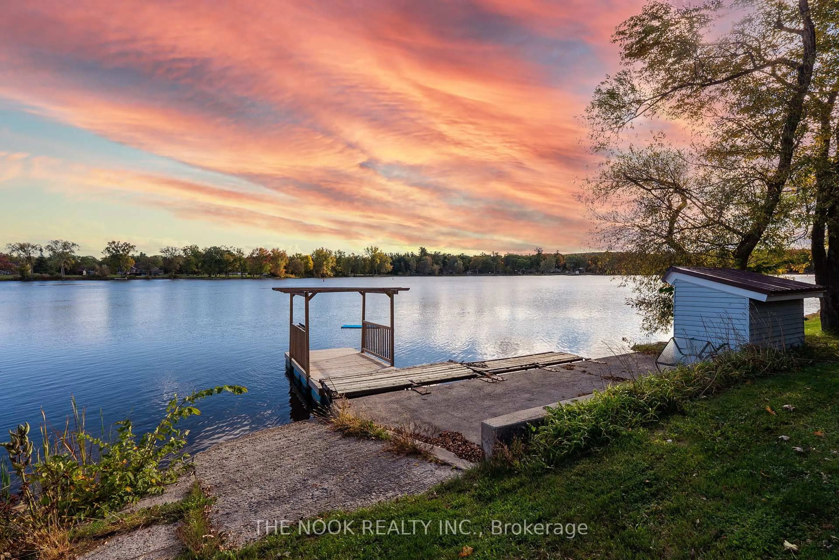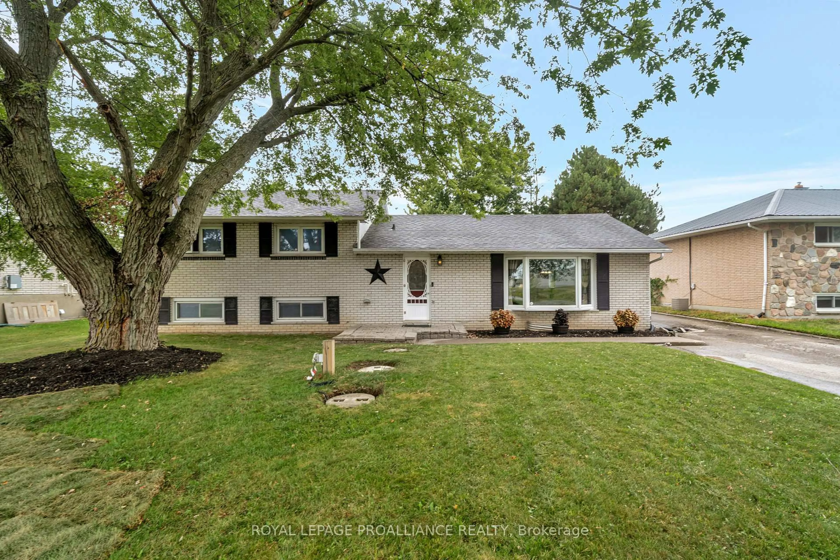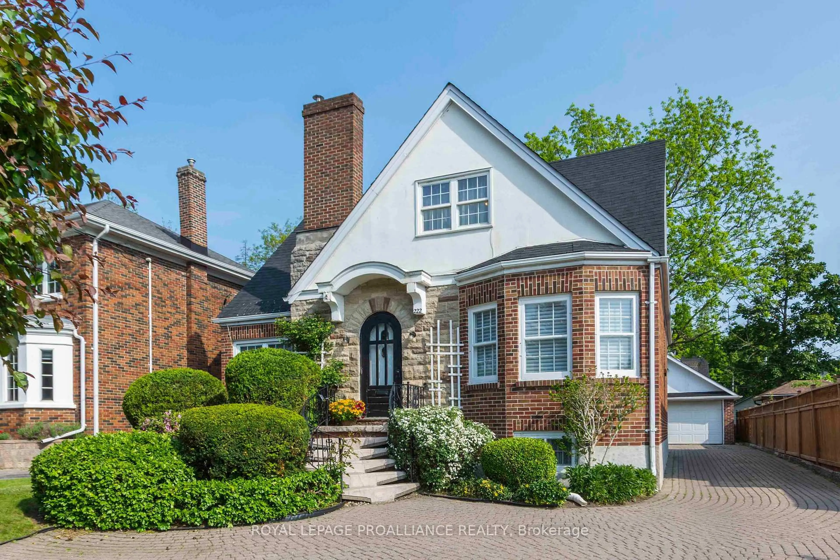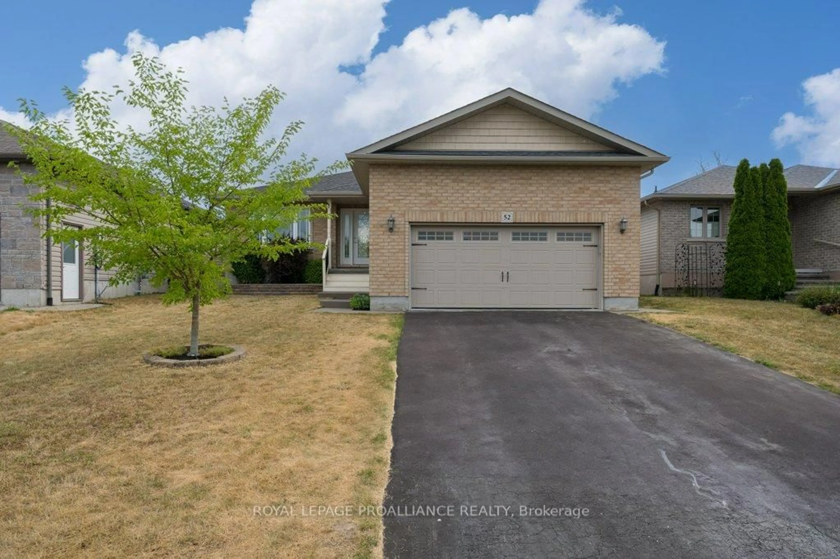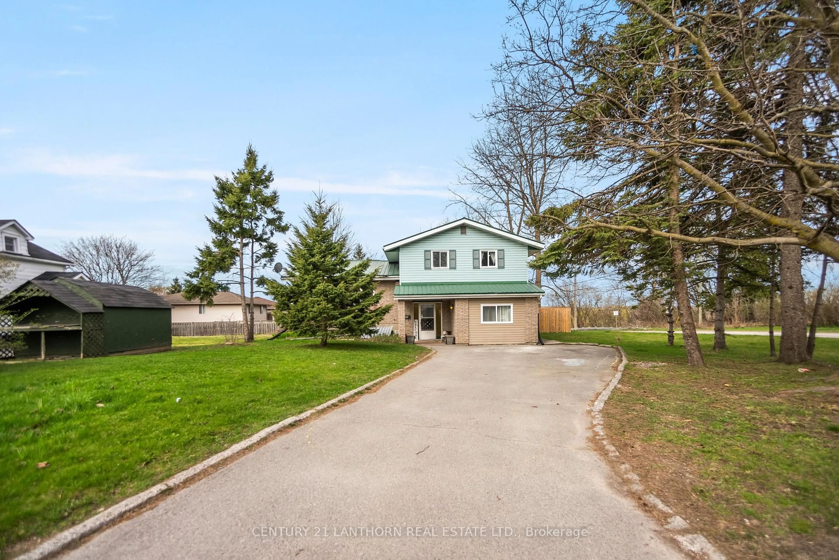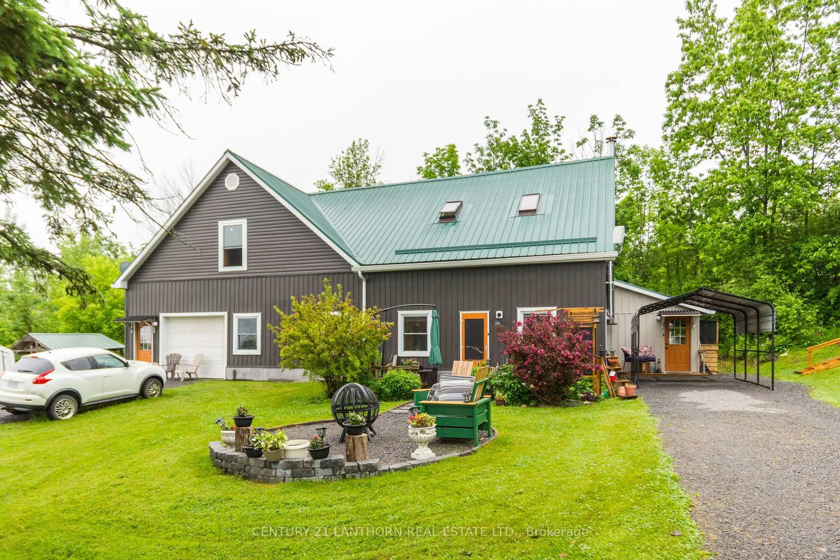Welcome/Bienvenue to 25 Sidney Crescent, Batawa! If you're looking to buy in the charming Batawa community, this side-split home offers an ideal family living space. Upon entering, you'll appreciate the spacious foyer with a closet and a convenient powder room. The ground level features a bright family room with a gas fireplace that opens onto the deck, backyard, and garage. The main floor boasts an open-concept layout with a practical kitchen offering ample cupboards and counter space, a dining area, and a living room highlighted by a beautiful bay window. Upstairs, there are three bedrooms and a full bathroom, with the second bedroom nearly as large as the primary. The basement includes laundry and mechanical rooms, a fourth bedroom, and access to the crawl space. The large, fully fenced backyard includes a sizable shed for adults and a playhouse with a massive slide for children, ensuring everyone has their favourite spot to enjoy. Batawa is conveniently located between Trenton and Frankford and offers a variety of outdoor activities suitable for all ages. Could it be/Est-ce que ca pourrait etre votre Home Sweet Home?
Inclusions: Washer & Dryer, Refrigerator, Stove, Microwave, Dishwasher, Coat storage unit in foyer, window coverings
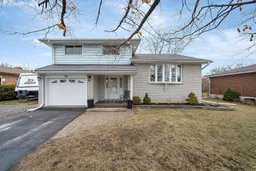 38
38

