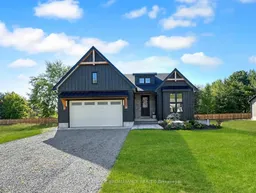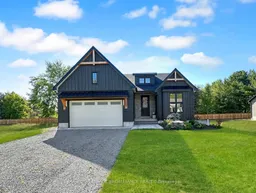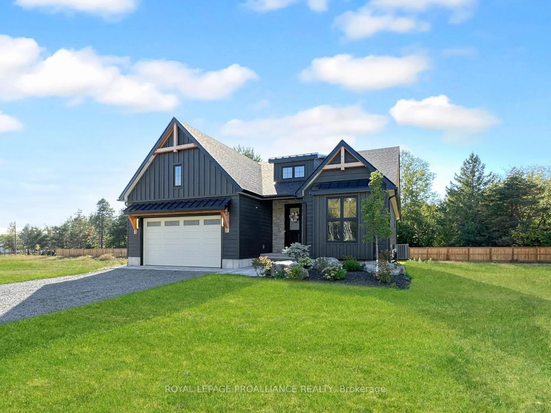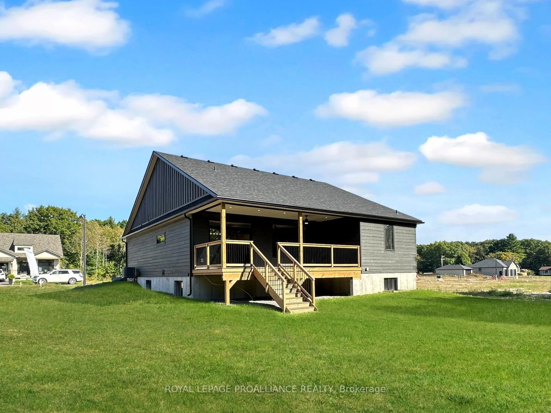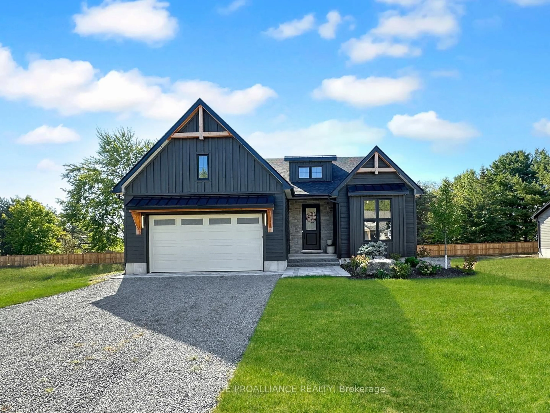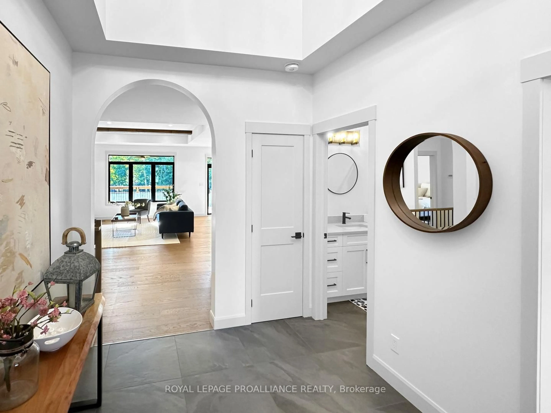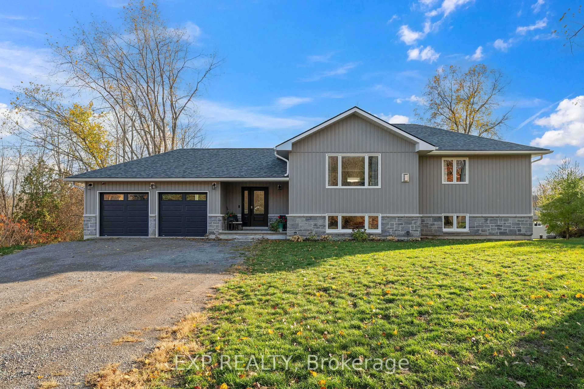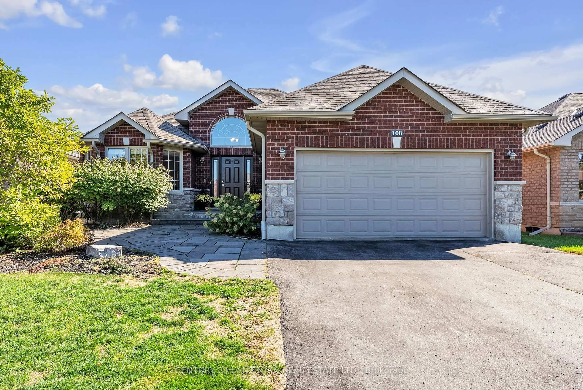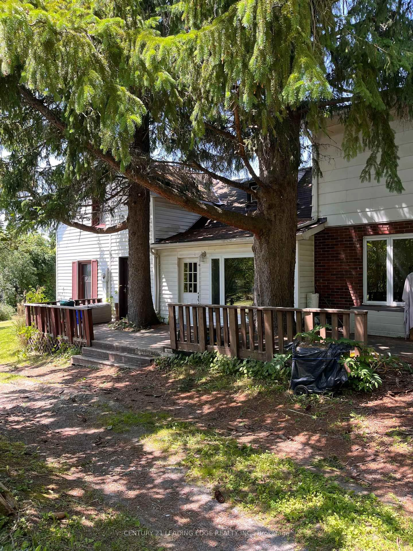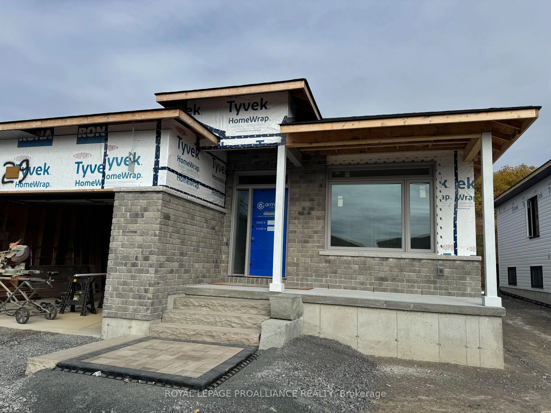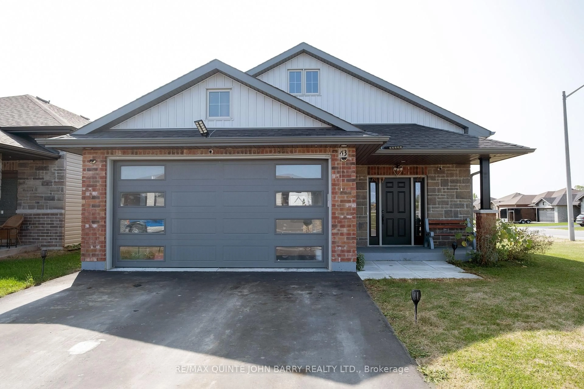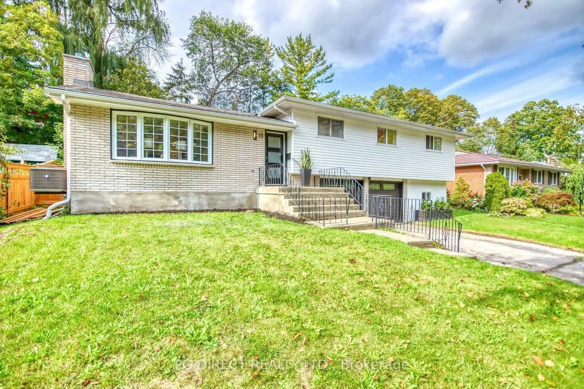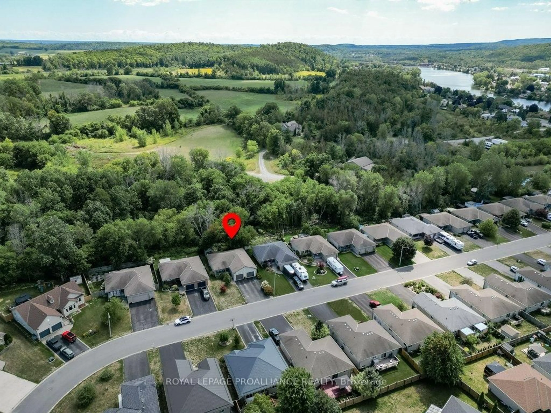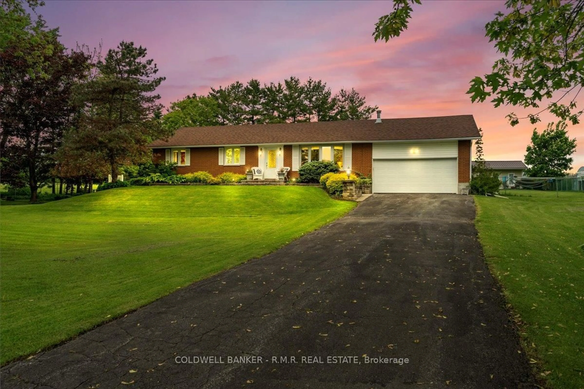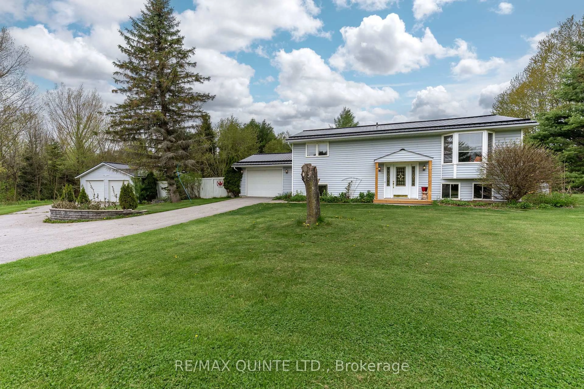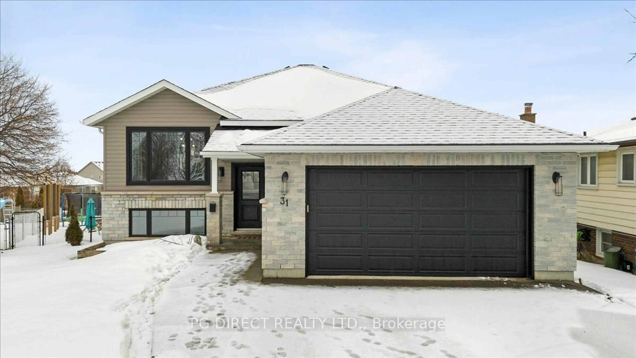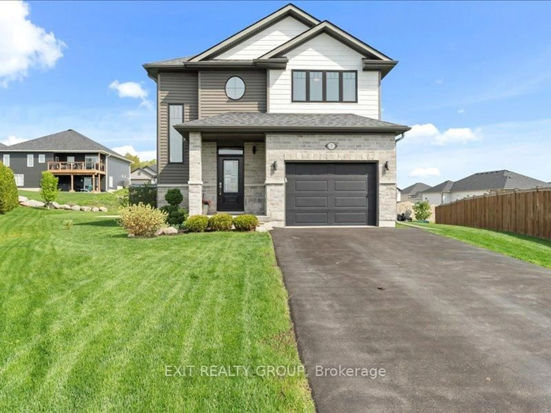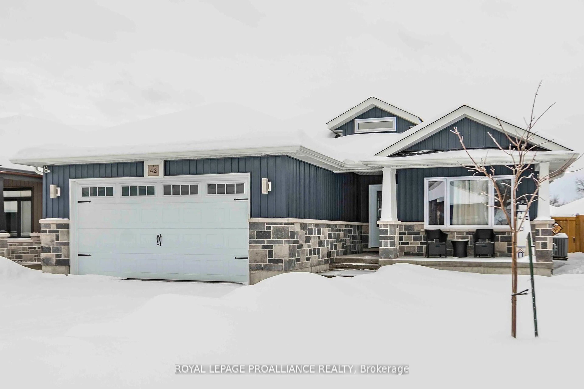37 Deerview Dr, Ingleside, Ontario K8V 5P4
Contact us about this property
Highlights
Estimated valueThis is the price Wahi expects this property to sell for.
The calculation is powered by our Instant Home Value Estimate, which uses current market and property price trends to estimate your home’s value with a 90% accuracy rate.Not available
Price/Sqft$612/sqft
Monthly cost
Open Calculator
Description
Discover your dream home in Woodland Heights, your gateway to Prince Edward County. Crafted by Van Huizen Homes, this stunning bungalow features engineered composite hardwood siding and n attached two-car garage. With 4 spacious bedrooms and 3 full bathrooms, this home offers an inviting open layout. Enjoy main floor laundry, 9 foot ceilings, and luxurious engineered hardwood floors. The high-end kitchen boasts built-in appliances, while the living room features a beamed tray ceiling and floor to ceiling fireplace. Step out from the dining area to a large covered back deck, perfect for entertaining. The primary bedroom features cathedral ceilings, a walk-in closet, and a spa like 4-piece en-suite with a glass shower. The fully finished basement includes a large and bright rec room with a fireplace, 9' ceilings and wet bar. Experience modern living in a vibrant up coming community!
Upcoming Open House
Property Details
Interior
Features
Main Floor
2nd Br
3.08 x 3.63Double Closet
Living
4.57 x 6.55Fireplace / Pot Lights / Beamed
Primary
4.29 x 4.88Cathedral Ceiling / W/I Closet / 4 Pc Ensuite
Kitchen
4.42 x 3.35B/I Ctr-Top Stove / Quartz Counter / B/I Oven
Exterior
Features
Parking
Garage spaces 2
Garage type Attached
Other parking spaces 4
Total parking spaces 6
Property History
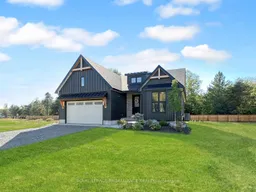 41
41