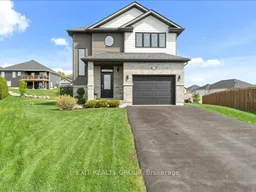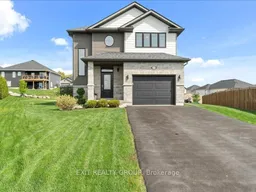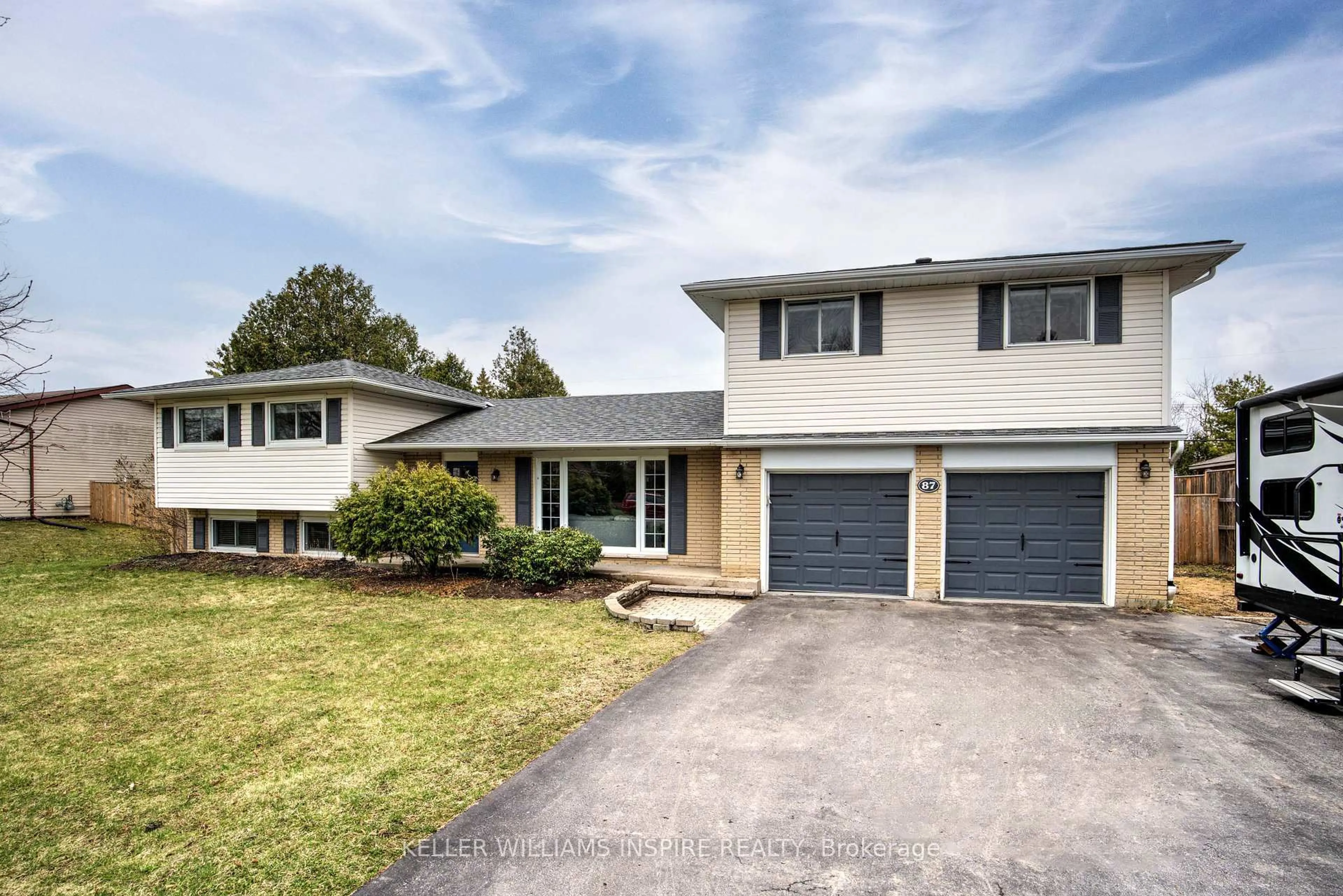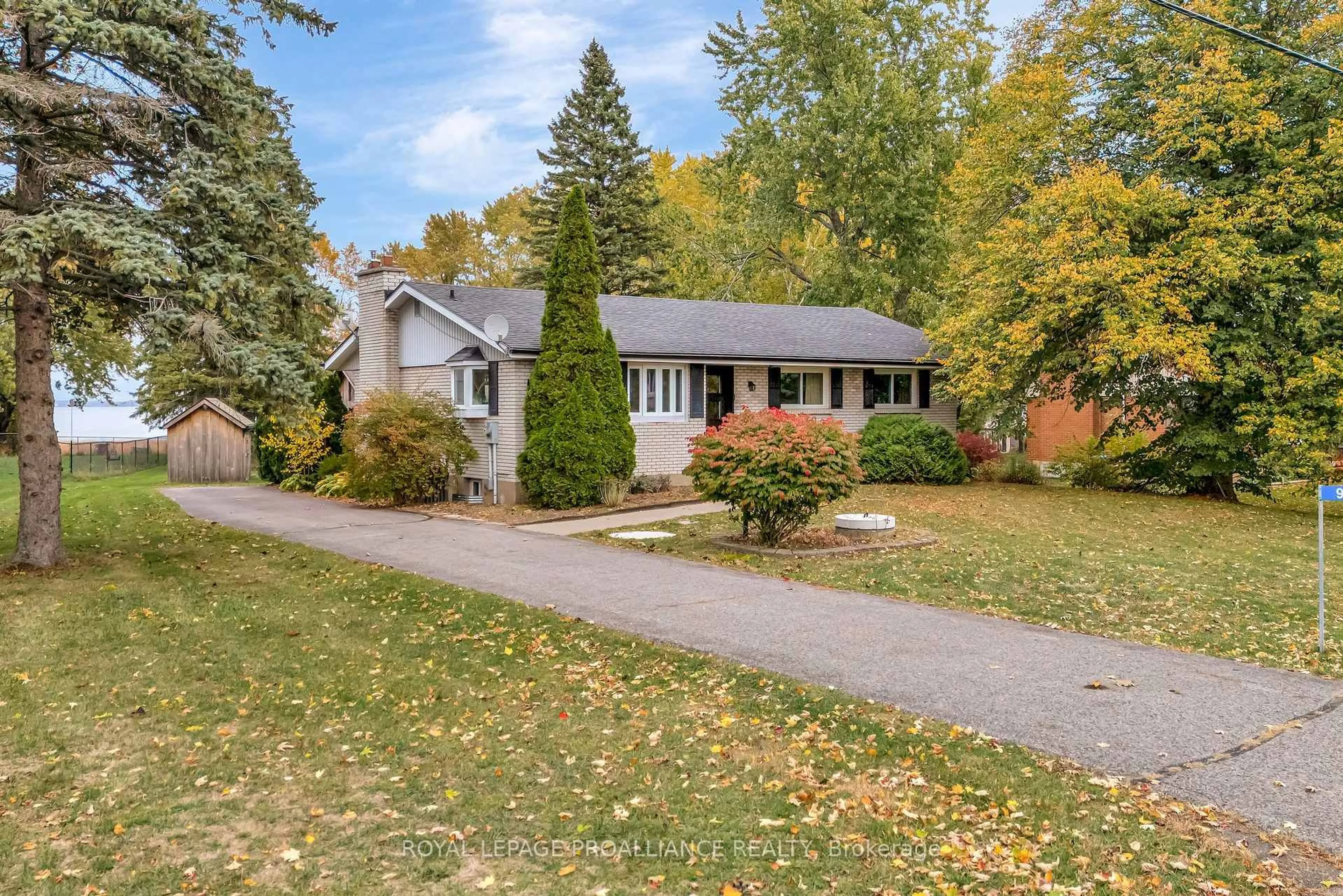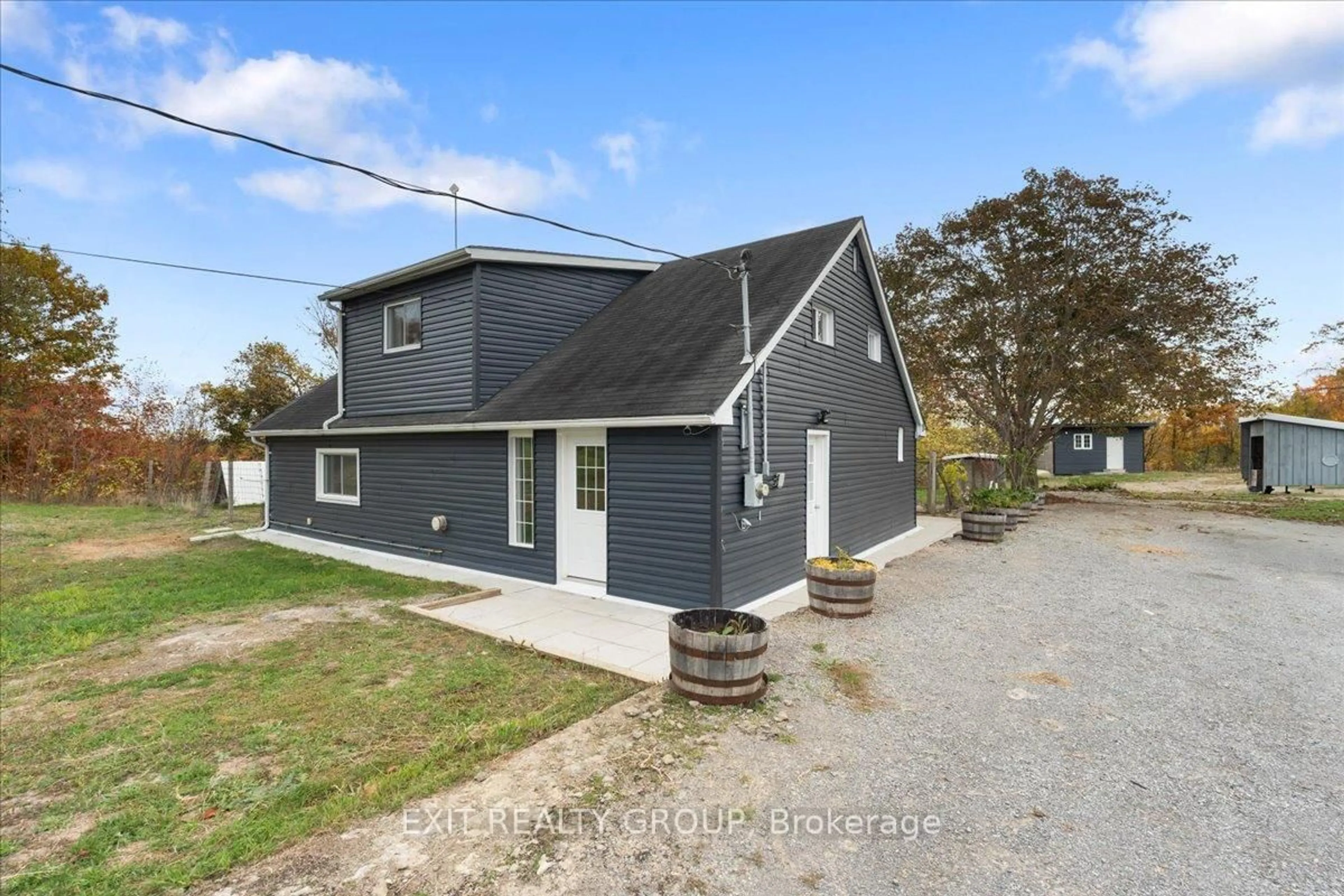Welcome to this stunning 3-bedroom, 3-bathroom two-storey home, thoughtfully designed for modern living and nestled on a quiet cul-de-sac in a stylish, family-friendly neighbourhood. From the moment you arrive, the charming covered front porch sets the tone for the warm and welcoming space inside. Step through the spacious foyer and discover a convenient 2-piece powder room for guests. The heart of the home is the bright and airy open-concept living, dining, and kitchen area - ideal for entertaining or relaxing with family. The chef-inspired kitchen boasts a large centre island with a built-in sink, sleek modern appliances, and a walk-in pantry for all your storage needs. Glass doors lead to a covered patio and an impressive two-tiered deck, extending your living space outdoors. Upstairs, you'll find a well-planned layout featuring a convenient upper-level laundry room and a peaceful primary suite. This tranquil retreat includes a generous walk-in closet and a spa-like 4-piece ensuite complete with a double vanity and a luxurious walk-in shower. Two additional bedrooms and another stylish 4-piece bathroom complete the upper level. The lower level remains unfinished, offering a blank canvas full of potential - whether you envision a home theatre, gym, or extra living space, the possibilities are endless. Step outside to your private backyard oasis, where youll find a 10x20 heated inground pool, a relaxing hot tub, and a beautifully designed two-tiered deck - perfect for summer entertaining. The covered patio provides shade and shelter, making it ideal for barbecues or unwinding at the end of the day. This incredible property also includes a spacious attached 1-car garage, blending convenience and comfort in one remarkable package.
Inclusions: Fridge, Stove, Dishwasher, Microwave, Washer/Dryer, Light Fixtures, Pool Equipment, Pool Shed, Hot Tub & Related Equipment, Window Coverings, Curtains/Rods, Workbench
