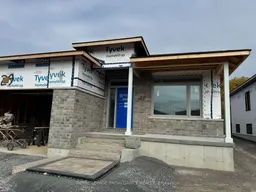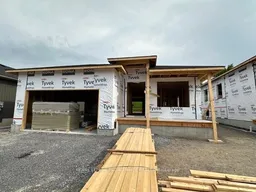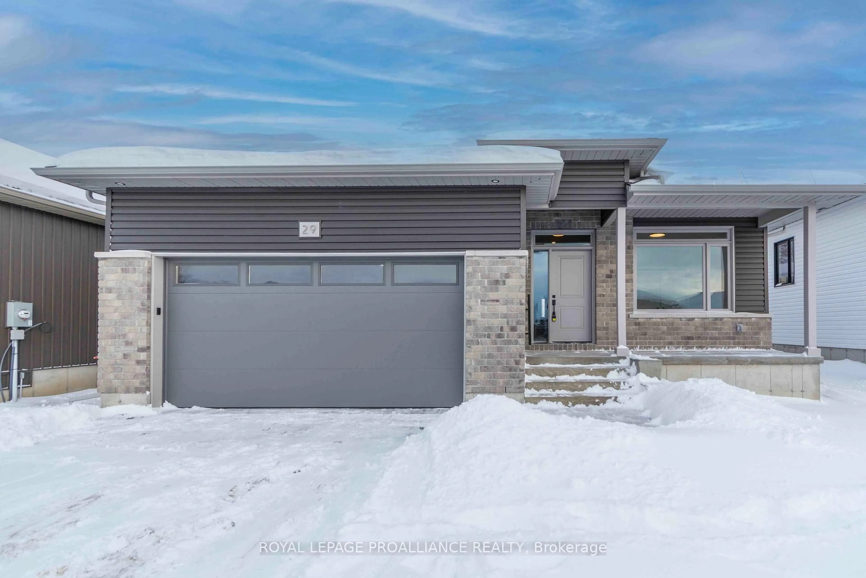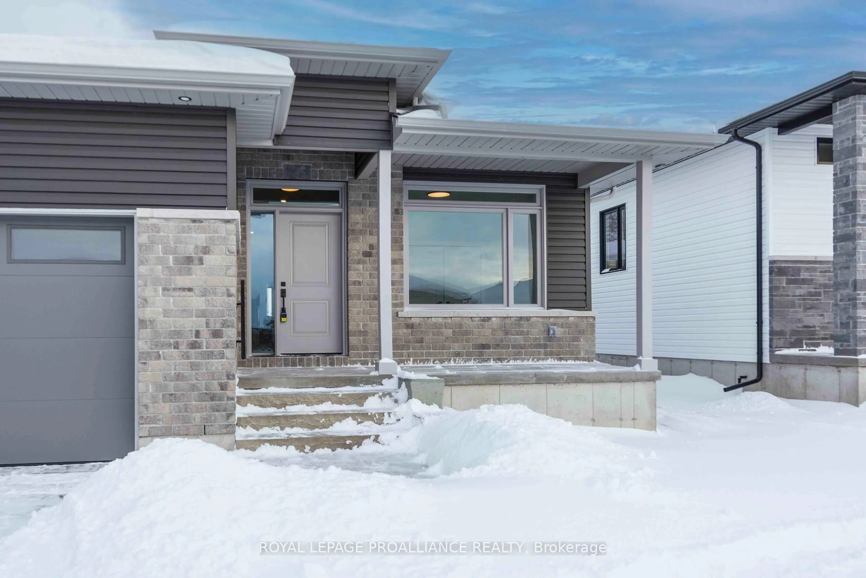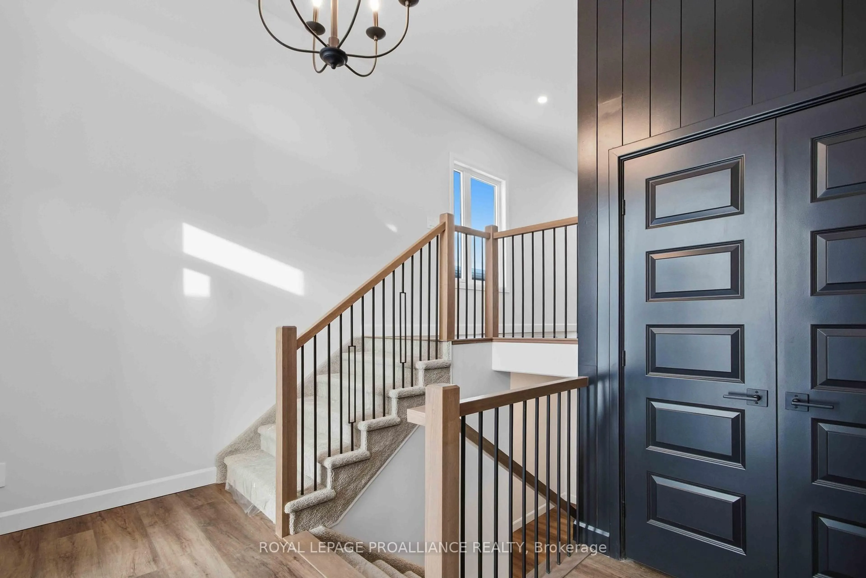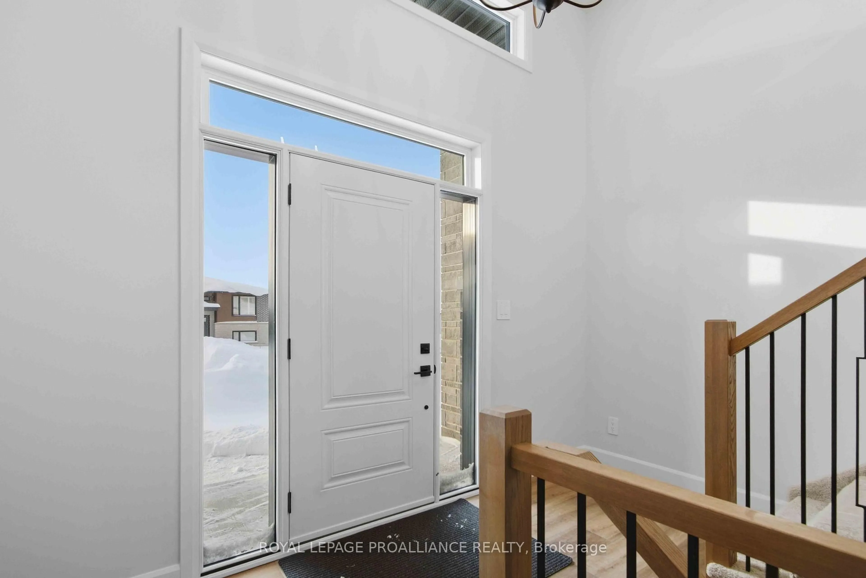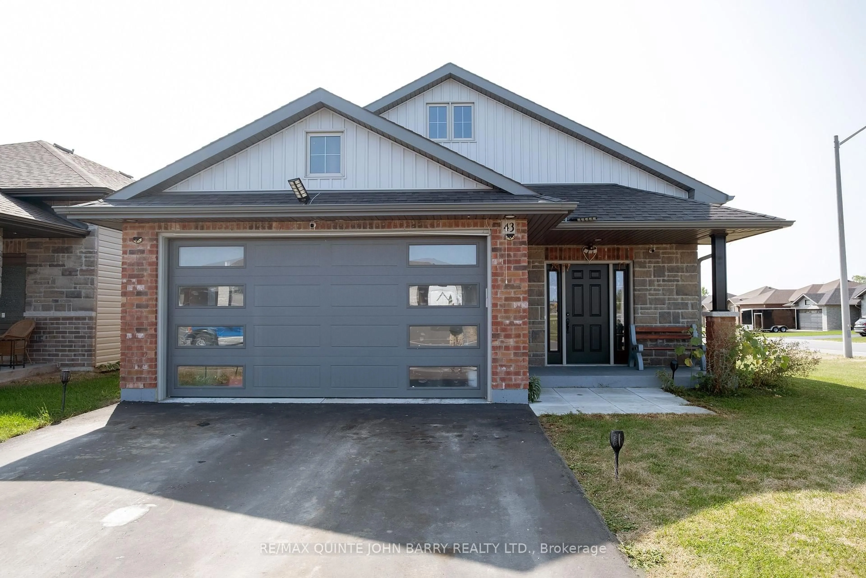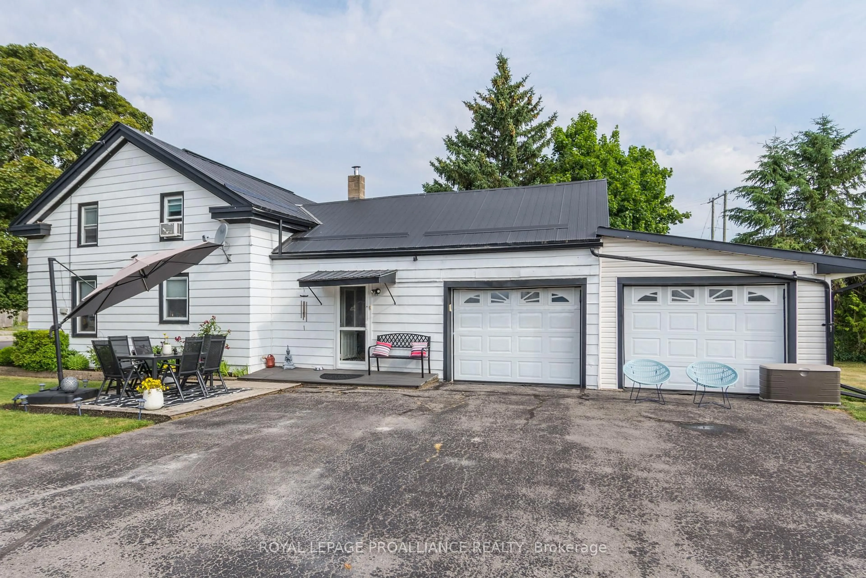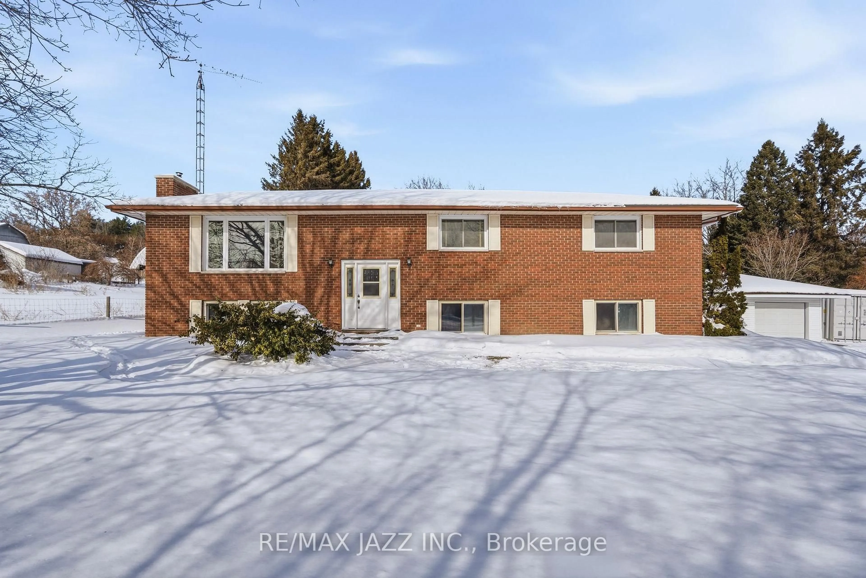29 Schmidt Way, Quinte West, Ontario K8V 0L5
Contact us about this property
Highlights
Estimated valueThis is the price Wahi expects this property to sell for.
The calculation is powered by our Instant Home Value Estimate, which uses current market and property price trends to estimate your home’s value with a 90% accuracy rate.Not available
Price/Sqft$567/sqft
Monthly cost
Open Calculator
Description
Buy now before Orchard Lane is sold out! This is the largest of the last two homes being built by Frontier Homes in the very desirable Orchard Lane development - a subdivision of only detached single family homes with its own park. A bright home with three beds & two baths on the main floor. Approximately 1476 sq ft, high quality construction this beauty has upgrades such as - stunning kitchen with quality cabinets to the ceiling with crown moulding, island, beautiful counter tops & corner pantry, wood grain low maintenance flooring, gorgeous ensuite bath with glass & tile shower, double vanity, more room on the main floor because there is a finished laundry room on the lower level. Lower level also has the potential for two more bedrooms, large bathroom, & recreation room. Outside we maintain the high standard with sodded yard, interlock walkway, front porch, large deck with built-in bluetooth speakers and no neighbours behind. This stunner is located in the very popular Orchard Lane subdivision with only single family detached homes with its own park. 10 minutes or less to CFB Trenton, Marina, Walmart, Golf Course, 401 & the Trent Severn Waterway.
Property Details
Interior
Features
Main Floor
Kitchen
2.84 x 4.42Open Concept / Centre Island / Pantry
Primary
4.29 x 3.334 Pc Ensuite / W/I Closet / O/Looks Backyard
3rd Br
3.2 x 3.05Living
6.99 x 3.99Open Concept
Exterior
Features
Parking
Garage spaces 2
Garage type Attached
Other parking spaces 4
Total parking spaces 6
Property History
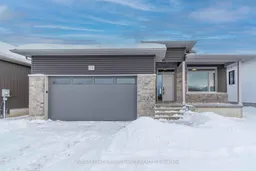 30
30