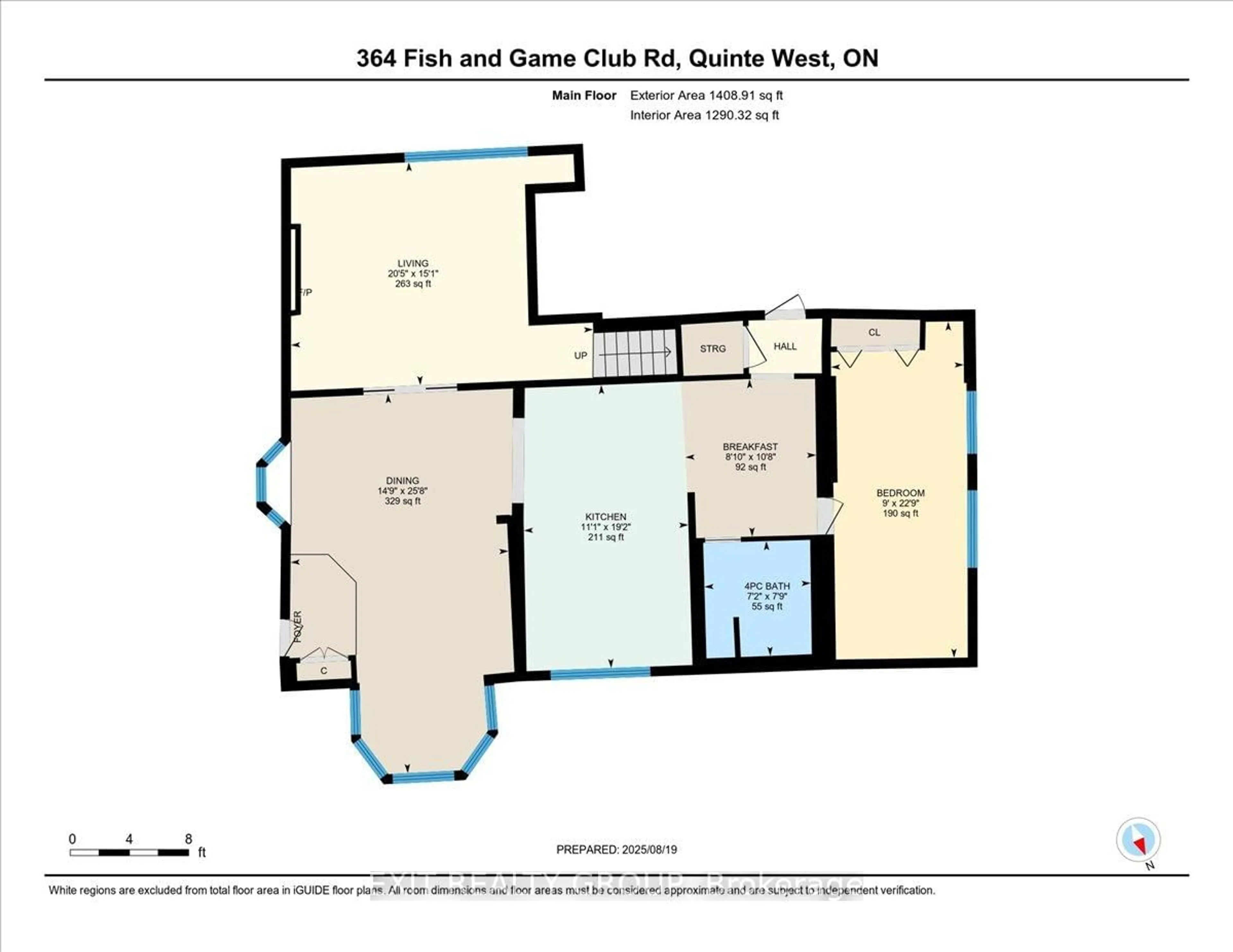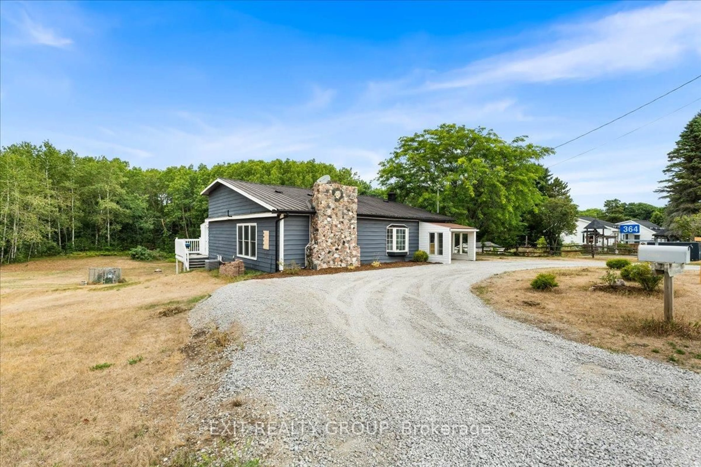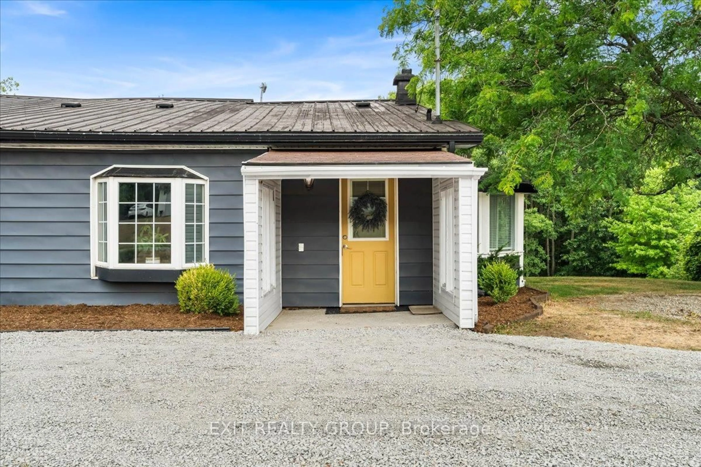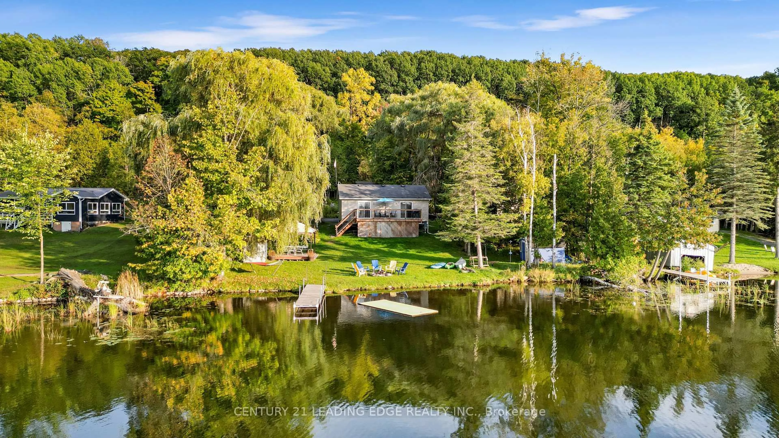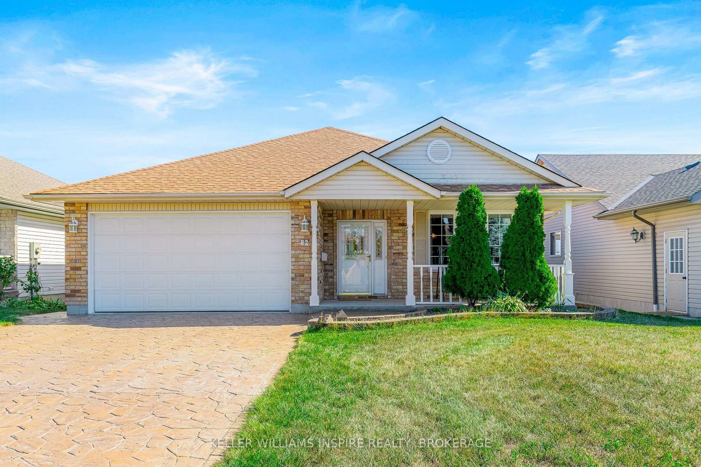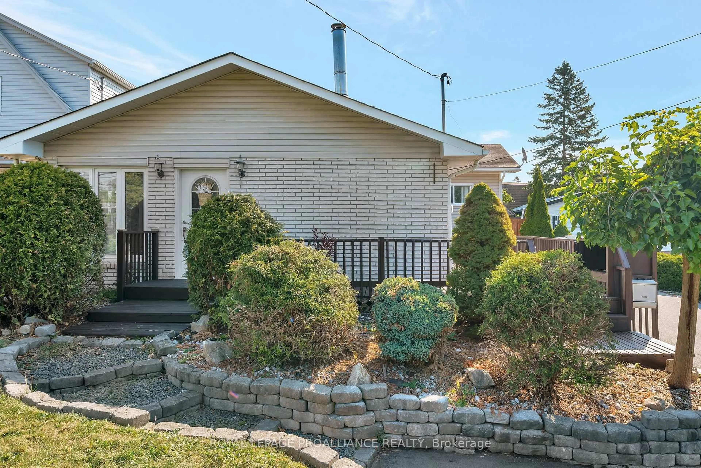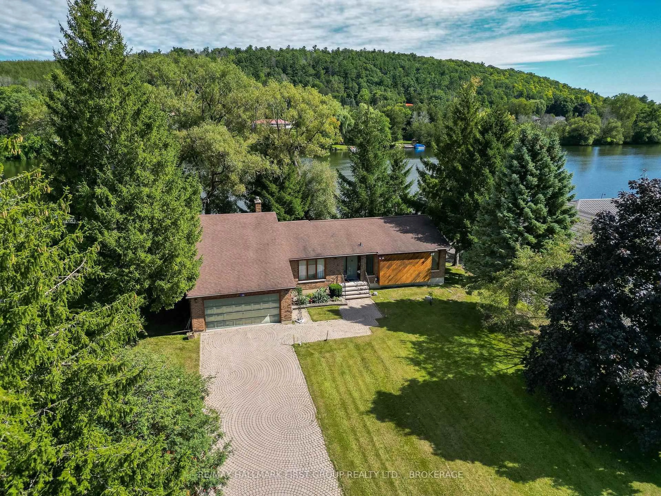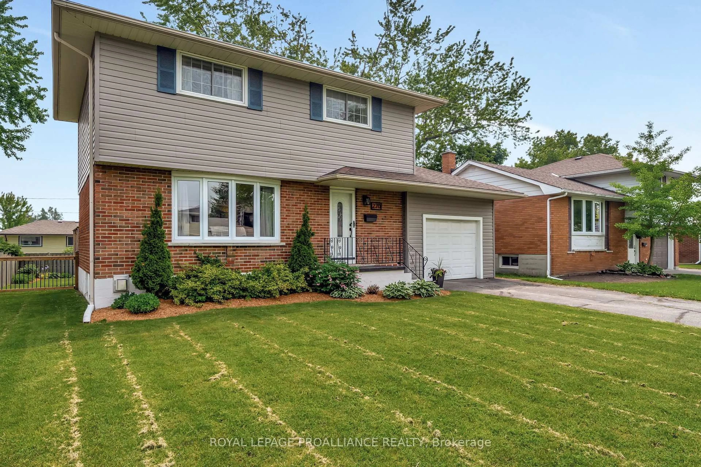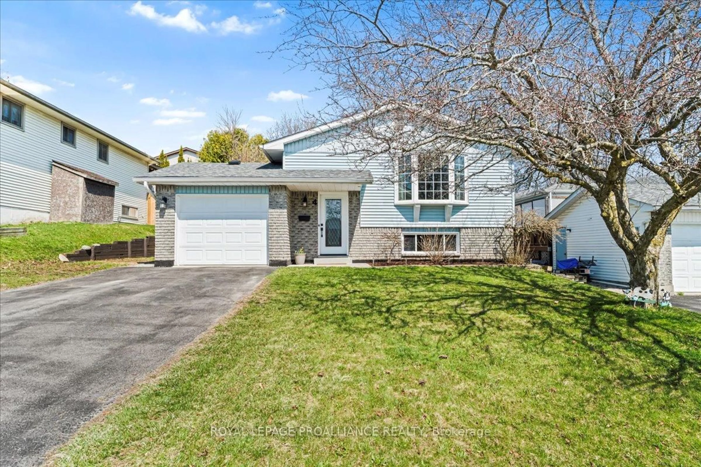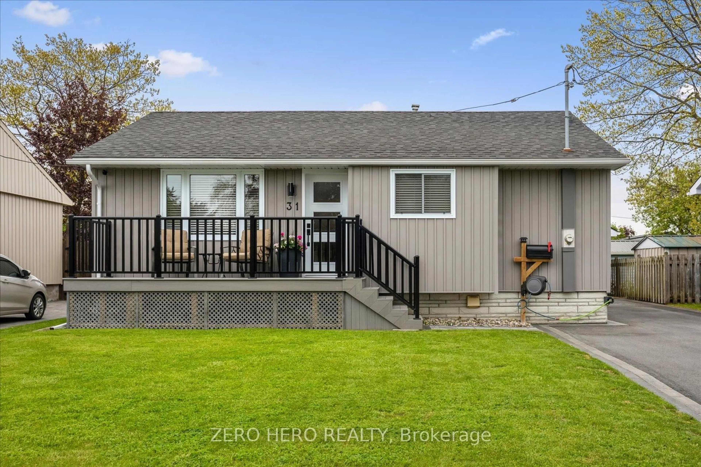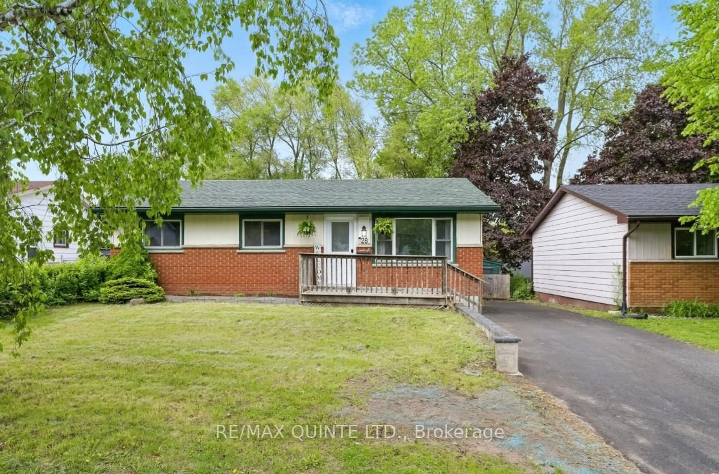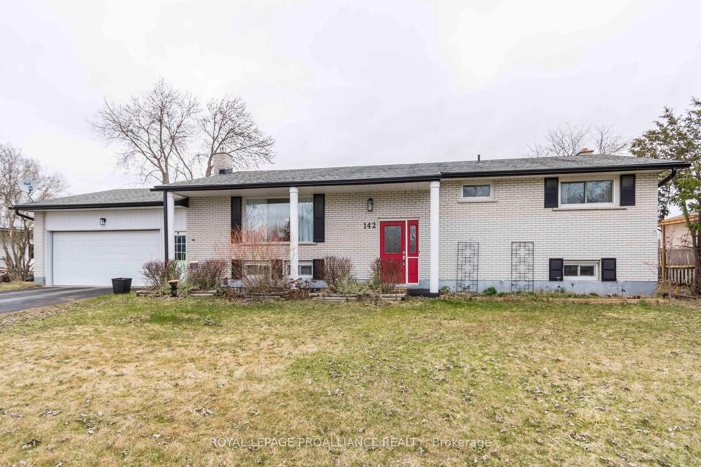364 Fish & Game Club Rd, Quinte West, Ontario K0K 2B0
Contact us about this property
Highlights
Estimated valueThis is the price Wahi expects this property to sell for.
The calculation is powered by our Instant Home Value Estimate, which uses current market and property price trends to estimate your home’s value with a 90% accuracy rate.Not available
Price/Sqft$247/sqft
Monthly cost
Open Calculator
Description
Motivated Seller - Bring All Offers! Not your run-of-the-mill listing - this home is full of surprises you won't see from the front. Step inside and you'll find a layout that feels bigger and brighter than expected, with spaces designed for both everyday comfort and big family gatherings. Picture a kitchen and breakfast area that easily hosts long tables of food and laughter, a cozy family room for relaxing nights in, and a private main-floor retreat overlooking nothing but trees and nature. There's more: a nanny suite tucked at the back with its own entrance, kitchenette, and bath offers flexibility for extended family or guests (was rented for $1080/month, currently vacant; Sellers and Sellers' Agent make no representations or warranties as to the income potential of the nanny suite). An oversized garage/workshop with large doors is ready for projects, hobbies, or serious storage, and a separate wooden shed adds even more possibility. With an unfinished walkout basement to customize and greenery out every window, this home isn't just about what it is today - it's about what it could become for the next family. Come and see for yourself... because this is one you can only truly understand when you walk through the door.
Property Details
Interior
Features
Main Floor
Bathroom
2.19 x 2.374 Pc Bath
Kitchen
3.39 x 5.84Breakfast
2.69 x 3.24Br
2.73 x 6.93Exterior
Features
Parking
Garage spaces 4
Garage type Detached
Other parking spaces 8
Total parking spaces 12
Property History
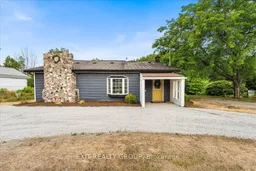 44
44

