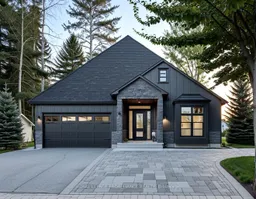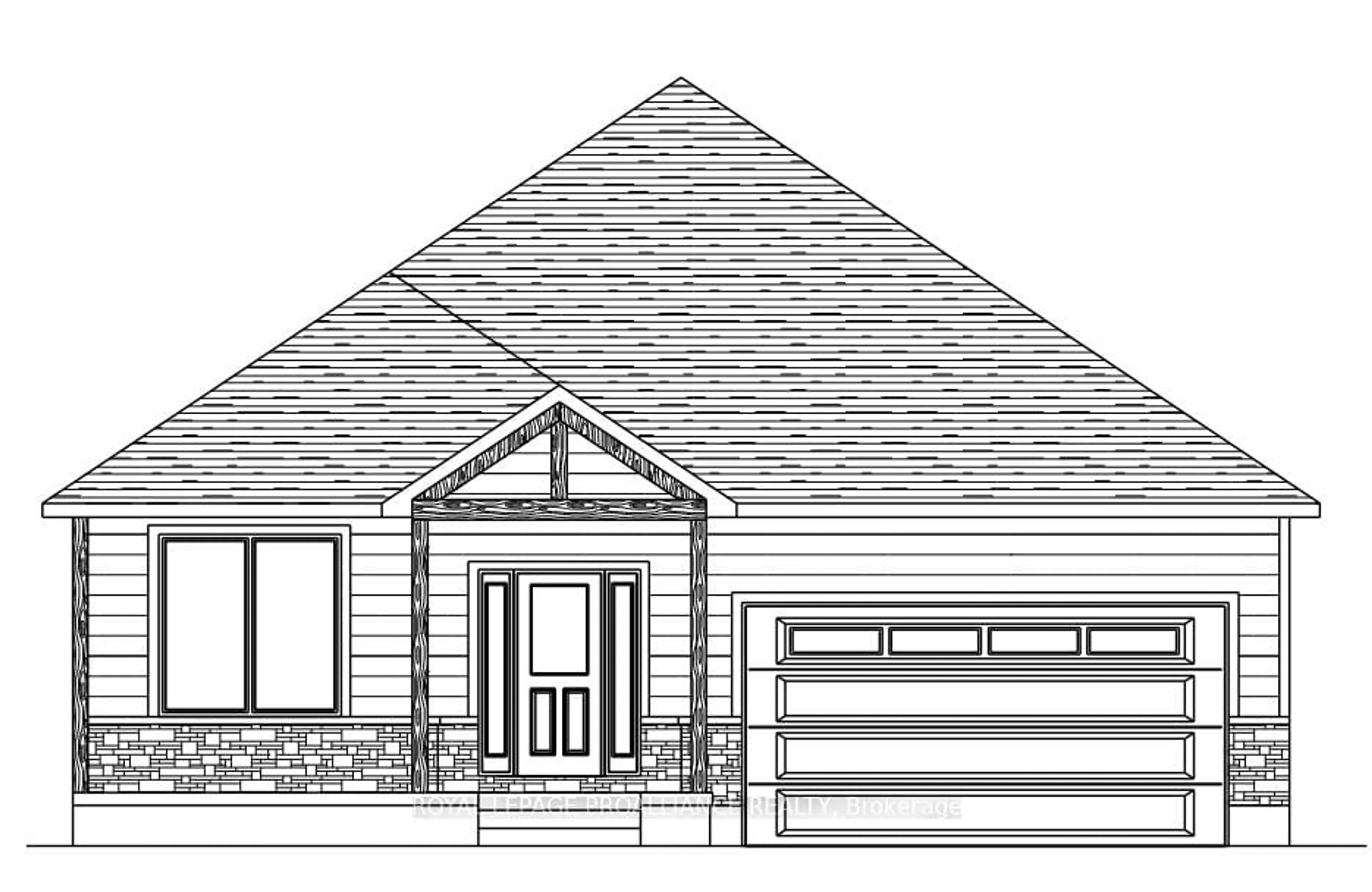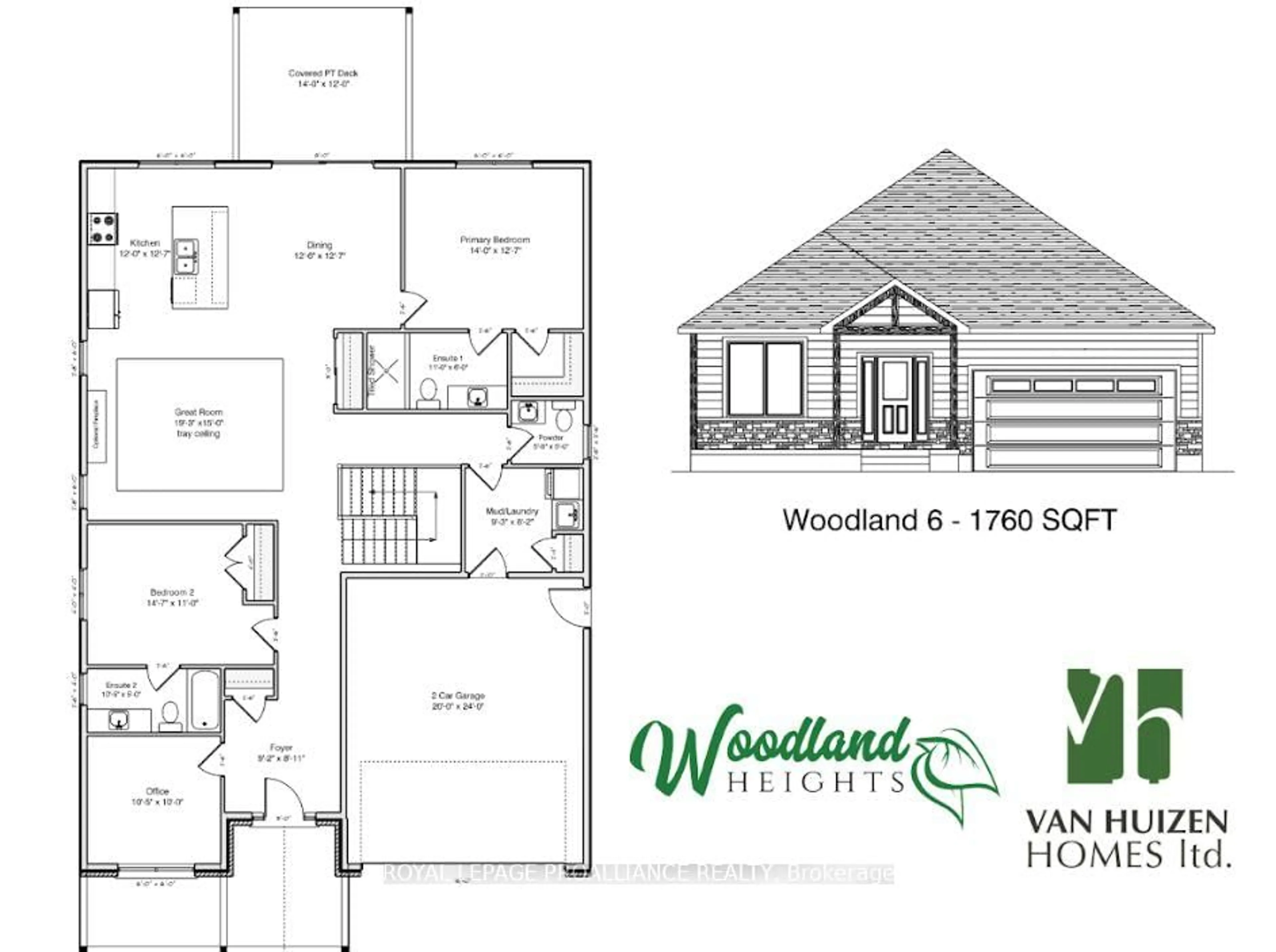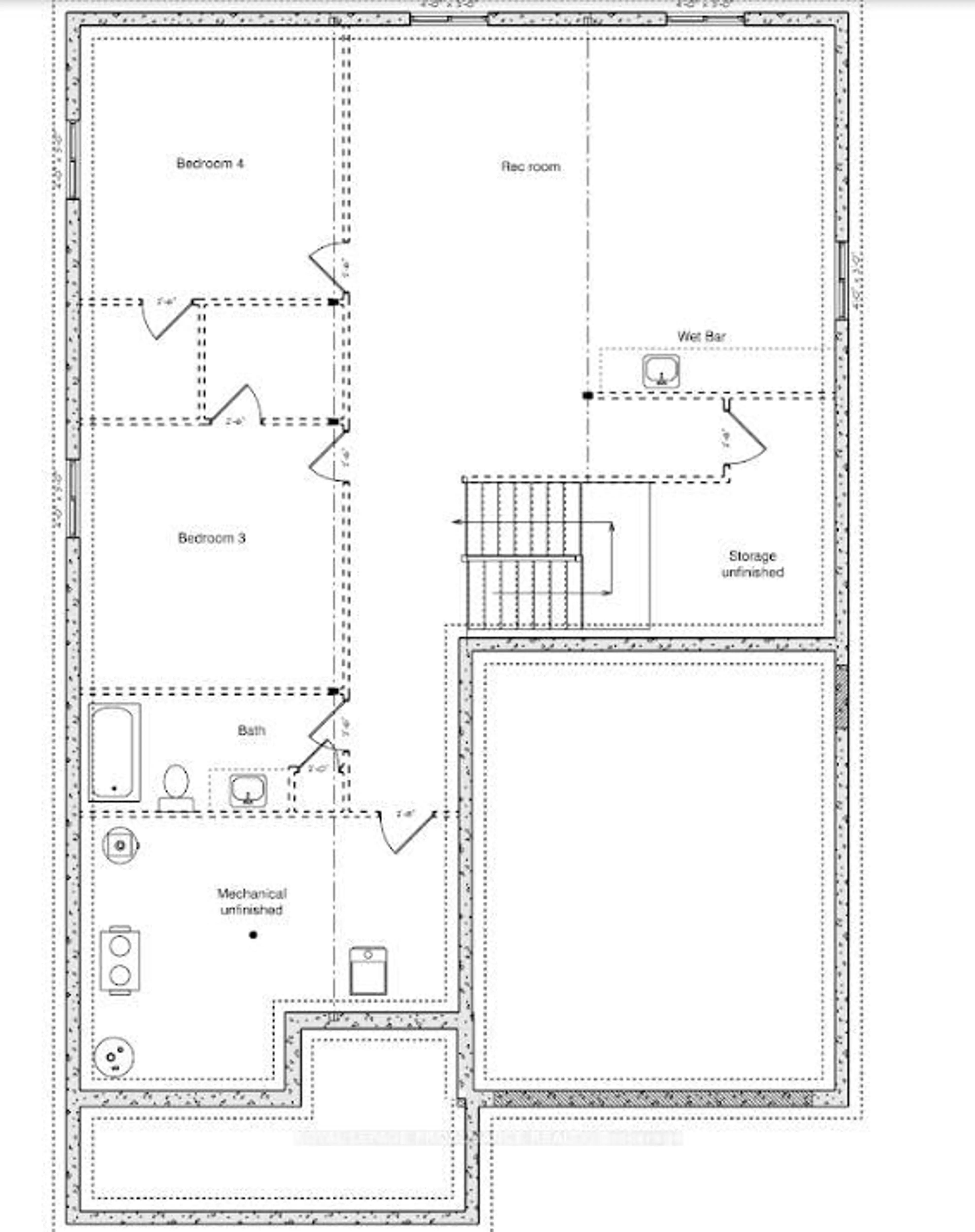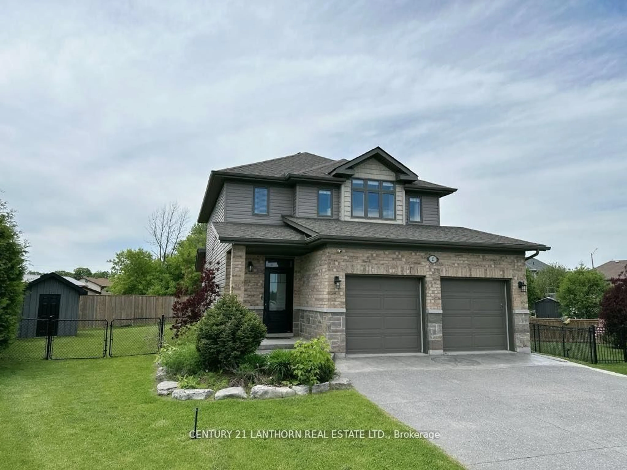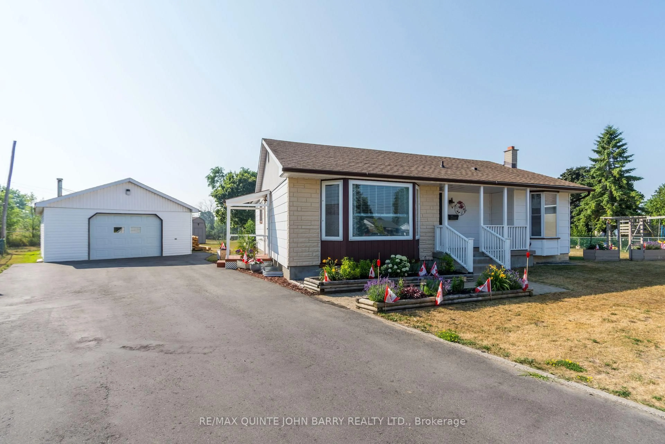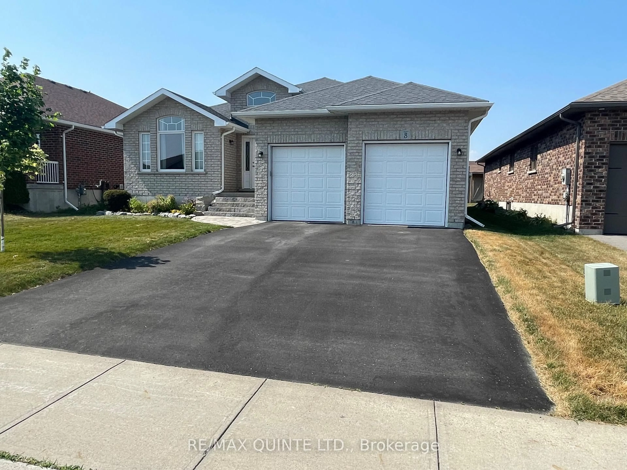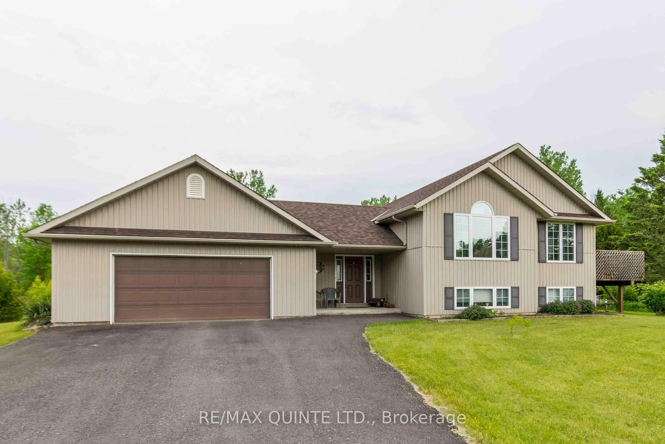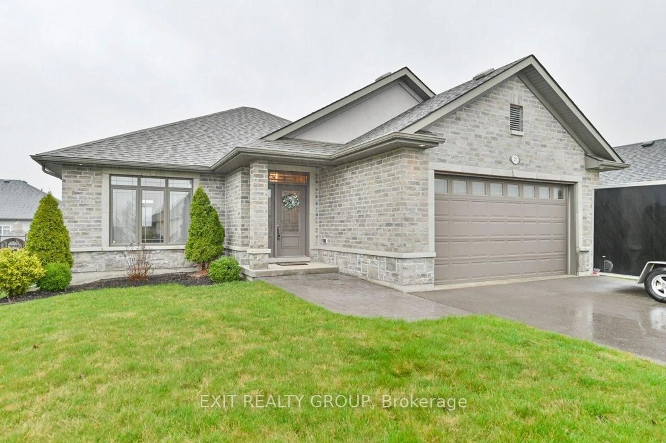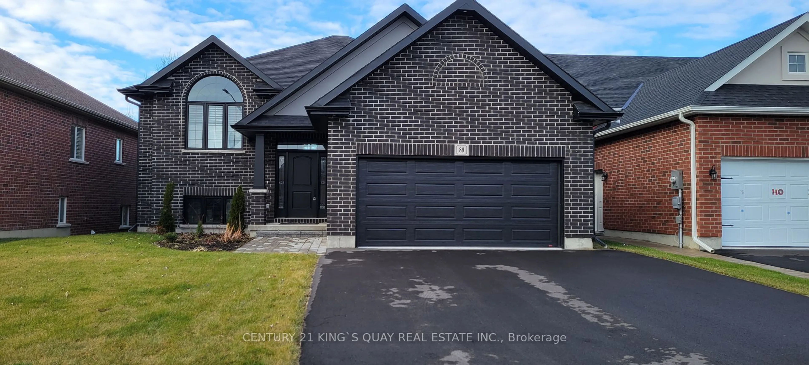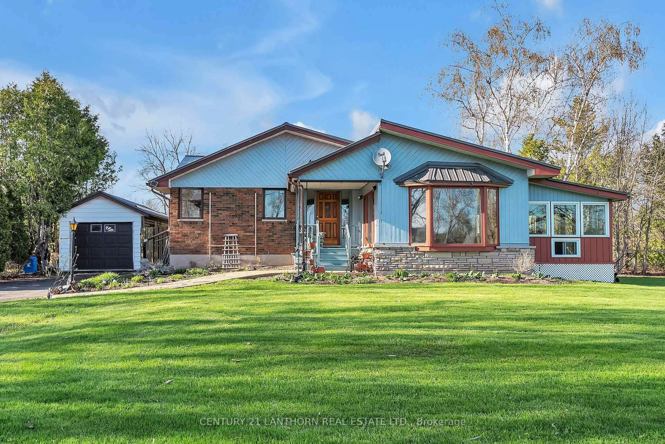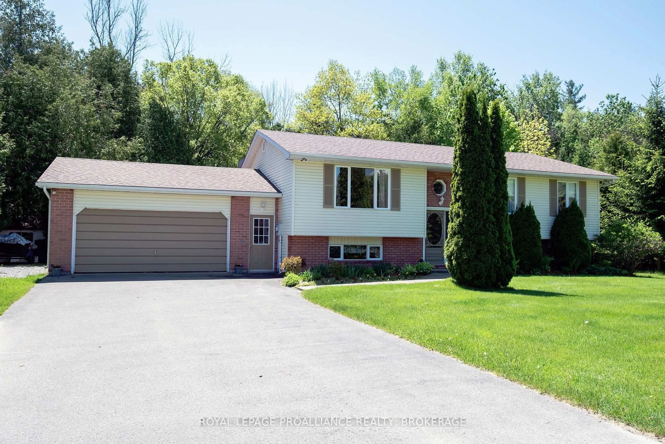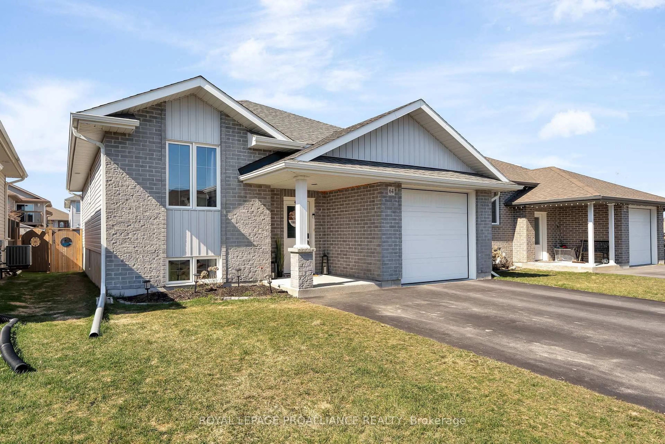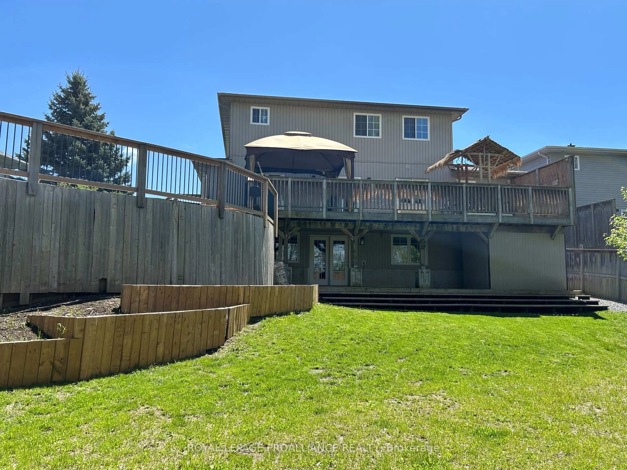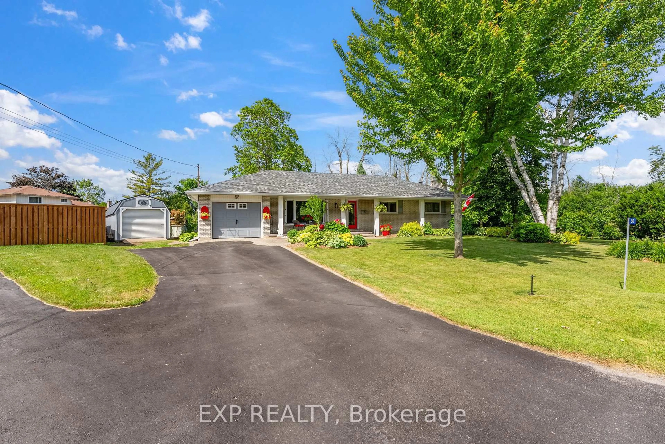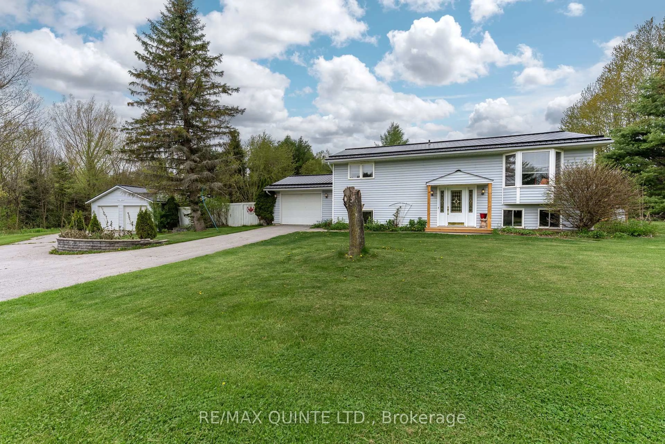29 Deerview Dr, Ingleside, Ontario K8V 5P4
Contact us about this property
Highlights
Estimated valueThis is the price Wahi expects this property to sell for.
The calculation is powered by our Instant Home Value Estimate, which uses current market and property price trends to estimate your home’s value with a 90% accuracy rate.Not available
Price/Sqft$629/sqft
Monthly cost
Open Calculator
Description
Customize your next home with Van Huizen Homes in the new community of woodland Heights! This beautifully designed model features 2 spacious bedrooms on the main floor, each with its own ensuite, ensuring privacy and comfort. The primary bedroom also boasts a large walk-in closet, offering plenty of storage. The open-concept living area is perfect for entertaining and includes a stunning tray ceiling in the living room that adds a touch of elegance. The kitchen is equipped with custom cabinetry and quartz countertops. There is also a dedicated office space on the main floor, ideal for those who work from home or need a quiet place to focus. Convenience is key with a mud and laundry room just off the attached two-car garage, offering an ideal space for coats, shoes, and other items. Additionally, there is a third bathroom on the main floor, a two-piece powder room, perfect for guests. Step outside to the 14'x12' covered rear deck, perfect for enjoying the outdoors, rain or shine. For those who need more space, the basement can be finished at an additional cost, adding two more bedrooms, a fourth bathroom, a recreation room, and a wet bar - creating the ultimate space for relaxation and entertainment. Visit the model home at 37 Deerview Drive and experience the quality craftmanship and thoughtful design for yourself!
Property Details
Interior
Features
Main Floor
Office
3.2 x 3.052nd Br
4.48 x 3.35Bathroom
3.2 x 1.524 Pc Ensuite
Living
5.88 x 4.57Exterior
Features
Parking
Garage spaces 2
Garage type Attached
Other parking spaces 4
Total parking spaces 6
Property History
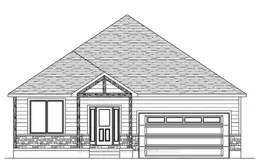 4
4