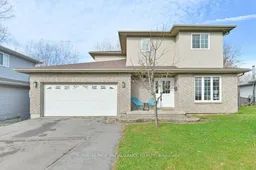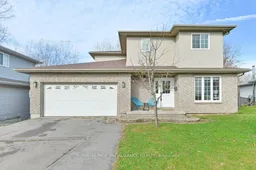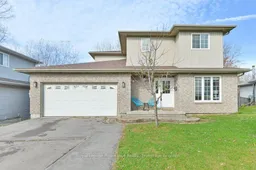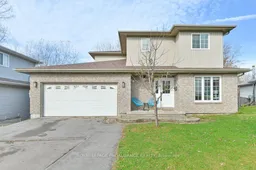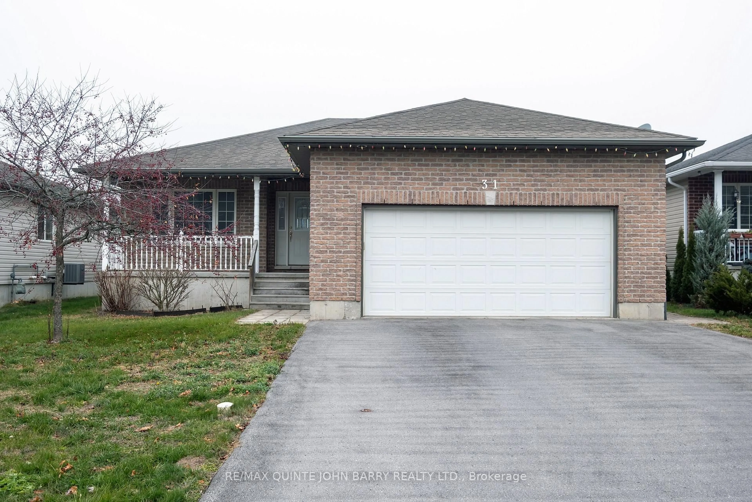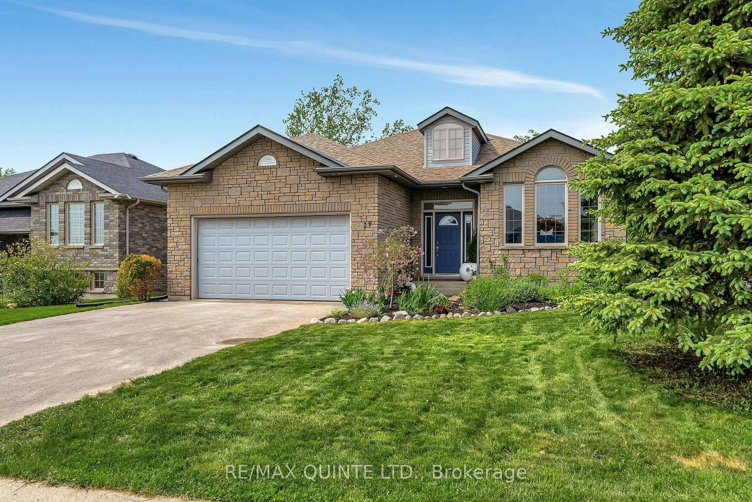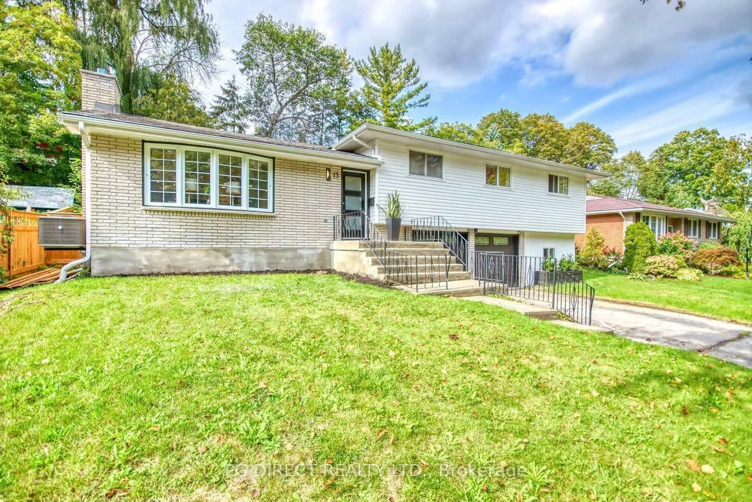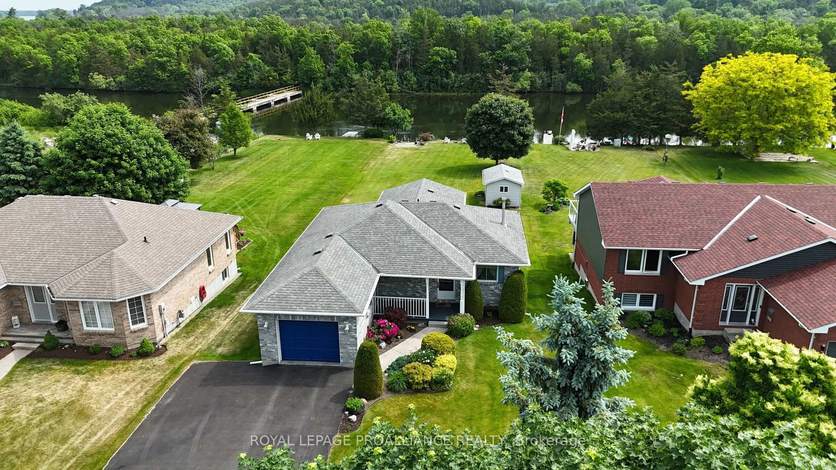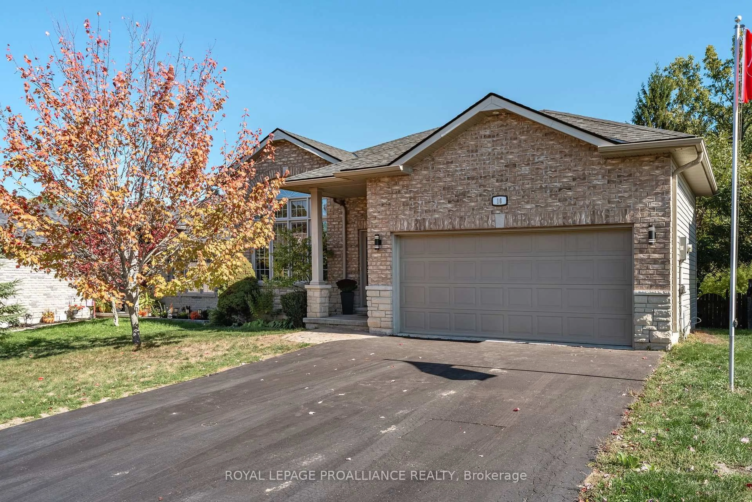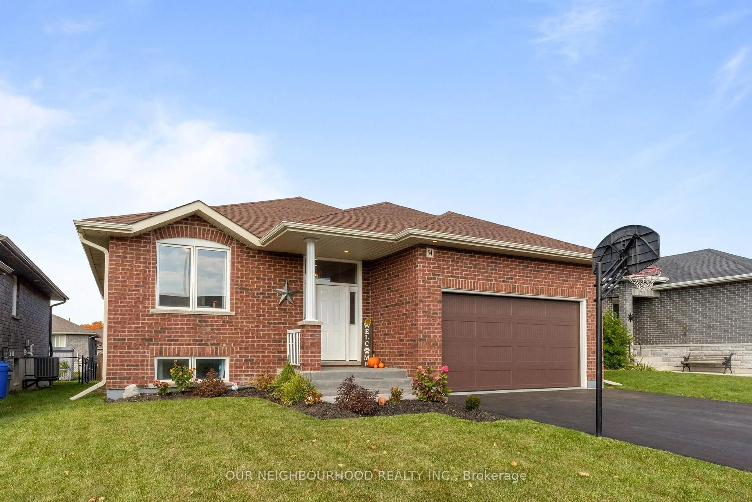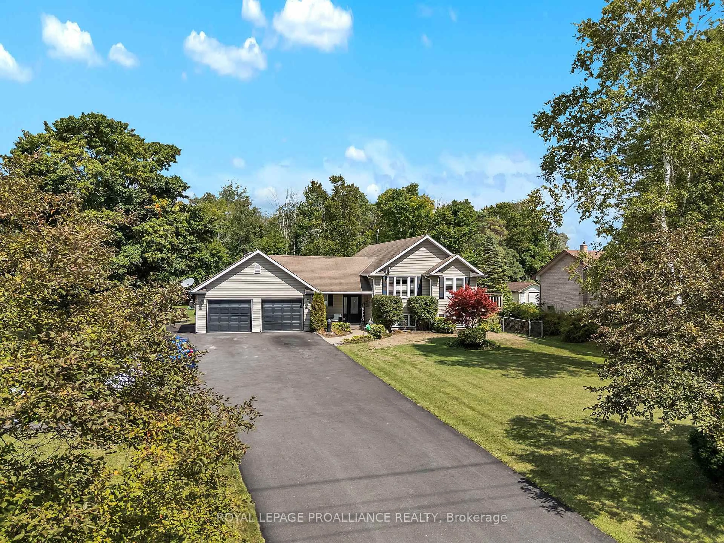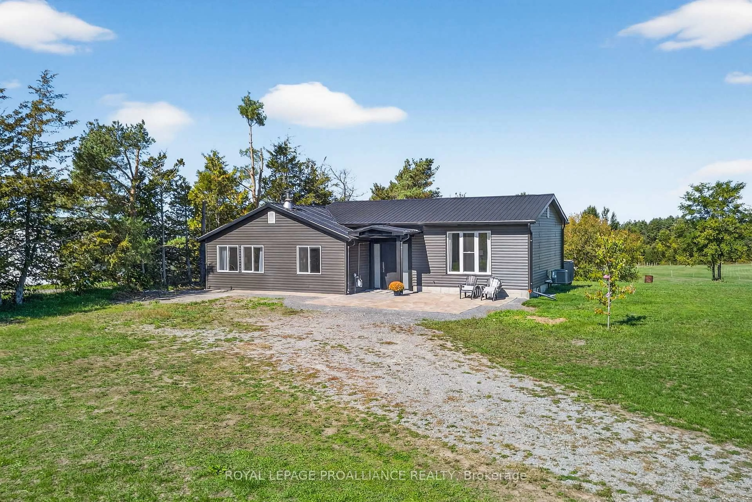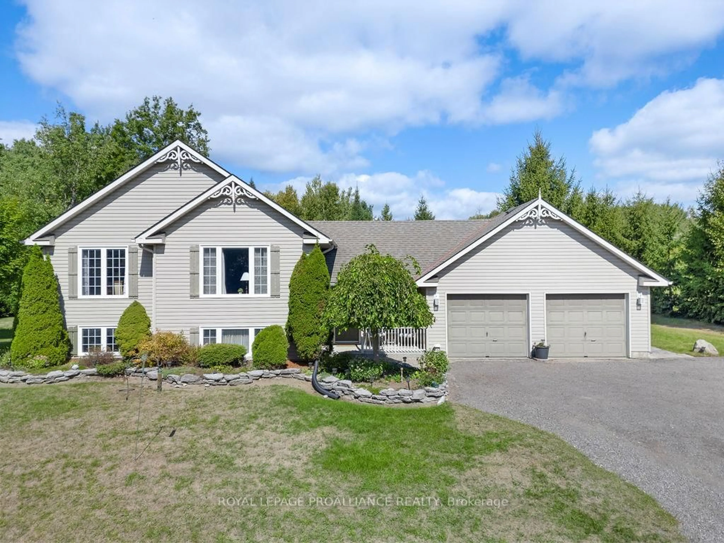Welcome to this spacious two-story family home, perfect for creating lasting memories! With 4 bedrooms and 3.5 baths, this residence offers plenty of room for everyone. The main floor features a warm inviting living room and dinning area, ideal for family gatherings. The heart of the home is undoubtedly the large, beautifully updated kitchen, which boast an abundance of storage space and generous island, perfect for both meal prep and casual dining. Just off the kitchen, you will find a newly renovated entrance from the garage, complete with floor-to-ceiling laundry facilities. As you move to the upper level, you'll discover three well-appointed bedrooms, including a spacious primary suite with its own ensuite bathroom, offering a private retreat. The basement presents a unique opportunity, easily convertible into an apartment with its own entrance, a bedroom, wet bar, and a 3 piece bath ideal for guests or multi- generational living. This home truly combines comfort, style, and versatility, making it a perfect fit for todays modern family. Don't miss your chance to make this exceptional property your own!
Inclusions: Fridge, Cooktop, Built-in Oven, Microwave, Dishwasher, Washer & Dryer, Gazebo, Tiki Hut
