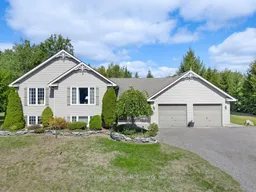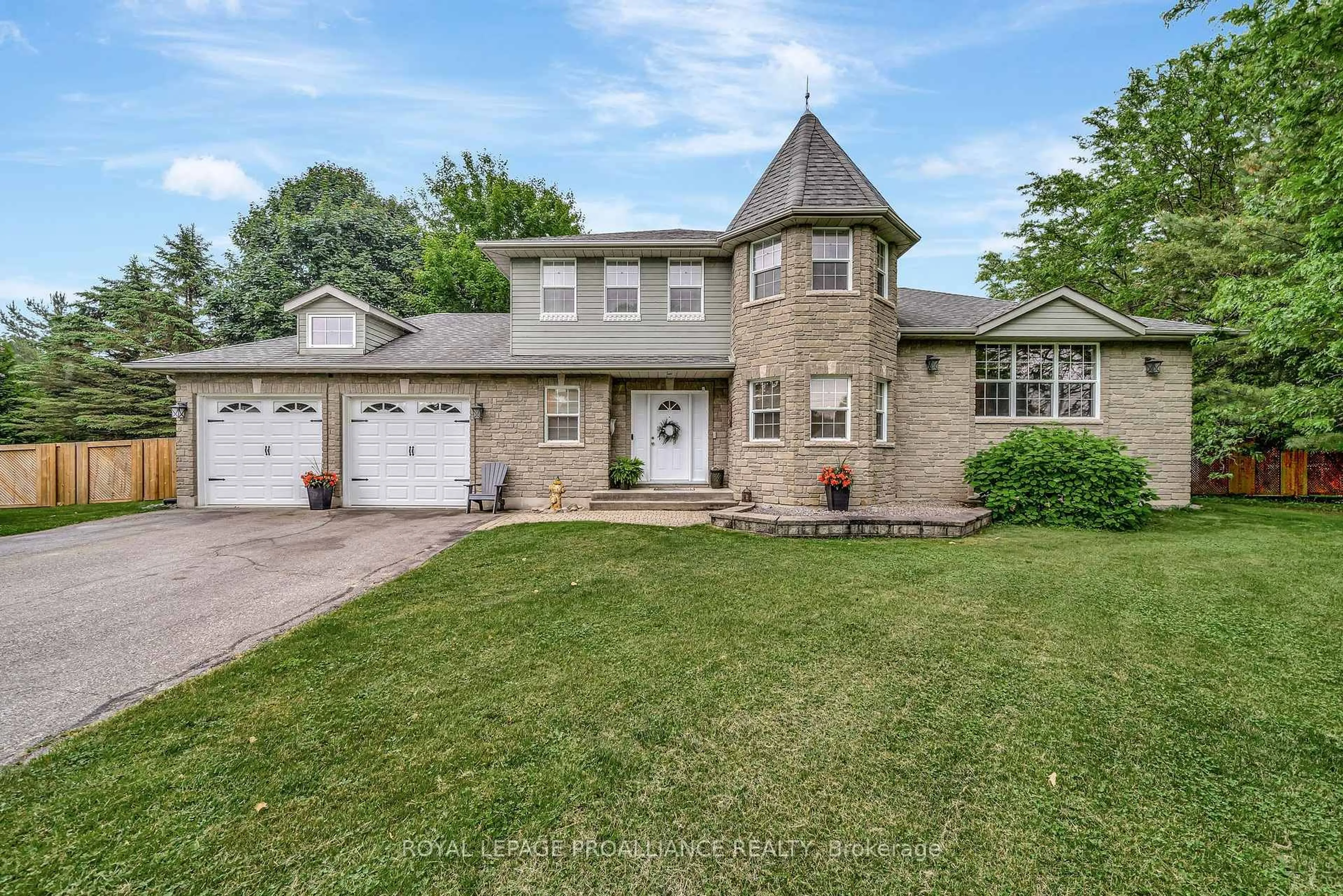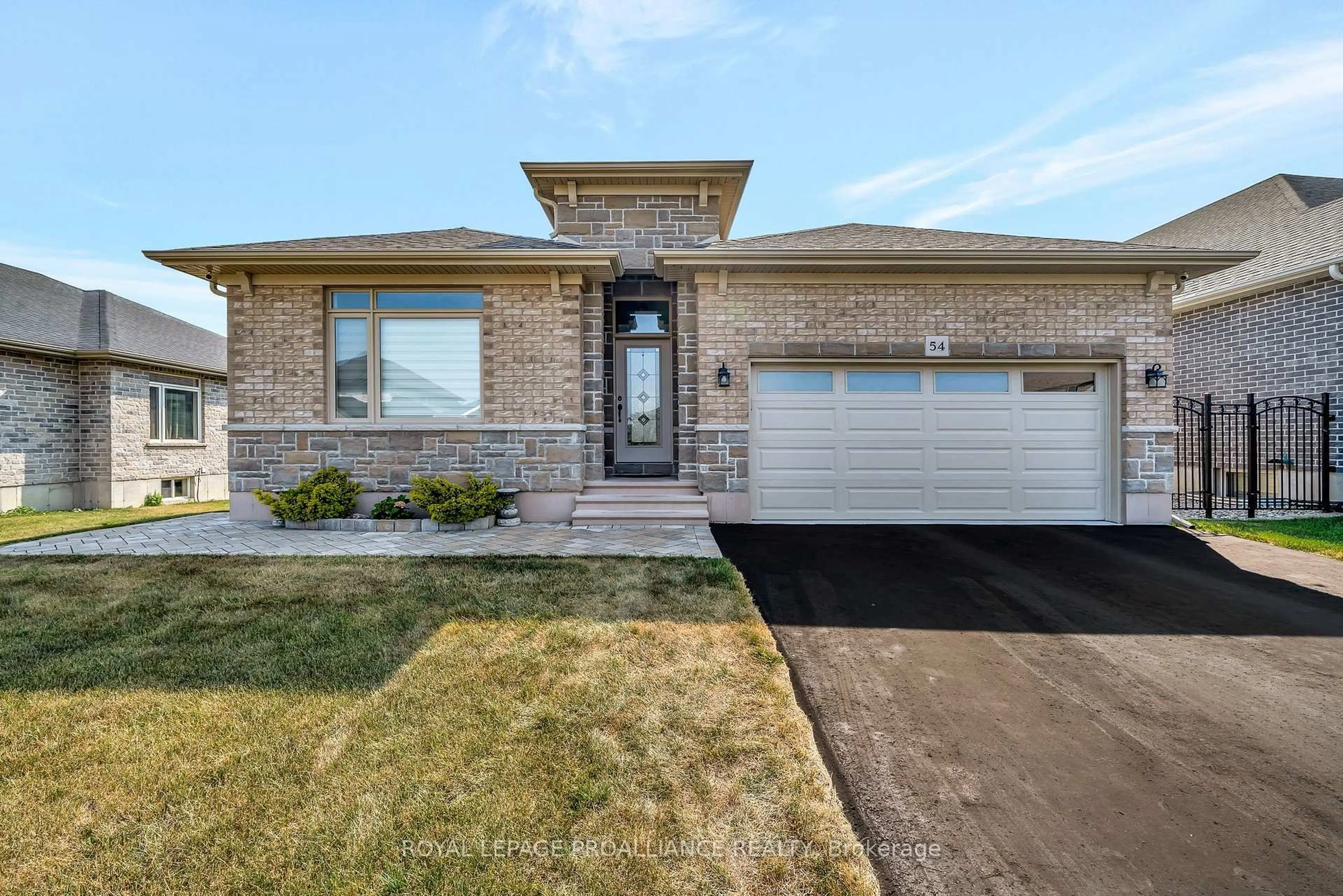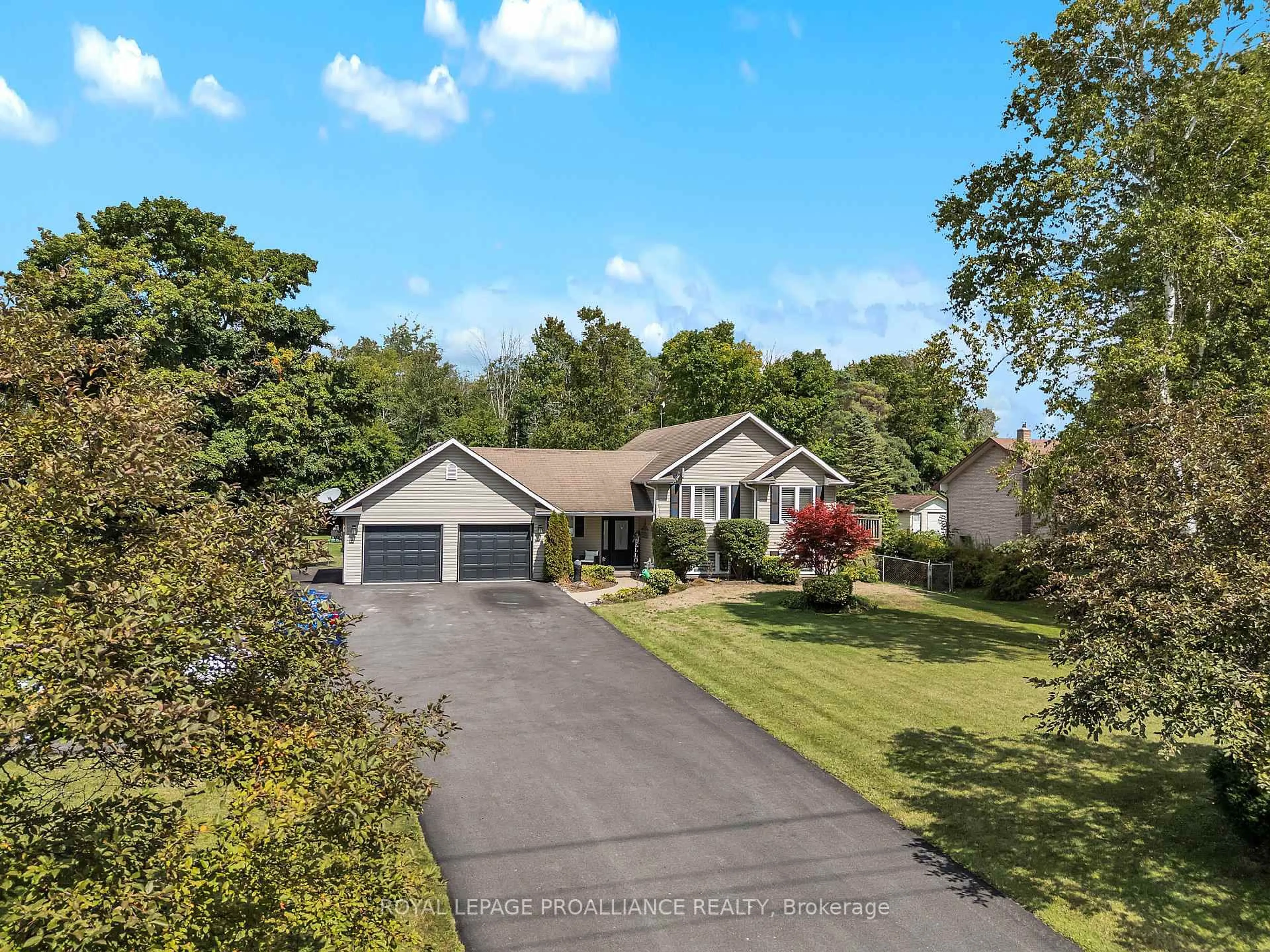Welcome to this beautifully maintained home ideally situated between Trenton and Brighton, offering quick access to Highway 401 and just minutes from Timber Ridge Golf Course. Set on a mature lot, the property features tree lines thoughtfully planted by the current owner to ensure privacy and a serene country feel. Step inside to a spacious foyer that provides an open, airy welcome with sight lines to both the main floor and the finished lower level. The main floor offers a bright living room with large windows, a kitchen with ample cupboard space, and an adjoining dining area perfect for family meals. Three well-sized bedrooms complete this level, including a primary bedroom with cheater access to a 4-piece bathroom. The fully finished basement expands the living space with a generous recreation area, ideal for a pool table or games, along with two additional bedrooms, a 3-piece bath with laundry, and a cozy sitting area to relax and enjoy movie nights. Outdoors, the property shines with meticulously maintained grounds. Enjoy peaceful mornings on the covered front porch, overlooking the gently sloping lot, or entertain on the private rear patio designed for barbecues and gatherings. A large two-car garage provides covered parking, additional storage, or space for a workshop. This home blends convenience, privacy, and comfort, making it the perfect choice for families or anyone seeking a well-rounded lifestyle in a desirable location.
Inclusions: Fridge, Stove, Washer, Dryer, HWT, All existing blinds, window coverings and light fixtures
 43
43





