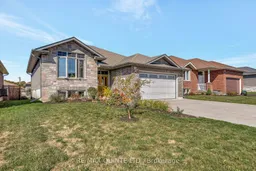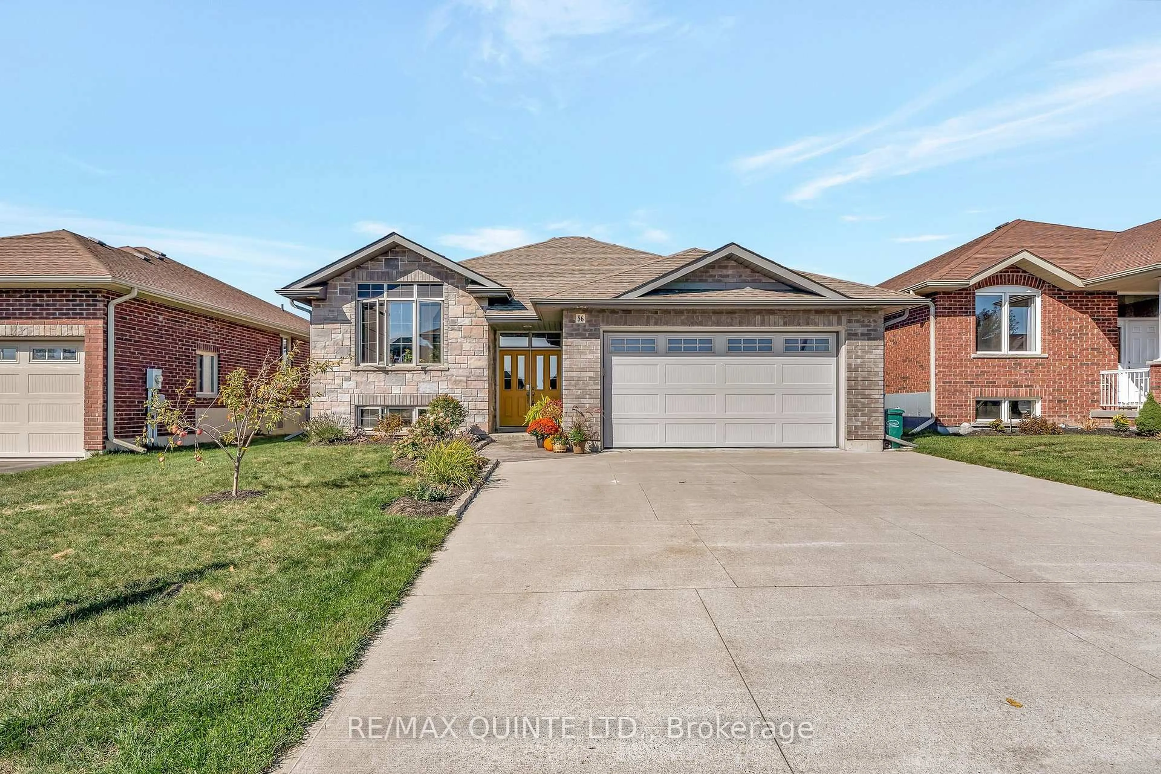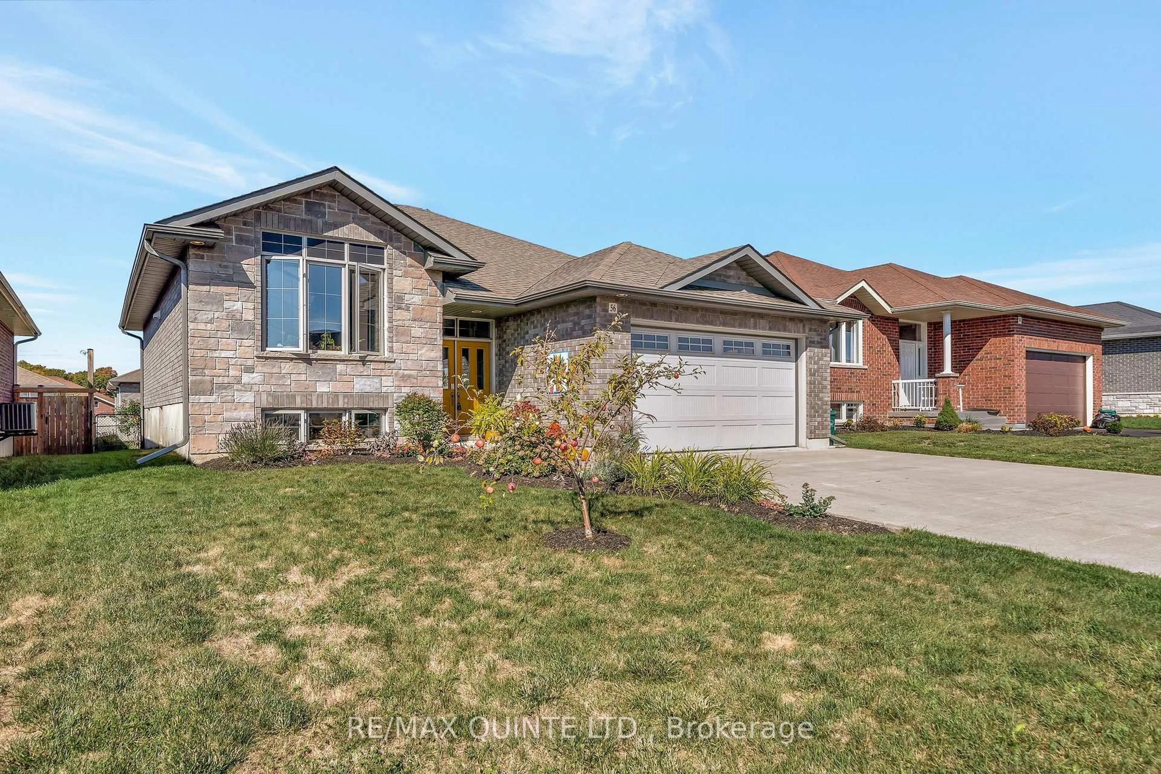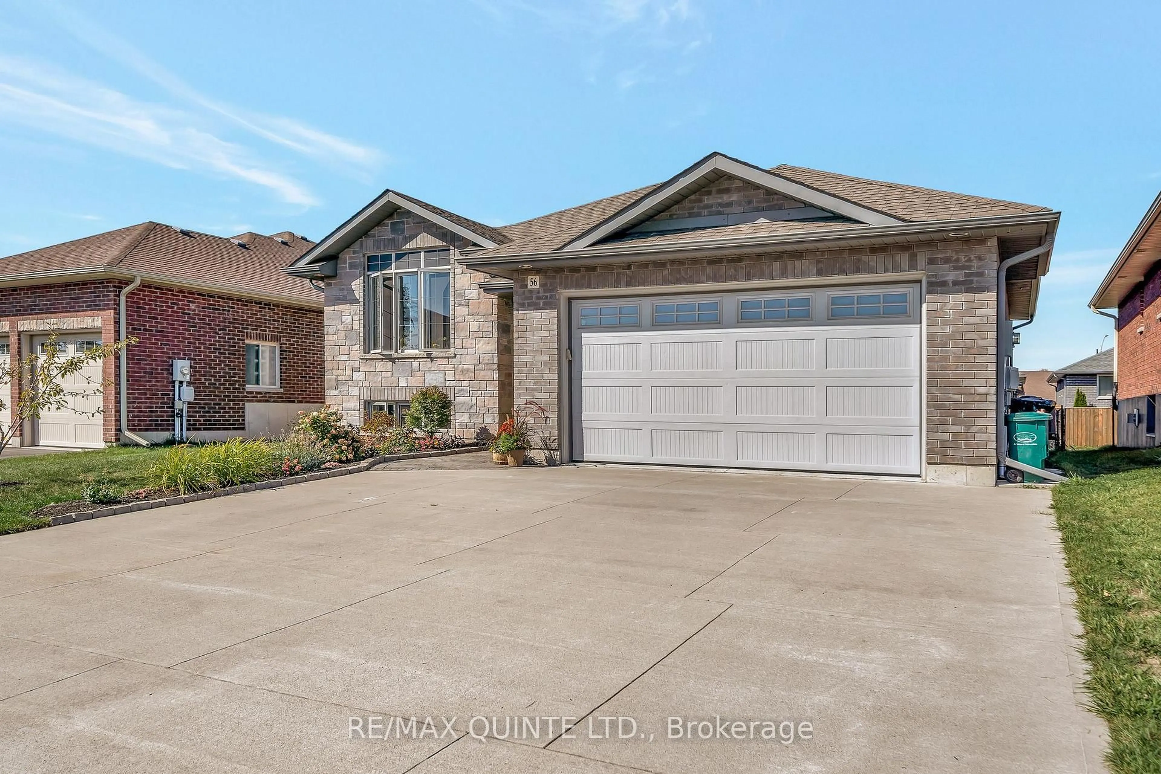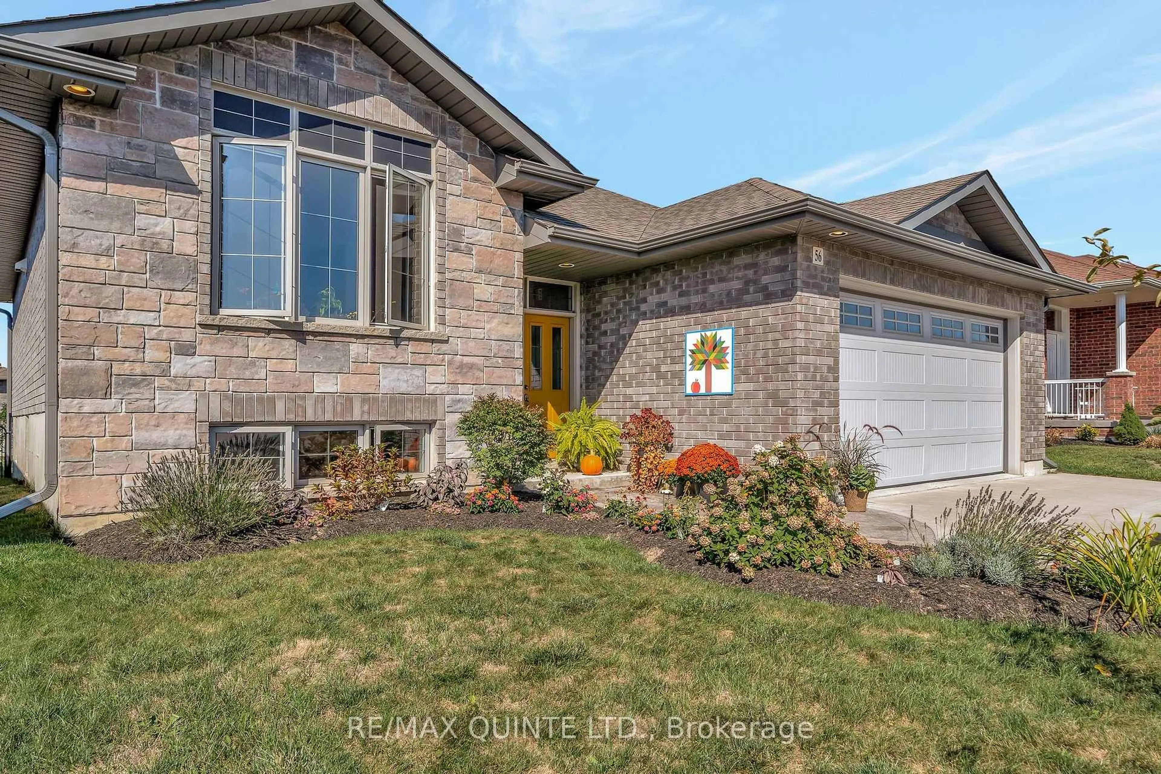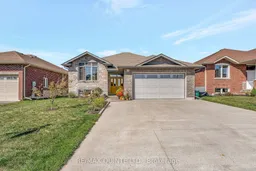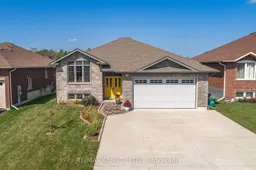56 McIntosh Cres, Quinte West, Ontario K8V 0G1
Contact us about this property
Highlights
Estimated valueThis is the price Wahi expects this property to sell for.
The calculation is powered by our Instant Home Value Estimate, which uses current market and property price trends to estimate your home’s value with a 90% accuracy rate.Not available
Price/Sqft$551/sqft
Monthly cost
Open Calculator
Description
Offering 5 bedrooms and 3 bathrooms, this move-in-ready bungalow showcases thoughtful upgrades, meticulous care, and a seamless blend of style and comfort. Step into a sun-filled, open-concept main floor where the family room-anchored by a tray ceiling with pot lights-flows effortlessly into the dining area and chef-inspired kitchen. The kitchen impresses with terrazzo-quartz countertops, a composite granite double sink, premium cabinetry, and a stylish tile backsplash. The main-floor primary suite is a true private retreat, featuring a spacious custom walk-in closet and a spa-like ensuite with a double vanity, dual sinks, and a sleek stand-up shower. Downstairs, the bright and expansive lower level extends your living space with a large rec room, full bathroom, and three generous bedrooms, including one with its own walk-in closet-ideal for guests, teens, or a growing family. Outside, enjoy a deep, fully fenced backyard (2021) designed for relaxation and entertaining, complete with a composite deck, three-panel patio doors, stamped concrete patio, and ample green space. The triple-wide concrete driveway and insulated double-car garage provide exceptional parking and storage convenience. Notable upgrades include custom living room cabinetry (2021), front landscaping (2023), and a refreshed kitchen backsplash (2024). Located in a highly sought-after neighborhood close to schools, parks, shopping, CFB Trenton, and Hwy 401-and just a short drive to Sandbanks, Presqu'ile, and North Beach Provincial Parks-this home is perfectly suited for families, professionals, and outdoor enthusiasts alike. A rare opportunity to own a beautifully finished home in an unbeatable location-don't miss it.
Property Details
Interior
Features
Main Floor
Foyer
1.98 x 2.75Dining
3.73 x 3.61Kitchen
4.73 x 4.5Primary
4.33 x 3.69W/I Closet
Exterior
Features
Parking
Garage spaces 2
Garage type Attached
Other parking spaces 6
Total parking spaces 8
Property History
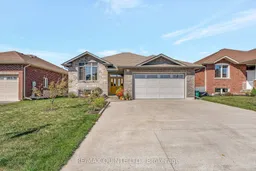 42
42