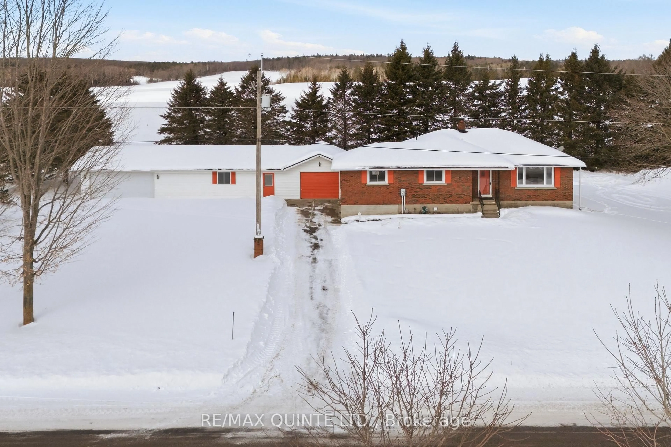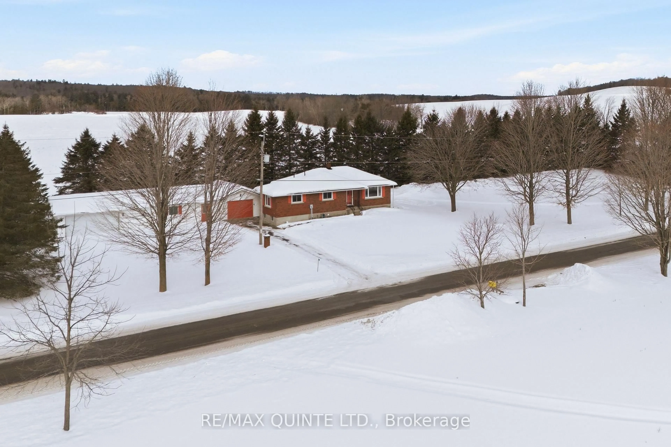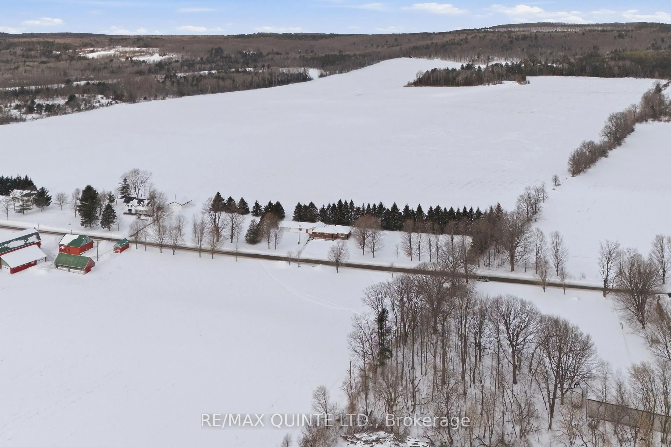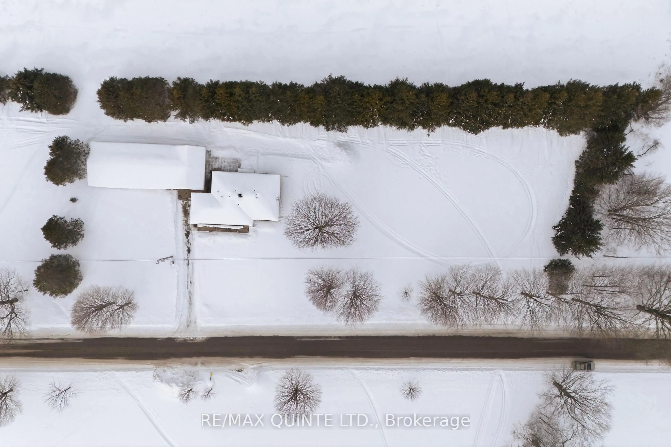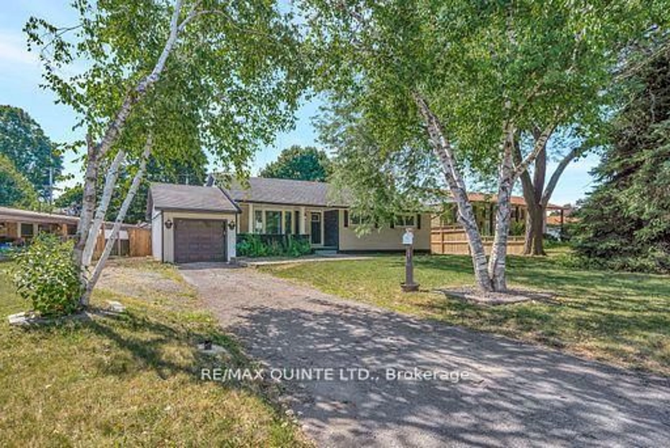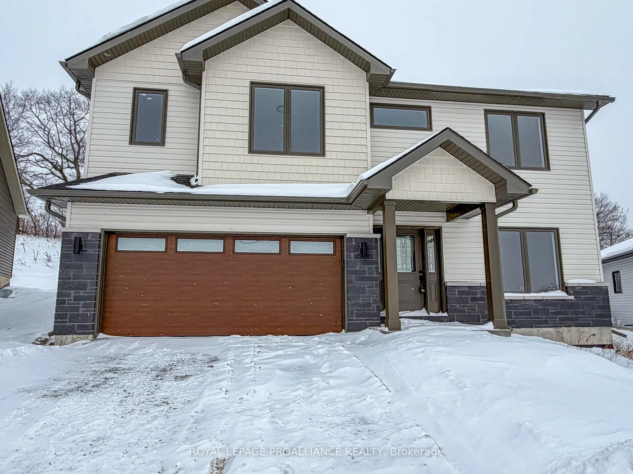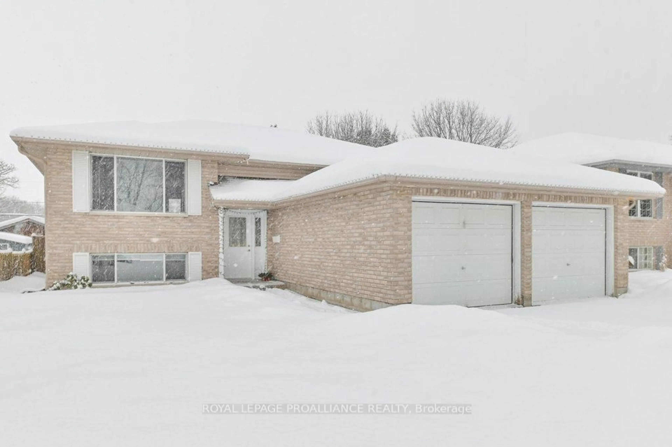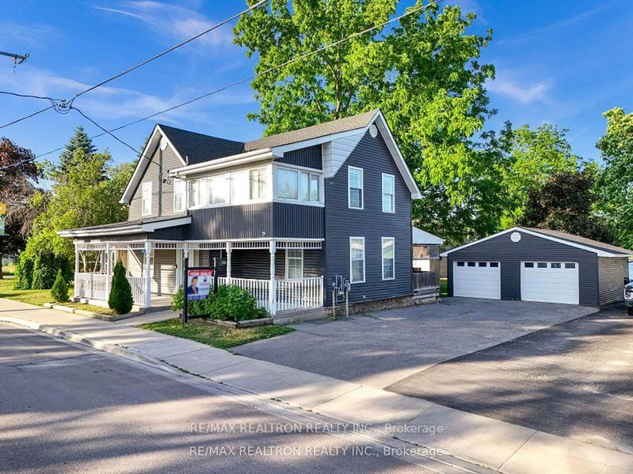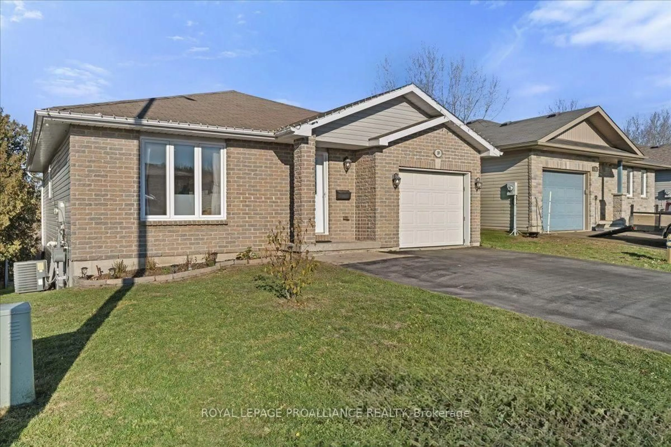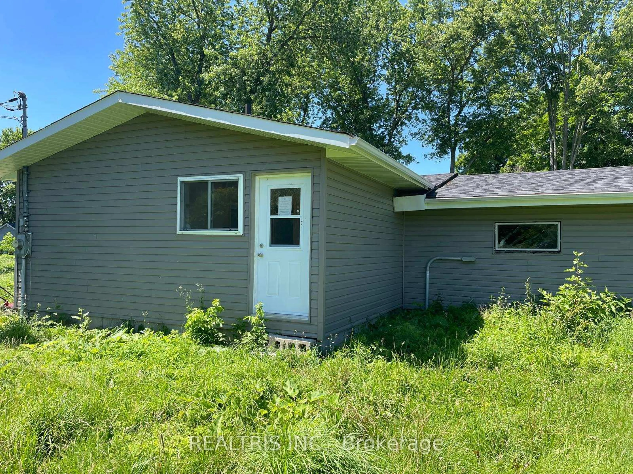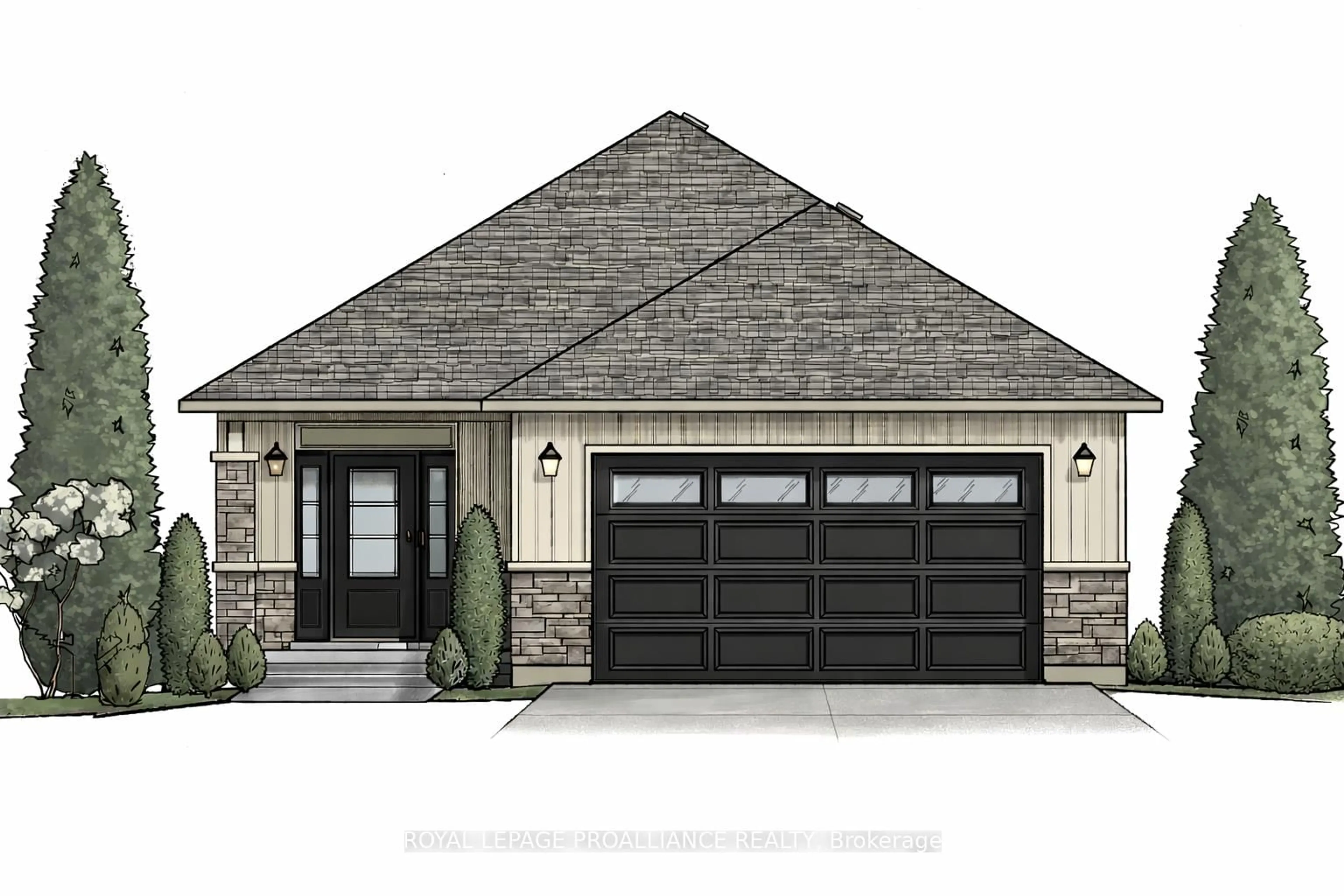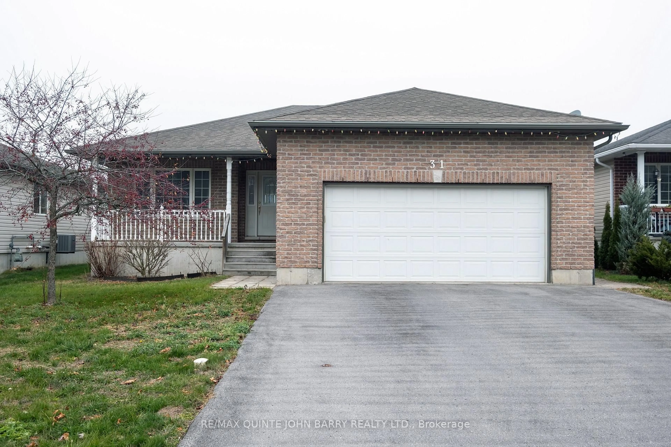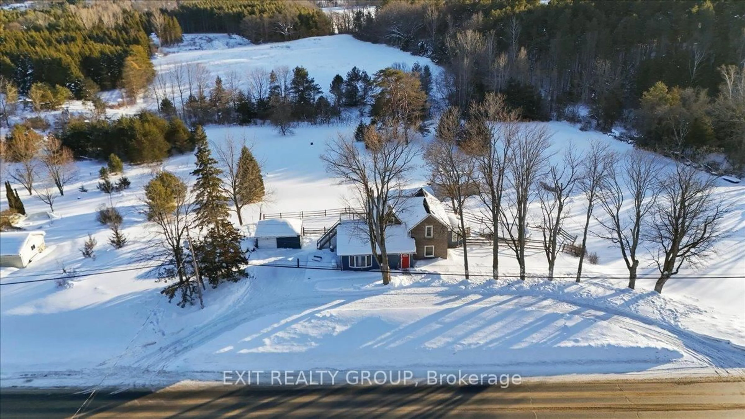654 Fish & Game Club Rd, Hastings, Ontario K0K 2C0
Contact us about this property
Highlights
Estimated valueThis is the price Wahi expects this property to sell for.
The calculation is powered by our Instant Home Value Estimate, which uses current market and property price trends to estimate your home’s value with a 90% accuracy rate.Not available
Price/Sqft$519/sqft
Monthly cost
Open Calculator
Description
Privacy. Space. Flexibility. And a location that keeps you connected to it all. Set on a serene 1.12 acre lot in a sought-after, family-friendly community, this 5-bedroom, 2-bath home offers the kind of lifestyle so many are searching for - peaceful, protected, and practical. With no future development permitted behind the property, your views stay tranquil and your backyard stays your own. The main level is thoughtfully designed for everyday living. A bright eat-in kitchen becomes the heart of the home - perfect for morning coffee, homework at the table, or hosting friends. The spacious living room invites connection, while three generous bedrooms and a well-appointed four-piece bath create comfortable, functional main-floor living. Downstairs, the flexibility truly shines. A large finished rec room is ready for movie nights, game days, or a teen retreat. Two additional bedrooms, a dedicated laundry area, and a separate entrance make this level ideal for extended family, long-term guests, or the potential for an in-law suite. Whether you're blending households or simply want room to grow, this layout adapts to your needs.And then there's the garage . . . a rare find. The detached 1,638 sq ft structure comfortably accommodates up to six vehicles and opens the door to endless possibilities. Workshop, hobby space, home-based business, or secure storage for vehicles and toys - this is a dream setup. Plus, the GenerLink rough-in system adds peace of mind, ensuring essential power continues during outages. Here, you get the quiet escape of country-style living without sacrificing convenience. Everyday amenities, schools, and services are just minutes away, giving you the best of both worlds. This is more than a home - it's space to live fully, gather often, and settle into a lifestyle that feels just right.
Property Details
Interior
Features
Main Floor
Living
3.94 x 6.19Kitchen
3.82 x 4.94Dining
4.32 x 3.28Bathroom
1.48 x 3.424 Pc Bath
Exterior
Features
Parking
Garage spaces 6
Garage type Detached
Other parking spaces 3
Total parking spaces 9
Property History
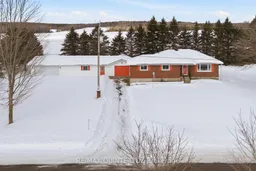 50
50
