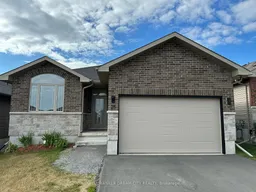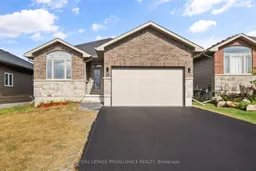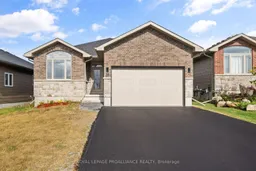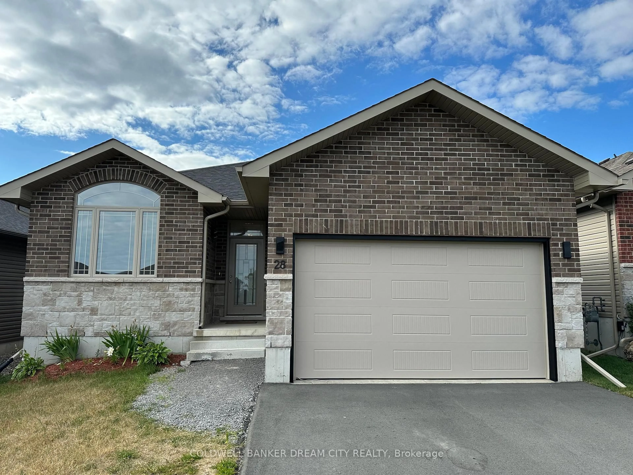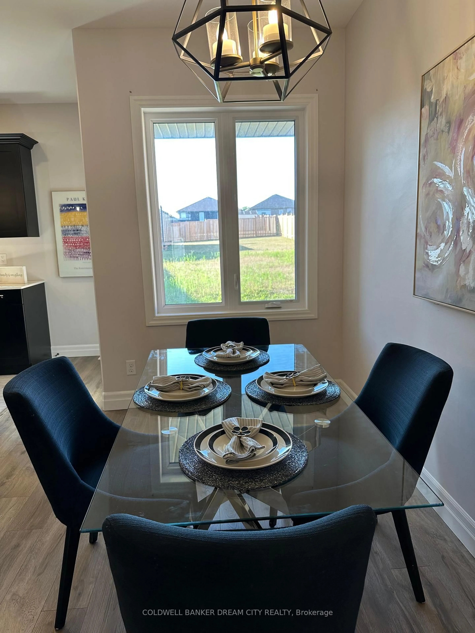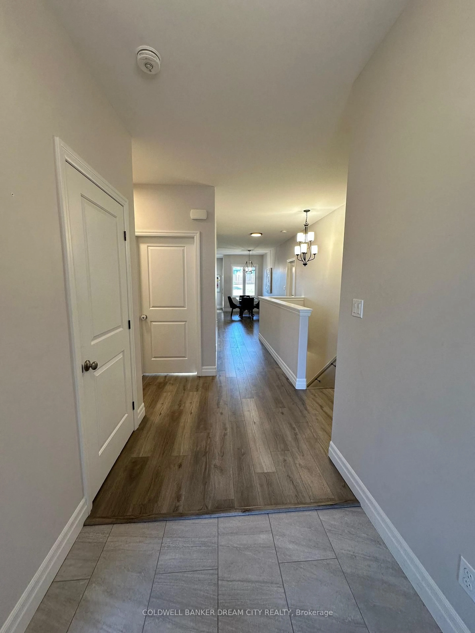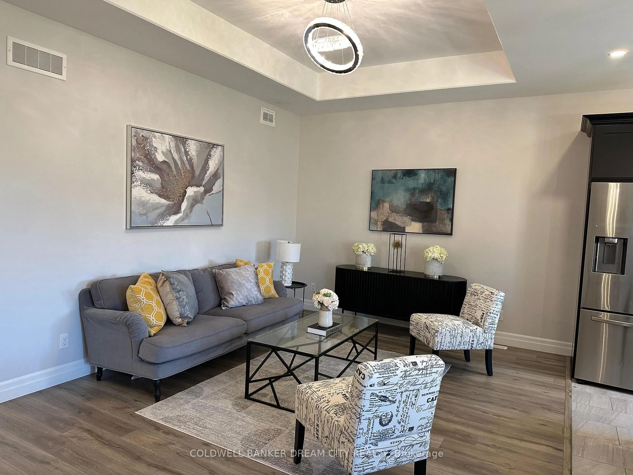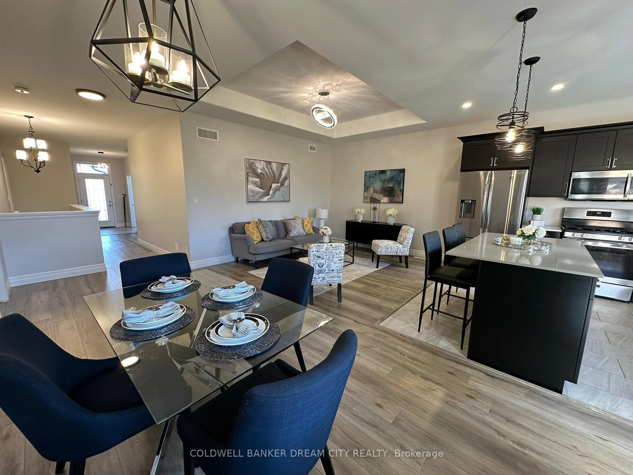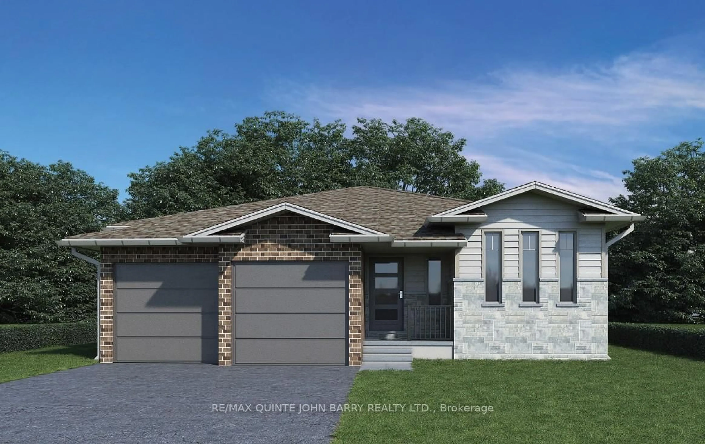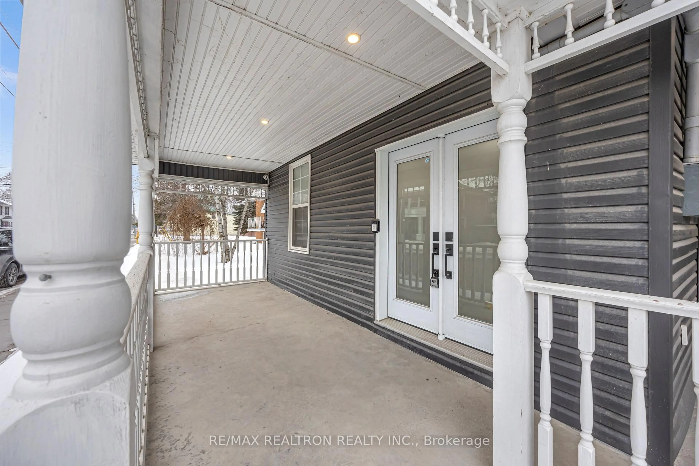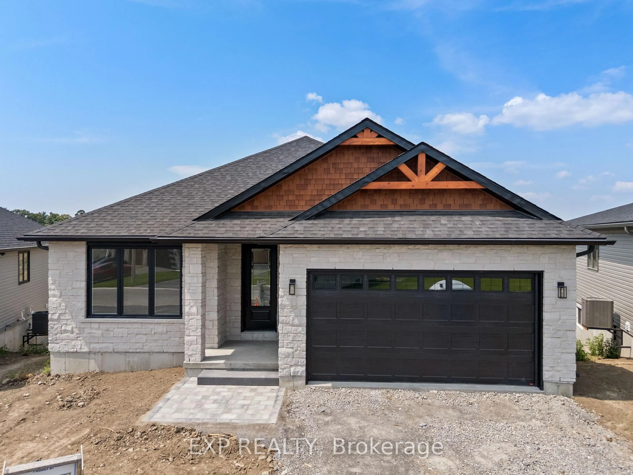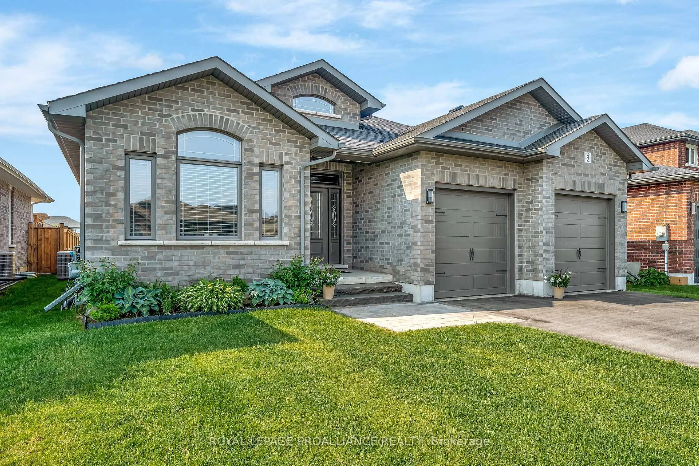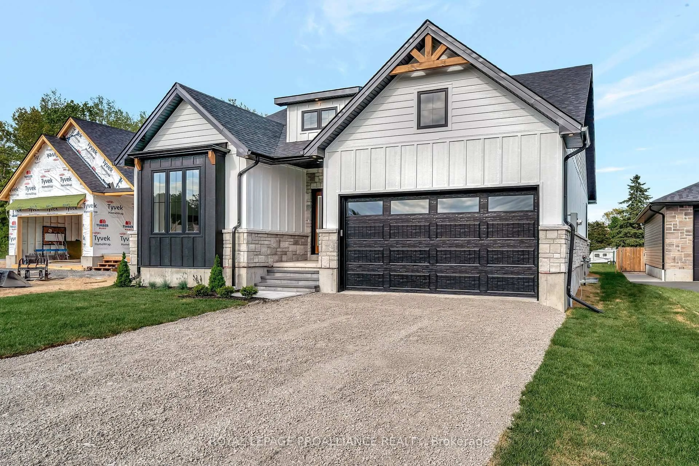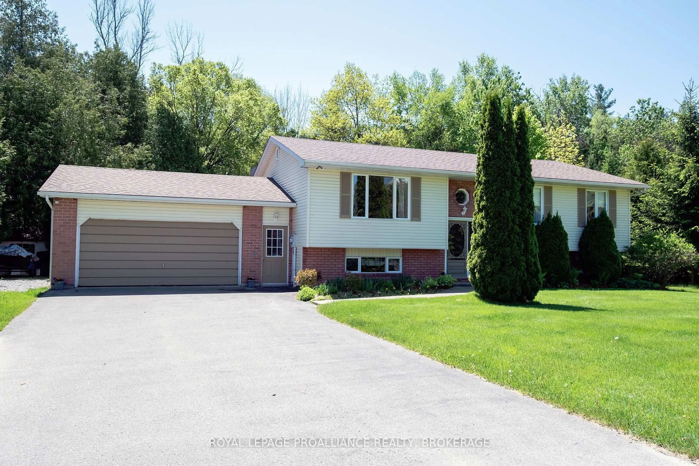28 MATHEOS Cres, Quinte West, Ontario K8V 0L3
Contact us about this property
Highlights
Estimated valueThis is the price Wahi expects this property to sell for.
The calculation is powered by our Instant Home Value Estimate, which uses current market and property price trends to estimate your home’s value with a 90% accuracy rate.Not available
Price/Sqft$349/sqft
Monthly cost
Open Calculator
Description
Situated in a sought-after new neighborhood in Quinte West, 28 Matheos is a beautifully designed residence that seamlessly blends comfort and style. The home's striking brick façade, freshly paved driveway, and welcoming entryway make a lasting first impression.Inside, a bright and airy foyer leads to a versatile front room, perfect as a home office or additional bedroom, complete with a spacious arched window that floods the space with natural light.The heart of the home is its open-concept living area, where a grand living room with soaring ceilings and chic light fixtures creates an elegant and inviting atmosphere. The modern kitchen stands out with sleek black cabinetry, stainless steel appliances, and a large island ideal for meal prep and casual dining. A side door from the kitchen provides convenient access to the backyard.Additional features include a designated laundry room and an expansive unfinished basement perfect for storage or future customization. The generously sized primary bedroom offers a walk-in closet and a stylish ensuite bathroom with a roomy walk-in shower. 28 Matheos is the perfect blend of functionality and modern elegance in a thriving community.
Property Details
Interior
Features
Main Floor
Living
3.96 x 3.5Dining
4.57 x 2.46Kitchen
3.07 x 3.47Br
5.21 x 3.69Exterior
Features
Parking
Garage spaces 2
Garage type Attached
Other parking spaces 4
Total parking spaces 6
Property History
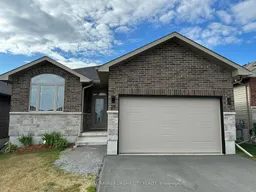 15
15