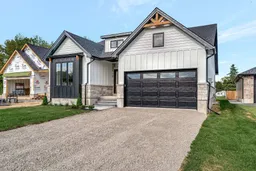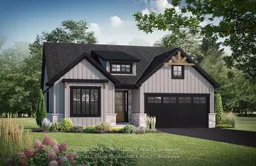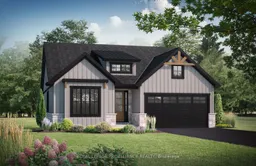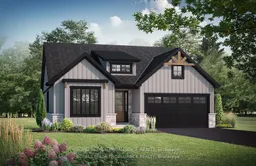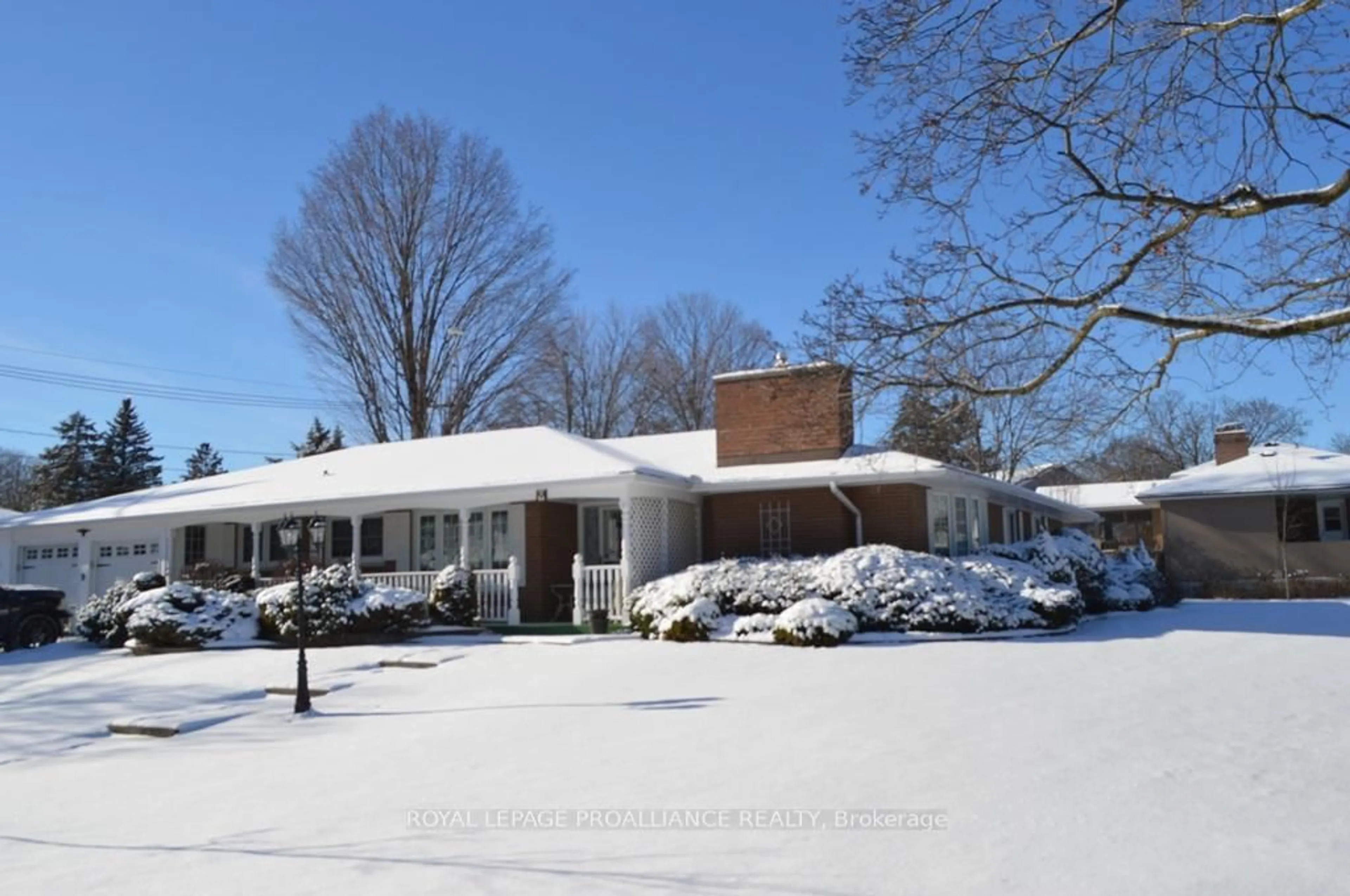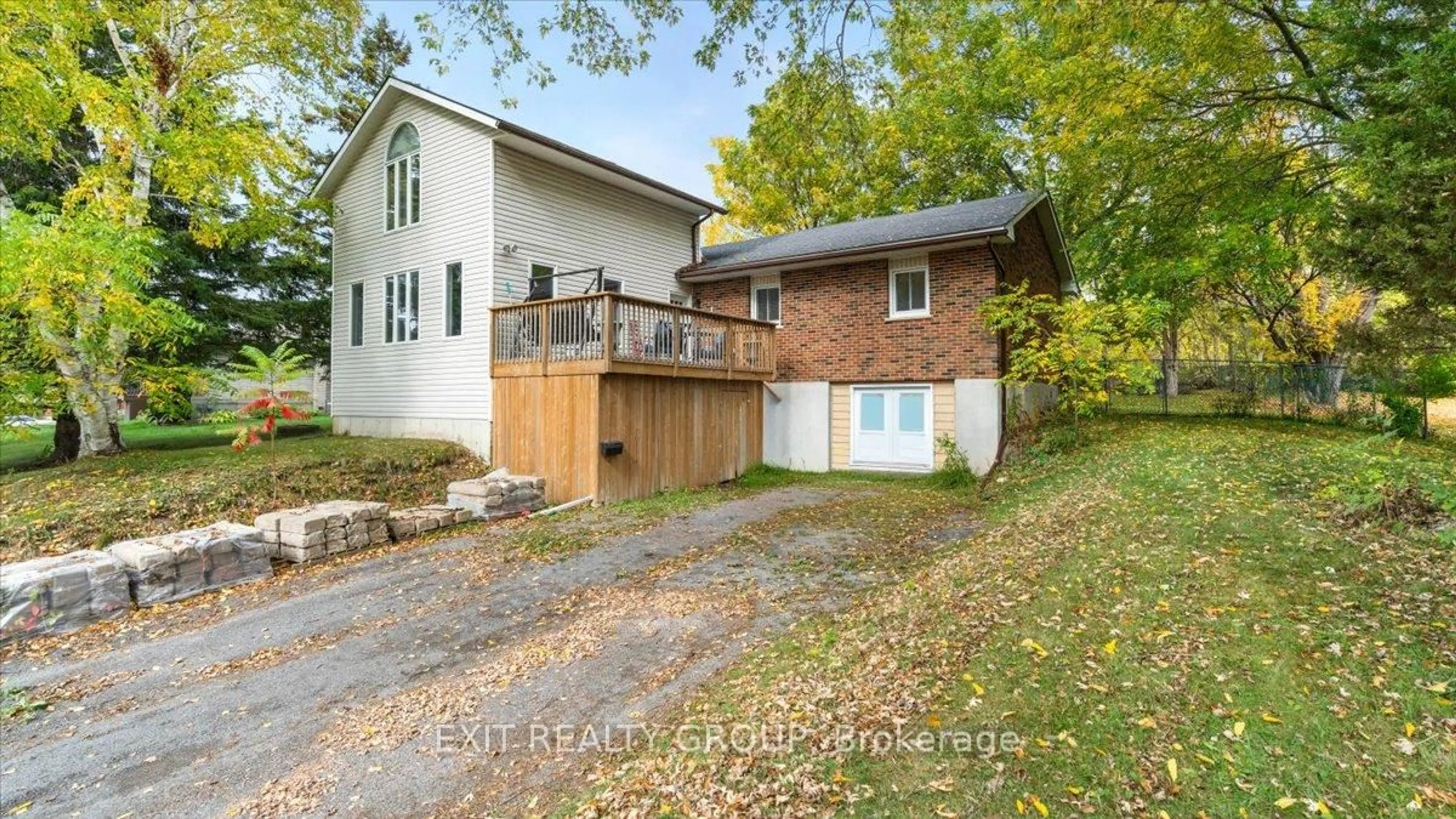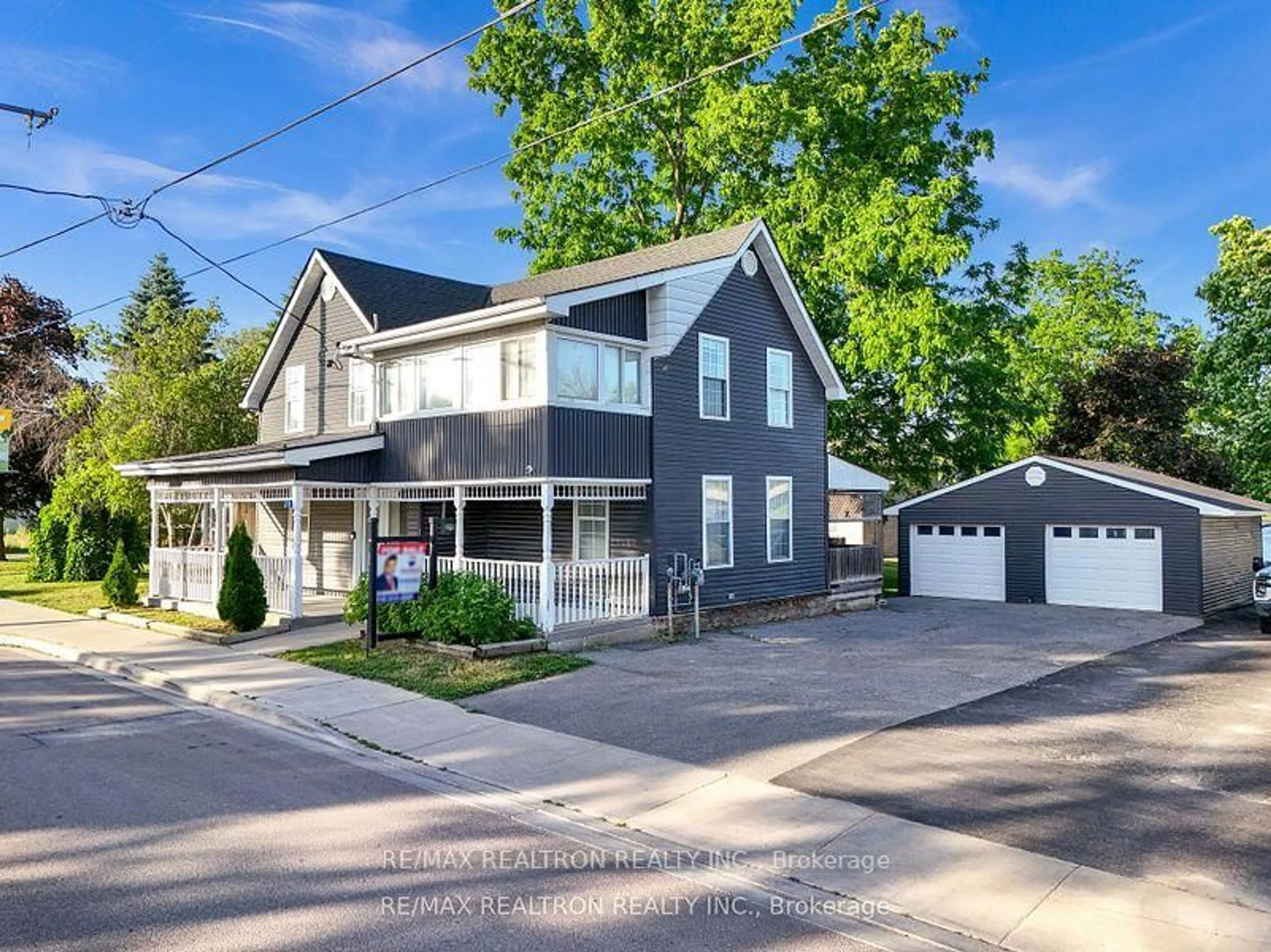Live an impeccable balance between the fresh, luxury, new-build home you've been dreaming of and the freedom of low maintenance subdivision living, in Quinte West's newest executive subdivision. Beautifully imagined with prioritised greenspace, walking trails and worry free municipal services, this stunning, conveniently located subdivision is sure to impress.Expertly executed 2 bed 2 bath, modern craftsman farmhouse, is luxuriously outfitted. From exterior architectural details and high end materials, to beautifully balanced interior finishes, no detail is left unaccounted for.From the high ceilings, oversized patio door, vaulted covered deck, and bespoke gas fireplace with culture stone surround, to the seated kitchen island with quartz counters, stunning tile backsplash, and walk-in pantry, the main floor living spaces are airy and undeniably impressive. Perfectly laid out primary suite complete with large walk-in closet and gorgeous ensuite bath, glass shower and soaker tub, is a homeowners dream.Thoughtfully crafted with discerning taste, this stunning modern home will leave nothing off your wish list.Complete turn-key delivery includes paved driveway, sodded lawn, front garden, walkway to the front door and garage door opener in the insulated garage, plus FIBE internet and high efficiency heating, cooling and insulation.Spend time enjoying the lifestyle you've been craving in this stunningly featured, low maintenance home. Ideally located minutes to the 401 between Toronto and Ottawa and central to the best our area has to offer, from beaches to boating, wineries to restaurants.Live the balance you've been searching for, and Feel at Home in Woodland Heights.
Inclusions: Carbon Monoxide Detector, Smoke Detector, Garage Door Opener & Remotes, Fibe internet.
