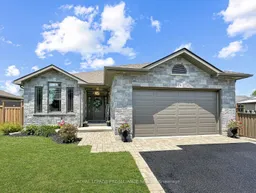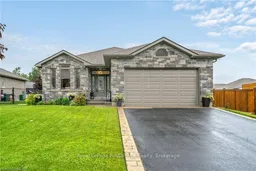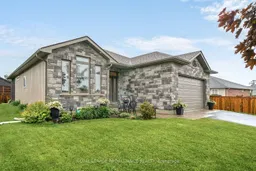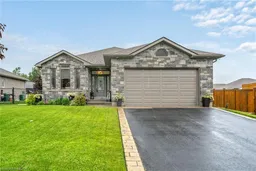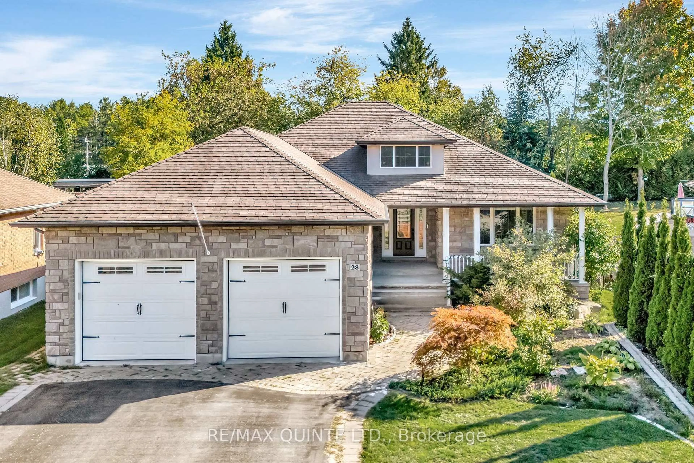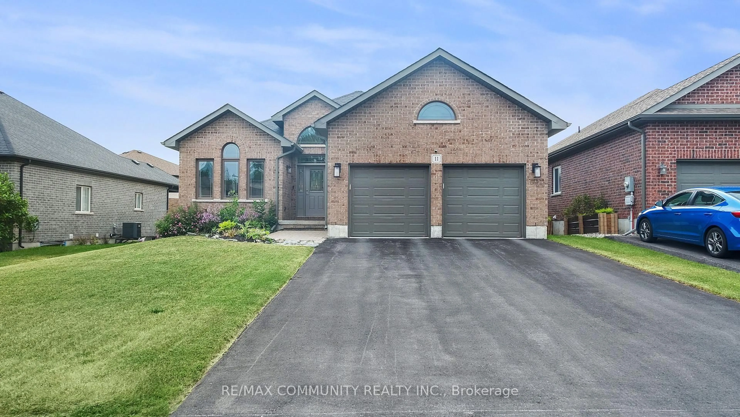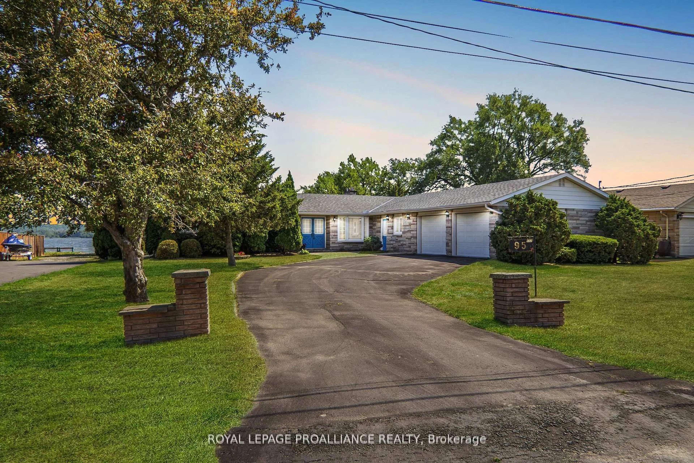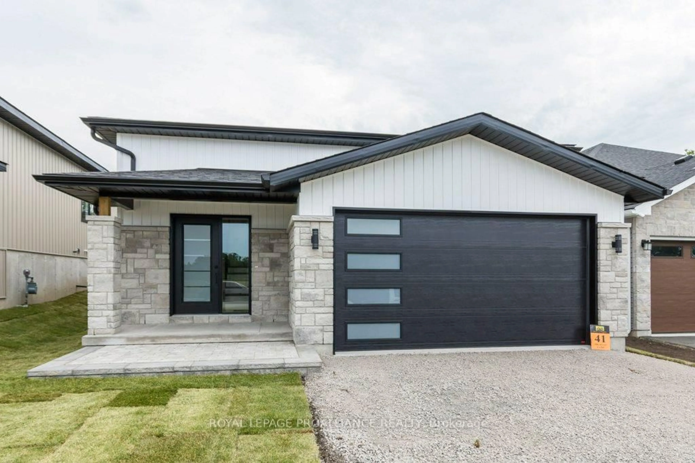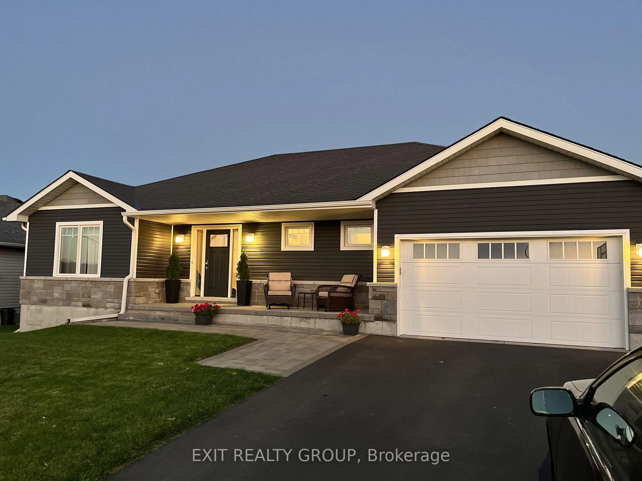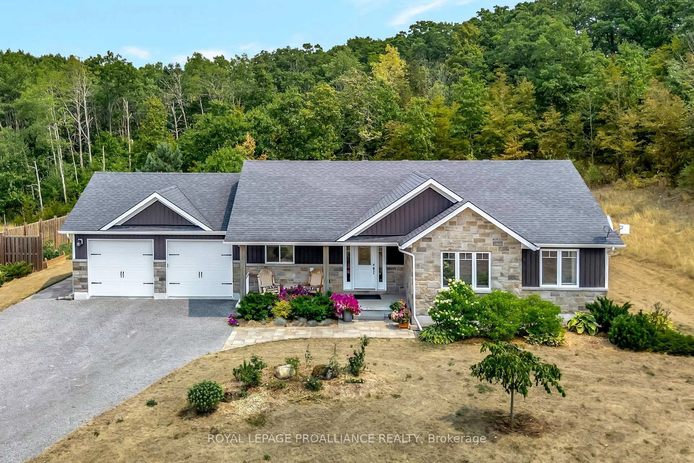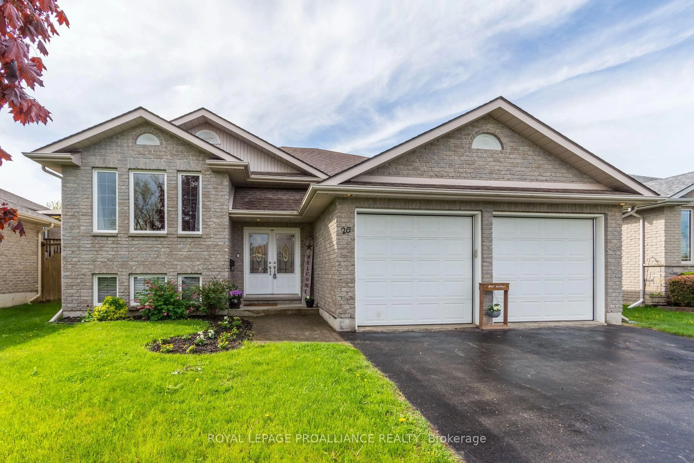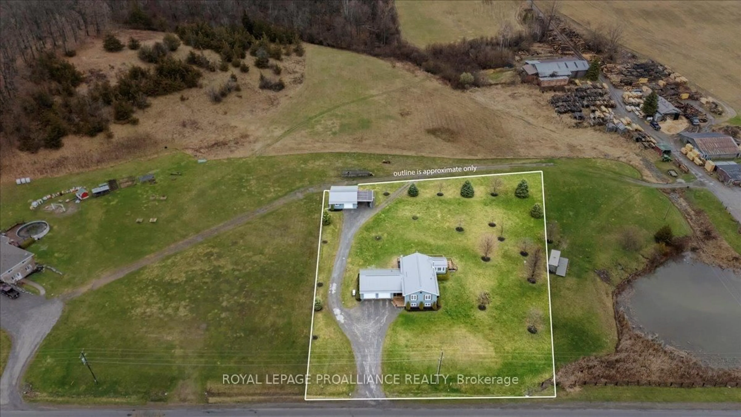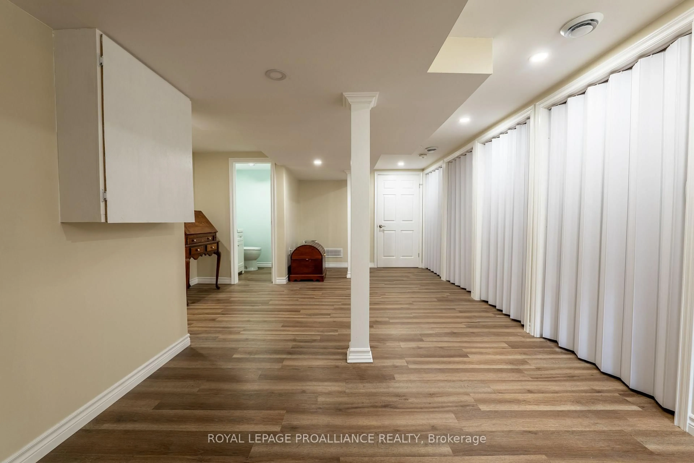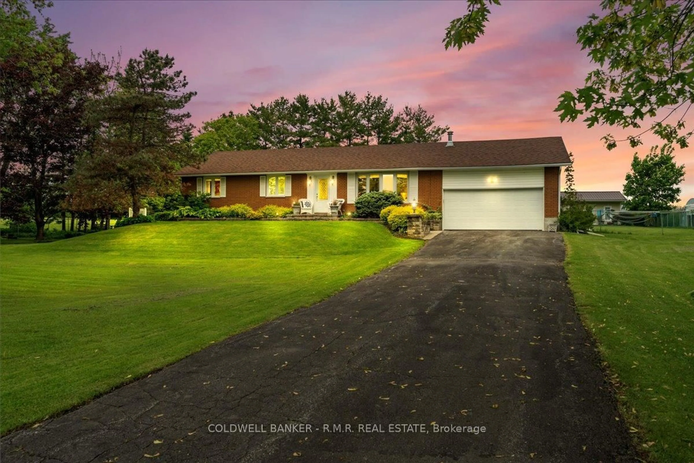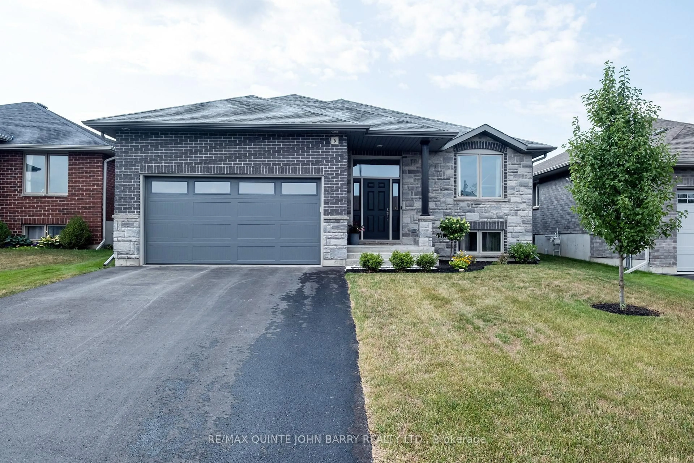This beautifully crafted stone-front bungalow offers spacious, open-concept living with modern finishes throughout. The main floor features a bright living area with vaulted ceilings and a stunning floor-to-ceiling stone fireplace, a dining space with walk-out to the deck, and a chef's kitchen complete with quartz countertops and a large island. There are three bedrooms on the main level, including a large primary suite with tray ceiling, walk-in closet, and 3-piece ensuite. One of the bedrooms is currently used as a den/office, offering flexible space. A 4-piece main bathroom and convenient laundry room with garage access complete the main floor. The fully finished basement boasts a large rec room with fireplace, a fourth bedroom, a 3-piece bath, and ample storage. Enjoy the fully fenced backyard featuring a spacious deck-partially covered and screened in for all weather comfort, with open areas to soak up the sun. Bonus in-ground sprinkler system for a green lawn in every season!
Inclusions: Refrigerator, Stove, B/I Microwave, Dishwasher, Washer, Dryer, All Electrical light fixtures, Blinds, Central Vacuum and attachments.
