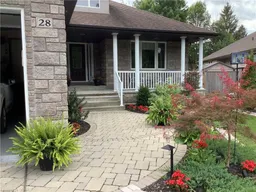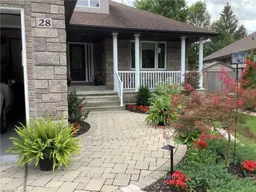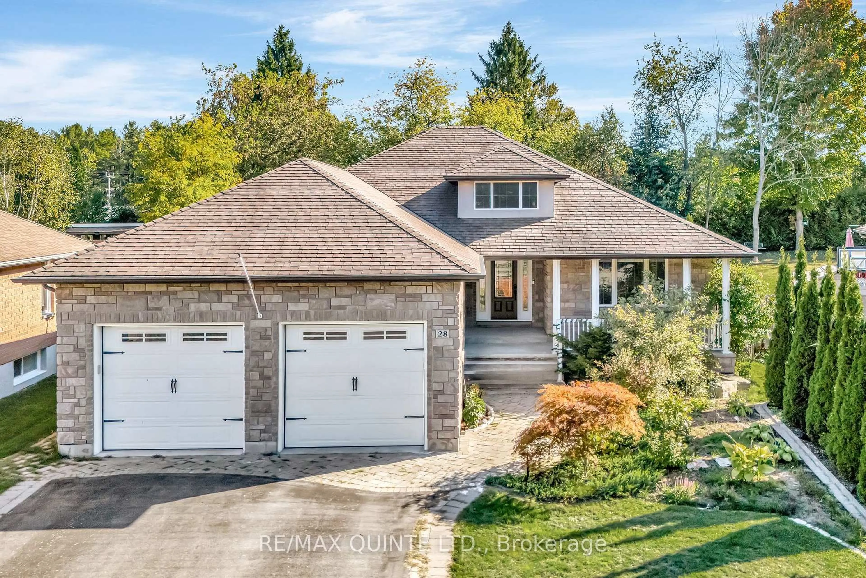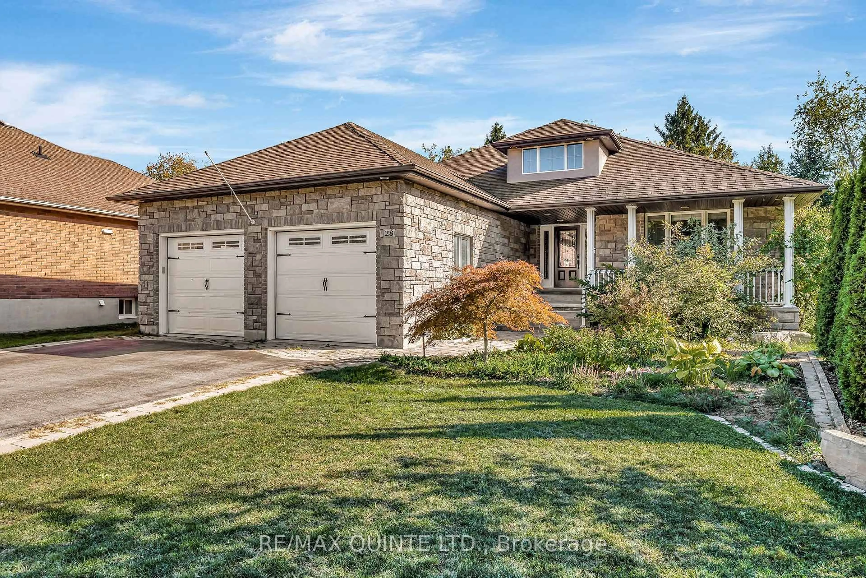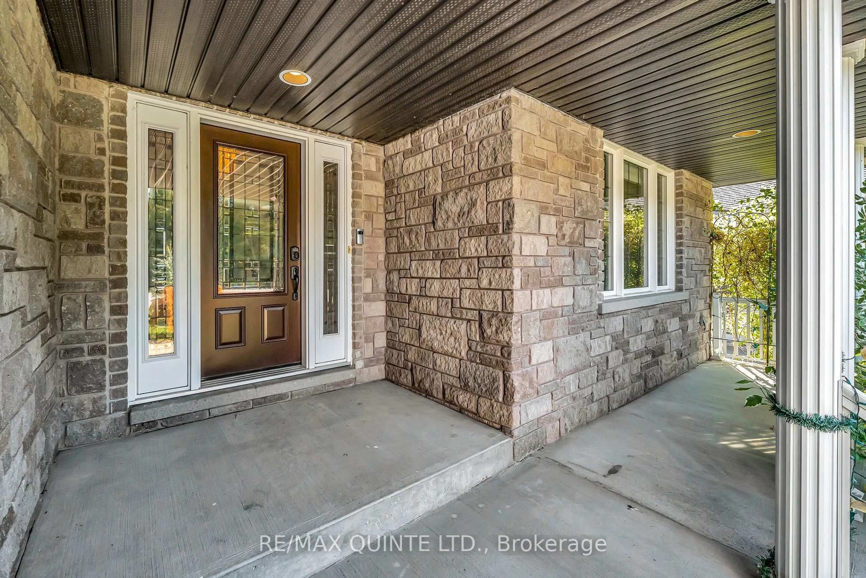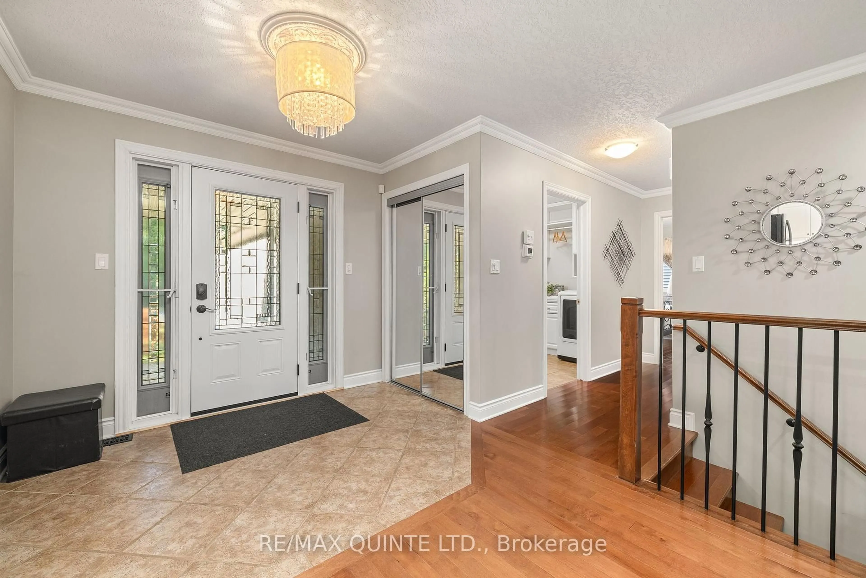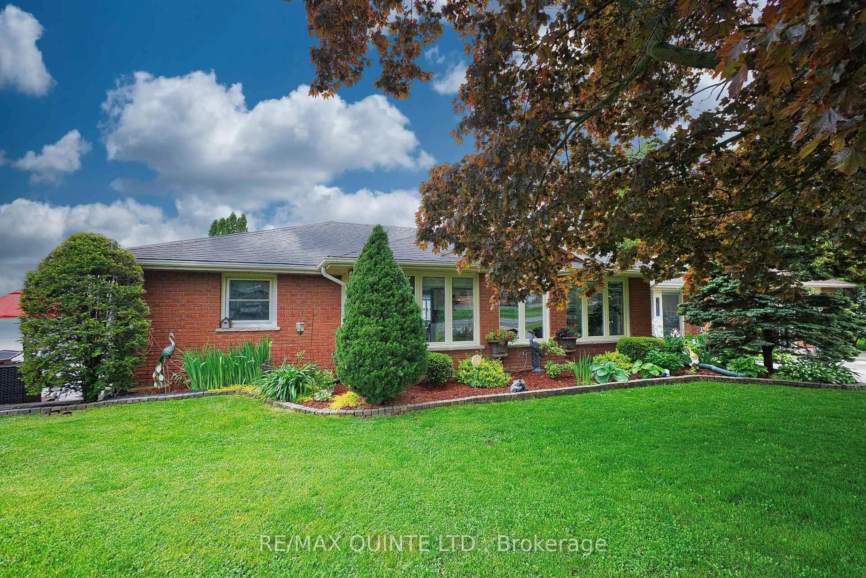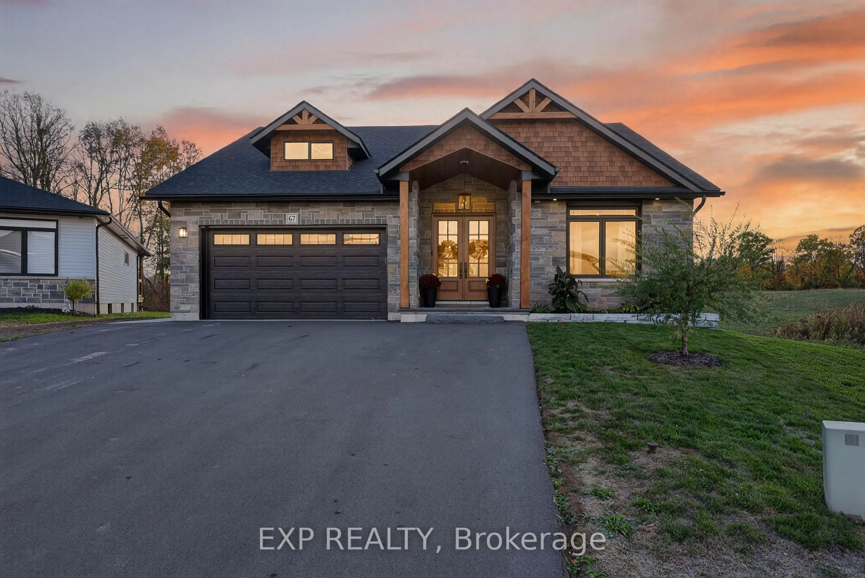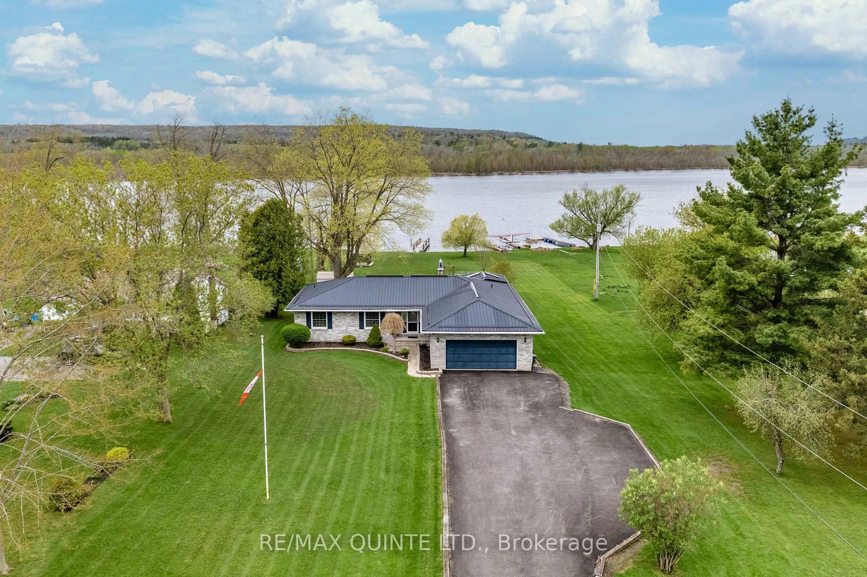28 Pine Marsh Lane, Quinte West, Ontario K8V 0A5
Contact us about this property
Highlights
Estimated valueThis is the price Wahi expects this property to sell for.
The calculation is powered by our Instant Home Value Estimate, which uses current market and property price trends to estimate your home’s value with a 90% accuracy rate.Not available
Price/Sqft$484/sqft
Monthly cost
Open Calculator
Description
Absolutely stunning! This spacious 1,666 sq ft bungalow is perfectly positioned at the end of a quiet cul-de-sac on the outskirts of Trenton, surrounded by a sought-after neighbourhood of fine homes. From the moment you step inside, you'll notice the airy open-concept design, Dutch-clean presentation, and tasteful neutral decor that make this home warm and inviting.Designed with both comfort and function in mind, this property offers countless thoughtful upgrades. The heart of the home is complemented by two fireplaces, a central vacuum system, and generous storage throughout. Outdoors, a private backyard retreat awaits with a covered composite deck, a relaxing hot tub, and even a backyard TV set against the glow of a natural gas fireplace perfect for year-round enjoyment and evenings spent unwinding or entertaining.Every detail has been considered, from the outdoor gas kitchen and irrigation system to the heated garage with remote openers, water softener, and whole-home generator. Recent updates bring peace of mind with a brand-new air conditioning unit (2024) under warranty and a new hot water tank (2024). All appliances and custom window treatments are included, along with a built-in sound system extending from the basement to the backyard.Blending modern convenience with thoughtful upgrades and a private, serene setting, 28 Pine Marsh Lane is a rare opportunity to own a move-in ready home that truly has it all.
Property Details
Interior
Features
Main Floor
Foyer
2.14 x 2.74Office
3.61 x 4.22Kitchen
4.02 x 4.38Dining
3.29 x 3.6W/O To Deck
Exterior
Features
Parking
Garage spaces 2
Garage type Attached
Other parking spaces 6
Total parking spaces 8
Property History
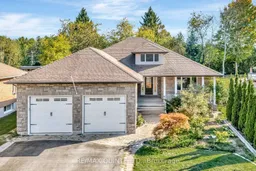 44
44