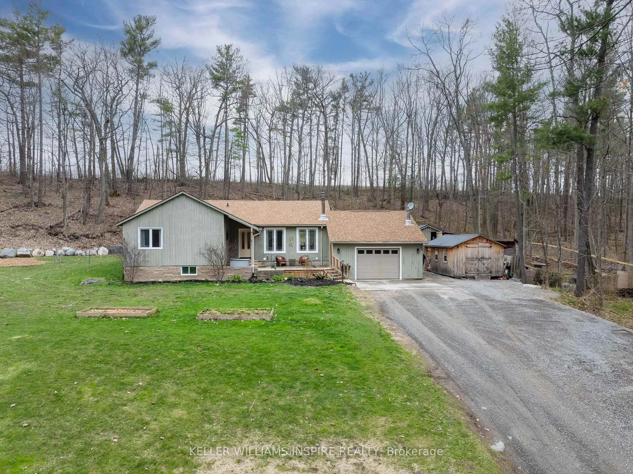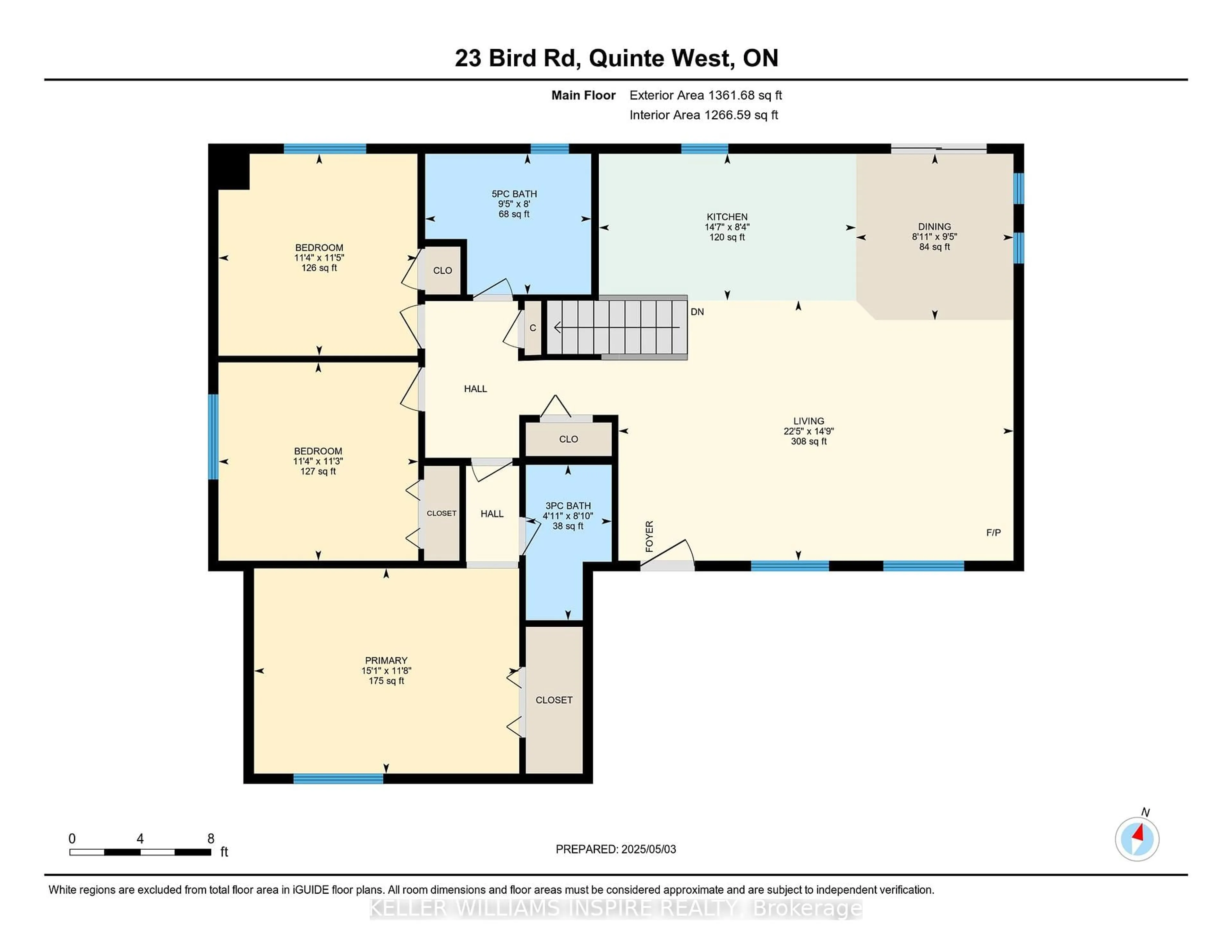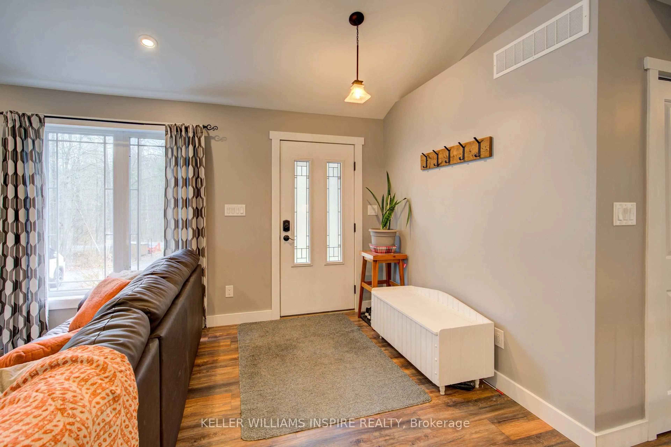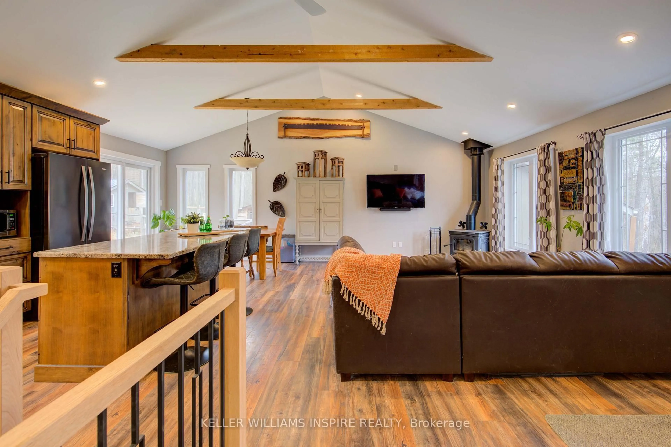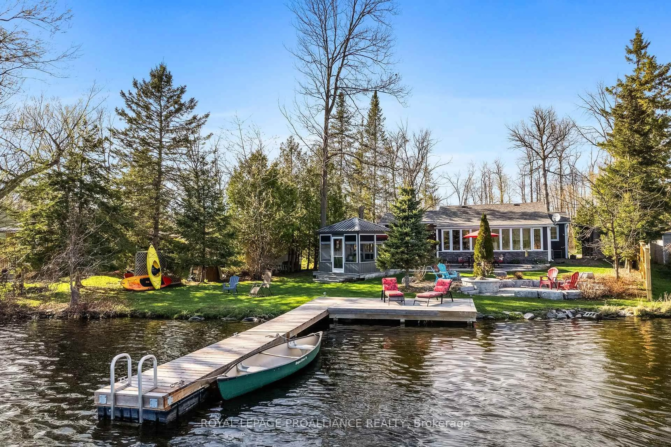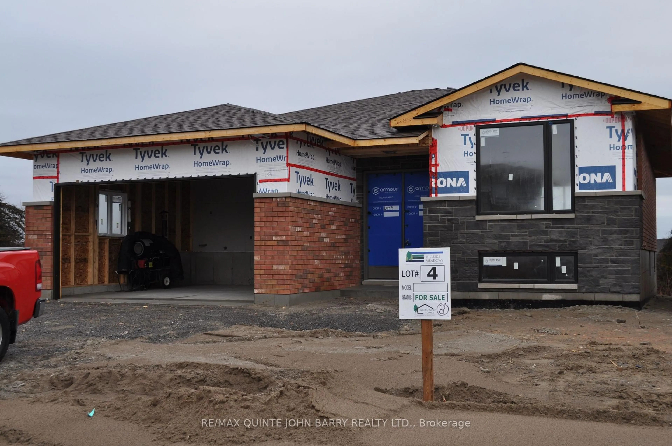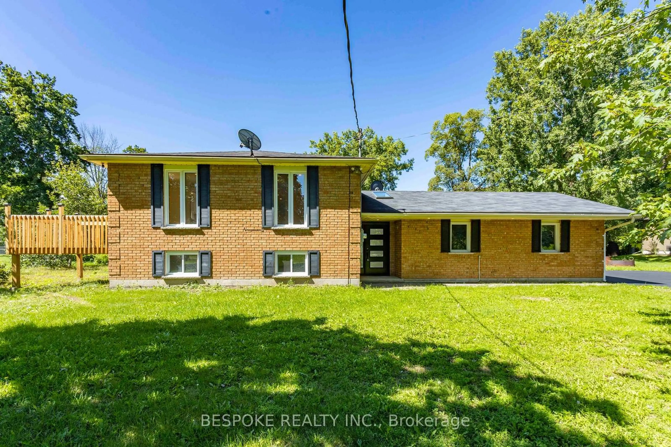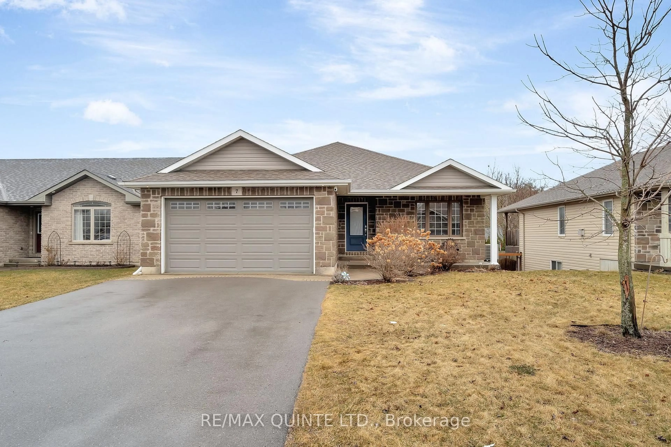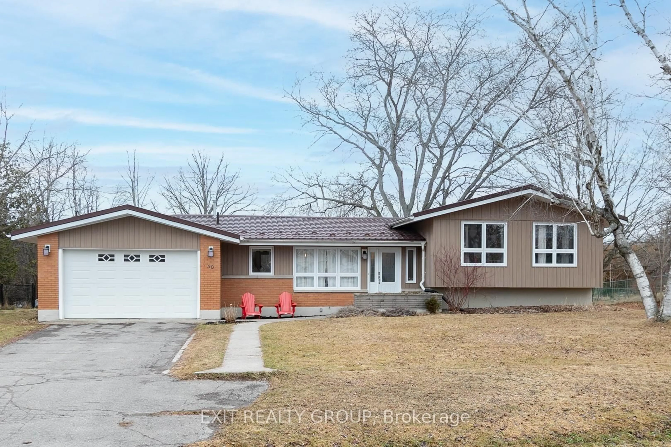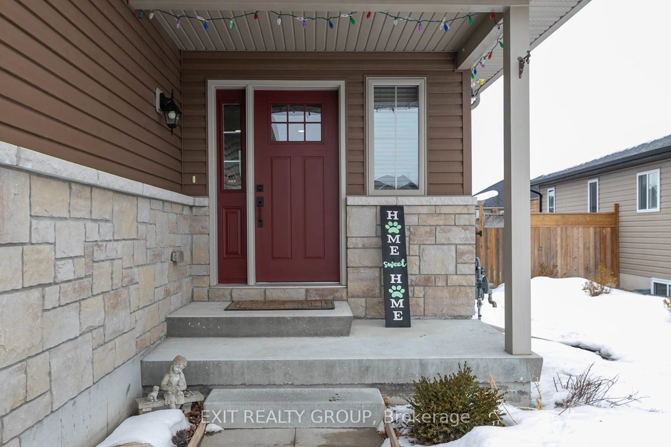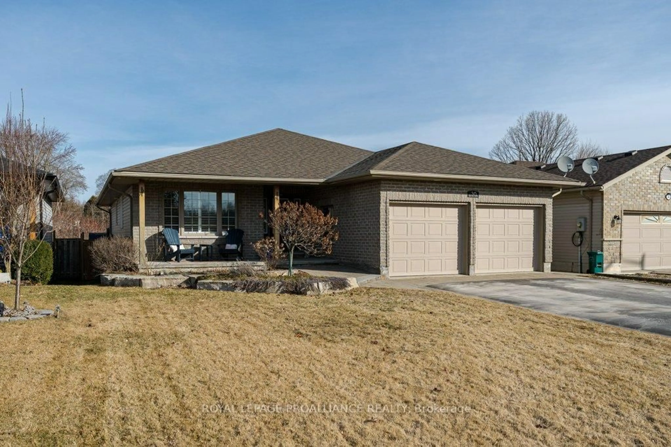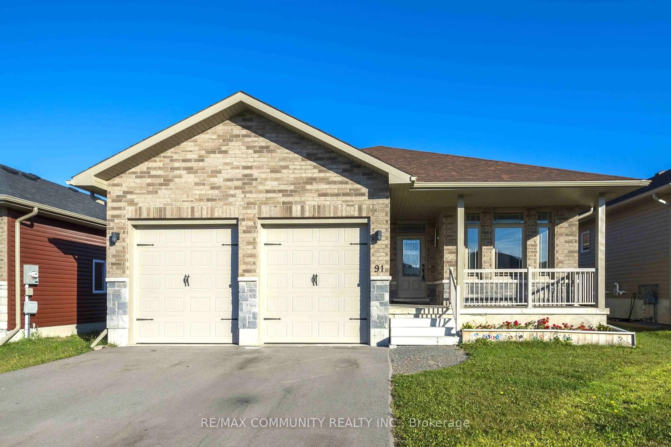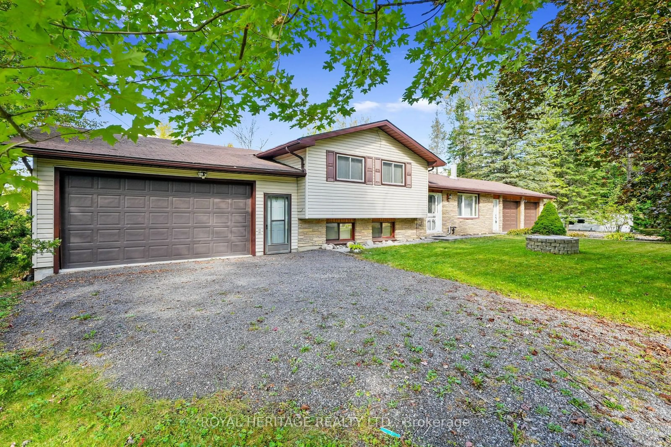23 Bird Rd, Stirling, Ontario K0K 3E0
Contact us about this property
Highlights
Estimated ValueThis is the price Wahi expects this property to sell for.
The calculation is powered by our Instant Home Value Estimate, which uses current market and property price trends to estimate your home’s value with a 90% accuracy rate.Not available
Price/Sqft$610/sqft
Est. Mortgage$3,328/mo
Tax Amount (2024)$3,719/yr
Days On Market1 day
Description
Charming Viceroy bungalow on 2.32 private acres in the Oak Hills. Many updates over the past few years ensures peace of mind and move-in-ready convenience. Step inside to a bright and spacious open-concept main floor featuring a vaulted, beamed ceiling and warm tones throughout. Cozy up in the inviting living room around the wood stove on chilly evenings. The updated kitchen is a chef's dream with rich wood cabinetry, granite countertops, a centre island, and seamless flow into the dining area, perfect for entertaining. Patio doors lead from the dining room to a brand-new deck, ideal for summer BBQs and evening sunsets. The main floor also boasts a generous primary bedroom complete with a walk-in closet and 3-piece ensuite, two additional bedrooms, and a luxurious 5-piece family bathroom. Downstairs, enjoy a sprawling recreation room with a fireplace, an ideal space for gatherings or relaxing nights in. A fourth bedroom, 3-piece bathroom, laundry room, and utility room round out the finished basement. The attached garage is a standout feature, independently heated and air-conditioned, offering comfort for hobbyists or a year-round workspace. The property also includes a separate frost-free water line and electrical hook-up (plus panel) for a trailer, perfect for guests or travel enthusiasts. Outdoors, enjoy mature trees, a variety of fruit trees, gardens, and a buried electric dog fence. Entertain with ease thanks to the natural gas BBQ hook-up. Quiet location just minutes from town amenities. This property is the perfect blend of privacy, functionality, and comfort. Don't miss your chance to own this exceptional home in a highly sought-after location. Central A/C (2025), 200 amp electrical service.
Property Details
Interior
Features
Main Floor
Living
4.5 x 6.83Laminate / Wood Stove / Open Concept
Br
3.49 x 3.44Laminate / Closet
Br
3.43 x 3.45Laminate / Closet
Bathroom
2.69 x 1.493 Pc Ensuite
Exterior
Features
Parking
Garage spaces 1
Garage type Attached
Other parking spaces 6
Total parking spaces 7
Property History
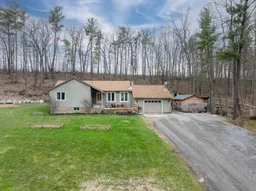 40
40
