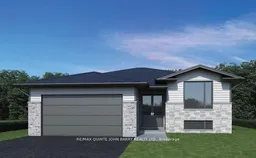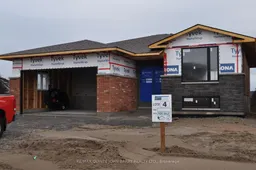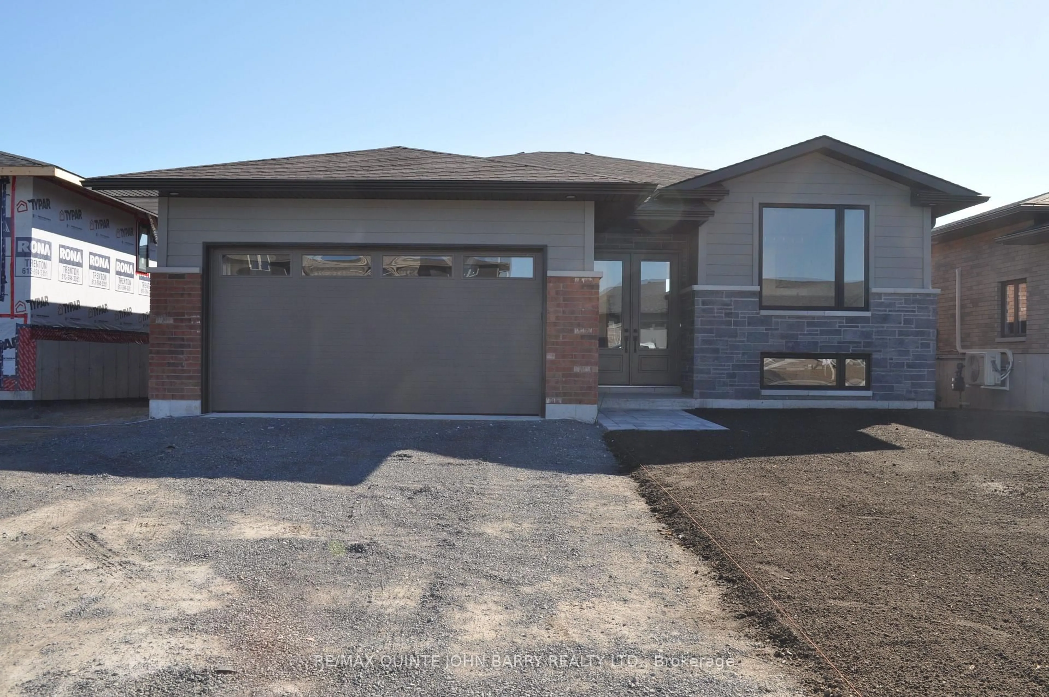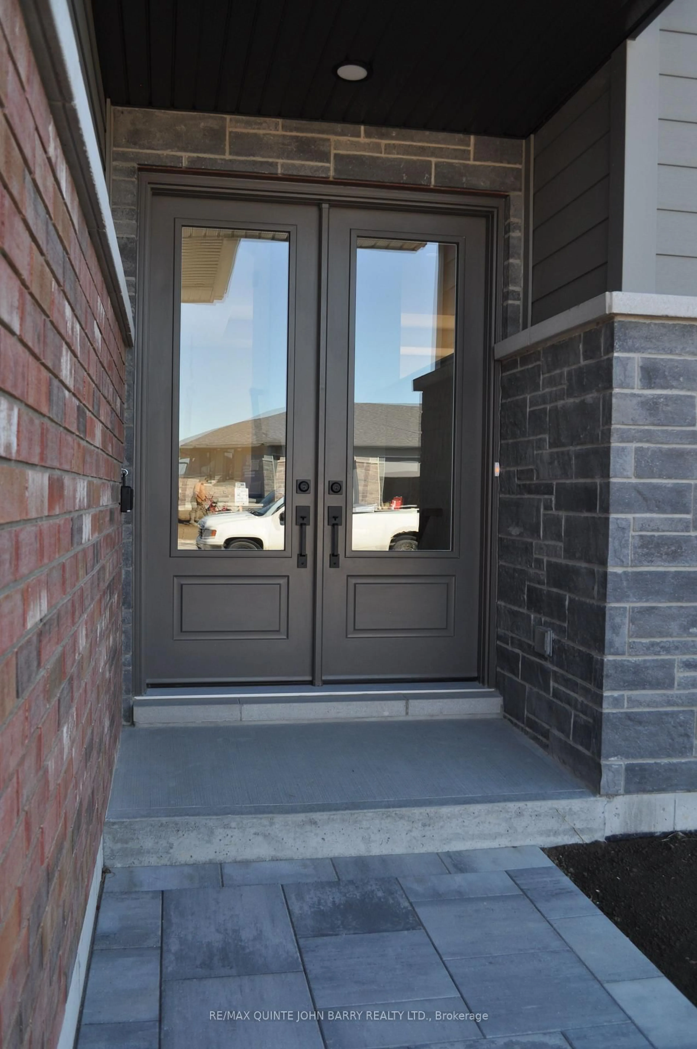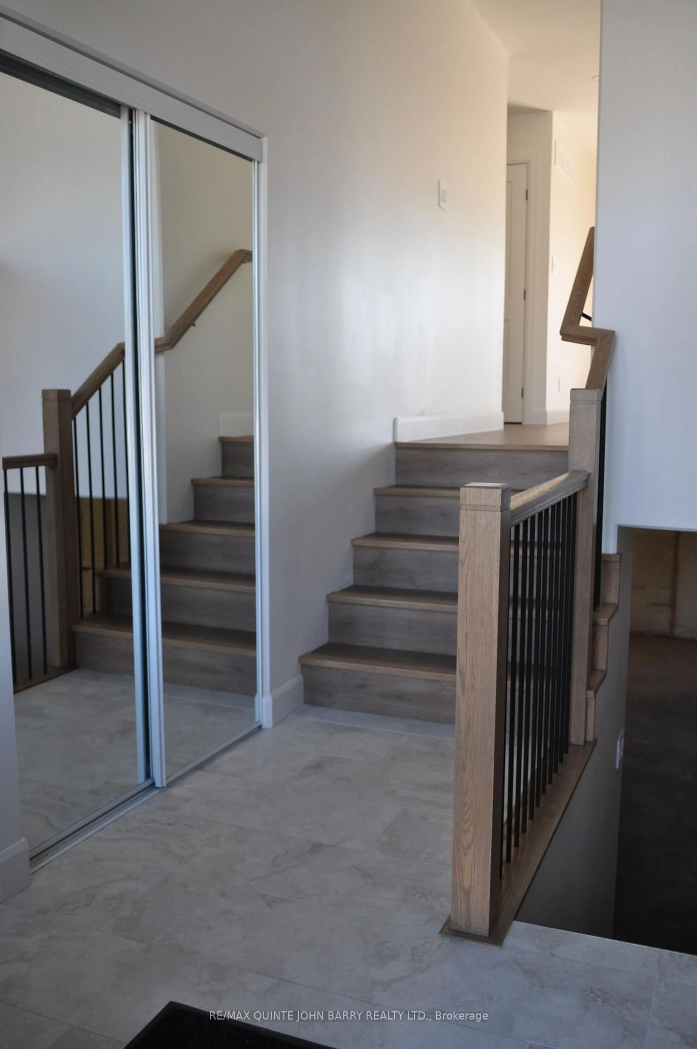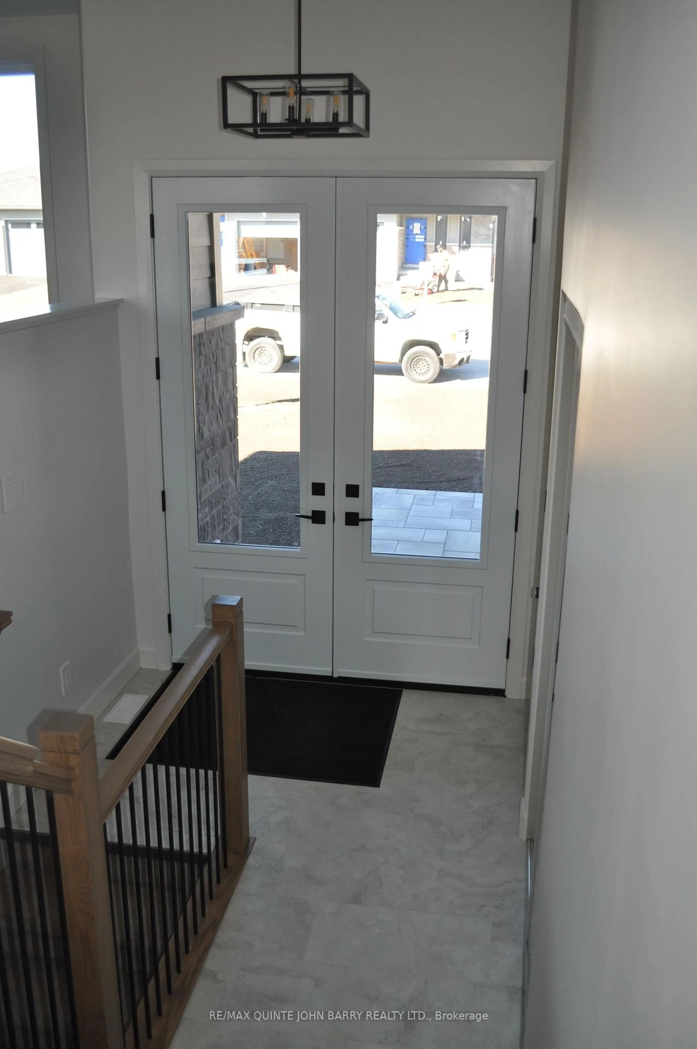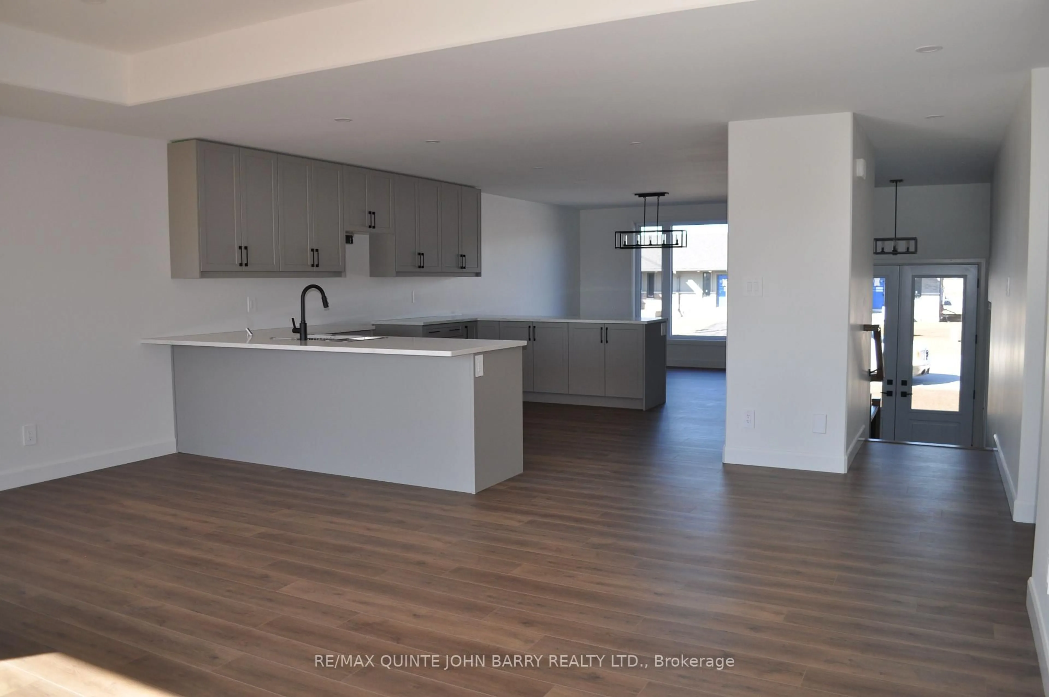8 Parkland Circ #Lot 4, Quinte West, Ontario K8V 0R4
Contact us about this property
Highlights
Estimated valueThis is the price Wahi expects this property to sell for.
The calculation is powered by our Instant Home Value Estimate, which uses current market and property price trends to estimate your home’s value with a 90% accuracy rate.Not available
Price/Sqft$567/sqft
Monthly cost
Open Calculator
Description
Immediate Possession Available. The Linden Model, built by Klemencic Homes, located in Phase 3 of Hillside Meadows, and offers the perfect balance of space and functionality. This 1,477 sq ft open concept design is ideal for those who appreciate a bright, open concept floor plan with the kitchen, dining area and family room seamlessly connected and providing direct access to the deck. The main level features two spacious bedrooms, including a primary suite complete with a walk-in closet and 3-piece ensuite. A second bedroom and full 4-piece bath offer ample space for guests or family, while main floor laundry adds everyday convenience. The lower level provides excellent future potential, with options to add a recreation room, two additional bedrooms, an office or den, and another full bathroom. This home delivers comfort, flexibility, and practicality-perfect for relaxing, entertaining, or accommodating a growing family or work-from-home needs.
Upcoming Open Houses
Property Details
Interior
Features
Main Floor
Primary
4.29 x 4.063 Pc Ensuite / W/I Closet
Dining
3.66 x 3.66Family
4.47 x 5.77Br
3.2 x 3.48Exterior
Features
Parking
Garage spaces 2
Garage type Attached
Other parking spaces 4
Total parking spaces 6
Property History
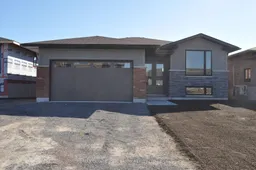 21
21