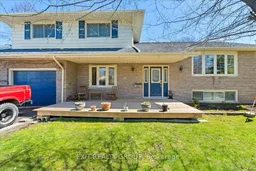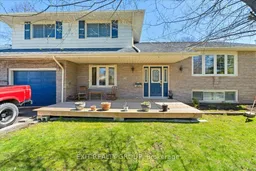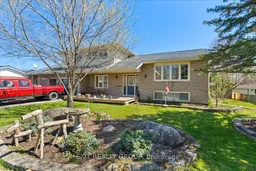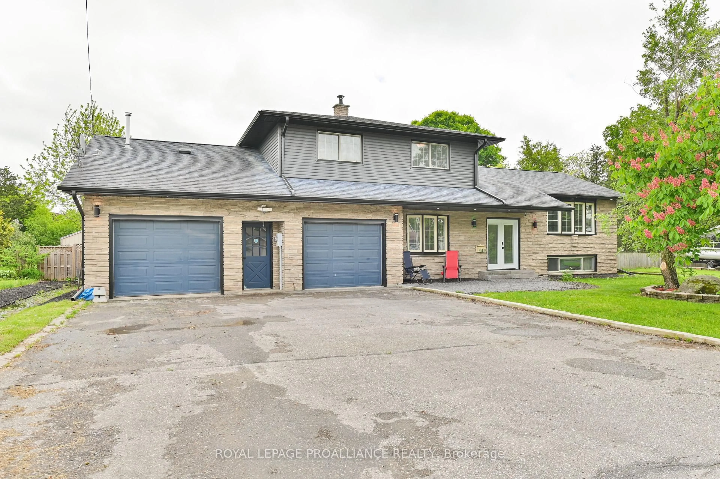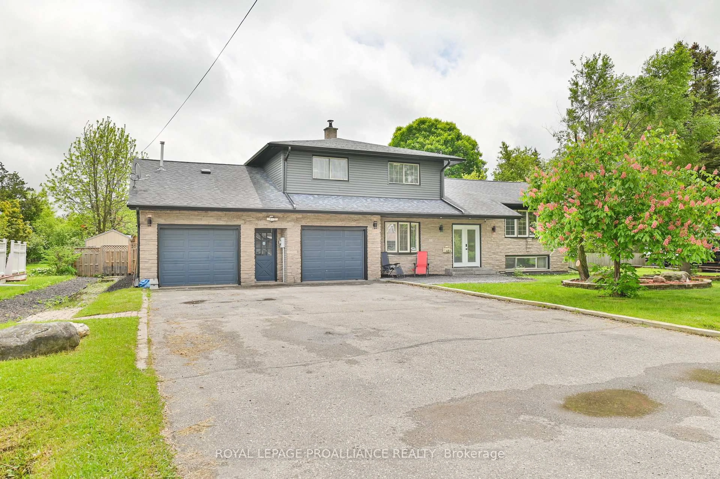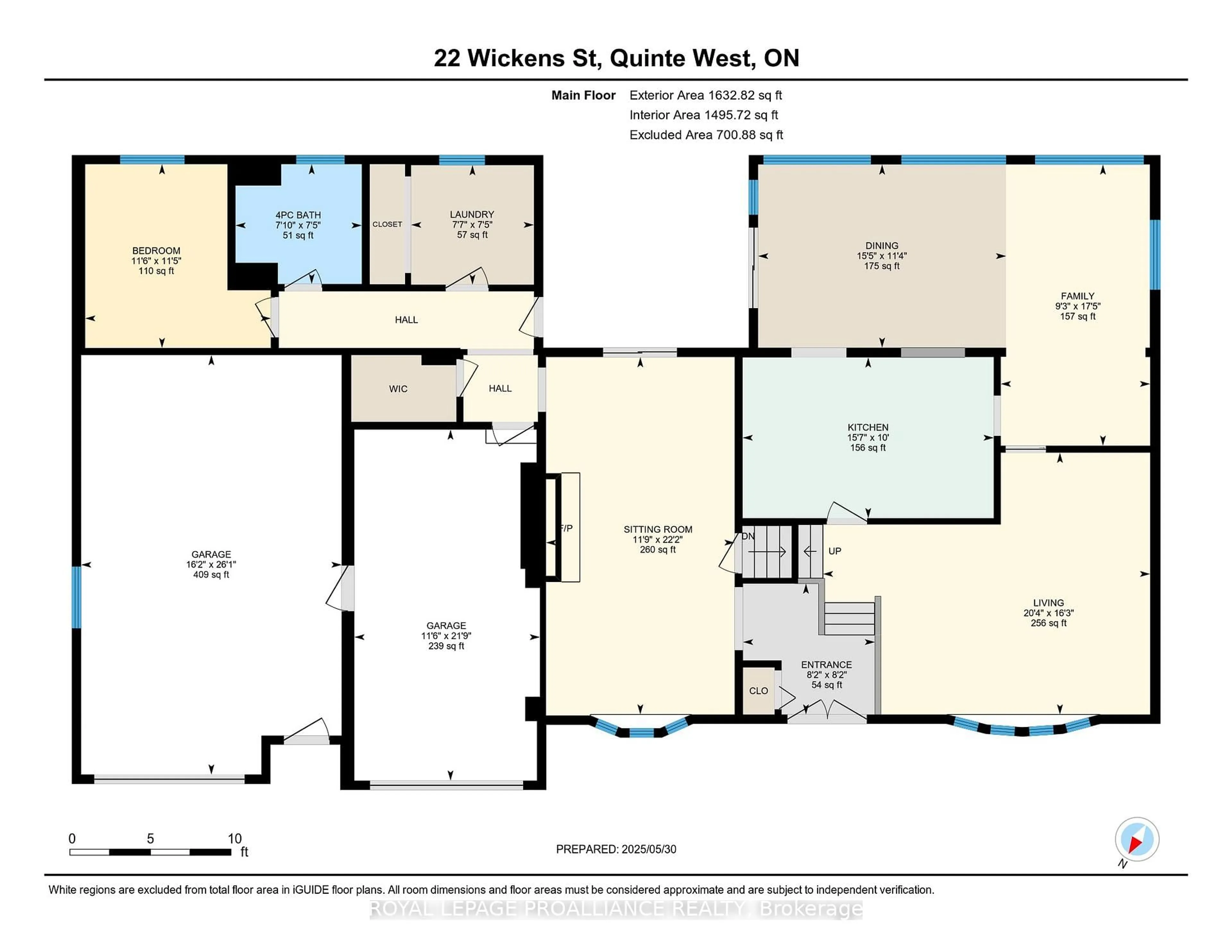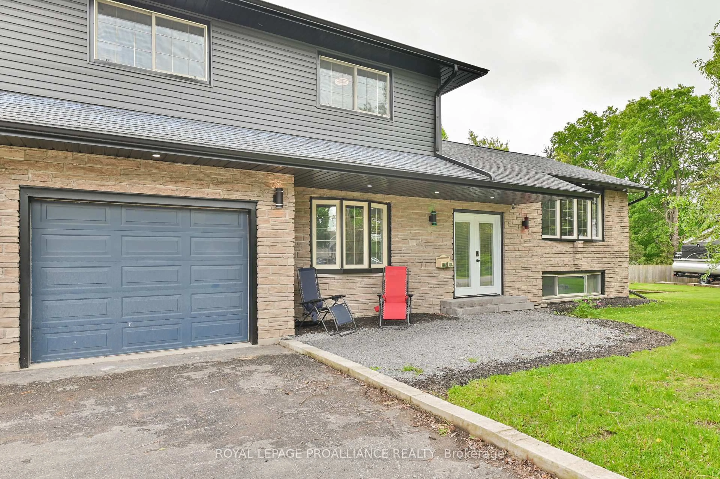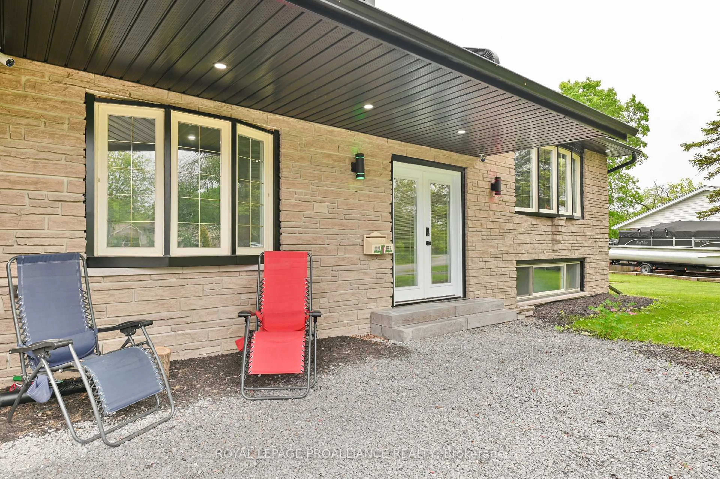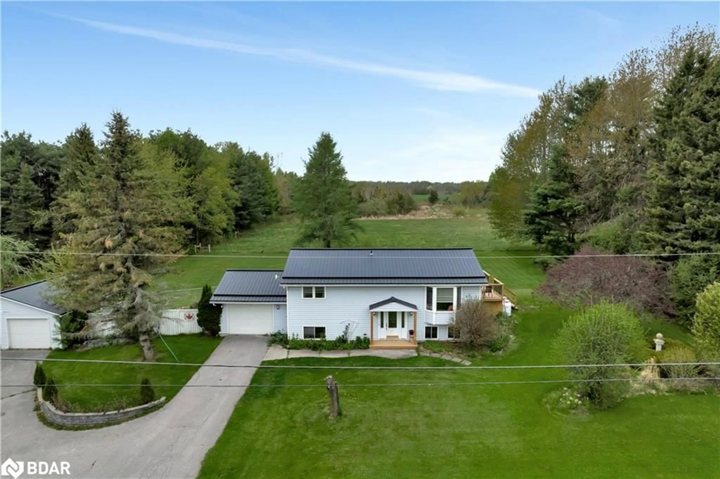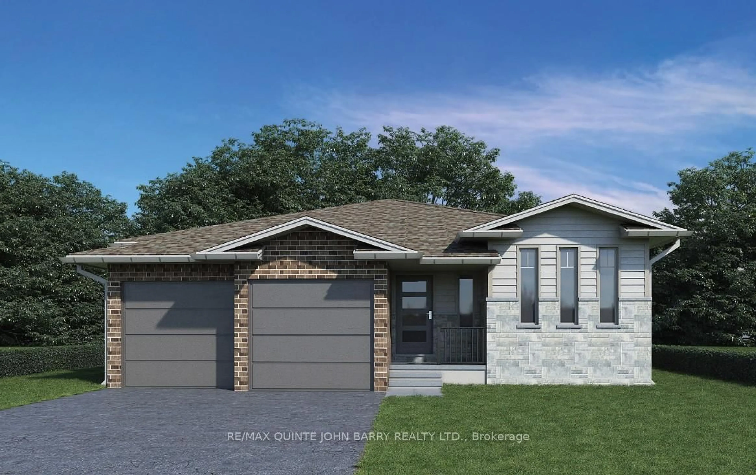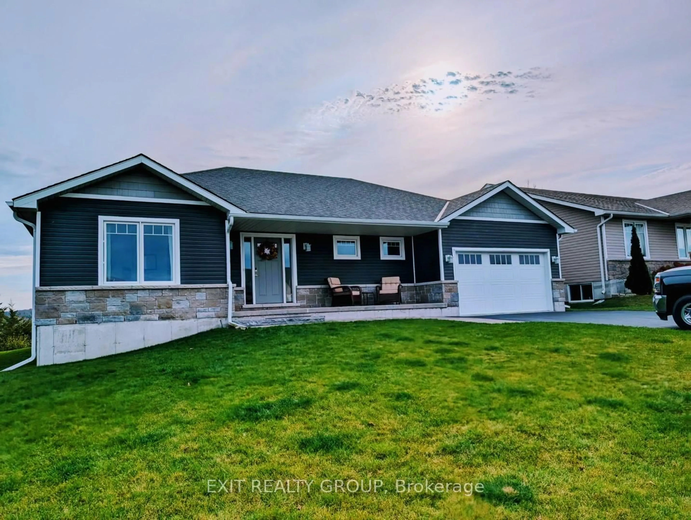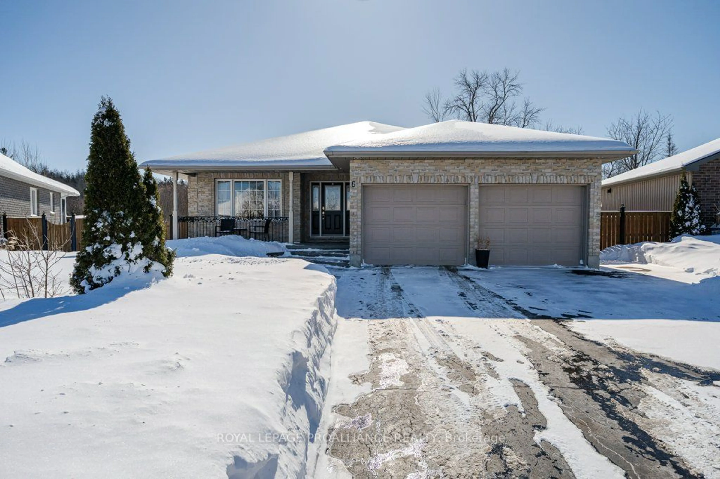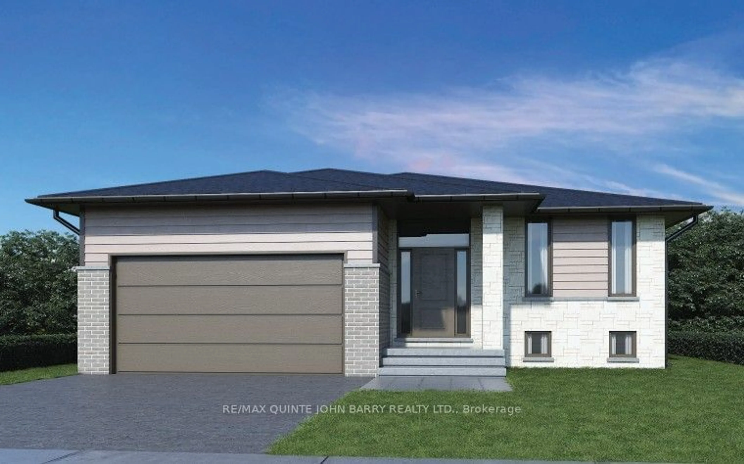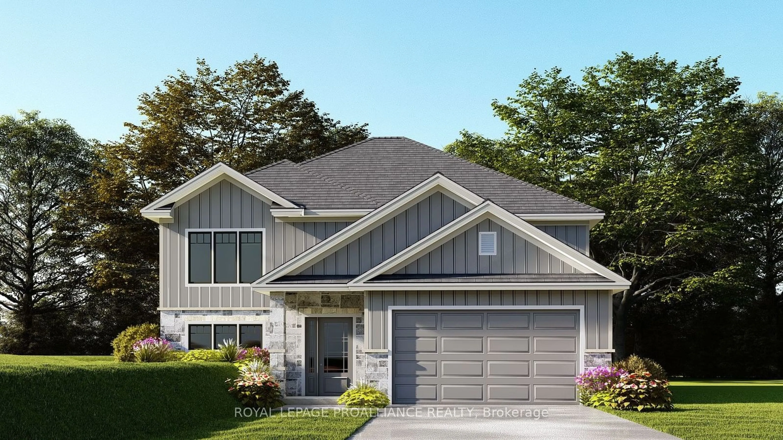22 Wickens St, Quinte West, Ontario K8V 0B3
Contact us about this property
Highlights
Estimated ValueThis is the price Wahi expects this property to sell for.
The calculation is powered by our Instant Home Value Estimate, which uses current market and property price trends to estimate your home’s value with a 90% accuracy rate.Not available
Price/Sqft$400/sqft
Est. Mortgage$3,822/mo
Tax Amount (2024)$3,871/yr
Days On Market1 day
Description
Updates galore!!! Welcome to 22 Wickens Street, located in the lovely rural area of Quinte West. This beautiful home has an abundance of living space inside and out. This home offers 5beds and 3 baths. Spacious living room, L shaped kitchen with ample cupboards and storage. Open to the lovely bright dining area with panoramic views of the fully fenced in-ground pool(16x36) and walk out to the yard. The main floor offers a cozy large family room with stone fireplace with walk out to the back deck. This home features a separate entrance, perfect in law suite potential with bedroom, large storage closet, 4pc bath and laundry. Upstairs offers, 3spacious bedrooms. 4 pc bath. Primary with stunning 3pc ensuite and walk in closet. Lower level continues with large 5th bedroom, den and rec room. Some of the many updates include all bathrooms, siding, downspouts, flooring, insulation and more. The backyard offers a beautiful private space, with gardens and multiple sheds. Bunkie that can be made to be whatever you wish. Attached double car garage. Perfect for a tradesperson/hobbyist, cars or just storage. This home has so much to offer and is located close to all amenities. Shopping, schools, 401 and CFB Trenton. You need to see this one to appreciate the potential and space!
Property Details
Interior
Features
Main Floor
Family
3.57 x 6.76Fireplace / Walk-Out
4th Br
3.51 x 3.48Laundry
2.32 x 2.26Exterior
Features
Parking
Garage spaces 2
Garage type Attached
Other parking spaces 6
Total parking spaces 8
Property History
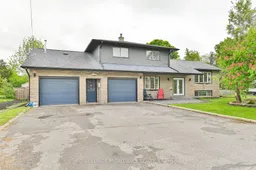 43
43