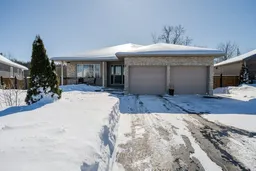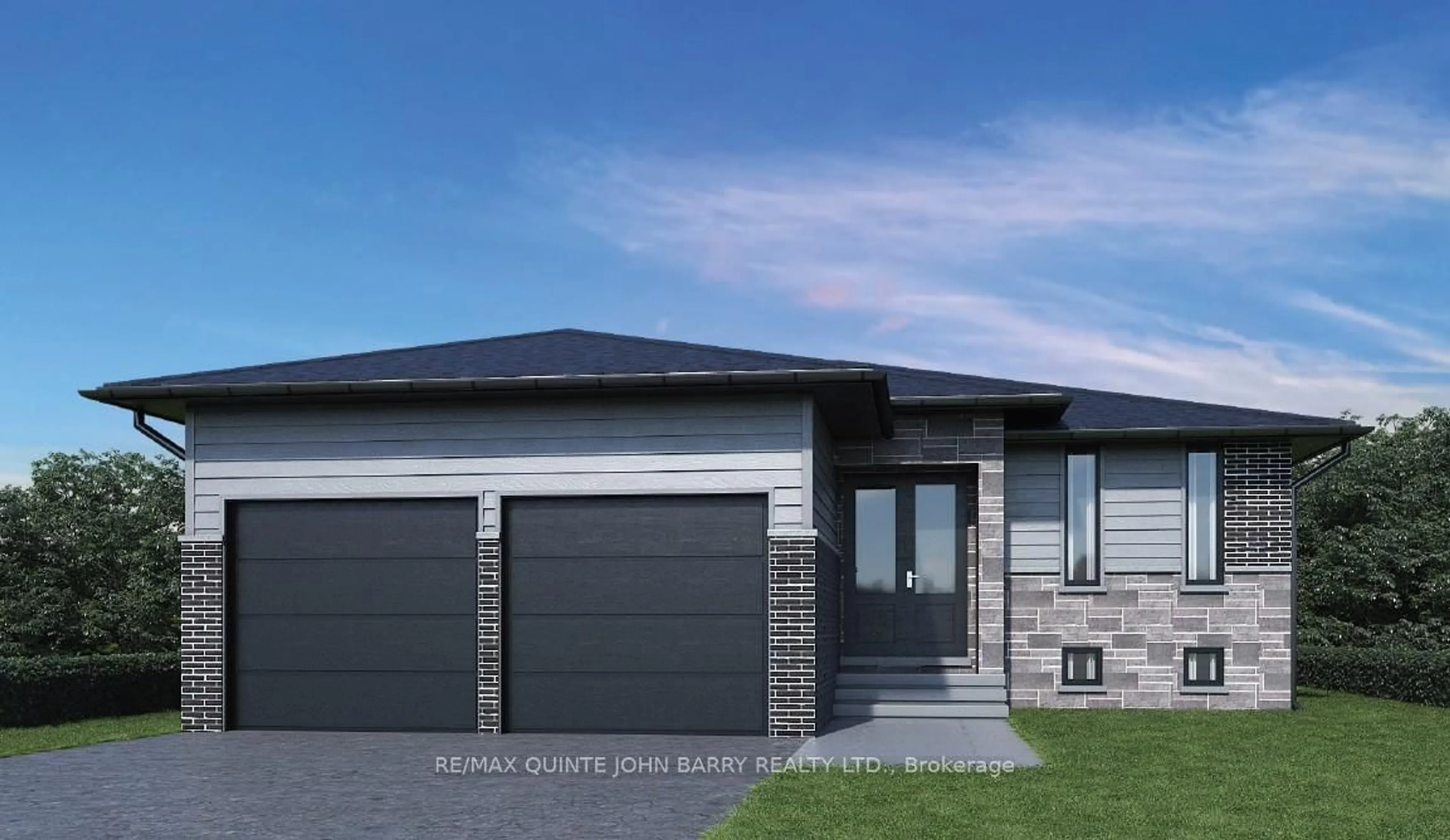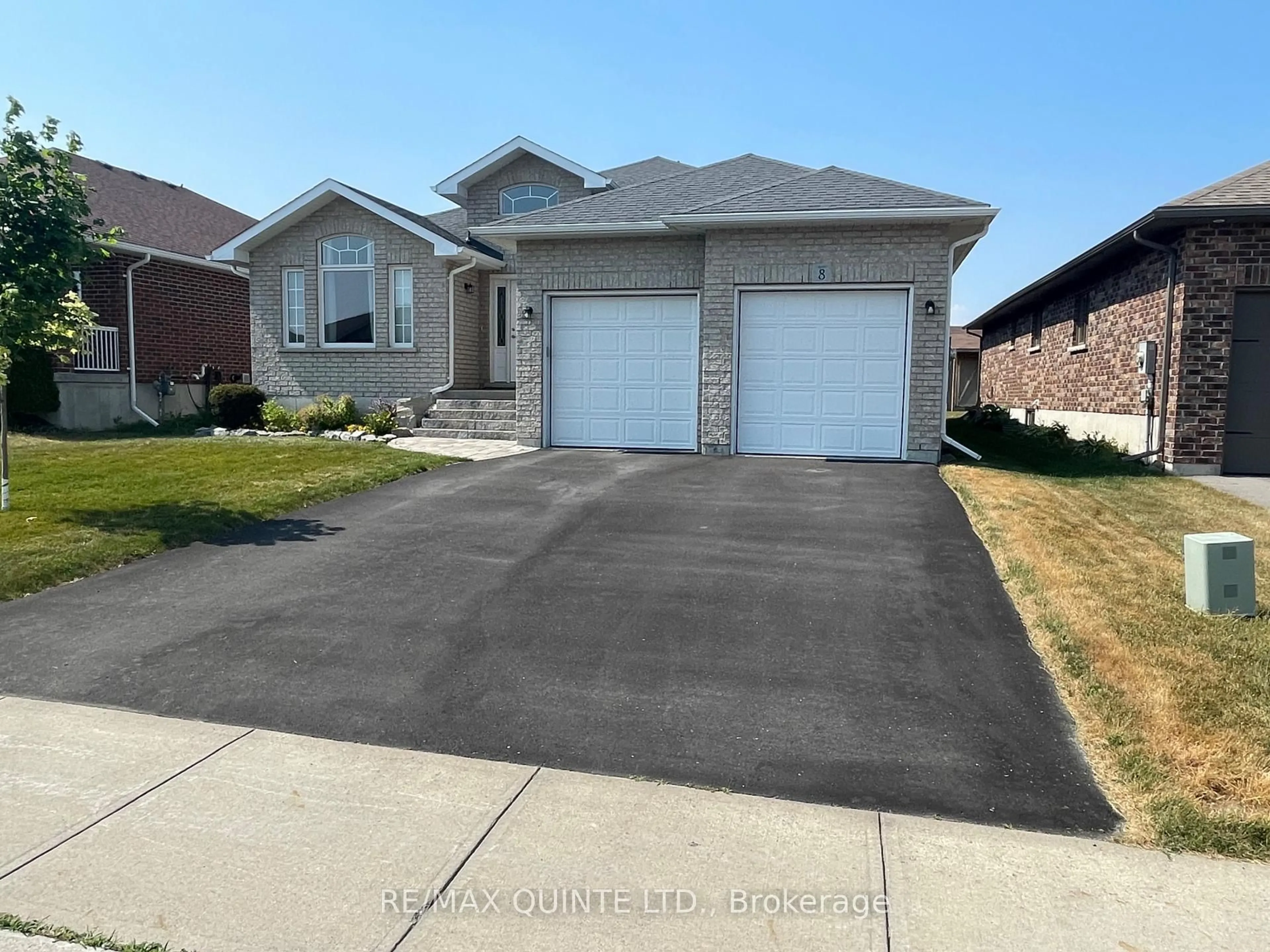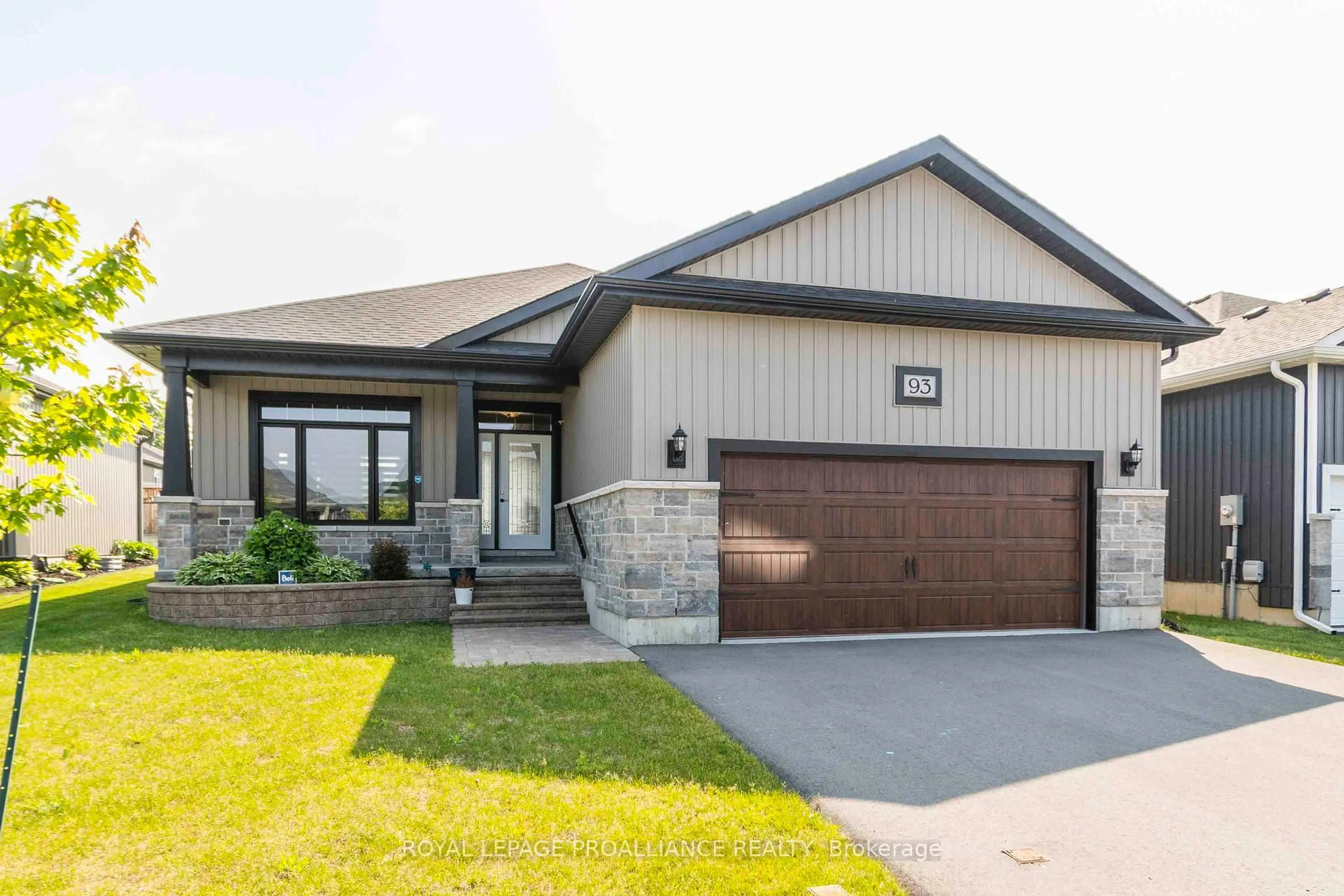Welcome to this spacious 1,600+ sq. ft. above-grade bungalow featuring 5 bedrooms and 3 full bathrooms, nestled on a premium pie-shaped lot just a short 2-minute walk to a 1.5-acre park with a play structure and mature trees. The open-concept kitchen and dining area overlook the large backyard with no rear neighbours, offering peaceful views of trees and natural greenery. The newly renovated (2024) kitchen boasts stunning white cabinetry, recessed lighting, a composite granite sink, and a large functional island with seating, while new luxury vinyl plank flooring adds warmth and style throughout. The primary bedroom offers a generous walk-in closet and private 4-piece ensuite. The home also offers the convenience of main-floor laundry, numerous updated light fixtures and modern door hardware. The fully finished lower level provides two additional bedrooms, a large recreation room with a cozy natural gas fireplace, a 4-piece bath, and a gym/den/office space - easily convertible to a wet bar, with plumbing already in place. Bell FIBE high-speed internet is available in this desirable neighbourhood, which is under 10 minutes to Hwy 401, 15 minutes to CFB Trenton, 15 minutes to Belleville's Quinte Mall and close to Downtown Frankford and all essential amenities. Enjoy outdoor recreation with the Trent River trail path, beach, splash pad, and more only steps away. Situated in a sought-after subdivision known for its welcoming community of families, professionals, and retirees, this beautiful home offers modern updates, thoughtful design, and a prime location.
Inclusions: Dishwasher, Built-In Microwave, Central Vac and Attachments, Shed, Garage Built-In Shelving & Bench, Cold Storage Shelving, TV Wall Mount in Lower Level Gym, Curtain and Curtain Rods, Blinds, Garage Door Opener, All Attached Shelving in Home, 3 Kitchen Stools
 50
50





