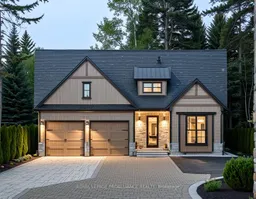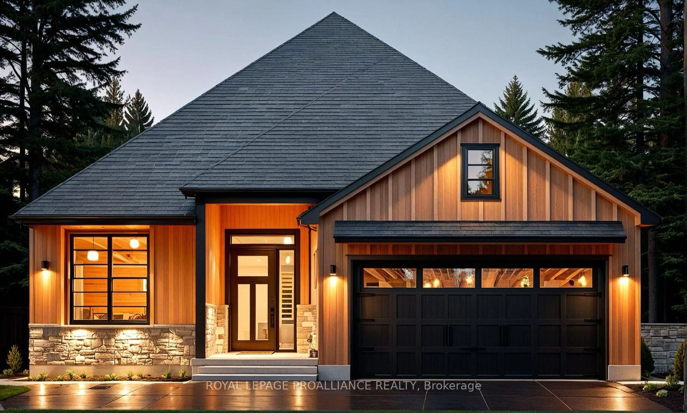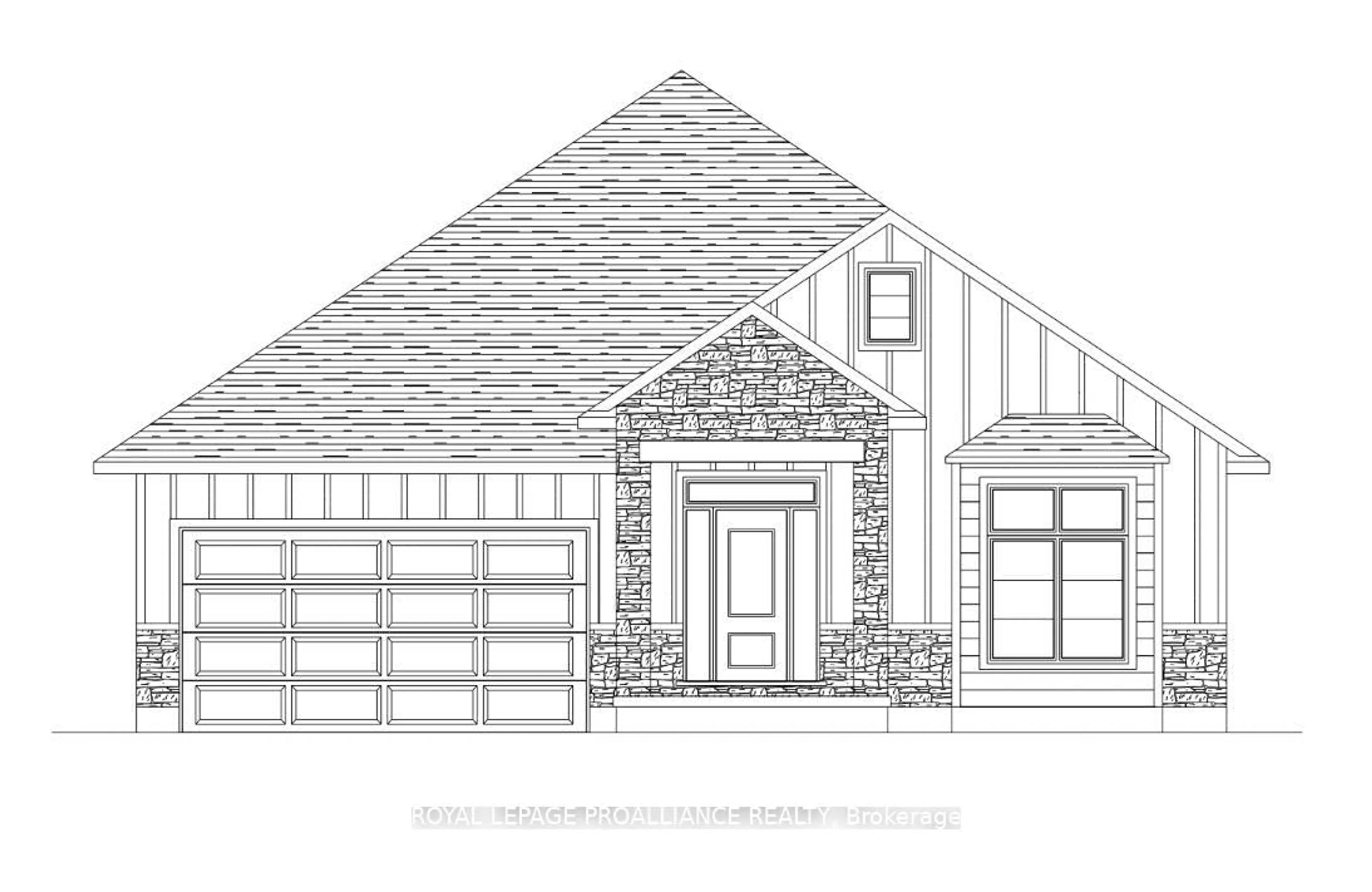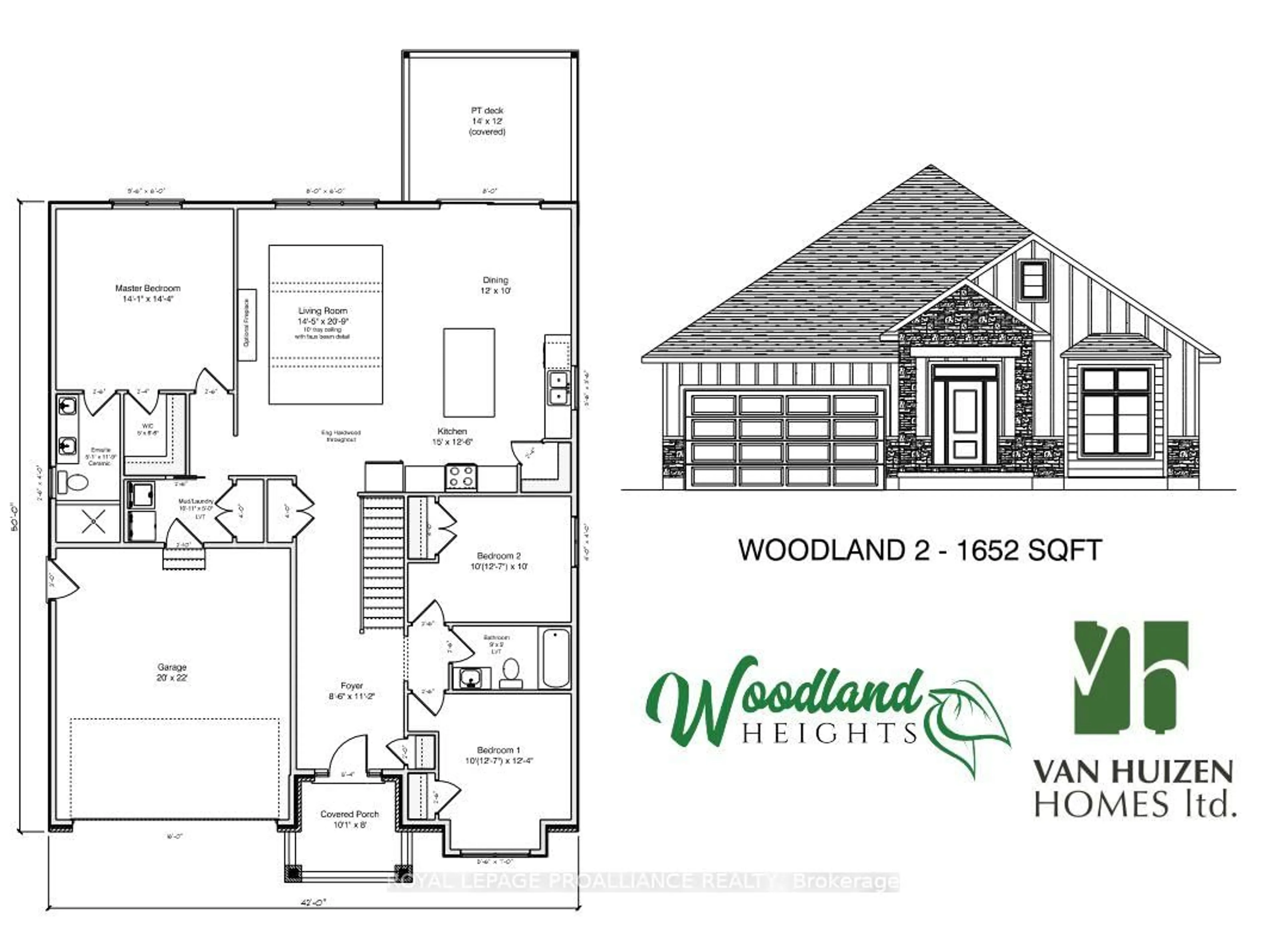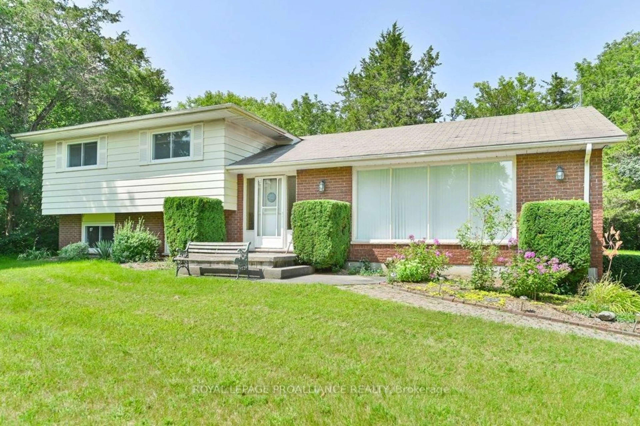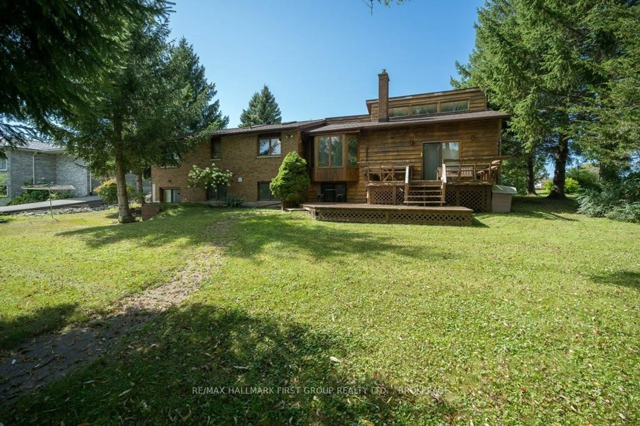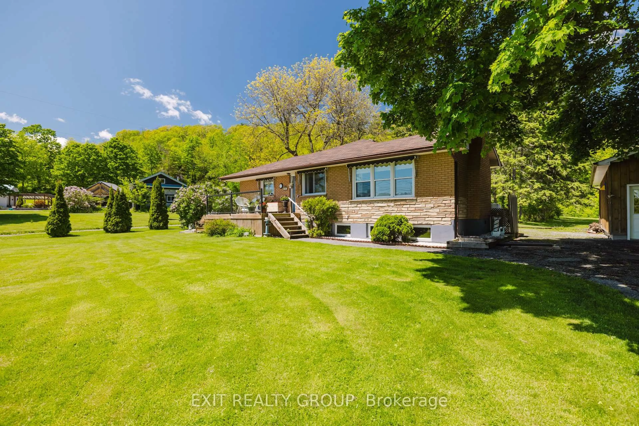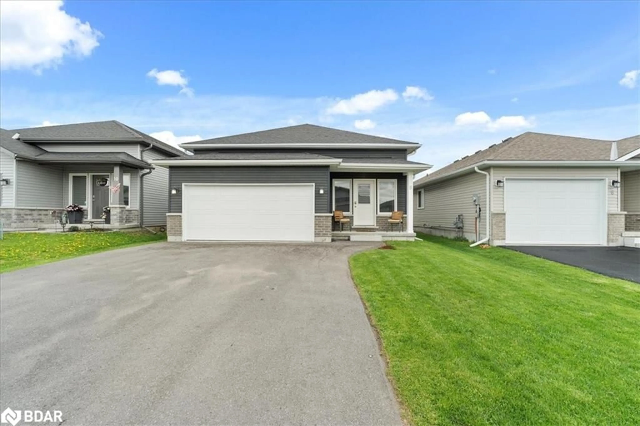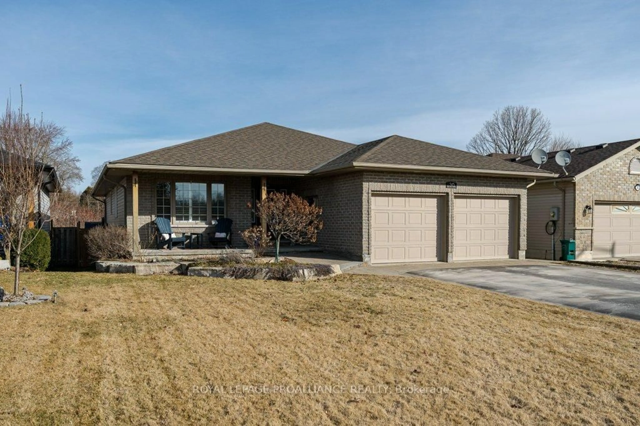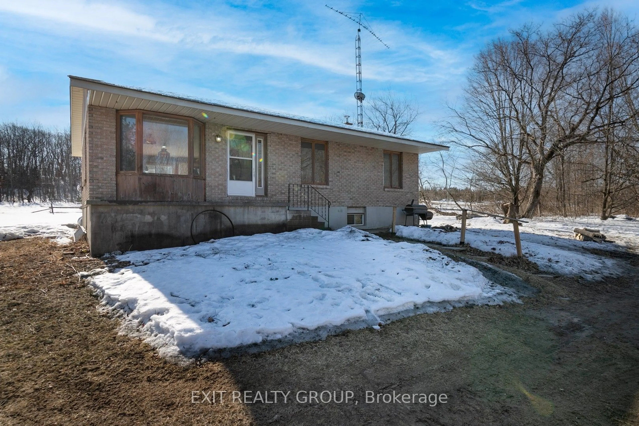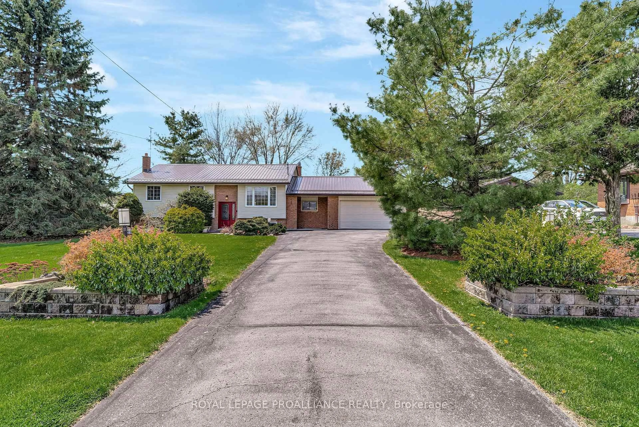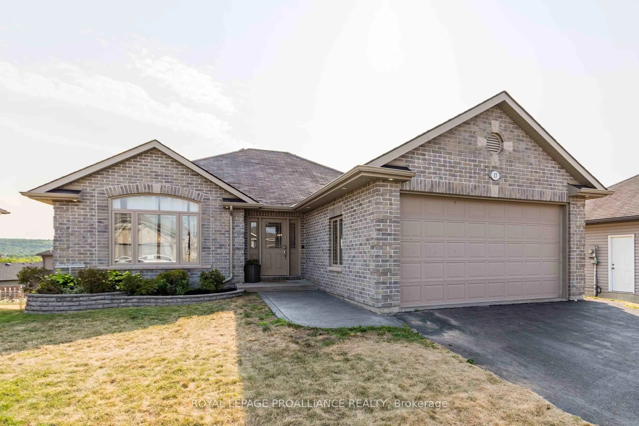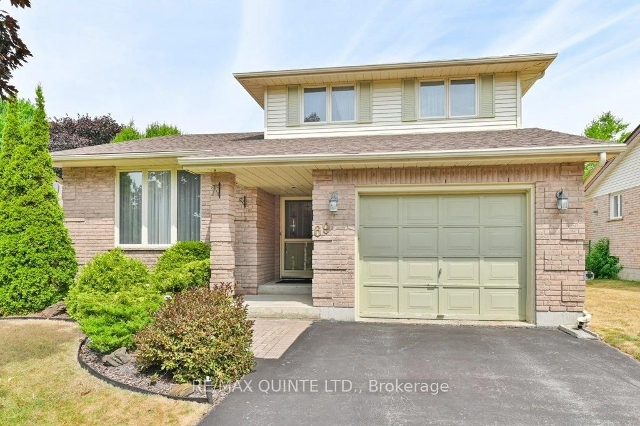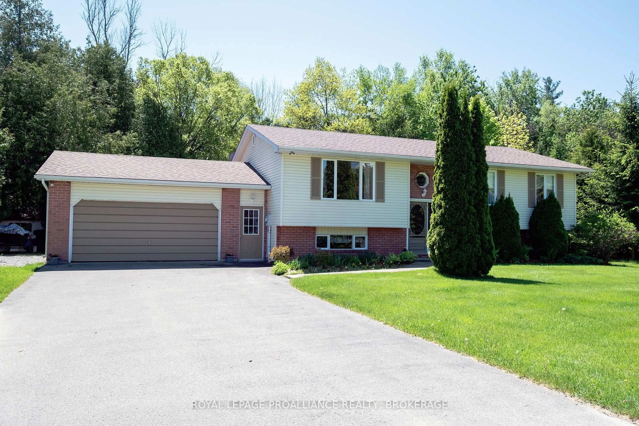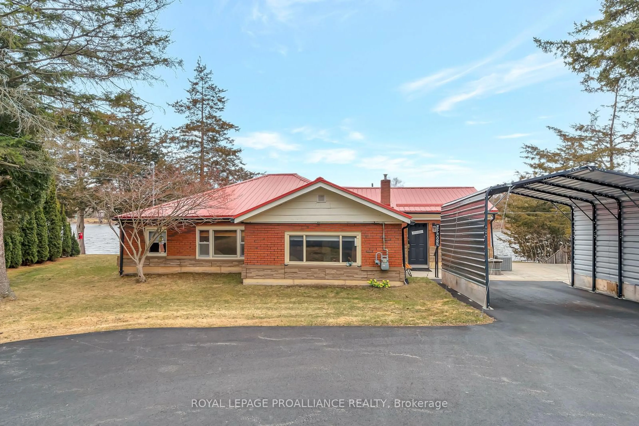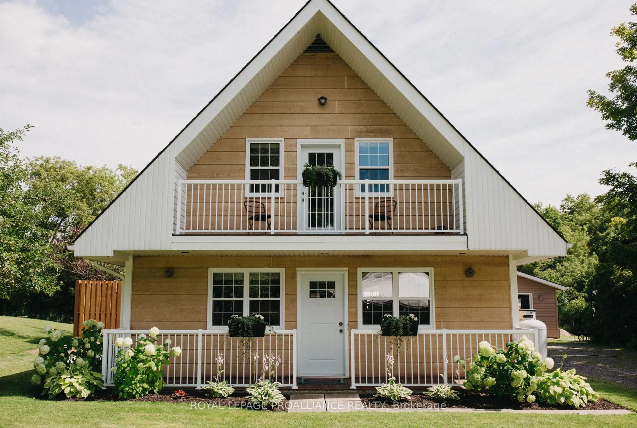21 Deerview Dr, Ingleside, Ontario K8V 5P4
Contact us about this property
Highlights
Estimated valueThis is the price Wahi expects this property to sell for.
The calculation is powered by our Instant Home Value Estimate, which uses current market and property price trends to estimate your home’s value with a 90% accuracy rate.Not available
Price/Sqft$689/sqft
Monthly cost
Open Calculator
Description
Welcome to your future home in the stunning new community of Woodland Heights, where luxury and personalization come together with Van Huizen Homes. This beautifully designed and completely customizable model features 2 bedrooms and 2 bathrooms on the main floor, including a spacious primary bedroom with an ensuite and walk-in closet. The second bathroom on the main floor adds extra convenience. Enjoy the ease of main floor laundry and a practical mudroom off the attached two-car garage. The open concept living area is perfect for both everyday living and entertaining, with engineered hardwood flooring and a chef-inspried kitchen featuring custom cabinetry and sleek countertops. Step out onto the 12'x12' back desk, ideal for outdoor enjoyment. For those looking for additional space, there is an option to finish the basement at an extra cost, which could add two additional bedrooms, a bathroom, and a recreation room. Visit the model home at 37 Deerview Drive to see the outstanding craftmanship and design of Van Huizen Homes firsthand.
Property Details
Interior
Features
Main Floor
Bathroom
1.62 x 3.053 Pc Ensuite
Living
4.05 x 6.28Dining
3.05 x 3.05Foyer
2.07 x 4.15Exterior
Features
Parking
Garage spaces 2
Garage type Attached
Other parking spaces 4
Total parking spaces 6
Property History
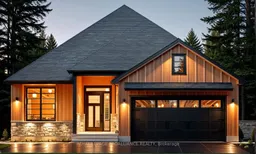 4
4