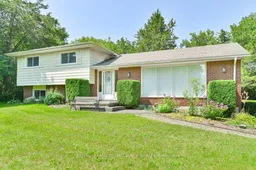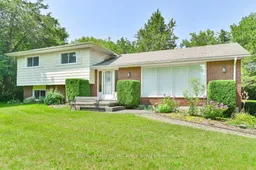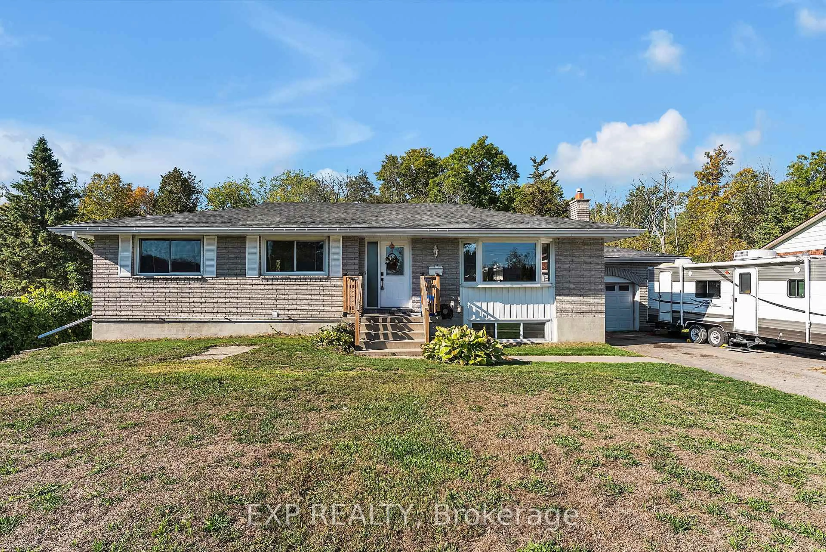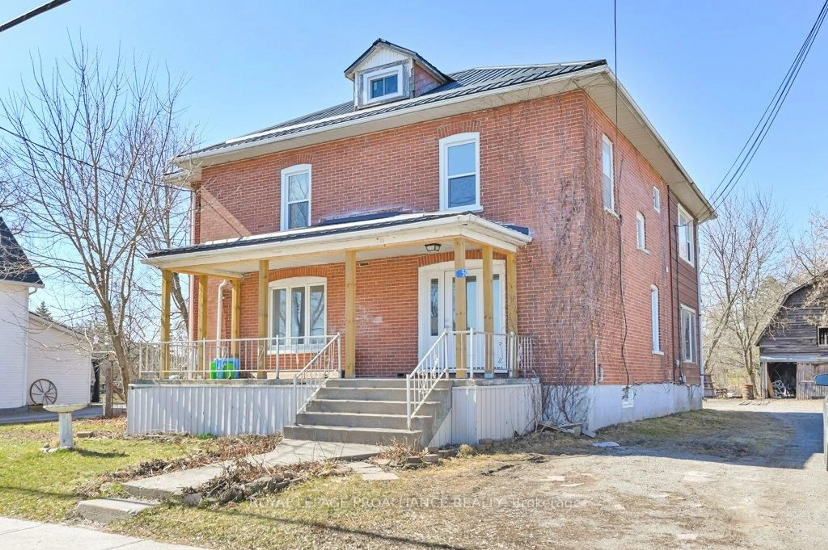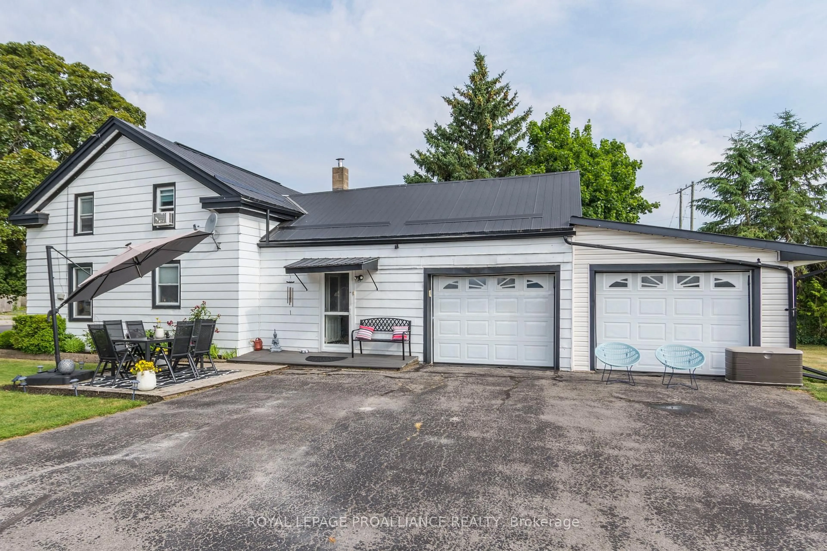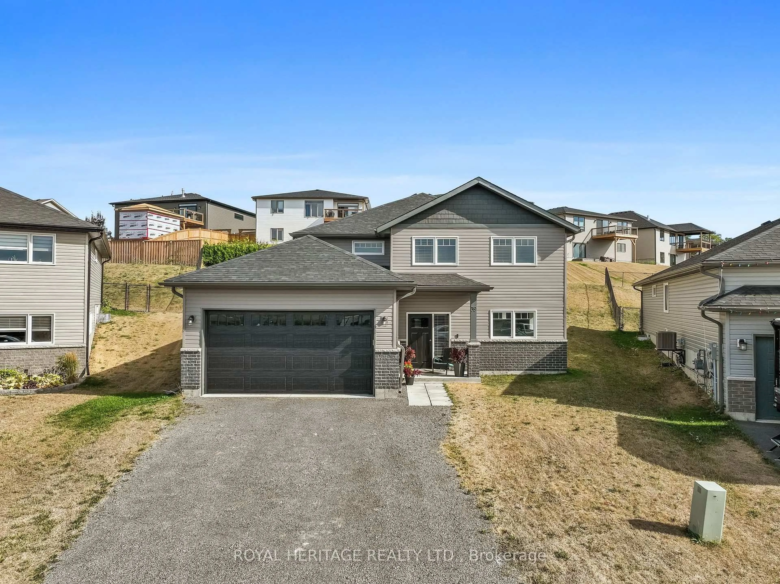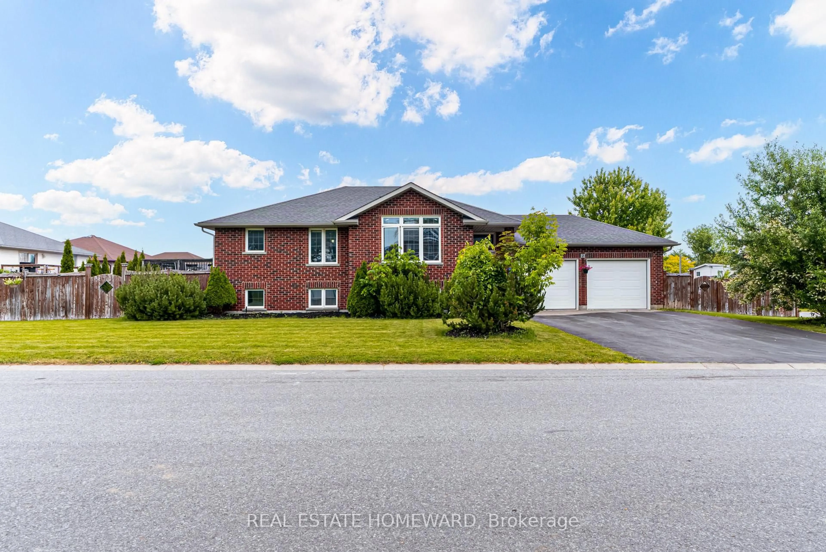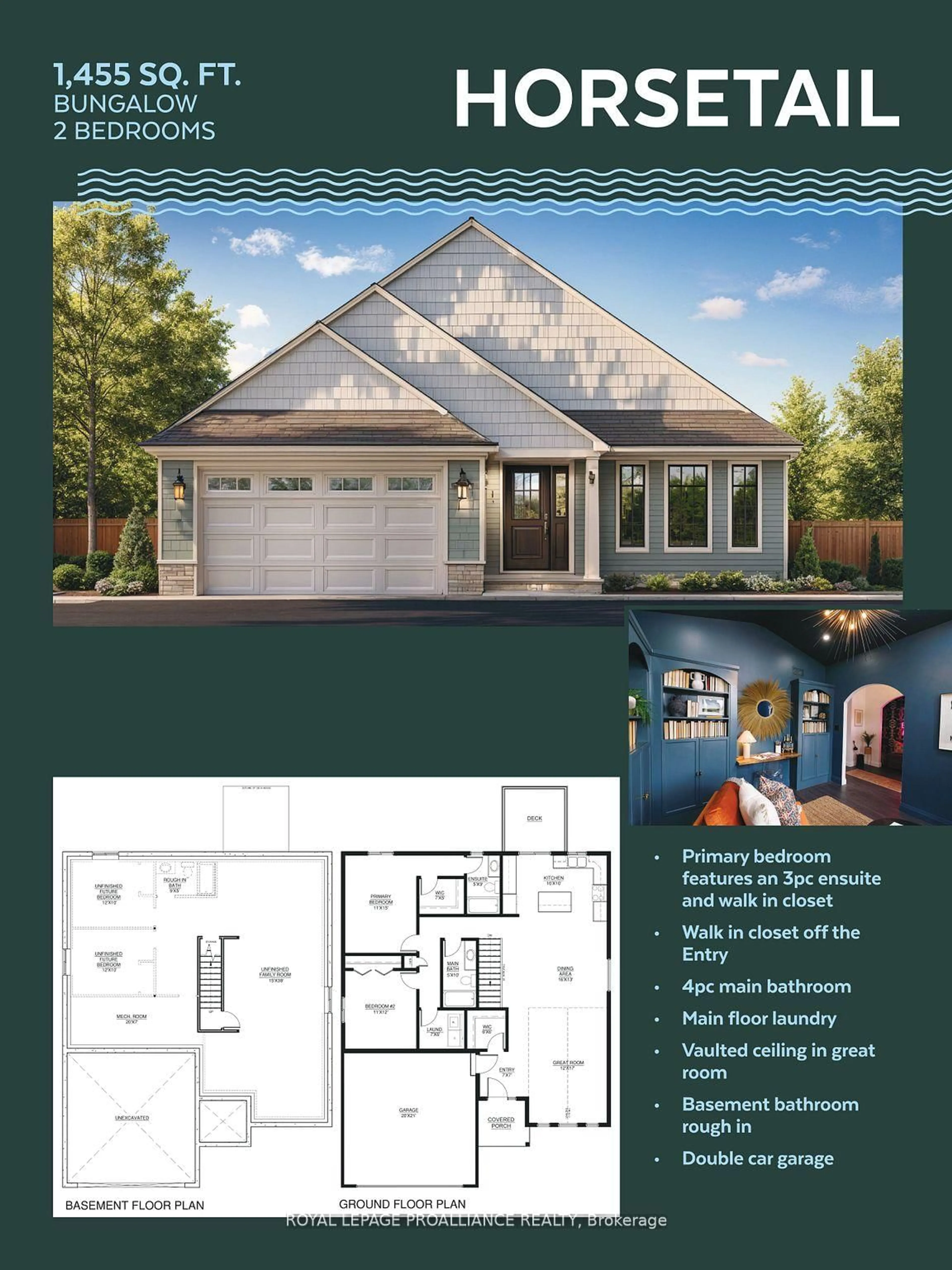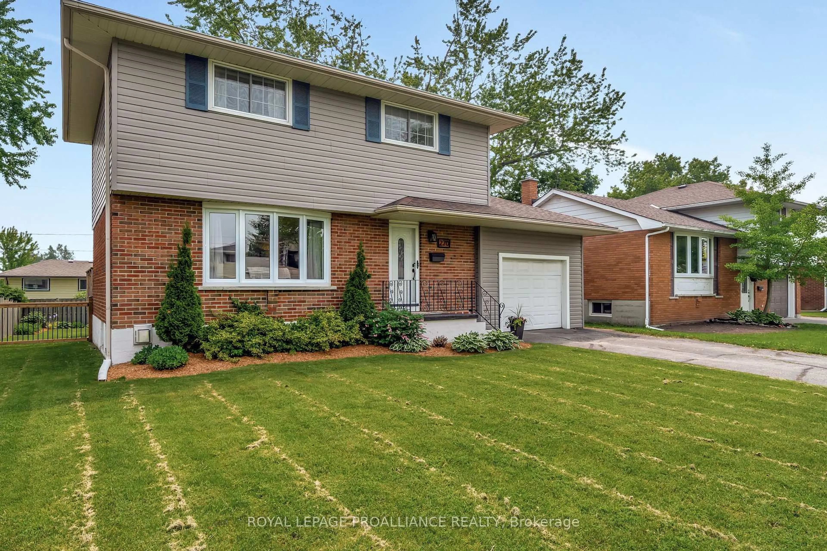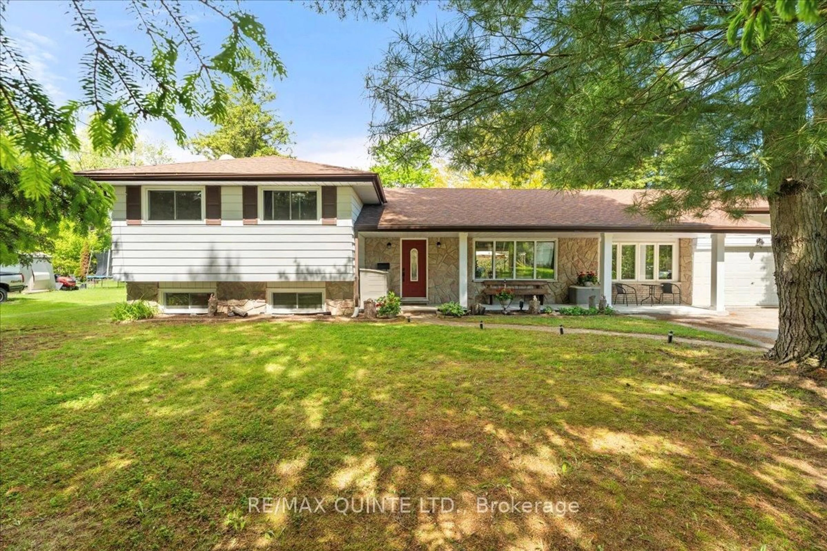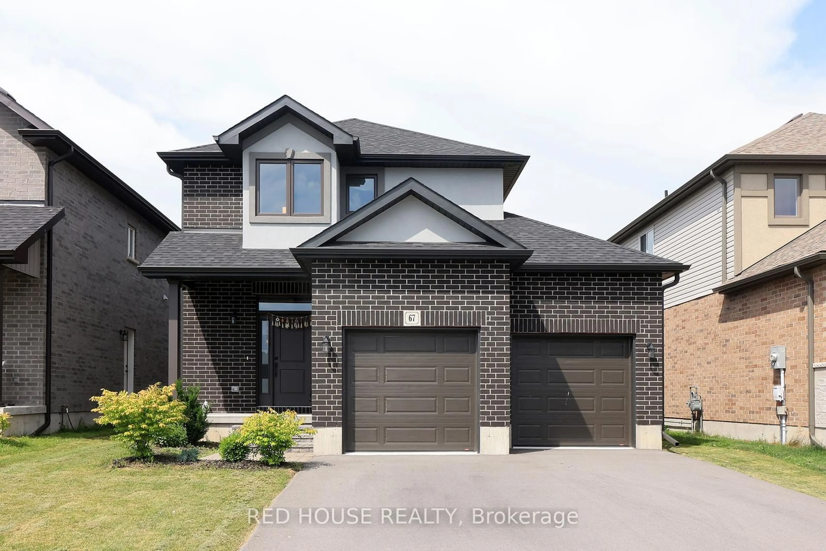Welcome to 789 Hearns Road, Quinte West. Nestled just steps from the serene Trent River, this beautiful country home blends comfort, charm and convenience in a peaceful, picturesque setting. The main floor offers a bright, spacious layout featuring a welcoming living room, formal dining area, and an eat-in kitchen that opens onto a covered deck-perfect for morning coffee or summer evenings in the private backyard. Sunlight streams through large windows throughout, creating a warm and inviting atmosphere. Upstairs, you'll find three generously sized bedrooms and a full bathroom with en-suite privilege. The lower level is an entertainer's dream with a cozy family room, wood burning stove, built-in bar, and hot tub-plus plenty of space to gather with family or friends. A walk-out basement includes a second bathroom, an additional bedroom with patio doors, ample storage and great potential to create an in-law suite. Outside, the property features a detached double-car garage, garden shed, paved driveway, and interlock path to the front door. Located just 20 minutes from Highway 401 and CFB Trenton, this ideal location is close to Frankford, Stirling, Trenton, and Belleville -- with easy access to local walking trails and the Trent River just meters away. Don't miss your chance to own this peaceful retreat in the heart of Quinte West.The walkout basement offers great potential and could easily be converted into an in-law suite. This property also includes a detached double car garage, a garden shed, and a paved driveway with an interlocking path to the front door.
Inclusions: Fridge, stove, washer, dryer, dishwasher, microwave, range hood, hot tub and accessories, garage door openers, window coverings.
