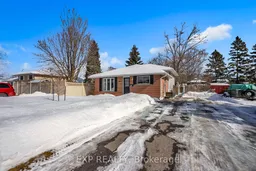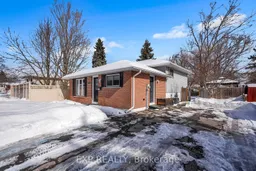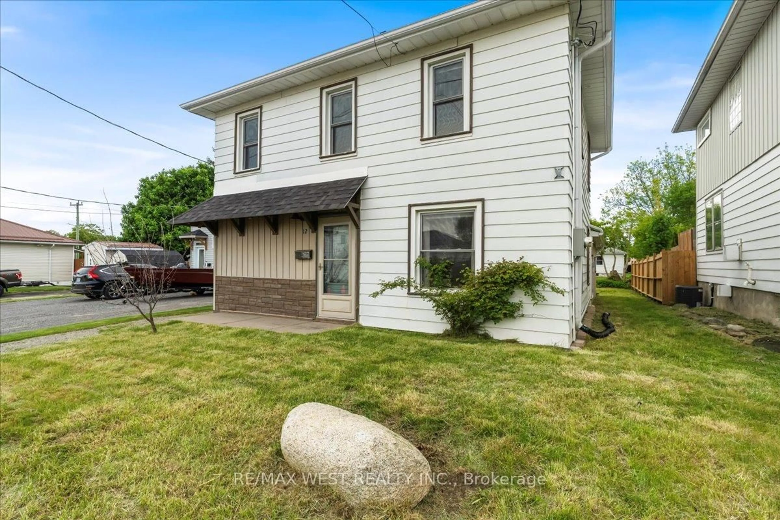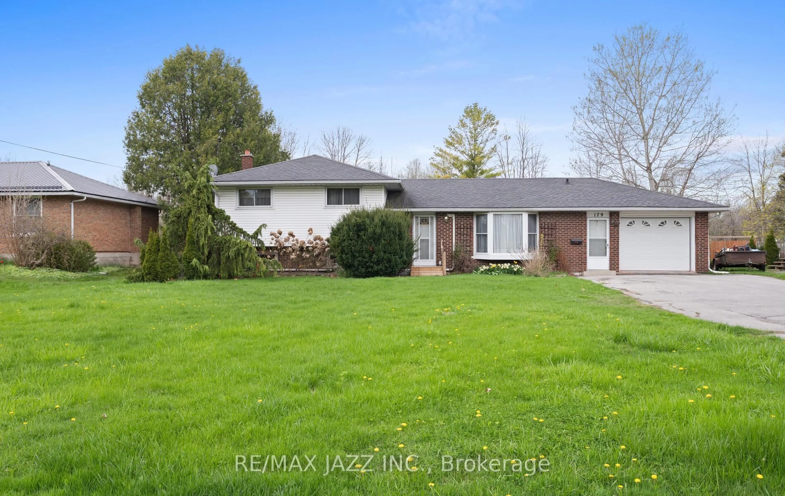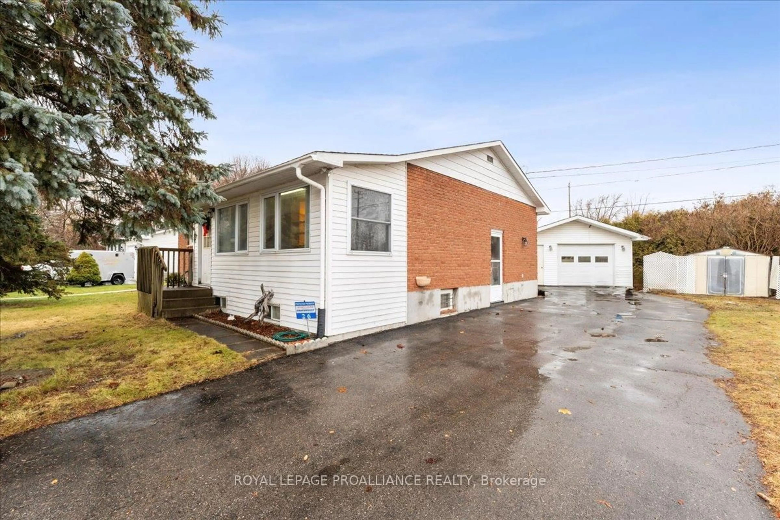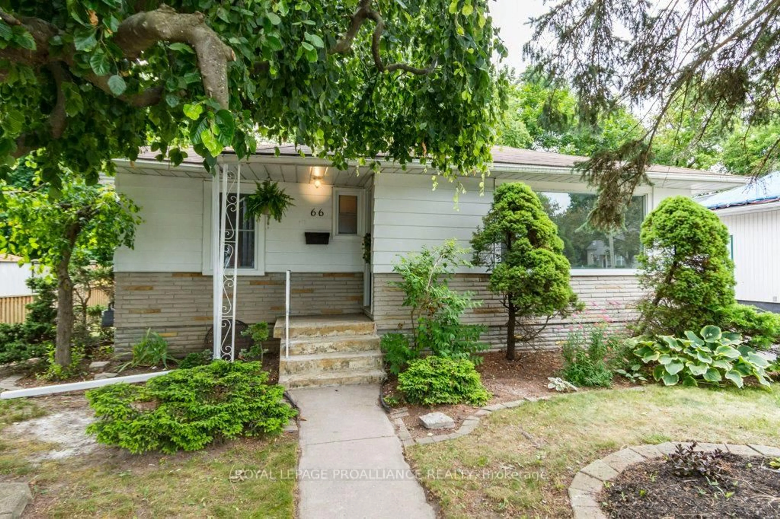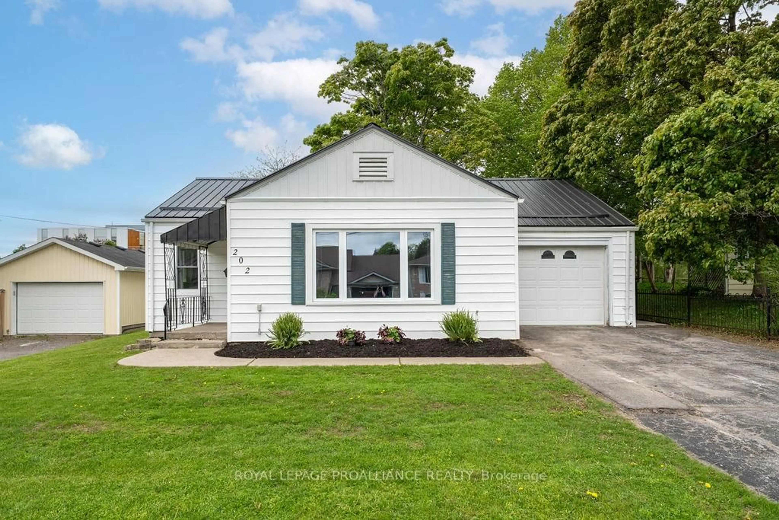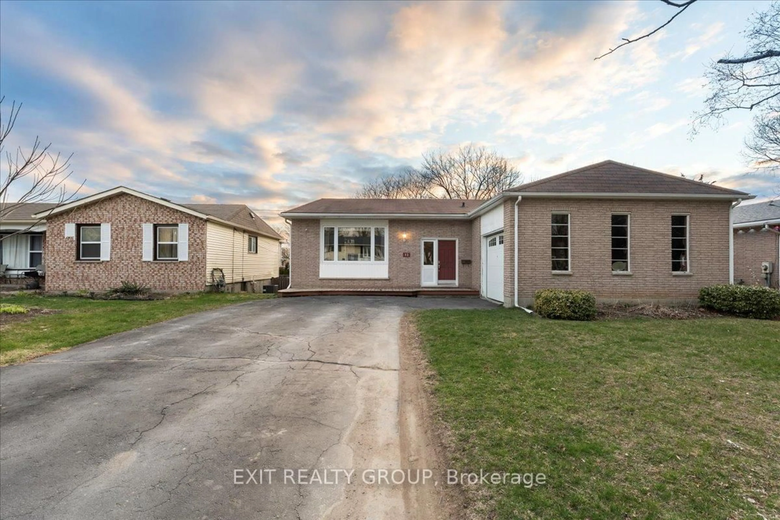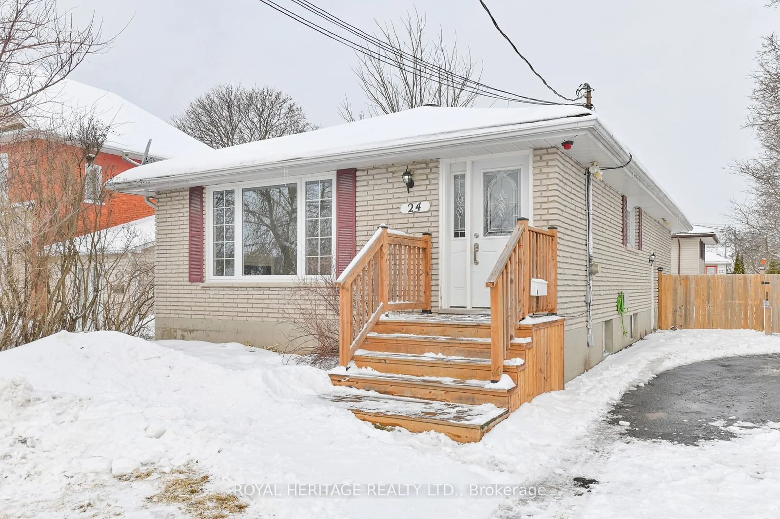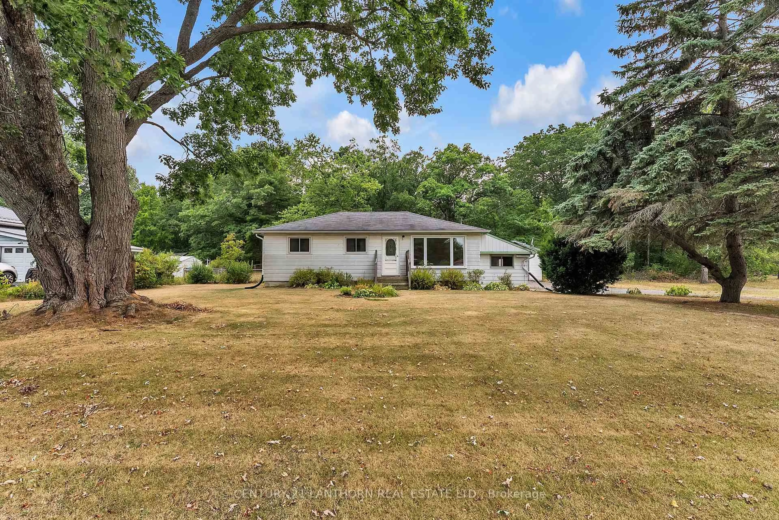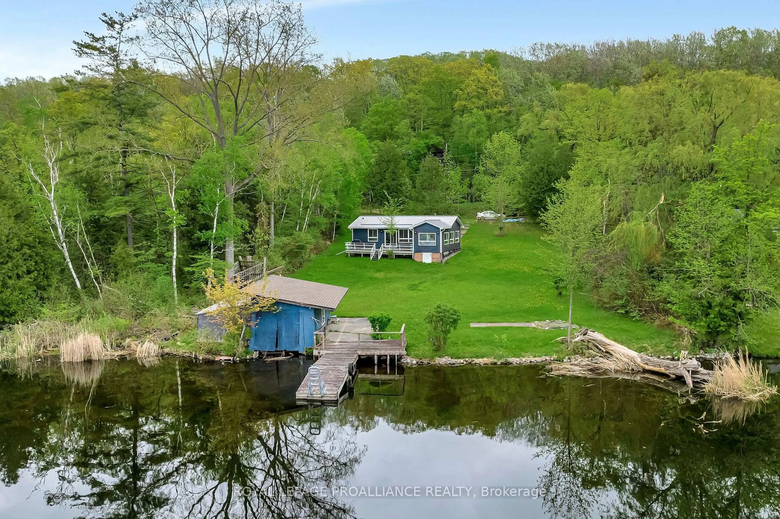Nestled in a family-friendly neighbourhood, this 3-bedroom, 1.5-bathroom detached backsplit bungalow offers the perfect blend of comfort, space, and convenience. With brick and vinyl siding, this home is both durable and inviting, featuring great curb appeal. Step inside to a bright and airy main level, where a modern, updated kitchen offers plenty of counter space and cabinetry, ideal for home chefs! The adjoining cozy living room is filled with natural light, making it the perfect space for relaxing or entertaining. Upstairs, you'll find three well-sized bedrooms, each with ample closet space, along with a 4-piece updated bathroom. The lower level offers even more living space with a spacious rec room, perfect for a family hangout, playroom, or home office. This level also features a convenient 1.5-bathroom and a separate utility room for extra storage and functionality. Outside, the fully fenced backyard provides a private retreat for kids, pets, or summer barbecues. The detached garage shed adds even more storage or workshop potential. Located just minutes from schools, parks, shopping, and CFB Trenton, this home is in a prime location for families or anyone looking for a welcoming community.
Inclusions: Fridge, stove, microwave, curtains, blinds, gazebo, all light fixtures, dining area wall shelf, basement leaning shelves (x2), exterior shed, outside wooden recycling box.
