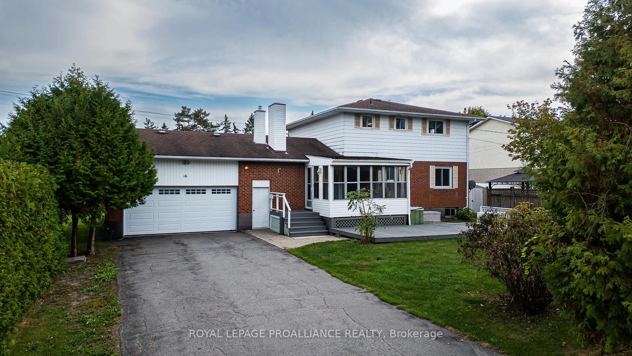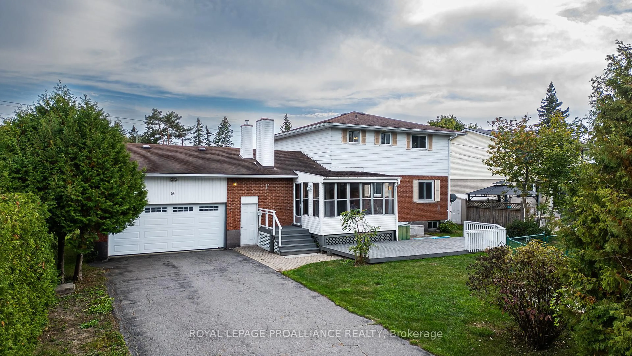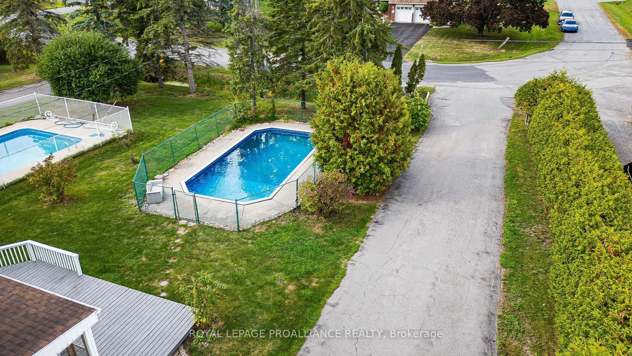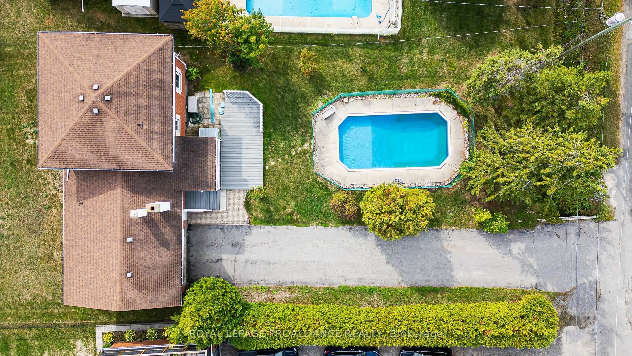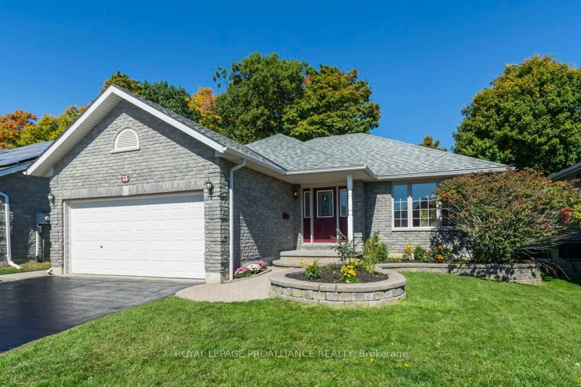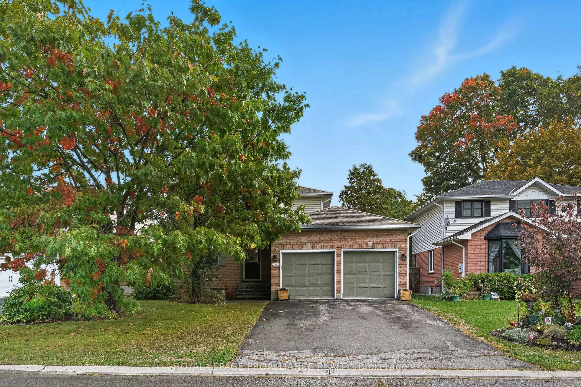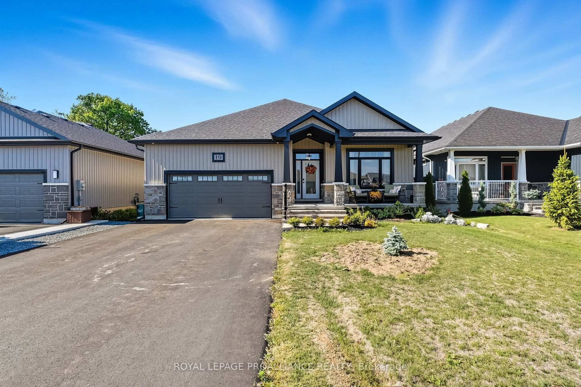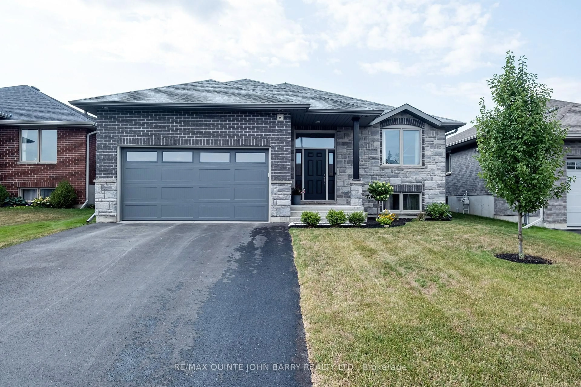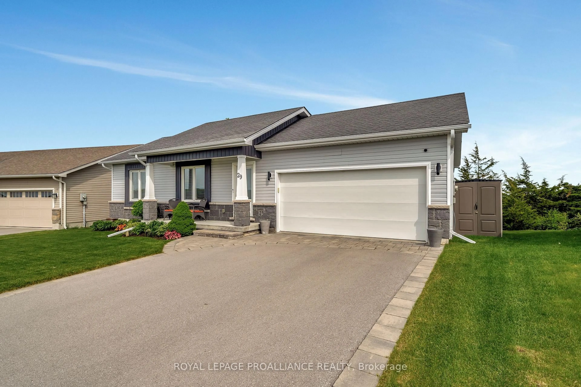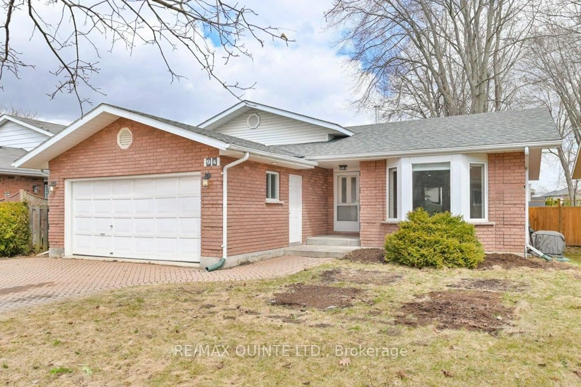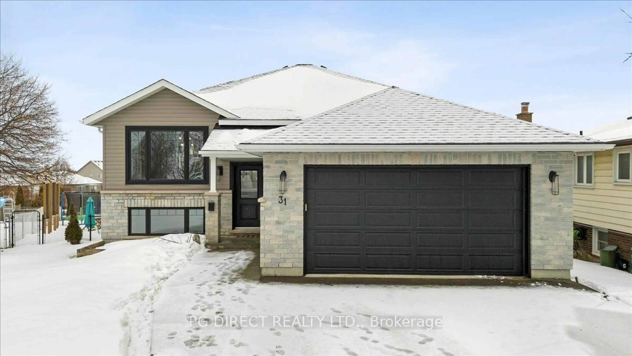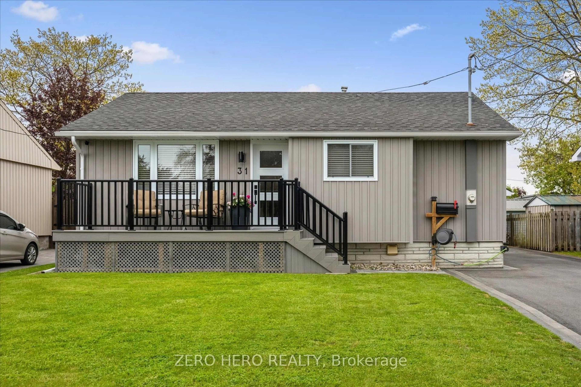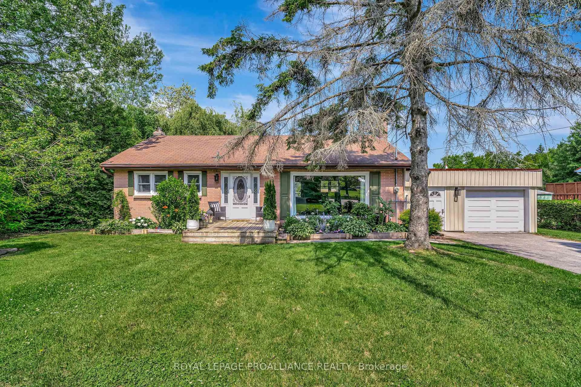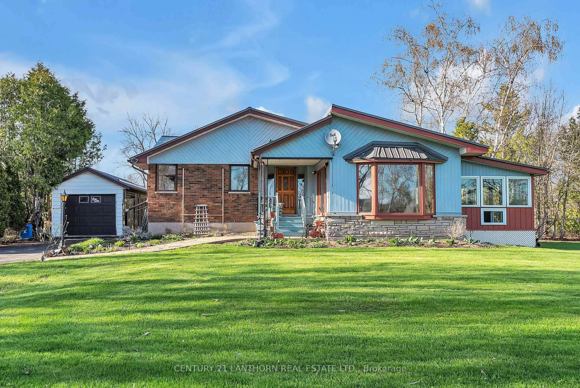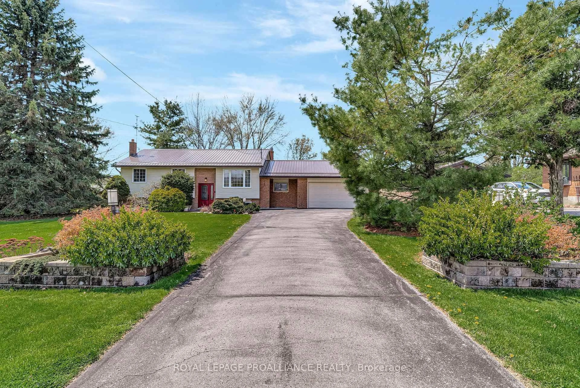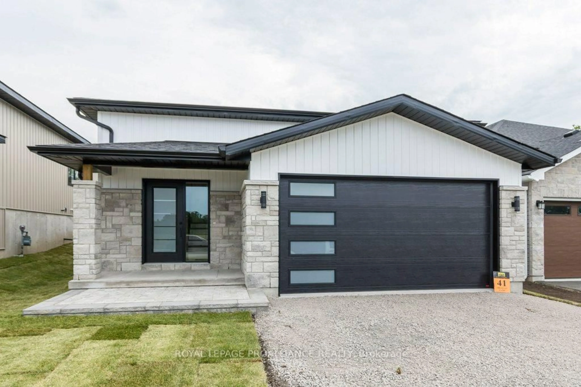16 Country Club Dr, Quinte West, Ontario K8R 1A1
Contact us about this property
Highlights
Estimated valueThis is the price Wahi expects this property to sell for.
The calculation is powered by our Instant Home Value Estimate, which uses current market and property price trends to estimate your home’s value with a 90% accuracy rate.Not available
Price/Sqft$320/sqft
Monthly cost
Open Calculator
Description
Montrose Subdivision with Bay of Quinte water views! Spacious 2sty detached home in popular Montrose Subdivision, offering of an acre lot, municipal water, natural gas & an inground pool for those hot summer days (next year anyway). Approx. 2000sqft above grade with 3 bdrms & 3 bathrooms including a 4pc. main bath on 2nd floor, a 3pc. ensuite off Primary & a 2pc. bathroom on main. The main floor family rm has French doors, a wood fireplace & a bathroom, making it ideal for those looking for a main floor 4th bdrm or additional living space. Tile floors, tile backsplash, white cabinets, appliances & a pantry grace the homes' kitchen while hardwood floors can be found in the homes dining, family & living rooms. Bright living rm has a bay window & takes advantage of the Southern exposure including views of the Bay from this side of the house, especially from the upper level. 3 season sunroom at North end of house overlooking yard, deck & pool. Upstairs has 3 spacious bdrms & 2 baths including a primary suite with dbl closets & its own ensuite bath with tile shower. Part finished lower lvl offers a rec rm with corner gas fireplace, laundry area with sinks, cold rm & utility/storage rm. Other features include: municipal water, natural gas furnace (2012), C/Air, gas BBQ hookup, attached double garage, paved parking for 5+ cars, C/Vac & pool liner June 2025. Montrose Subdivision is conveniently located in Quinte West between Belleville & Trenton, with easy access to amenities, Hwy 401 & even Prince Edward County region. Great family home in family-friendly neighbourhood.
Property Details
Interior
Features
Main Floor
Living
6.2 x 3.94Dining
3.38 x 3.53Kitchen
4.87 x 3.6Sunroom
3.98 x 2.84Exterior
Features
Parking
Garage spaces 2
Garage type Attached
Other parking spaces 5
Total parking spaces 7
Property History
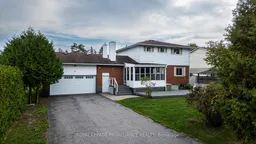 50
50
