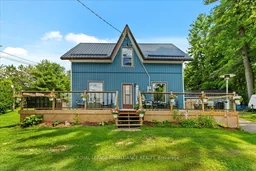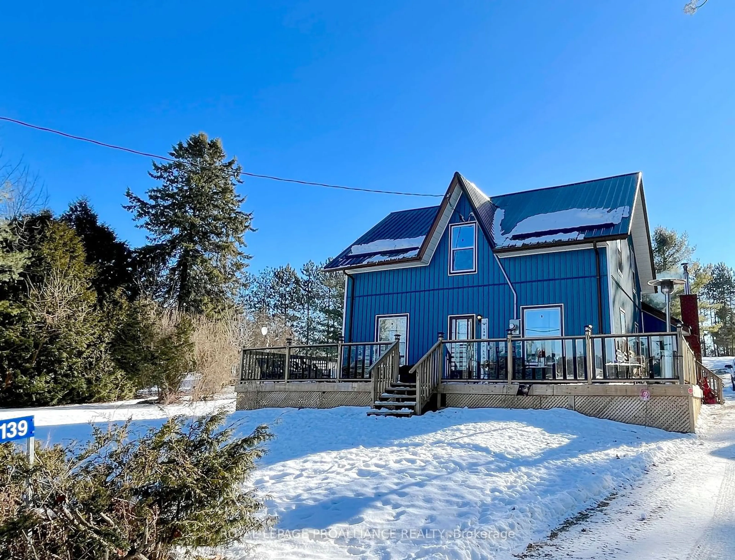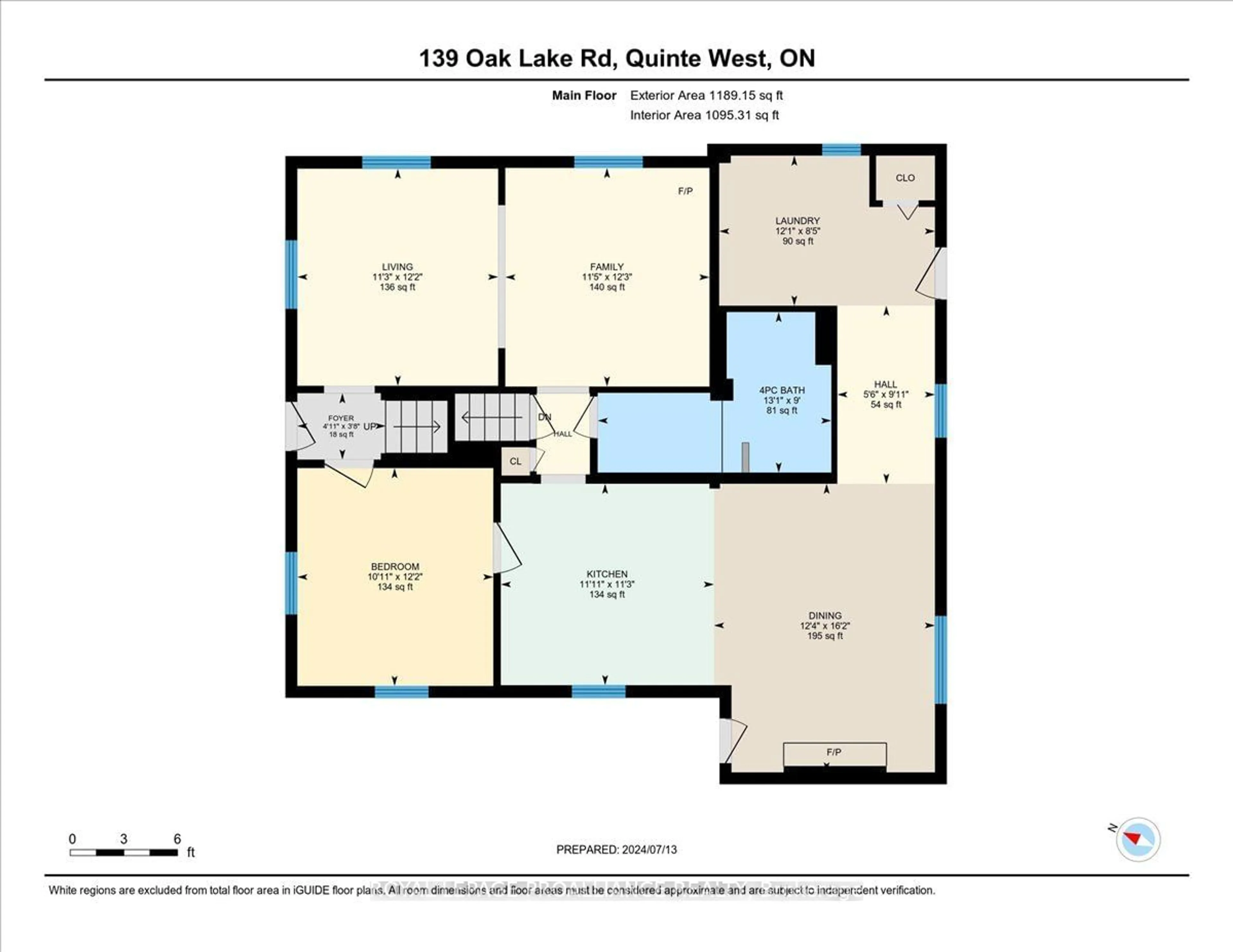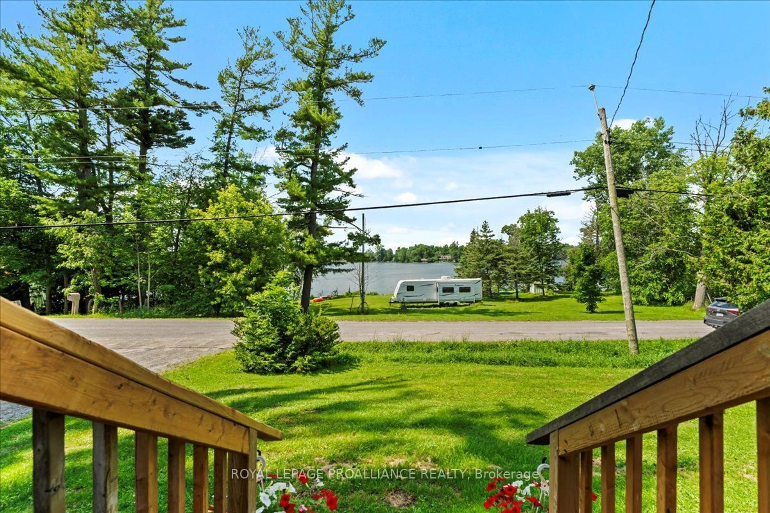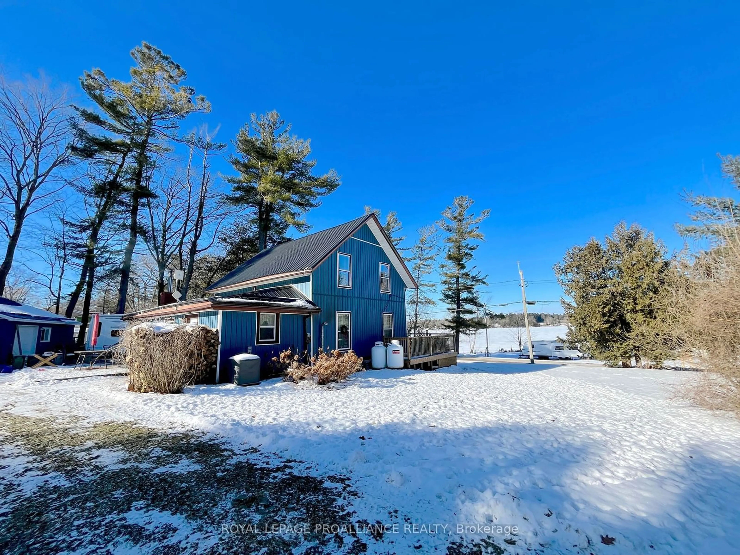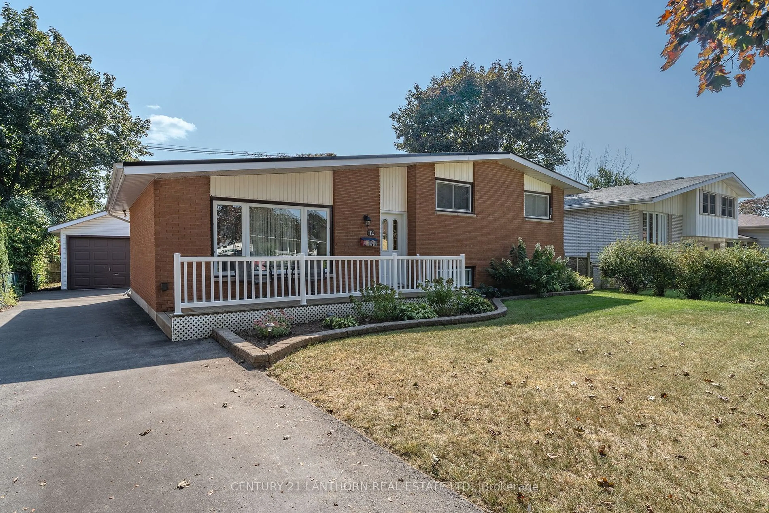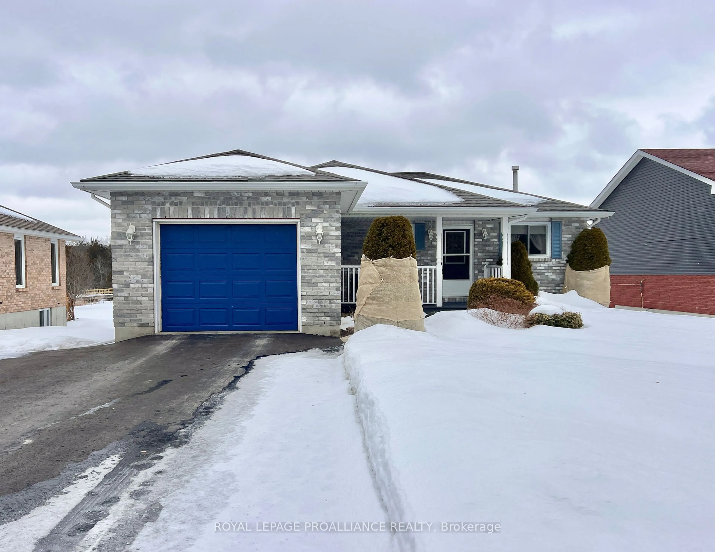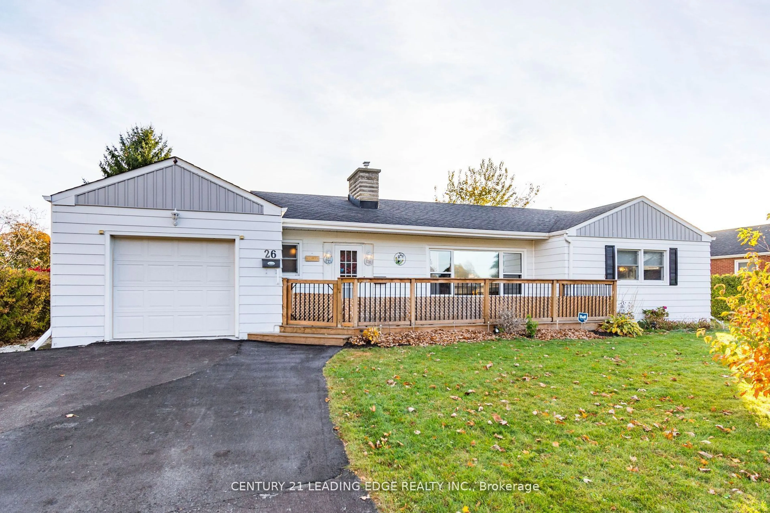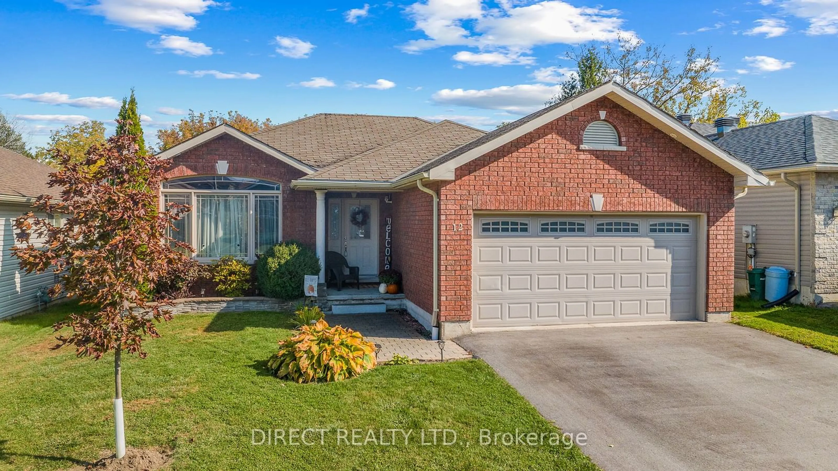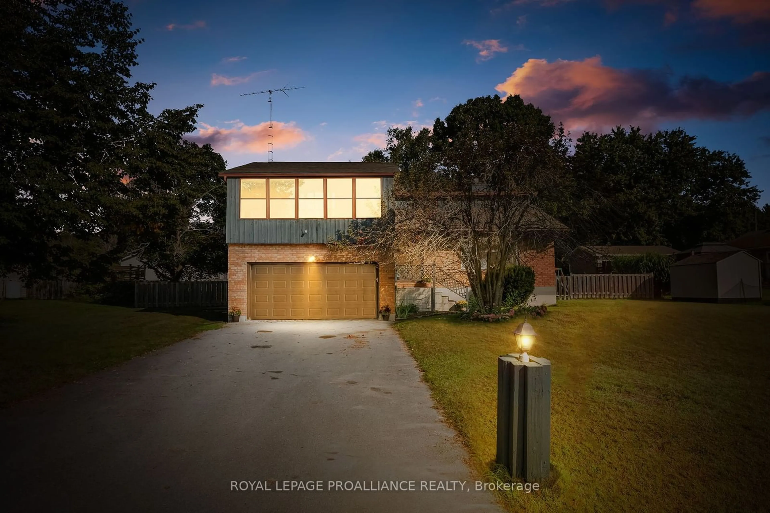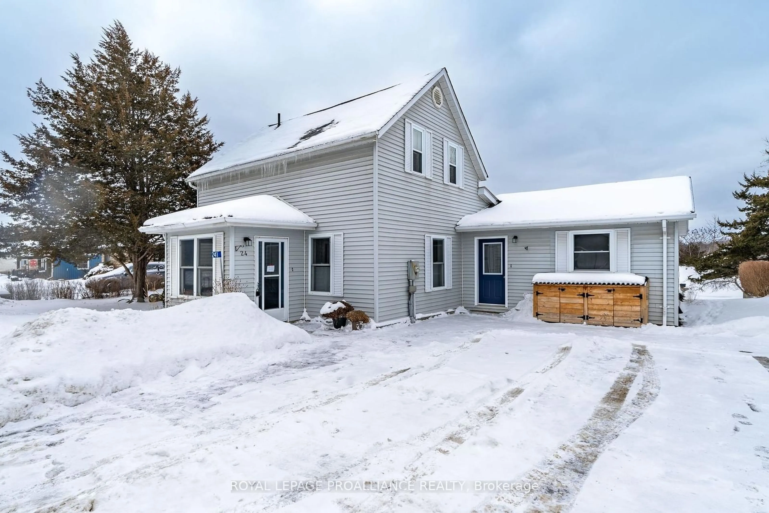139 Oak Lake Rd, Stirling-Rawdon, Ontario K0K 3E0
Contact us about this property
Highlights
Estimated ValueThis is the price Wahi expects this property to sell for.
The calculation is powered by our Instant Home Value Estimate, which uses current market and property price trends to estimate your home’s value with a 90% accuracy rate.Not available
Price/Sqft-
Est. Mortgage$2,791/mo
Tax Amount (2024)$2,754/yr
Days On Market46 days
Description
This spacious and inviting two-story home is situated on a peaceful, private 1-acre lot, offering beautiful views of the desirable Oak Lake. With public beach access just steps away and a boat launch only a minute down the road, outdoor recreation is easily accessible without the responsibility of waterfront ownership. The home seamlessly combines modern updates with its original charm, featuring elegant wood trim and detailing throughout. Recent improvements include new siding (2024) and a 30x30 ft heated, insulated garage (2023). The main floor features gorgeous hardwood floors and offers a beautifully updated oak kitchen with quartz countertops and a stylish tile backsplash, a dining area with a cozy wood-burning fireplace, a laundry room, a flexible bedroom or formal dining room, and a stunning 4-piece bathroom with a soaker tub, walk-in shower, and beautiful vanity. Both the living and family rooms are warmed by a pellet stove, adding to the comfort of the home. Updated oak stair treads lead to the second level, where you'll find four spacious bedrooms and a 2-piece bathroom, with the option to convert one bedroom into a larger bathroom if desired. Additional features include a deck with glass railing for taking in peaceful lake views, steel roof, propane furnace, dishwasher, water filtration system, central air conditioning, updated flooring and lighting, a 200-amp breaker panel, 6500W generator & GenerLink transfer switch for easy, peace of mind during power outages. This property is ideal for year-round enjoyment, offering opportunities for evening walks, beachside picnics, dining at the seasonal restaurant, or swimming in the lake with family and pets. Located just 15 minutes from Belleville and 5 minutes from Stirling, the property offers a Stirling address with affordable Quinte West taxes.
Property Details
Interior
Features
Main Floor
Dining
4.92 x 3.77Fireplace / O/Looks Backyard / Hardwood Floor
Laundry
3.68 x 2.56Laundry Sink / O/Looks Backyard
Family
3.73 x 3.48Pellet / Hardwood Floor
Kitchen
3.63 x 3.44Quartz Counter / Hardwood Floor
Exterior
Features
Parking
Garage spaces 2
Garage type Detached
Other parking spaces 8
Total parking spaces 10
Property History
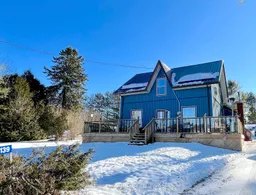 40
40