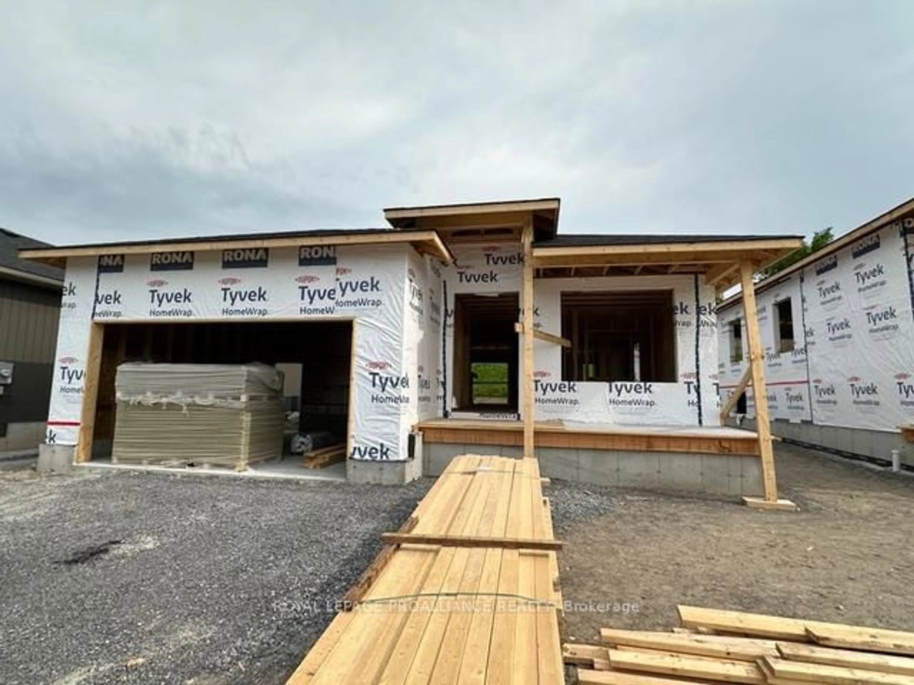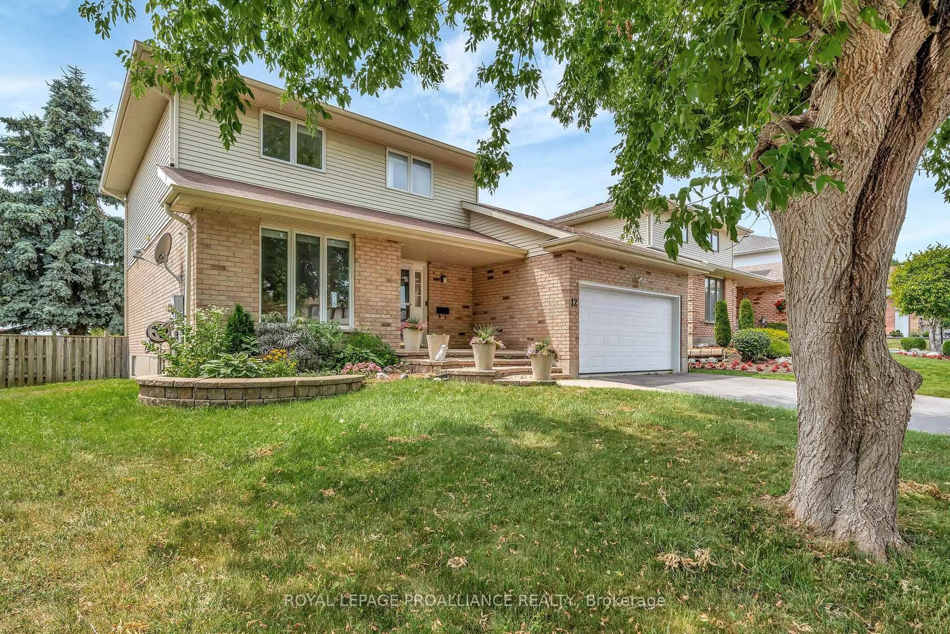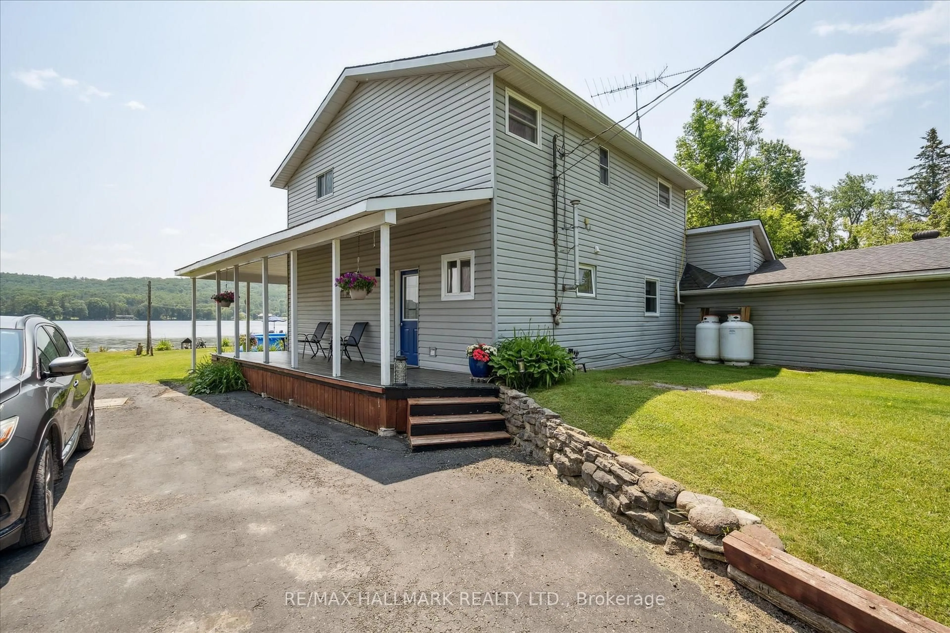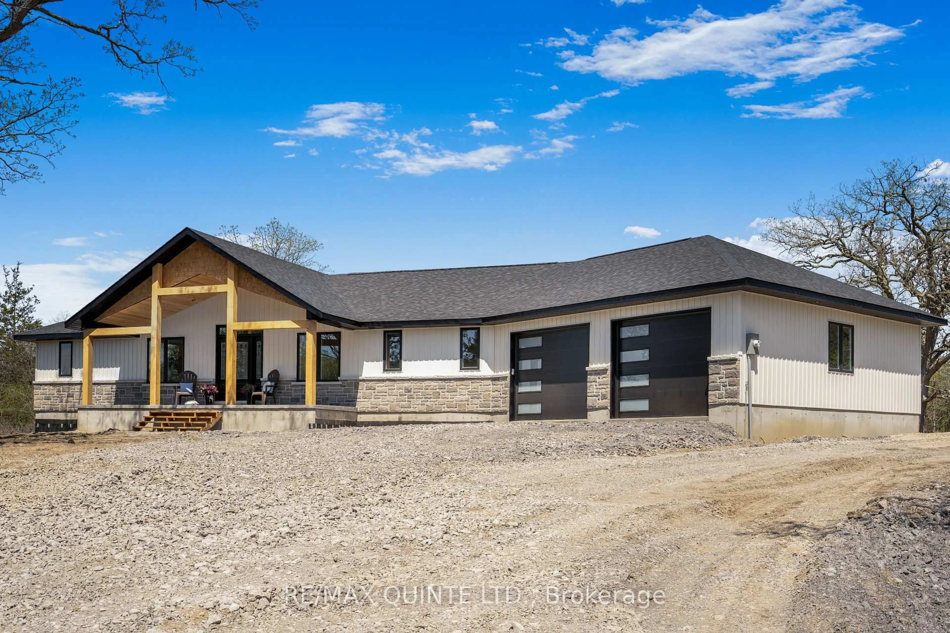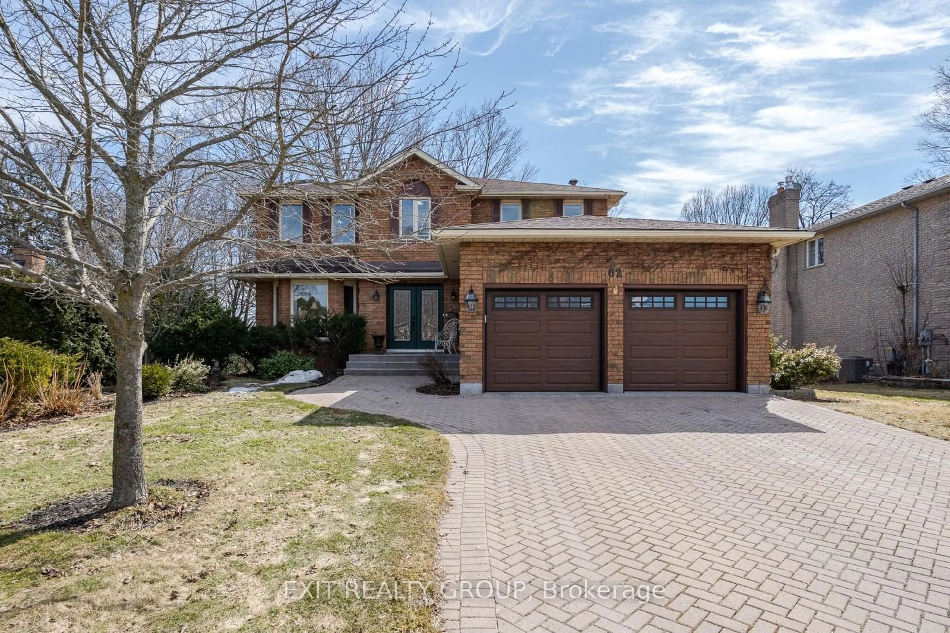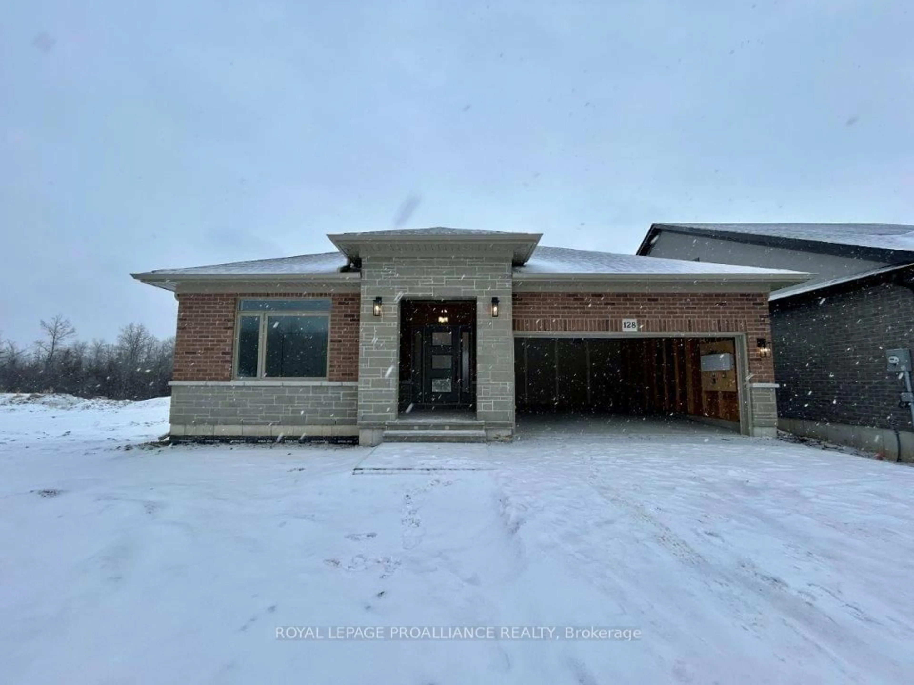Welcome To This Incredible Detached Bungalow In The Beautiful Quinte West !! Presenting The Remarkable "Oak Model," This Spacious Residence Boasts 1,663 Sq. Ft. (MPAC) And Is Nestled On An Impressive Pie-Shaped Lot In The Desirable Hillside Meadows Subdivision. Step Inside To Discover The Convenience Of Three Generous Bedrooms And Two Beautifully Appointed Bathrooms, Including A Primary Suite Featuring A Luxurious 3-Piece Ensuite And A Large Walk-In Closet. The Inviting Great Room Showcases A Striking "9-Foot" Coffered Ceiling And Is Flooded With Natural Light. From The Expansive Patio Doors.The Modern Kitchen Is A Chef's Dream, Complete With A Gorgeous Central Island And High-End Quartz Countertops. Outside, The Spacious Deck And Expansive Backyard With Wooded View, Create Perfect Settings For Entertaining Friends And Family. Designed For Contemporary Living, With 200 AMP Connection, This Beautiful Home Is Ideally Located Just Minutes From Highways, Parks, Scenic Trails, Shopping Plazas, Grocery Stores, And Places Of Worship. Experience & Explore The Perfect Blend Of Luxury And Convenience.
Inclusions: Priced To Sell! Motivated Sellers! One Of The Largest And Premium Lots On The Street! This Move-In Ready Home Offers Unmatched Luxury Living With Expansive Square Footage. Grab The Opportunity To Experience This Exceptional Home!!
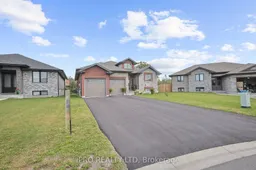 40
40

