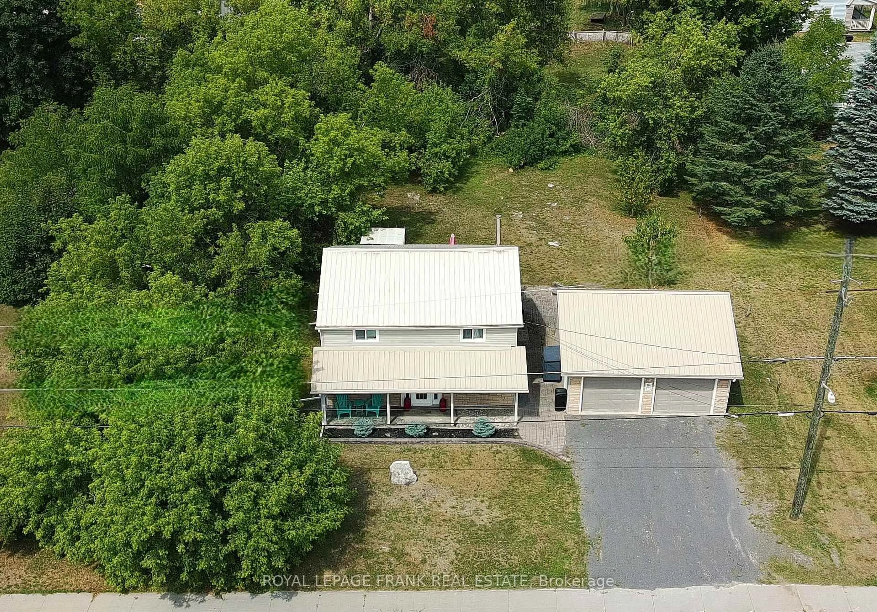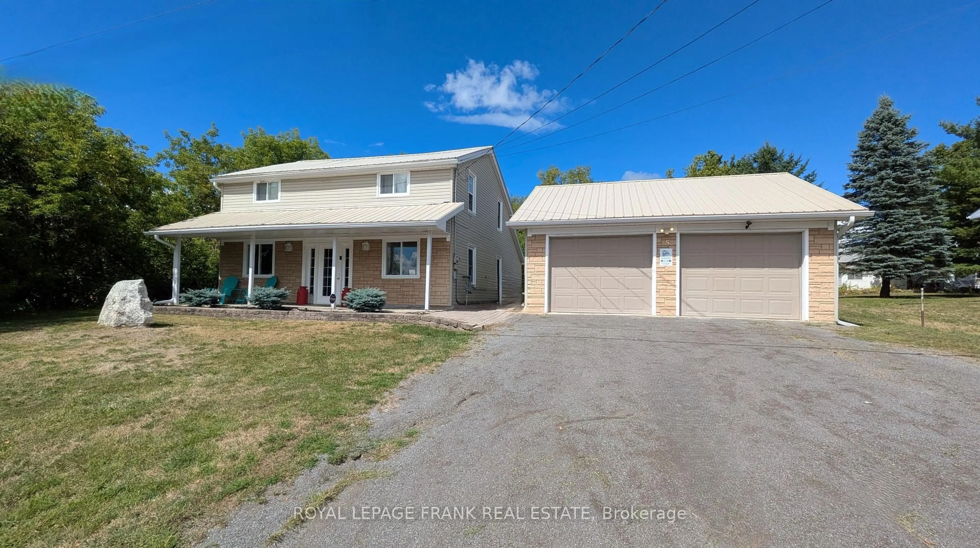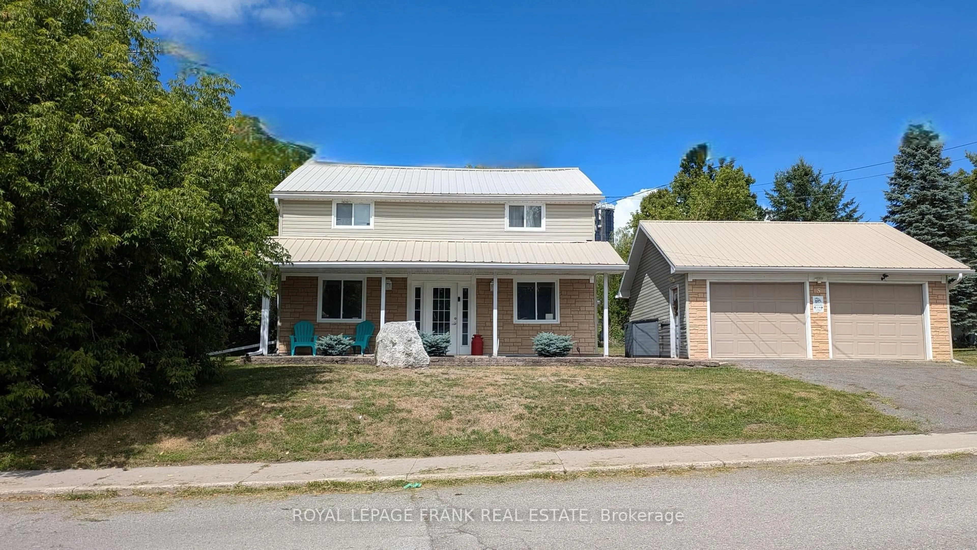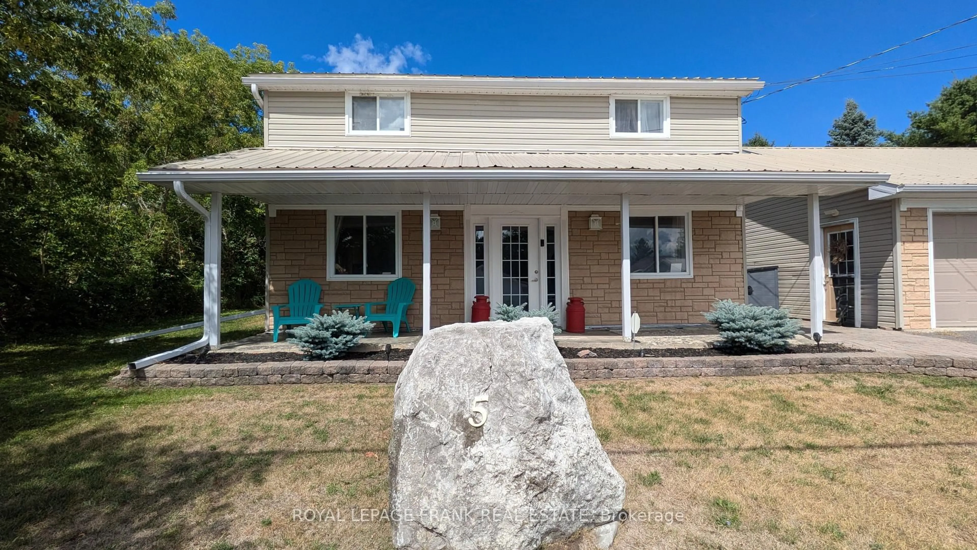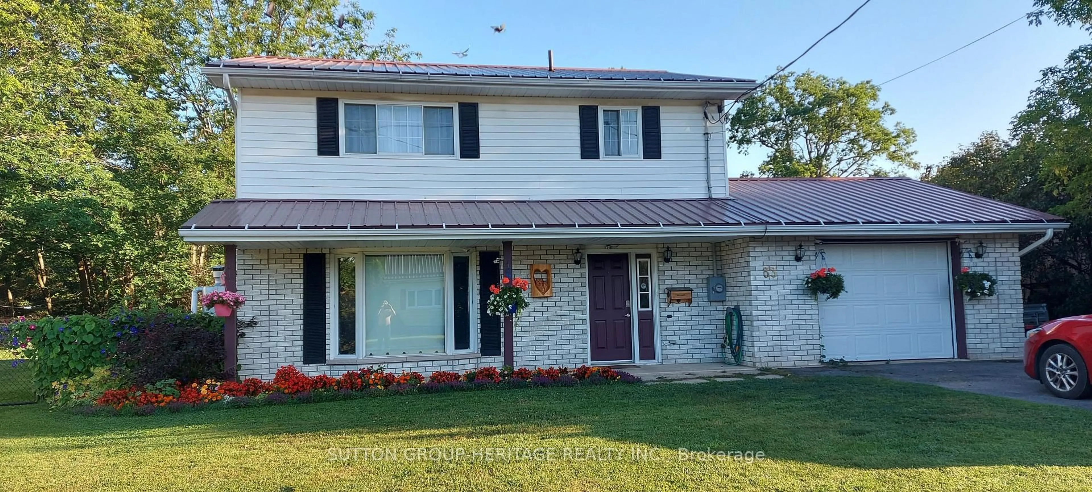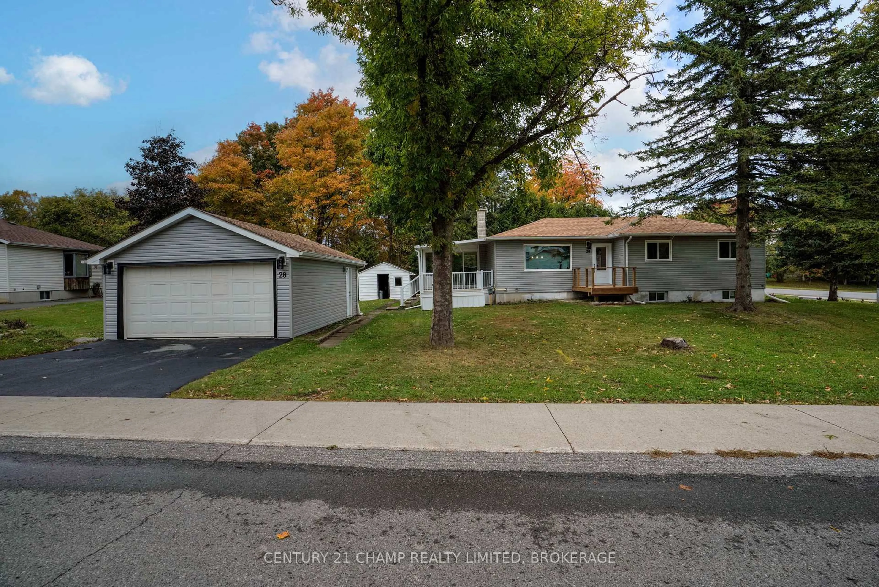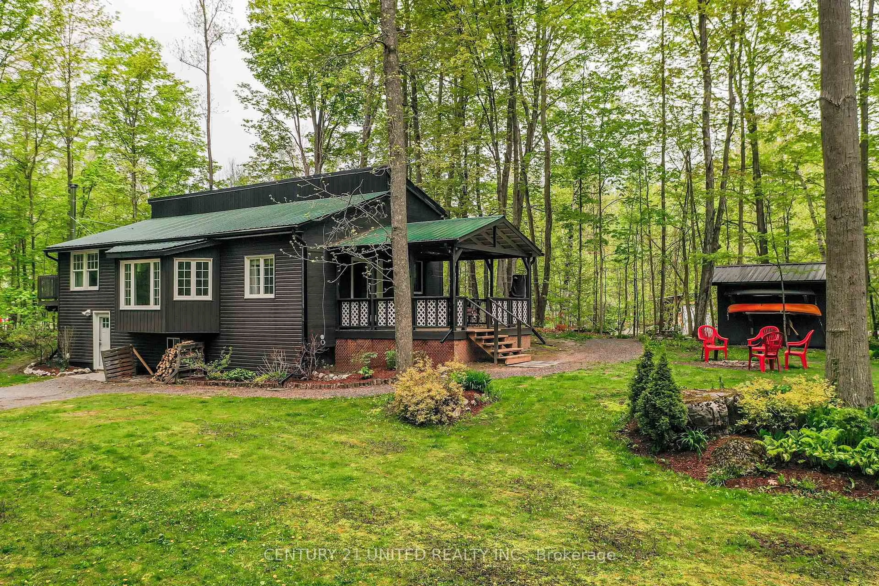5 William St, Limoges, Ontario K0K 2M0
Contact us about this property
Highlights
Estimated valueThis is the price Wahi expects this property to sell for.
The calculation is powered by our Instant Home Value Estimate, which uses current market and property price trends to estimate your home’s value with a 90% accuracy rate.Not available
Price/Sqft$394/sqft
Monthly cost
Open Calculator
Description
Nestled in the vibrant heart of Marmora, this beautifully maintained & tastefully decorated home offers timeless appeal & modern comforts. Featuring a generous open-concept KIT/DR area with oak cabinetry, is perfect both culinary enthusiasts & those who love to entertain. The spacious LR offers a warm and inviting atmosphere, ideal for gatherings. A bright and versatile Family Rm has a w/o to the backyard & includes a raised area, perfect for a home amphitheater-style seating. Recent upgrades include 2-piece, main floor laundry/storage, updated staircase, ductwork, interior doors on the second level, attic insulation, light fixtures, CAC, and a cozy electric fireplace. Upstairs, the 5-piece features dual sinks and a Jacuzzi tub. All appliances are included, with the refrigerator and dishwasher being less than a year old. Step outside to enjoy the expansive 90 x 154 lot, complete with a deck, gas BBQ hookup, and cherry trees. This exceptional property is just a short walk to most amenities including shops, restaurants, great water park for the kids, baseball games, public beach, and occasional live music at the park with walking trails along the river. Mags landing public boat launch is on Crowe River which accesses Crowe Lake for miles of fishing & adventures!
Property Details
Interior
Features
Main Floor
Kitchen
3.01 x 5.37Dining
5.37 x 2.52Living
7.18 x 3.06Family
5.82 x 3.25Exterior
Features
Parking
Garage spaces 2
Garage type Detached
Other parking spaces 4
Total parking spaces 6
Property History
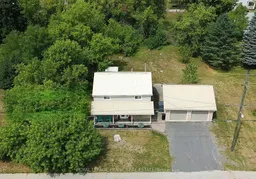 41
41
