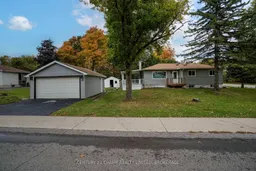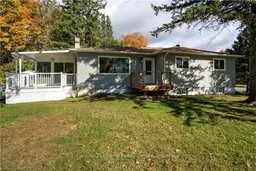Completely renovated and ready for immediate occupancy, this stylish 3+1-bedroom, 2-bath home in Marmora seamlessly blends modern comfort with small-town charm. Whether you're a first-time buyer, downsizer, or investor, this is your opportunity to move in and enjoy top-tier upgrades, in-law potential, and a vibrant rural lifestyle. Step inside to discover sleek, high-end finishes throughout: new windows, premium insulation, updated plumbing and electrical, and a contemporary kitchen with chic cabinetry and modern appliances. Both bathrooms have been tastefully renovated, and every corner of the home reflects quality craftsmanship and energy-efficient design. With dual entrances from both Crawford Drive and Madoc Street, this flexible layout offers privacy for extended family, guest accommodations, or even a home-based business. The fully finished lower level features a versatile fourth bedroom, ideal for guests, older children, or an office space. Outside, enjoy the perks of a welcoming community where trails, parks, and rivers are just minutes away. Marmora is situated near Highway 7, between Ottawa and Toronto, offering easy access without the urban stress. Quick closing available. All the heavy lifting has been done; just turn the key and settle in.
Inclusions: Built-in Microwave, Dishwasher, Dryer, Washer, Refrigerator, Hot Water Tank owned, window coverings, GDO





