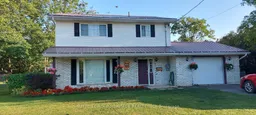Quick closing available!!! Welcome Home to This Charming 2-Storey Family Residence on Municipal Services! Downtown Marmora just steps away. Walk into comfort and convenience with this well-maintained 3-bedroom home, perfectly designed for family living. The upper level features a spacious primary bedroom with semi-ensuite to a unique family bathroom, full tub/shower combination as well as a separate shower. Two additional bedrooms ideal for kids, guests, or a home office. One bedroom with laminate flooring., the others carpet. The main floor offers a smart layout with a well equipped kitchen, dining, and living area,. Walk out from dining room to fully fenced backyard. Main floor laundry room and 2-piece washroom. Enjoy the convenience of inside access to the 1.5 car garage, plus a walk-out man door leading to the backyard, perfect for summer barbecues and outdoor gatherings. Great size shed in the backyard too. Access to the yard is by a very wide gate. You can store your boat, trailer etc, in your own yard. Start your day with coffee on the cozy front porch and enjoy peace of mind with a durable metal roof and low-maintenance brick and vinyl exterior. Pools size lot. No homes behind. This home has all updated windows and doors. The warranty for doors/windows will transfer to new owners. Quick closing available.
Inclusions: Refrigerator, stove, b/i dishwasher, range hood, all ceiling fans, washer, dryer, all electric light fixtures, electric garage door opener & remote, gas forced air furnace, central air conditioner, Reverse osmosis system, hot water on demand system
 31
31


