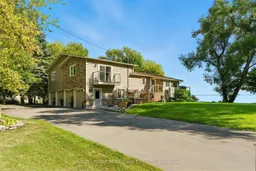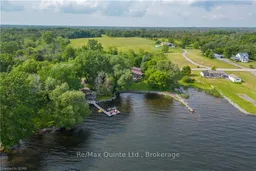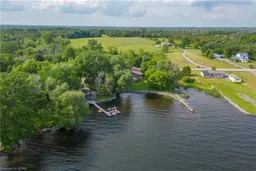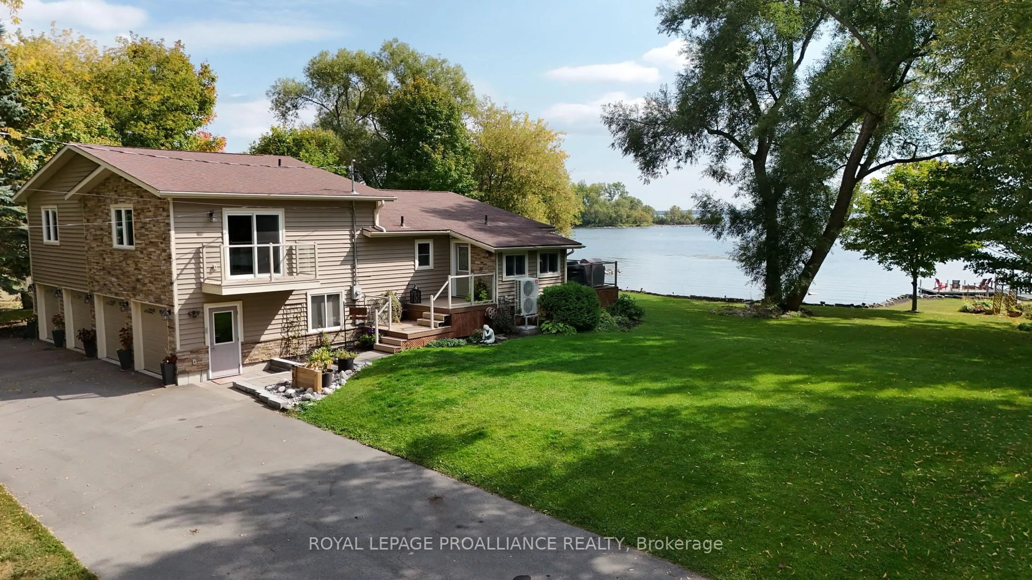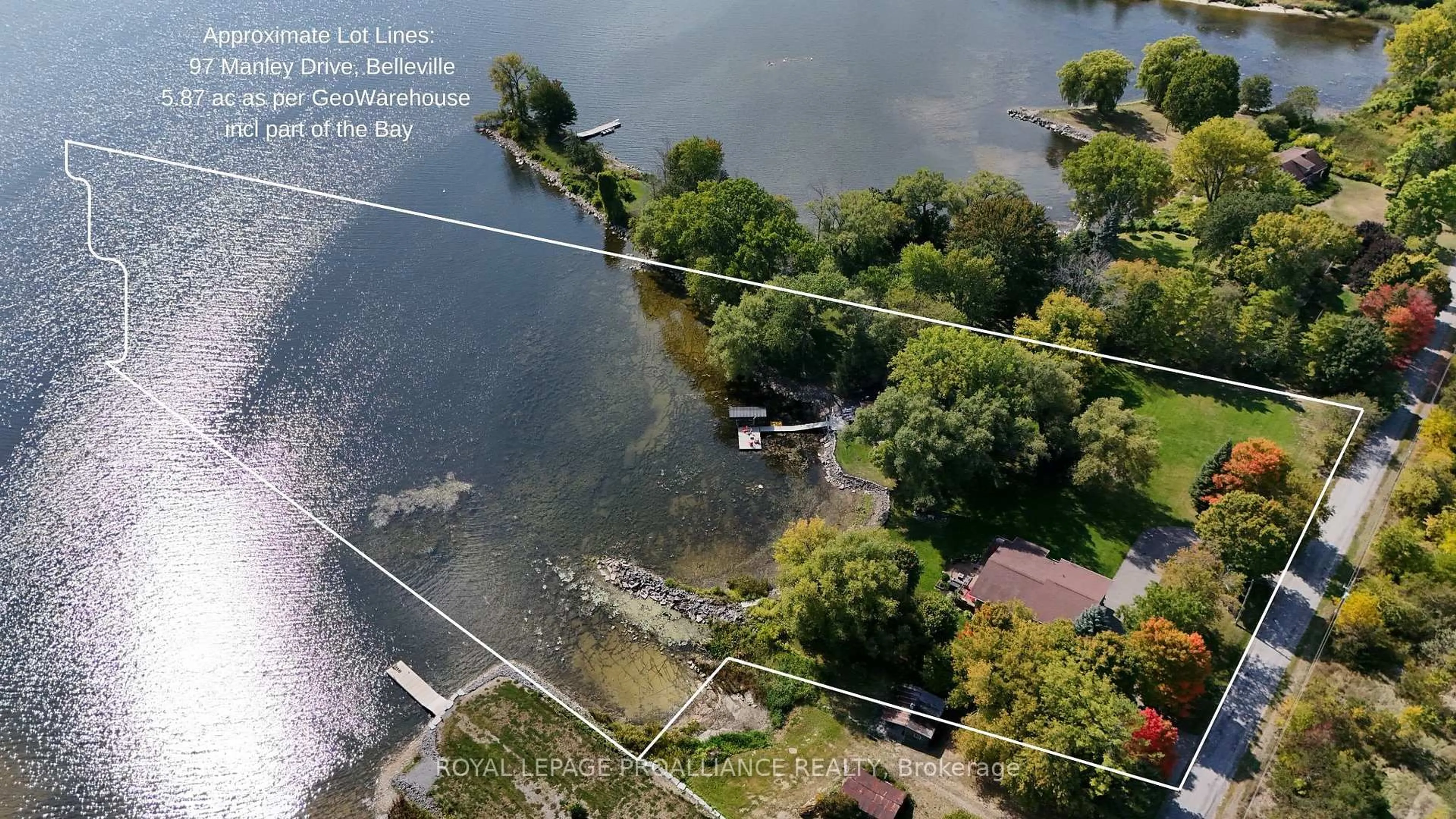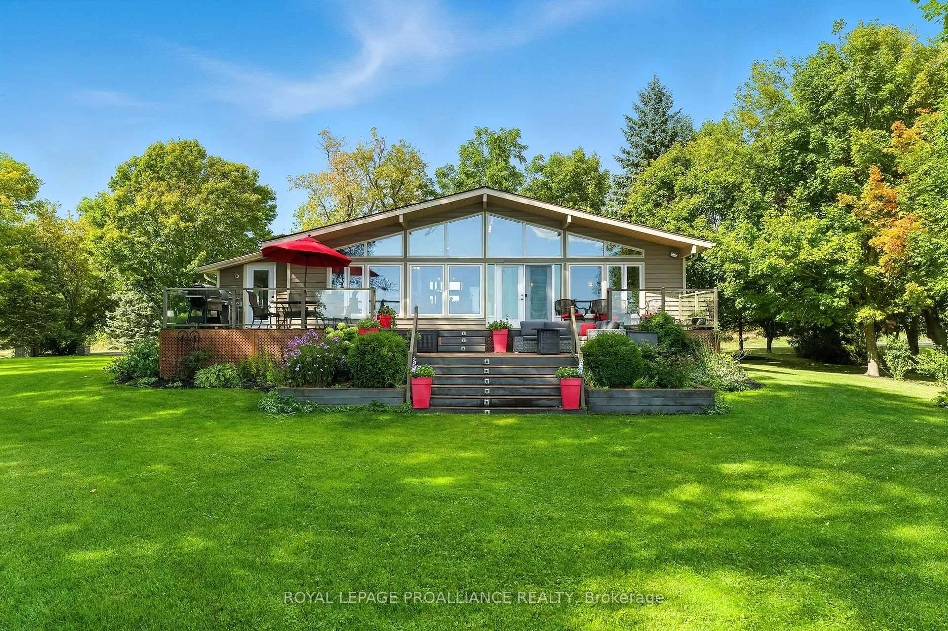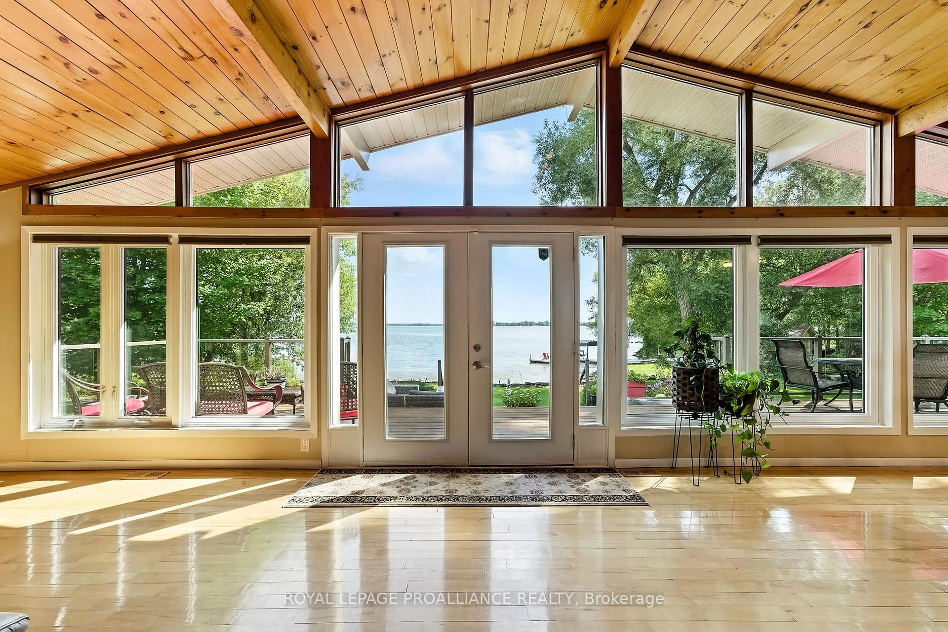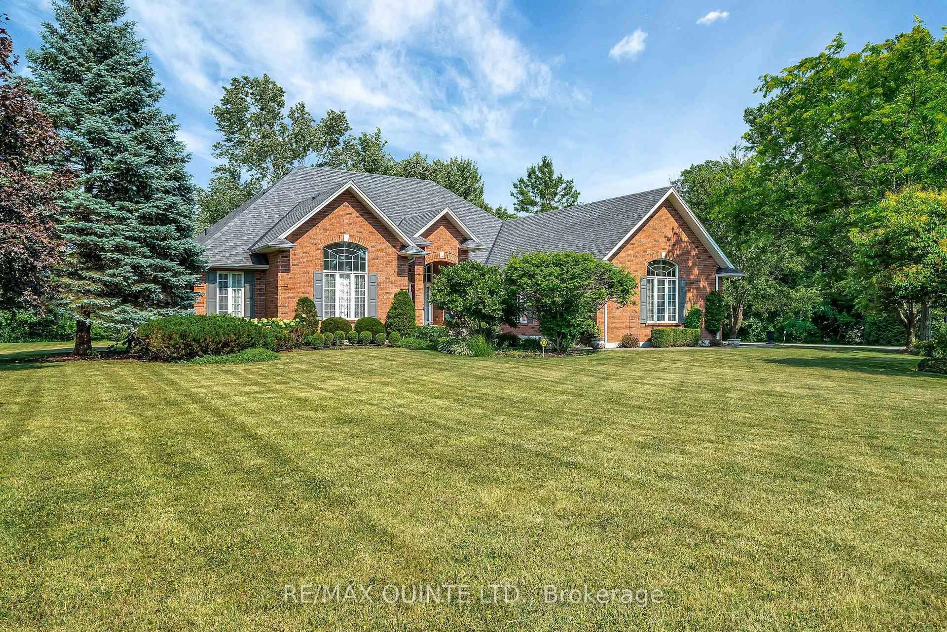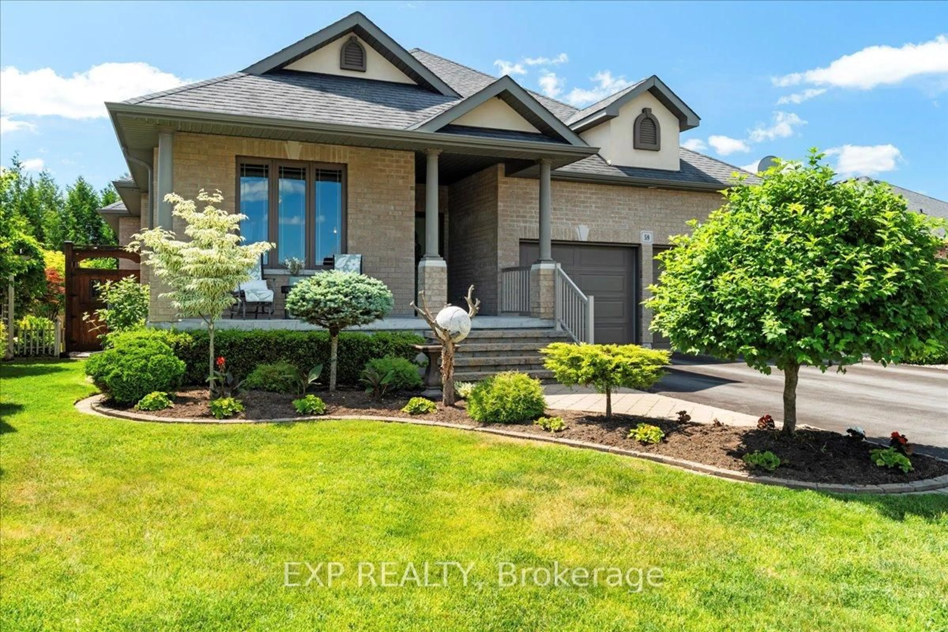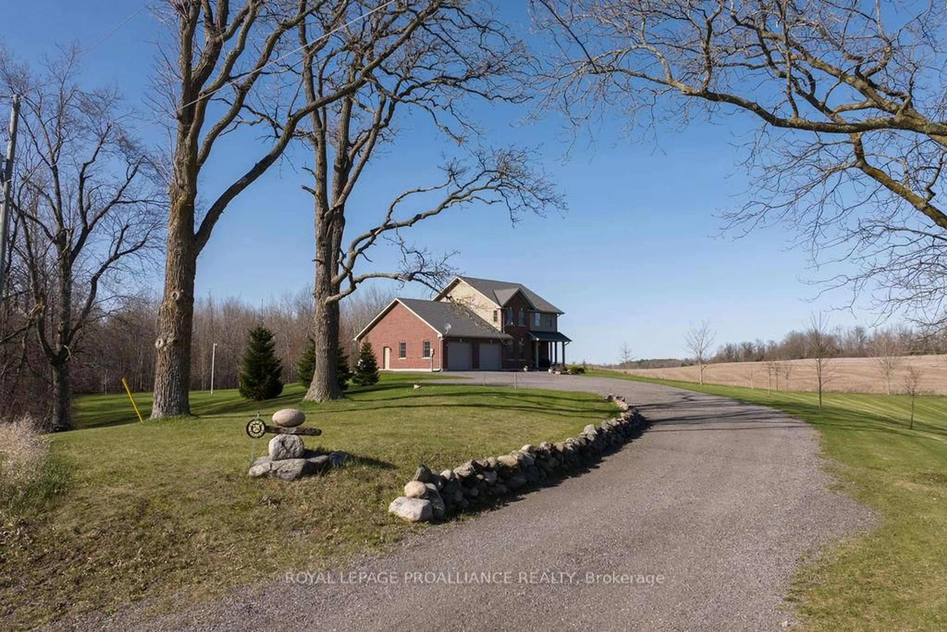97 Manley Dr, Belleville, Ontario K8N 4Z4
Contact us about this property
Highlights
Estimated valueThis is the price Wahi expects this property to sell for.
The calculation is powered by our Instant Home Value Estimate, which uses current market and property price trends to estimate your home’s value with a 90% accuracy rate.Not available
Price/Sqft$814/sqft
Monthly cost
Open Calculator
Description
Discover a rare retreat with over 350 ft of waterfrontage and 5.87 acres (4.1 acres of the bed of the Bay of Quinte and 1.7 Acres of land) in a private, protected cove on the Bay of Quinte. Lake side living at its best. Enjoy world-class fishing, boating, kayaking, and water sports right from your 44-ft dock. Located on a quiet road. This home was completely renovated and expanded in 2015, doubling in size with the addition of two bedrooms, a heated/insulated 4-car garage, and a luxurious 7-pc spa bathroom with in-floor heating. The chefs kitchen boasts maple cabinetry, oversized island with Jenn-Air cooktop & grill, prep sink with garburator, dual wine fridges, and a dedicated bar. Enjoy panoramic, south-facing views of the Bay from a wall of windows that brightens all main floor living spaces with natural light. Recent upgrades include a brand-new main bath (2025), renovated entryway (2025), and a new heat pump (2025). Entertain in style on the 48-ft 2 level, composite deck with glass railings, overlooking landscaped, park-like grounds with perennial gardens, firepit area, and pond. At the waters edge, a heated, insulated garage with bar & covered deck offers ideal conversion potential for a guest bunkie. Additional features: central vac, Reverse Osmosis, Bell Fibe Internet, propane BBQ hookup, composite decking throughout, inground sprinklers, invisible fencing, large waterside storage outbuilding, and private boat launch.Turnkey option available with furniture, toys & accessories for a complete move-in experience.
Property Details
Interior
Features
Main Floor
Kitchen
5.19 x 3.57Dining
6.21 x 4.11Living
10.14 x 7.68Foyer
2.31 x 3.65Exterior
Features
Parking
Garage spaces 5
Garage type Attached
Other parking spaces 20
Total parking spaces 25
Property History
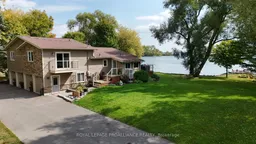 35
35