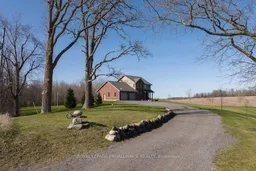Dreaming of a slower pace and wide-open spaces? This beautifully maintained country retreat could be everything you have been searching for. Set on nearly 5 private acres just north of Belleville, this custom-built walkout home combines timeless charm with thoughtful design. Step inside to 9 ceilings, transom windows, and sun-filled living spaces that offer peaceful views from every angle. The main level offers a cozy fireplace in the living room, which opens to a stunning sunroom with WeatherWall windows the perfect spot to relax and watch the seasons change across rolling pastures and tree-lined ridges.The kitchen features a walk-in pantry and breakfast room, with a formal dining room nearby for easy entertaining. A powder room, main floor laundry, and direct access to the oversized attached garage with bonus workshop space complete the level. Upstairs, you will find three generously sized bedrooms, including a serene primary suite with a walk-in closet and spa-like ensuite complete with a soaker tub and views of your private backyard.The lower level offers incredible versatility with a large family room, second fireplace, walkout patio, a fourth bedroom, and full bath ideal for multi-generational living or an in-law suite. Outside, you will appreciate the detached garage/workshop, room to roam, and all the space you need to live the country lifestyle you have been dreaming of without sacrificing comfort or convenience.
Inclusions: dishwasher, light fixtures, stove, range hood, fridge, garage door opener and remote(s), water softener
 50
50


