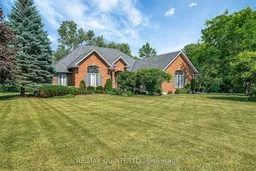Estate Community-Private Retreat Minutes From Town. Find serenity in this private sanctuary on the desirable and exclusive Penny Lane. Custom built executive home with 3 bedroom plus study, 2.5 bath, 2.5 car garage on a 1-acre lot at the end of a cul-de-sac. Beautiful windows accentuated by elegant keystones highlight the exterior of this sophisticated bungalow. An open floor plan is the hallmark of the interior, beginning with the foyer that provides instant views of the study as well as the dining and living rooms. The spacious living room boasts a fireplace and a rear window wall open to a park-like view. Decorative crown moulding throughout with a minimum 10 feet ceilings and soaring ceilings in the foyer, dining room and bedrooms. The main bedroom features private access to a covered deck, plus a large walk-in closet. This home also offers peace of mind with a security system, exterior cameras and a home generator. Close to amenities and the hospital also make this a great location. Holding offers on July 10th, 2025
Inclusions: Fridge, Stove, Washer, Dryer, Basement fridge, Water softener, filtration system, security cameras and security system, roughed-in central vac.
 45
45


