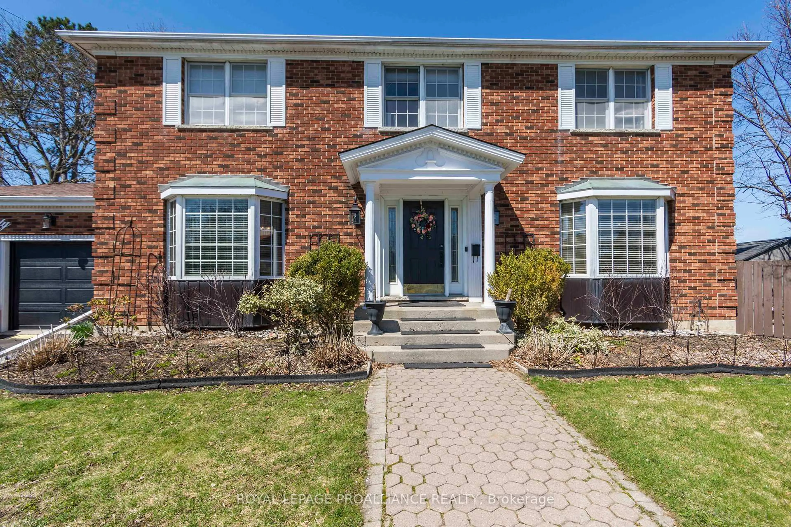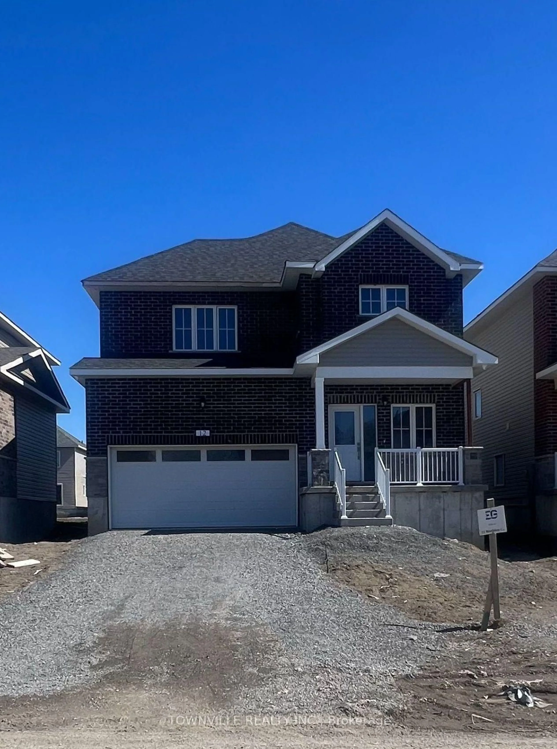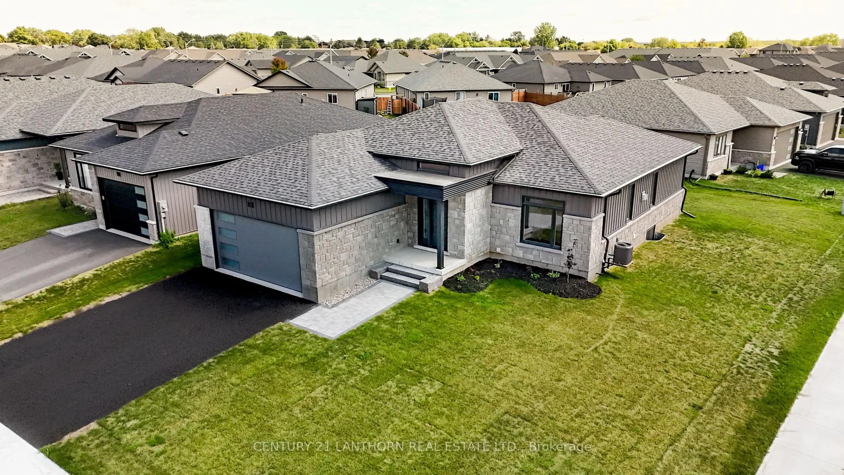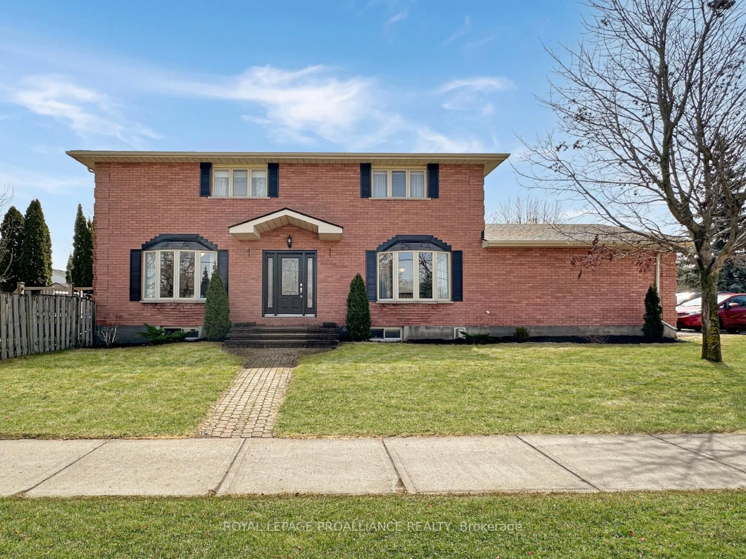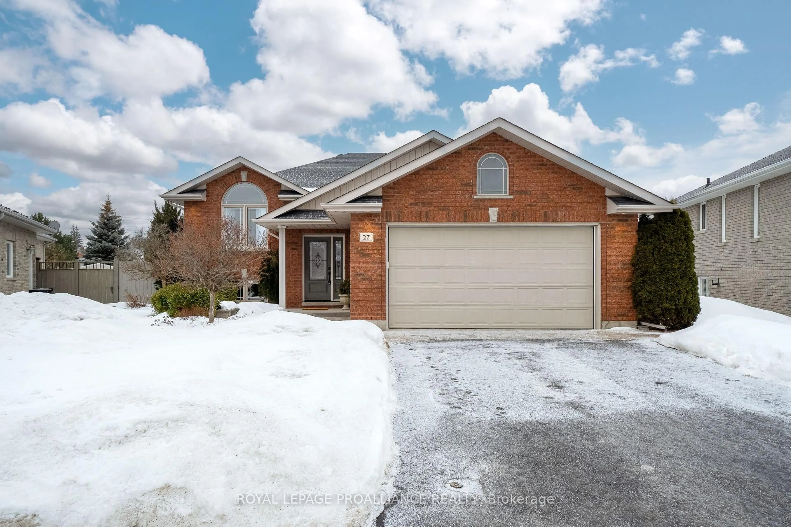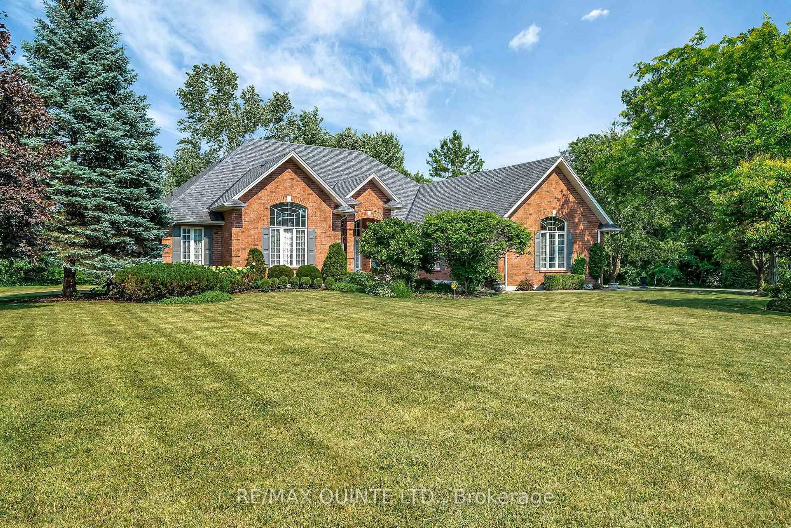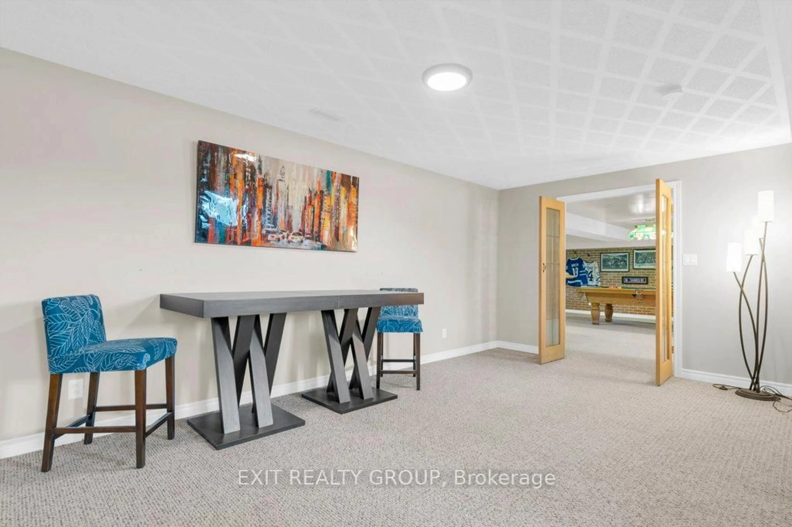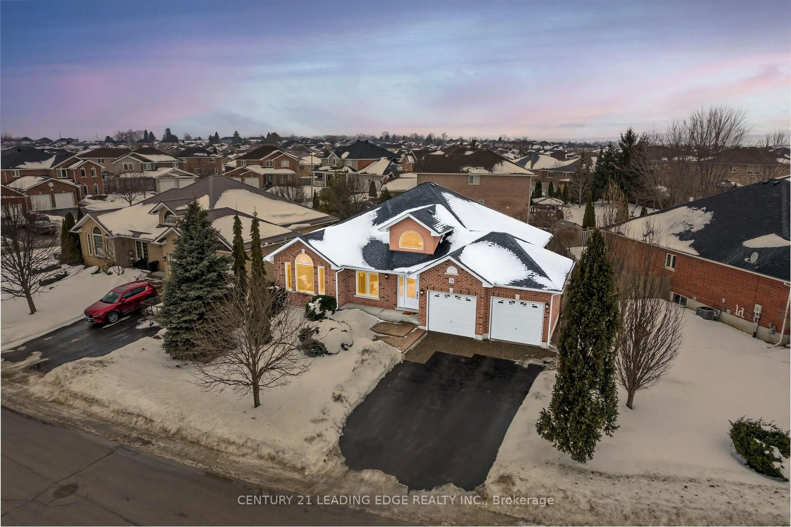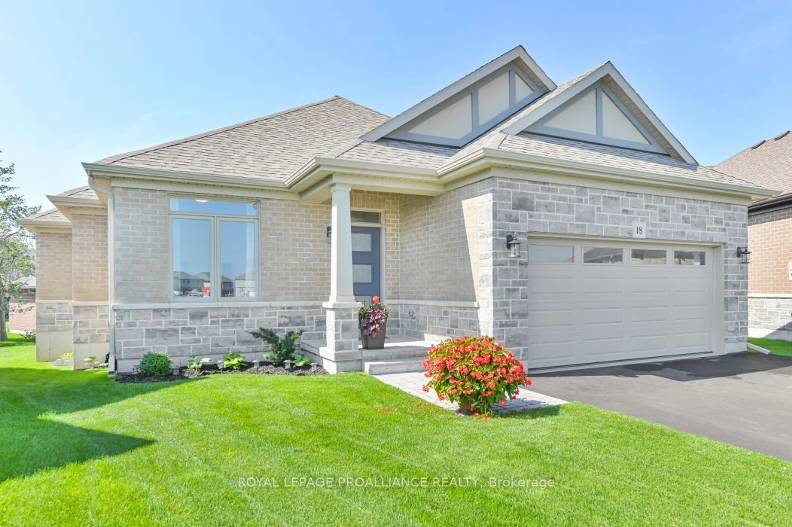Situated on a premium 60 x 160 ft lot in Potter's Creek, this executive 1,670 sq. ft. all-brick and stone bungalow by Van Huizen Homes offers modern design and high-end finishes throughout.The striking front entrance leads into a beautifully designed open-concept living space, featuring a cozy gas fireplace with built-in shelving and a custom William Design Cabinetry kitchen with quartz countertops and upgraded appliances. The open living area flows seamlessly to the covered deck through oversized glass sliding doors, overlooking the expansive lot with built in irrigation system. The main level offers two bedrooms and two bathrooms, including a primary suite with a walk-in closet. High-end finishes throughout this home include engineered hardwood floors, upgraded lighting, Northstar windows, 9-ft ceilings throughout & much more. The attached two-car garage has been insulated and drywalled for added comfort. The unfinished basement provides excellent potential, with large windows and a rough-in for a future washroom. A rare opportunity to own a stunning home in a sought-after neighbourhood!
Inclusions: Fridge, Stove, OTR Microwave, Dishwasher, Washer, Dryer, Lighting Fixtures, Window Coverings, HWT.
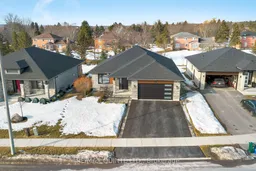 47
47

