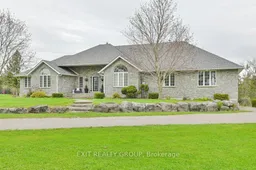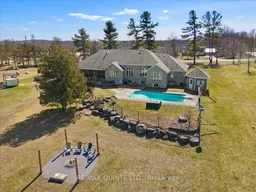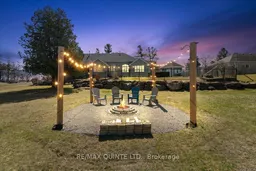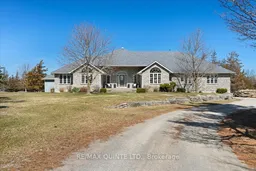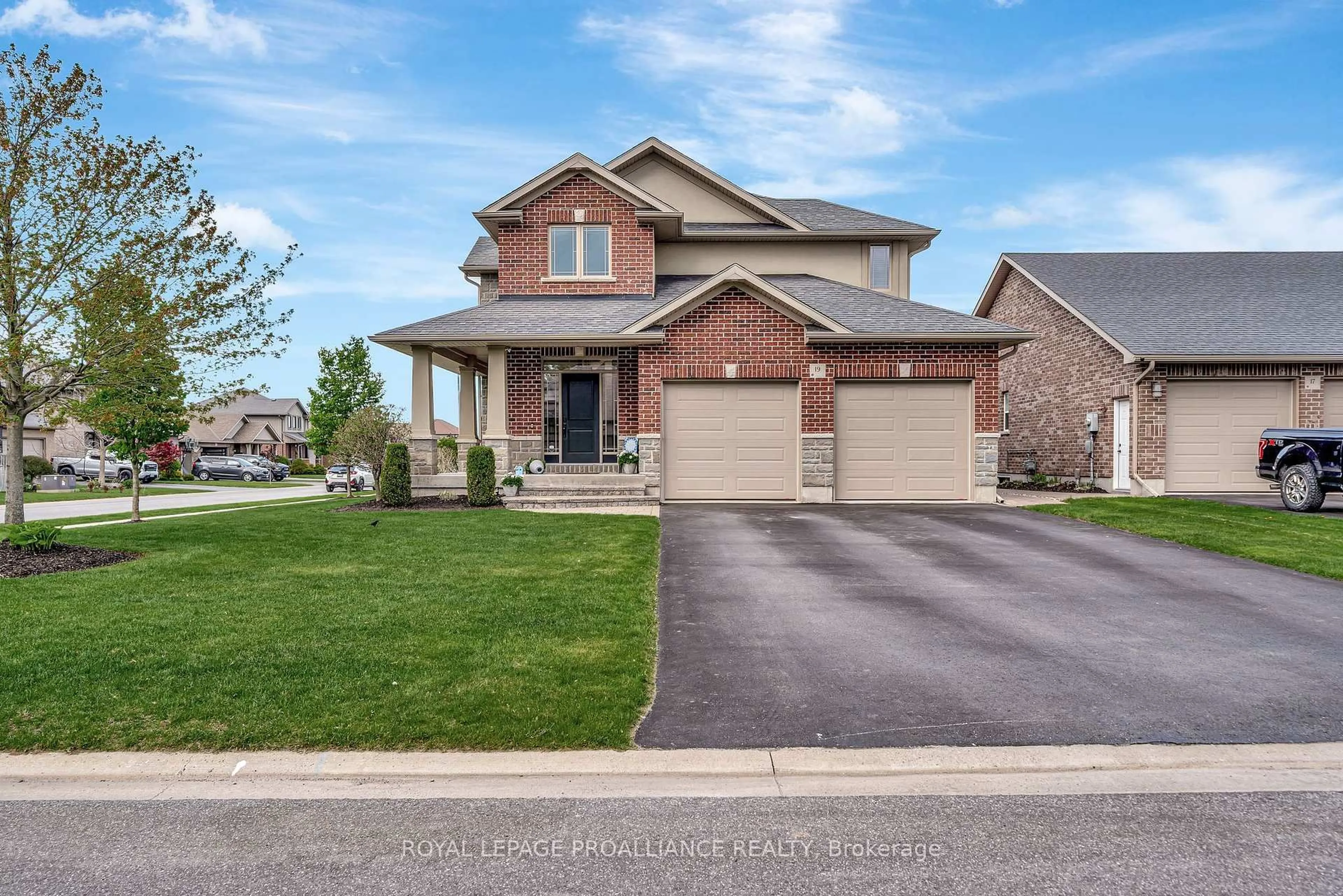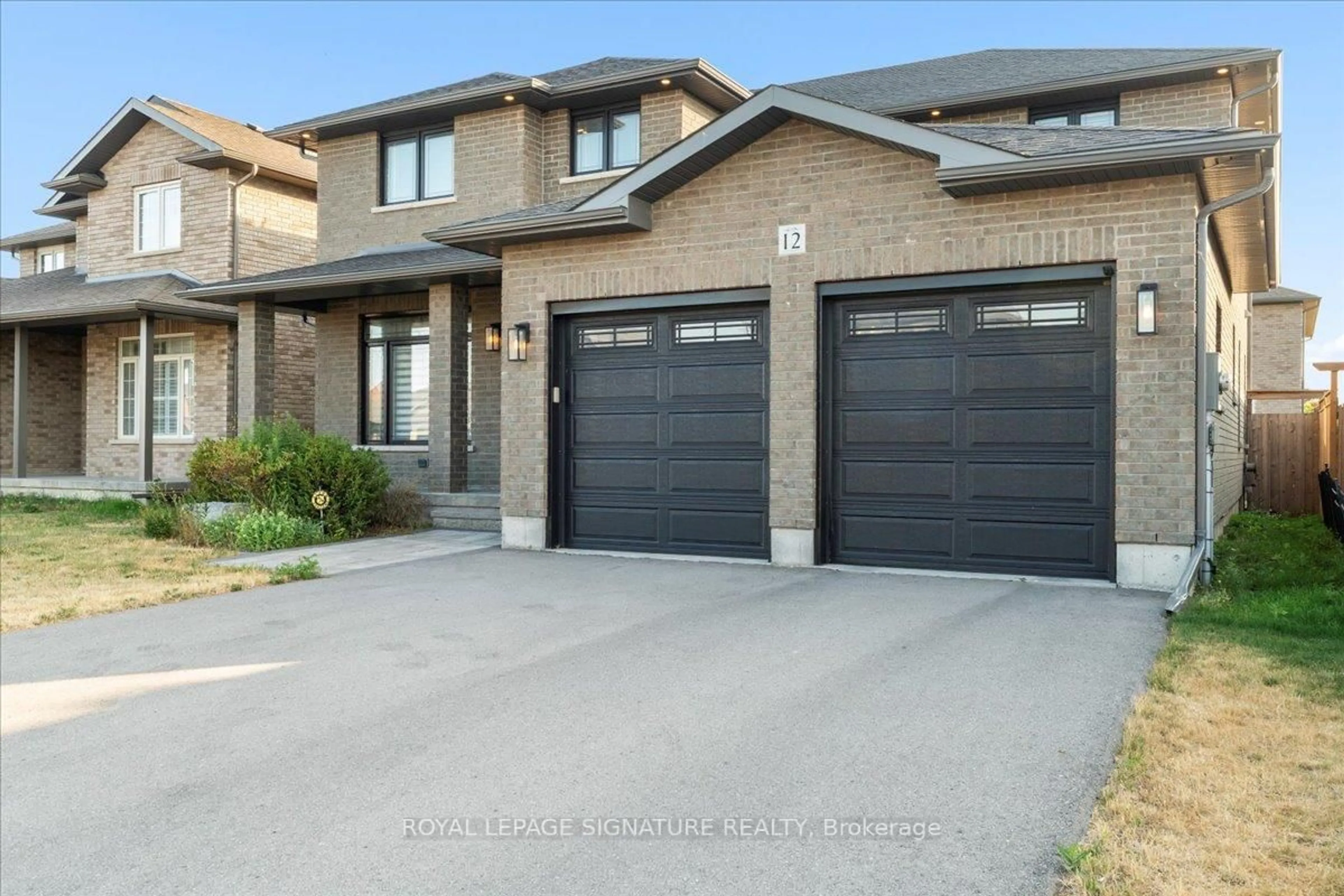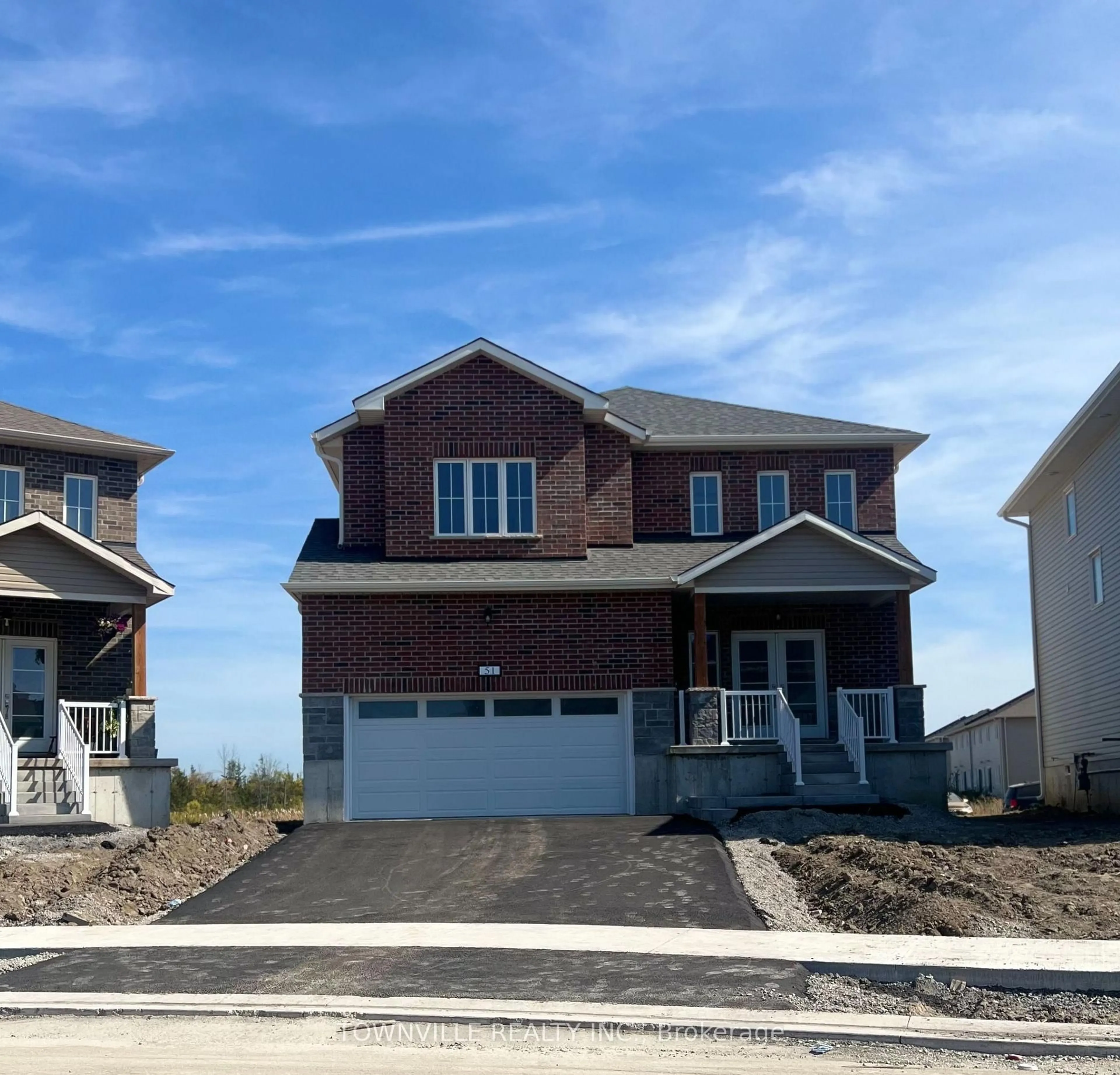Luxury, privacy, and unforgettable charm await welcome to your dream estate less than 20 minutes from Belleville! Tucked away on a pristine 1.6-acre lot in a peaceful, upscale neighborhood, this executive brick bungalow is the perfect blend of elegance, space, and resort-style living. Arrive in style down a winding gravel driveway, where manicured grounds and a 3-car garage set the tone for what's inside. Step through the doors into a breathtaking 14-ft ceiling living room, bathed in natural light and designed for grand entertaining or quiet evenings by the fire. The open-concept kitchen with a charming breakfast nook flows effortlessly into a formal dining room perfect for hosting memorable meals.With 4 spacious bedrooms and 3 luxurious bathrooms, there's room for the entire family to live and grow. The primary suite is a private sanctuary, complete with a walk-in closet and spa-inspired ensuite. Love to entertain? You'll fall in love with the screened-in porch, eating area deck, inground pool, hot tub, and pool house all surrounded by nature and perfect for summer parties or tranquil evenings under the stars. And don't miss the cozy campfire nook, where stories and smores await. Downstairs is a full lifestyle experience: a family room with fireplace, games room with pool table and bar, a 4th bedroom, 3-piece bath, and radiant in-floor heating for ultimate comfort. Every detail of this home radiates warmth, sophistication, and soul. From the stone walkway to the private setting, its a rare gem that offers the best of country peace with city convenience. This is more than a home its an experience. Come see it for yourself and fall in love. As listing agents of HopeMore & Co, we are offering the Canadian Home Shield SafeClose Home Systems and Appliance Warranty to the next home owners of this property.
Inclusions: Fridge, Matching Freezer, Stove, Dishwasher, Microwave, Washer, Dryer, Pool Equipment, Hot Tub, Hot Tub Equipment, Hot Water Tank, Central Vacuum Accessories, 2x Electric Fireplace, Dufferin Pool Table, Pool table accessories, Ping pong top for pool table, Bar in game room, All electrical lights fixtures, Firewood, 3x Wall mounted TVs, 3x Wall TV brackets, All window coverings/rods and blinds, Riding law mower.
