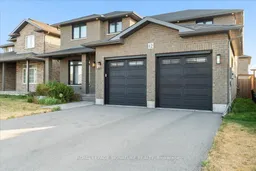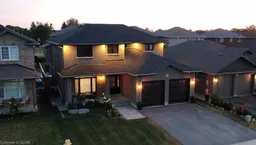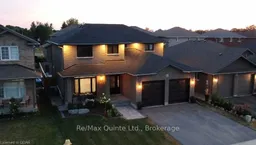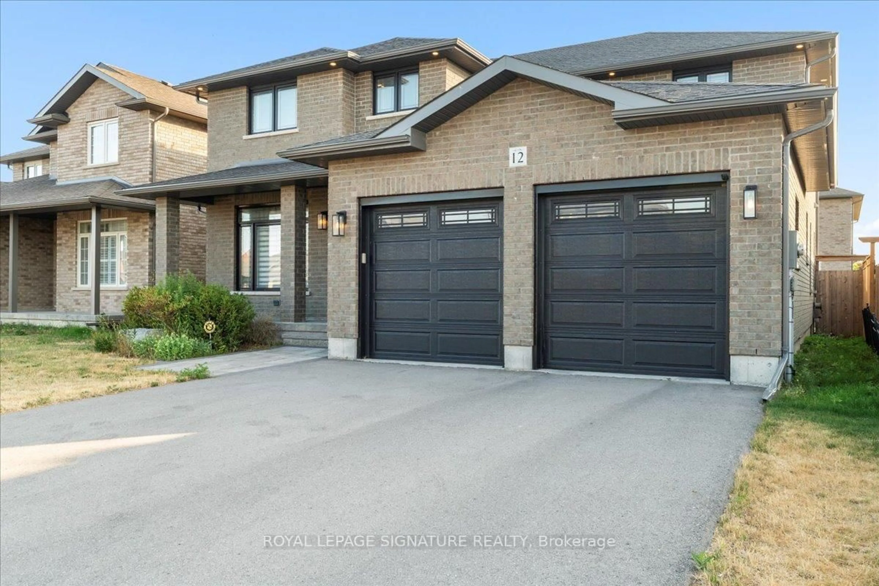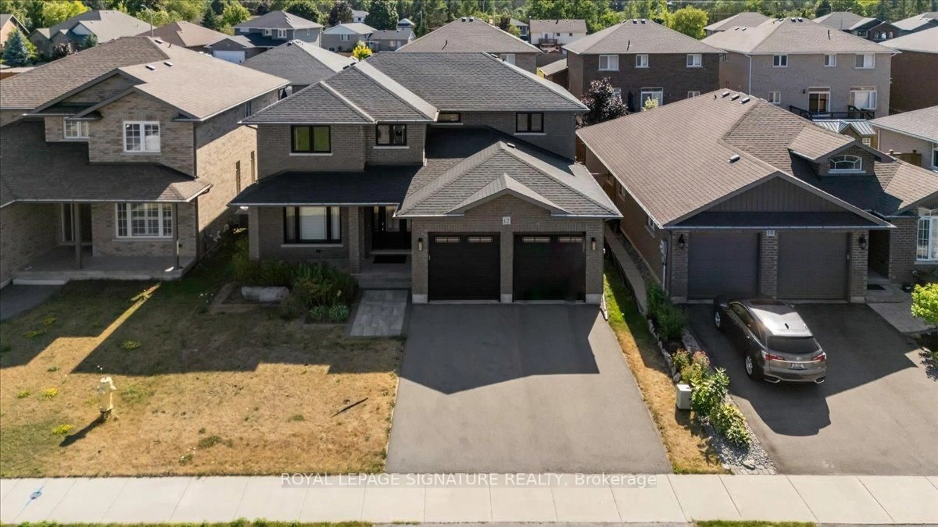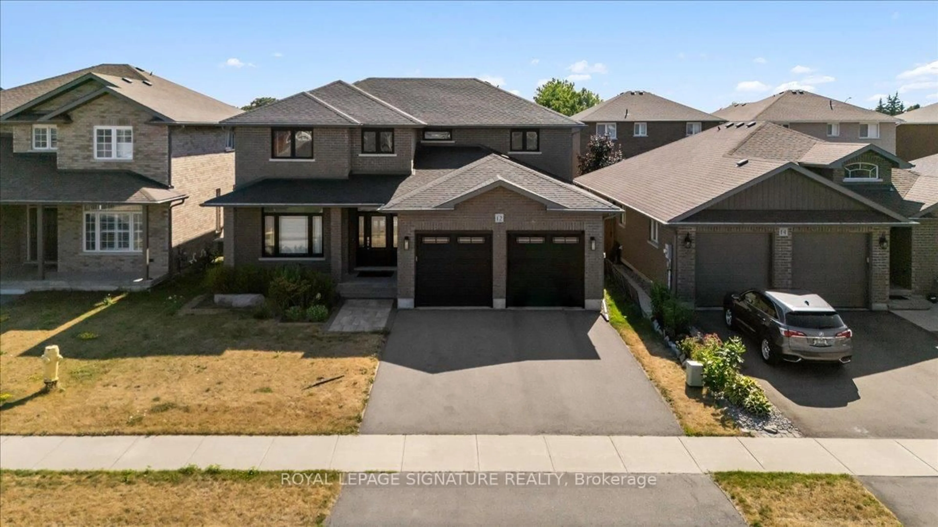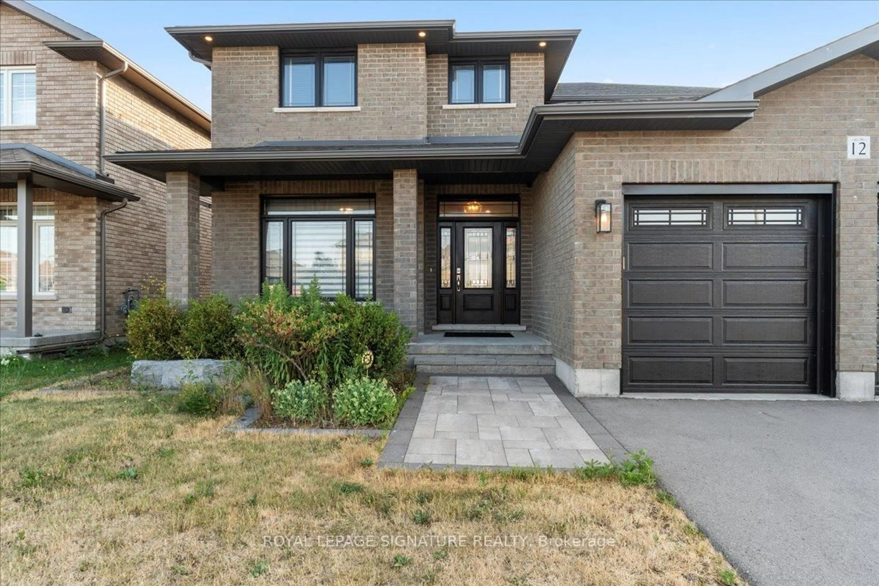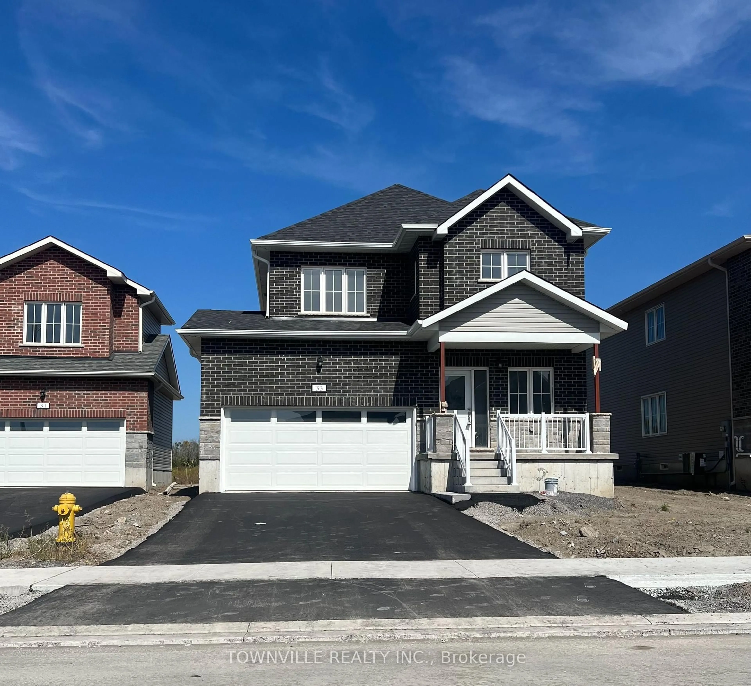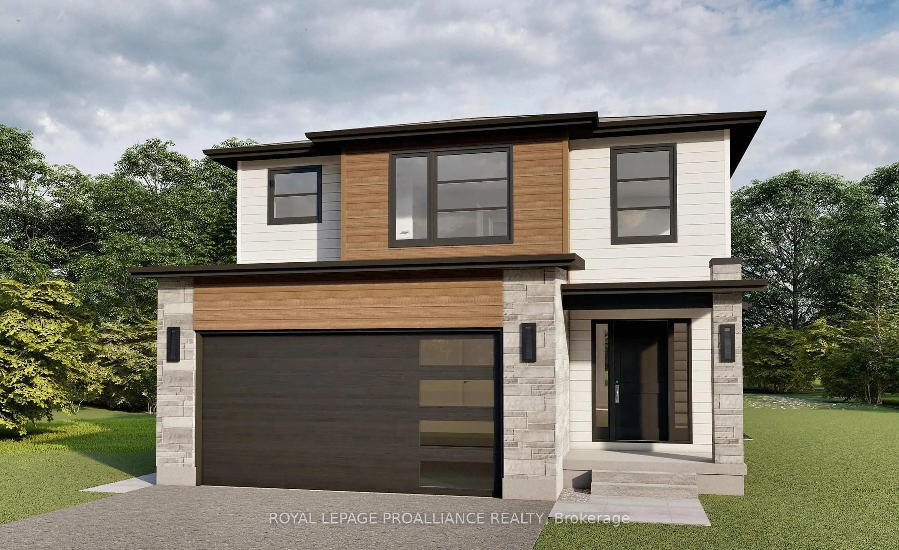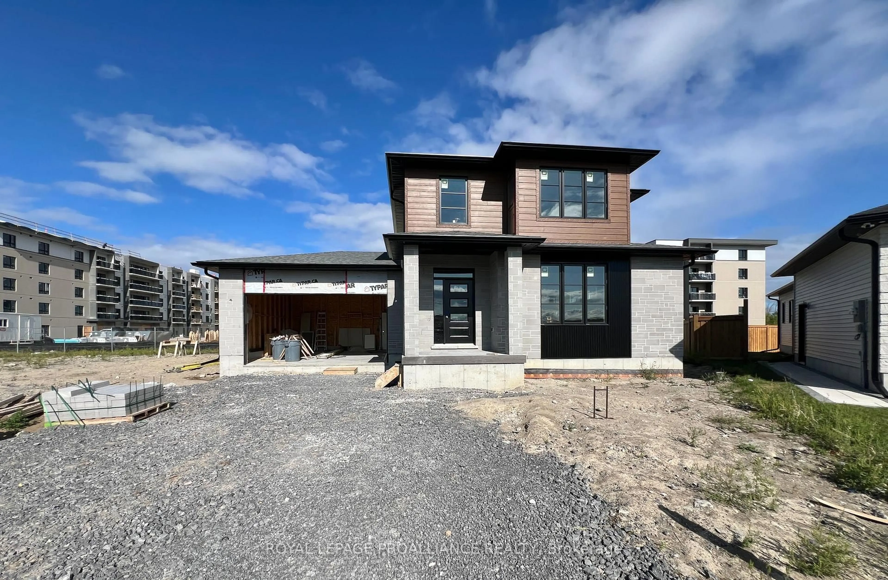12 Hummingbird Dr, Belleville, Ontario K8N 0H7
Contact us about this property
Highlights
Estimated valueThis is the price Wahi expects this property to sell for.
The calculation is powered by our Instant Home Value Estimate, which uses current market and property price trends to estimate your home’s value with a 90% accuracy rate.Not available
Price/Sqft$348/sqft
Monthly cost
Open Calculator
Description
Welcome to 12 Hummingbird Drive, a beautifully upgraded family home in Belleville's desired Thurlow Ward area. With over 3500 sqft. of finished living space across three levels, this impressive Staikos-built property is packed with thoughtful upgrades and modern features throughout. From the moment you enter, you'll appreciate the attention to detail and high-end finishes.The heart of the home is the gourmet kitchen, complete with quartz countertops, stainless steel appliances, a gas stove, a wine cooler, and a rare find incredible walk-in pantry! Hardwood flooring throughout the house, enhancing the clean and stylish aesthetic.The main level offers a dedicated office or potential 5th bedroom. Upstairs you'll find four spacious bedrooms and the convenience of second-floor laundry. The professionally finished basement includes a bedroom, full bathroom, kitchenette, and flexible space ideal for a guest/in-law suite or home gym. Step outside to a fully landscaped yard featuring a heated in-ground saltwater pool, interlock patio with covered seating area, gazebo, and gas BBQ hook-up. The high-ceiling garage, paved driveway, and interlock front entry add to the home's outstanding curb appeal.This home is ideally situated just 5 minutes from Highway 401, walking distance to a 5-acre park and playground, close to the Quinte Sports & Wellness Centre, and near Bay View and Quinte Malls. Surrounded by high-performing public and Catholic schools, and just minutes from the prestigious Albert College, it's the perfect setting for families who are looking for a peaceful and friendly neighborhood. A stunning, move-in ready home offering space, style, and convenience-don't miss your chance to make it yours.
Property Details
Interior
Features
Main Floor
Living
5.51 x 3.4Large Window / W/O To Yard
Dining
4.06 x 3.73hardwood floor / Combined W/Living
Office
4.16 x 3.4hardwood floor / Large Window
Kitchen
4.06 x 3.73Open Concept / hardwood floor
Exterior
Features
Parking
Garage spaces 2
Garage type Built-In
Other parking spaces 2
Total parking spaces 4
Property History
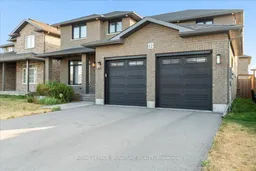 31
31