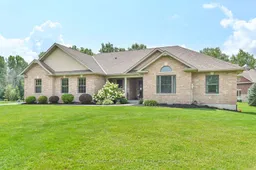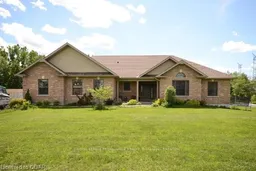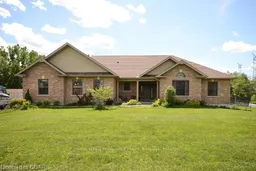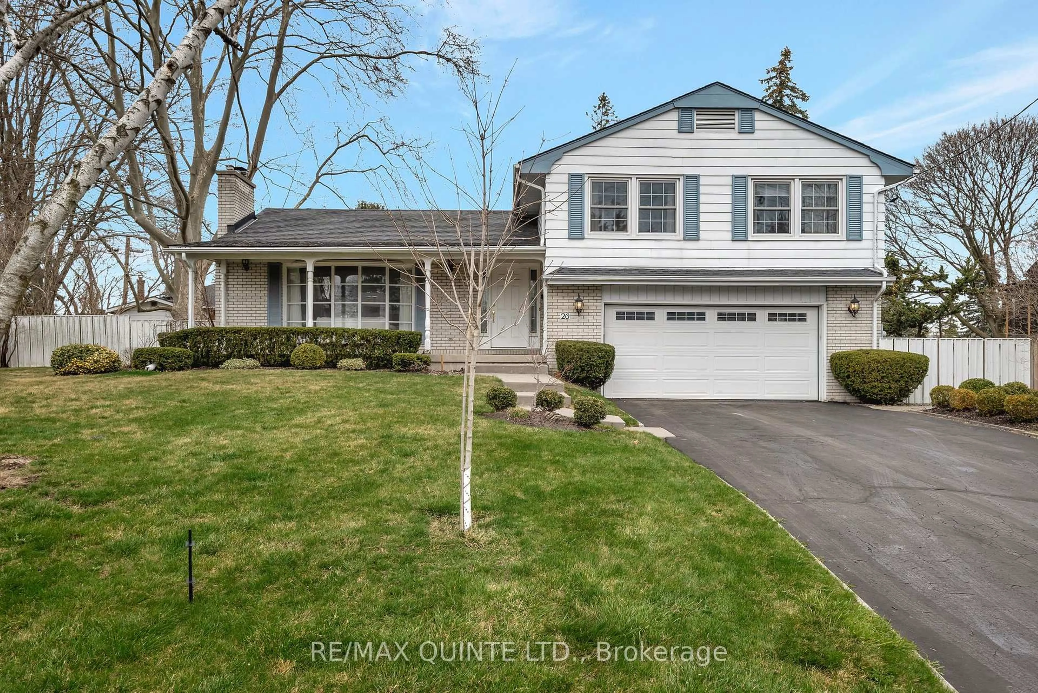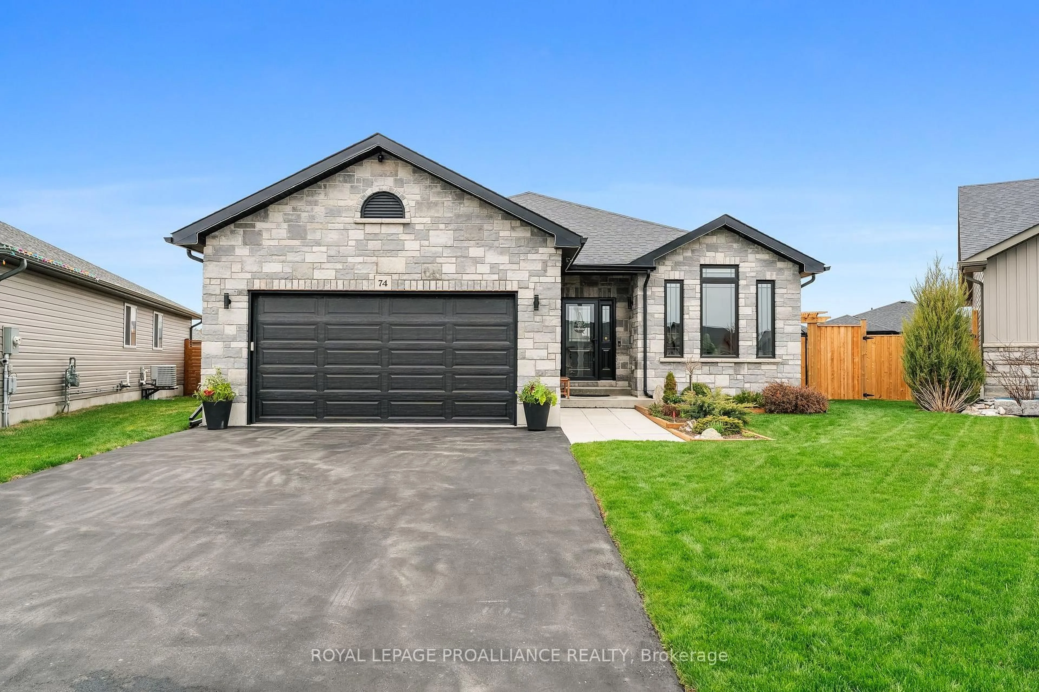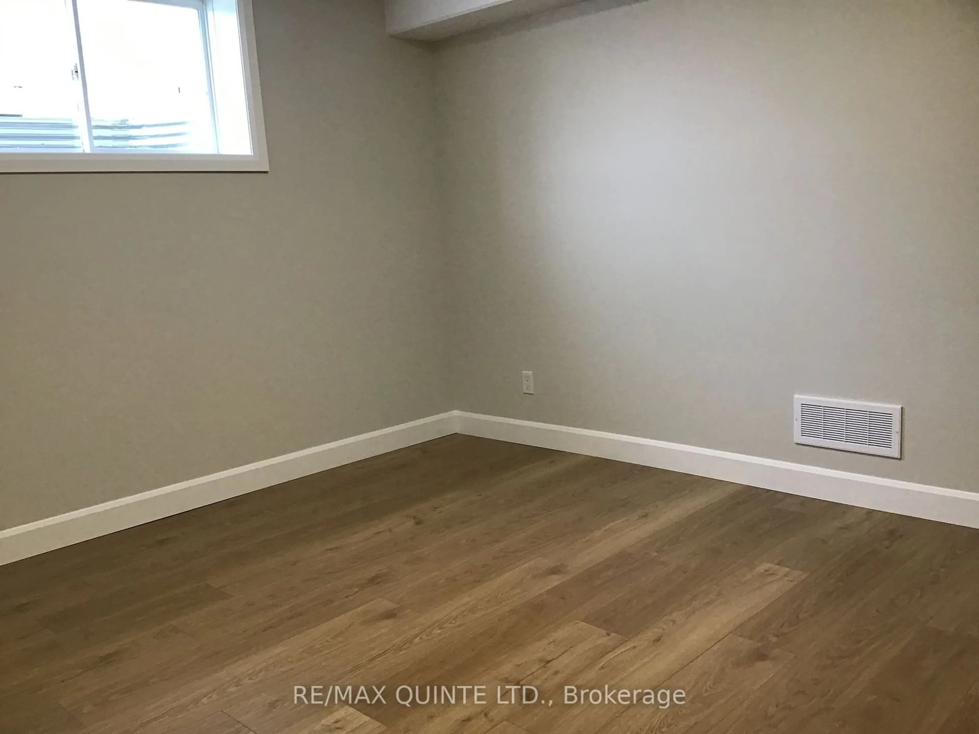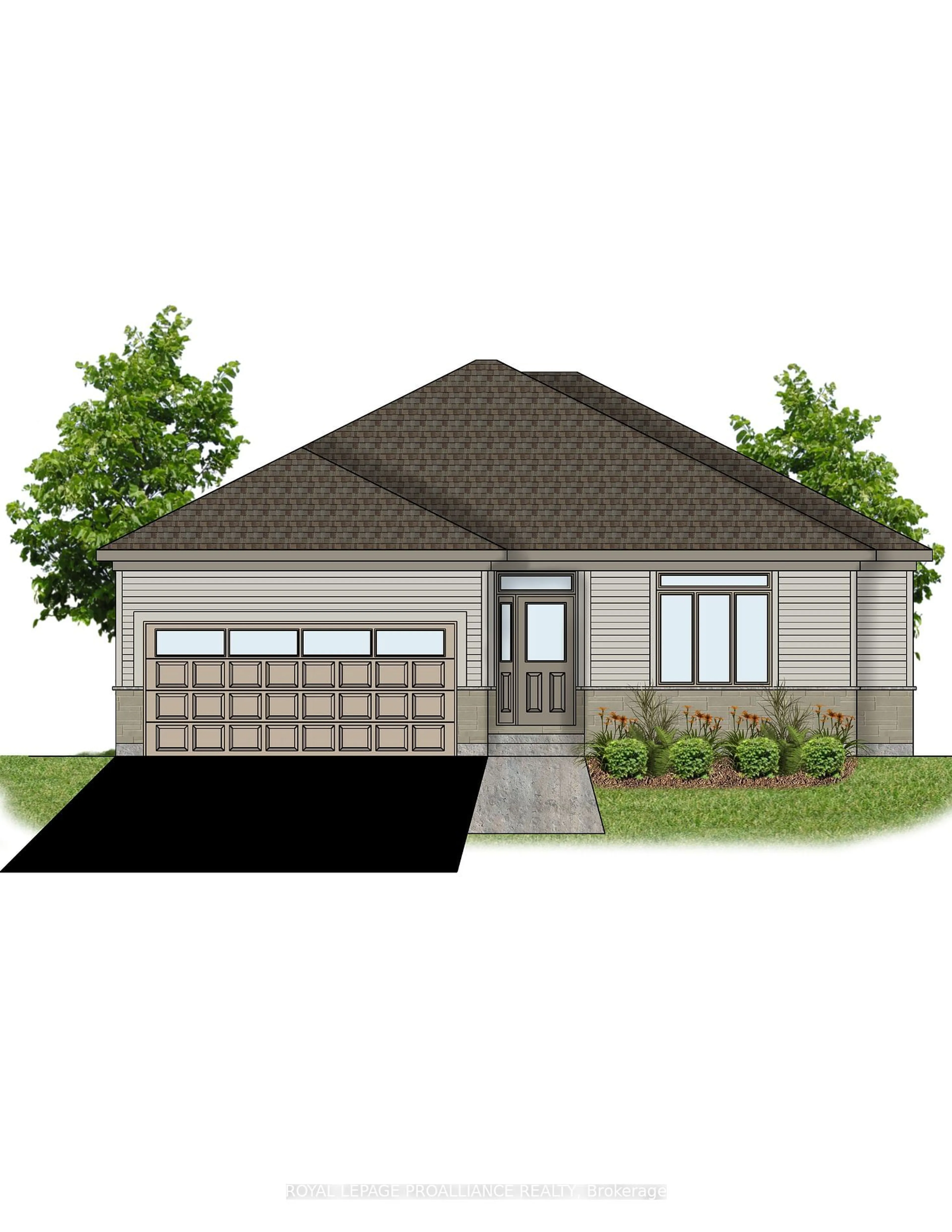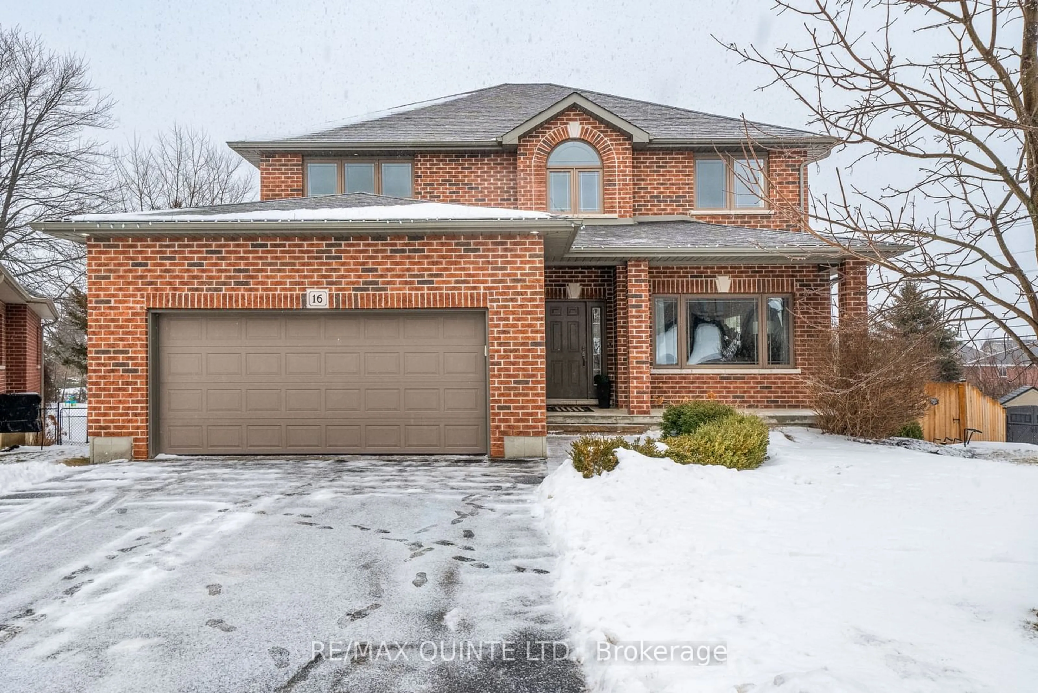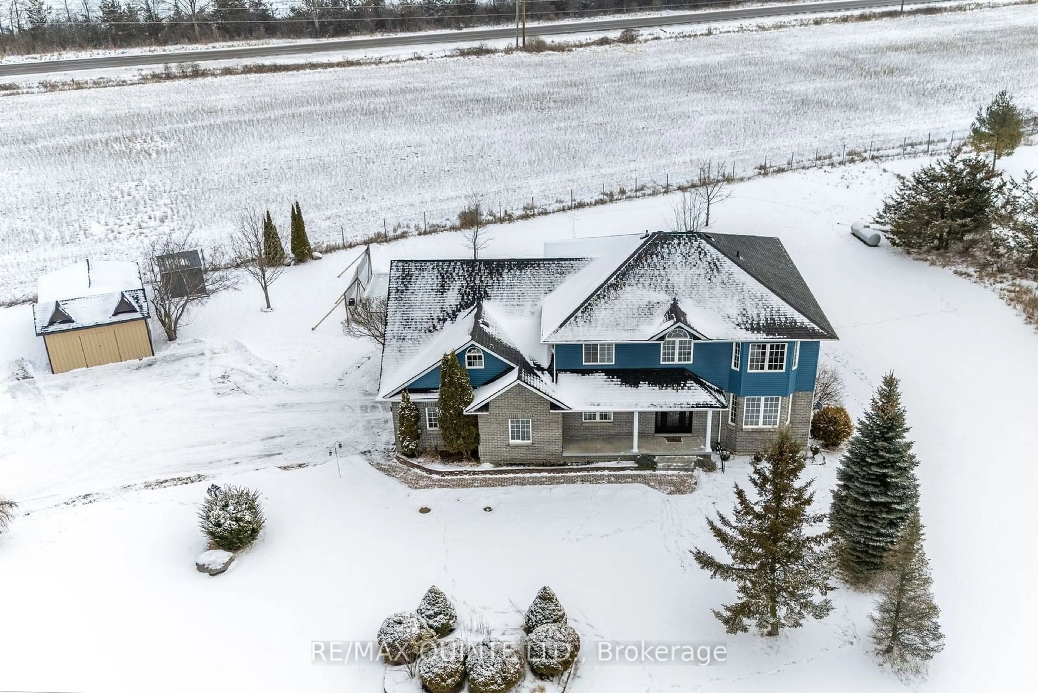This beautiful bungalow in Corby Meadows exudes elegance and style. The main floor spans 1.682 square feet and features an open floor plan with spacious great room, complete with cathedral ceilings. The sleek kitchen boasts granite countertops and a pantry, perfect for culinary enthusiasts. There are three bedrooms on the main floor, including a master suite with an ensuite bathroom and walk-in closet. The finished basements expands the living space, offering over 3,000 square feet in total. It includes a large recreation room, an additional bedroom, and a separate area that can serve as a games or exercise room. The property sits on a generous lot and includes a large deck ideal for entertaining. Additional features include a double attached garage with carriage doors and direct entry into the home, upgraded light fixtures, central vacuum with a sweep inlet, granite countertops in both the kitchen and the two main floor bathrooms, gas stove and BBQ hookups, main floor laundry, and hot water availability in the garage. As a former model home, it includes numerous upgrades that add to its appeal.
Inclusions: Built-in Microwave,Carbon Monoxide Detector,Central Vac,Dishwasher,Dryer,Garage Door Opener,Gas Stove,Hot Tub,Refrigerator,Smoke Detector,Stove,Washer,Window Coverings
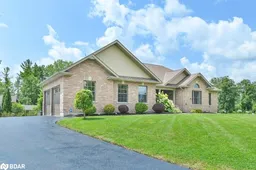 48
48