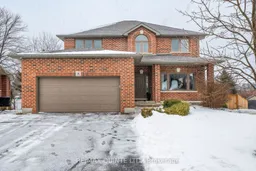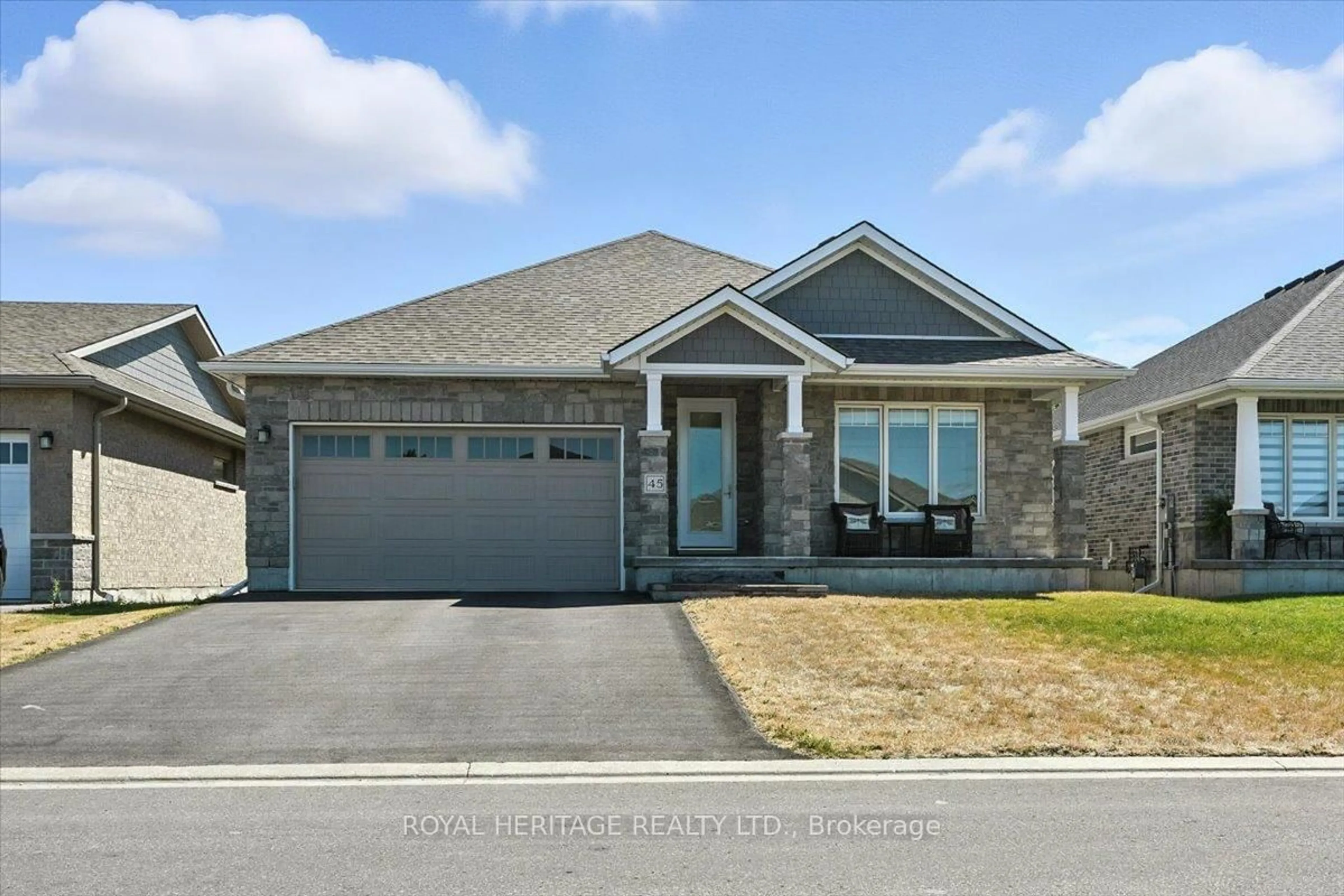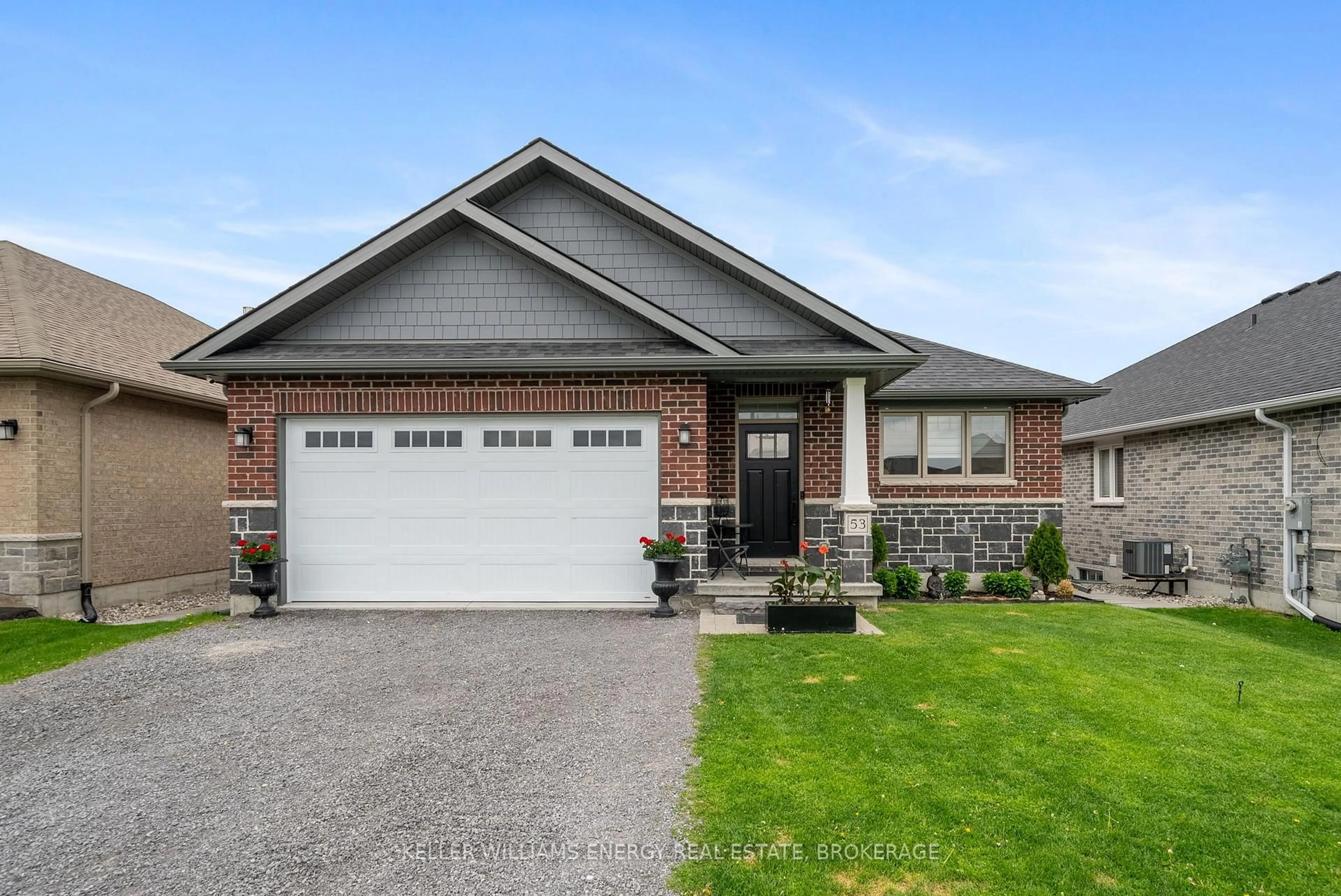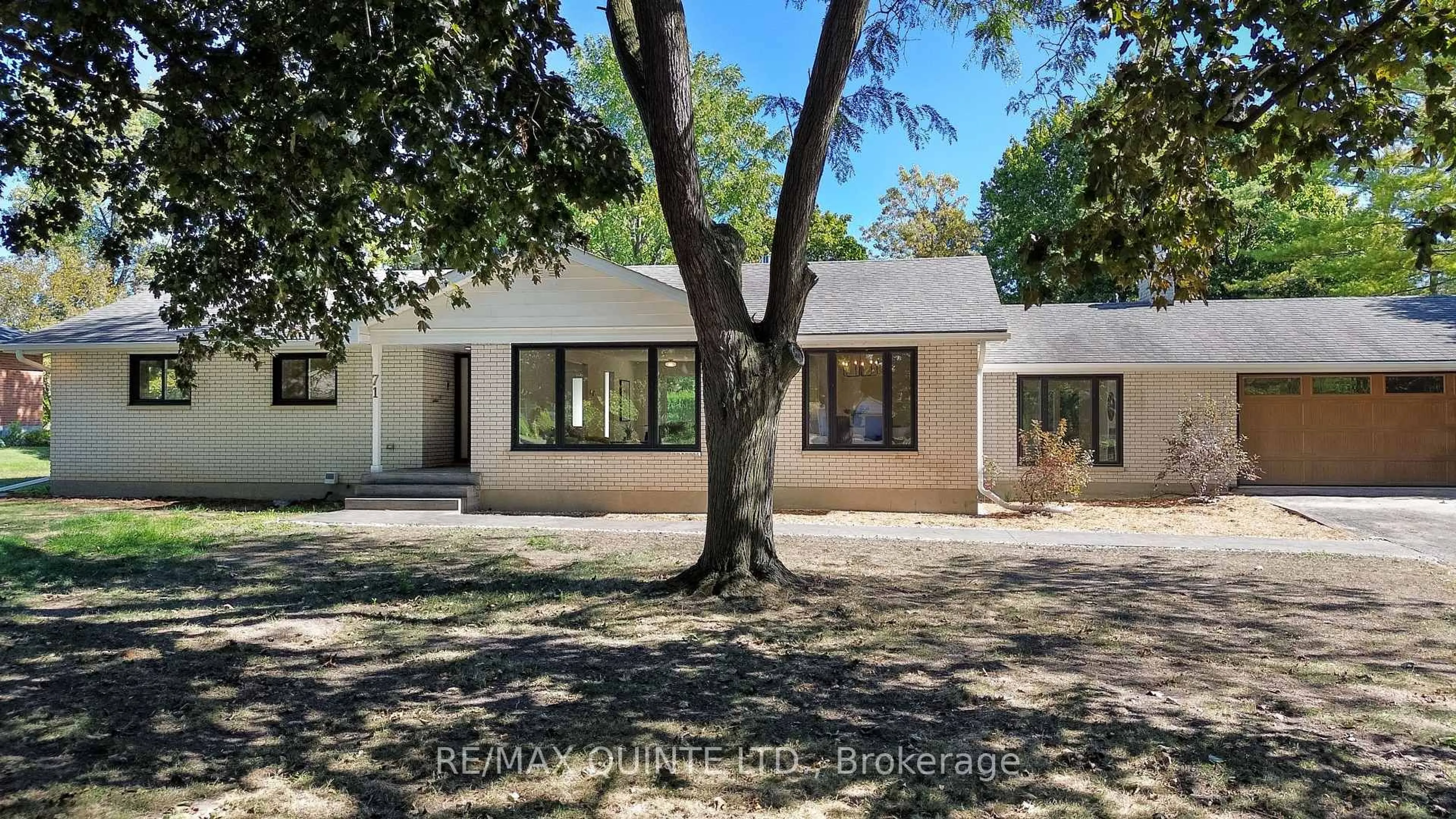WOW! This is it! Looking for a home that checks ALL of the boxes? This well appointed, executive home has 5 bedrooms, 4 bathrooms, 2 kitchens, salt water in-ground pool and is situated on a large diamond shaped premium lot. Main floor has a stunning foyer with curved staircase, formal dining and living room, kitchen with new quartz counters, pantry and breakfast nook. Patio doors to upper deck with privacy shutters, family room featuring wainscotting, fireplace (2025) and custom built-ins. Main floor laundry room off the garage, custom light fixtures through out, updated 2 pc. Bath with quartz and main floor trim in 2025. Upper level features 4 generously sized bedrooms, the master suite has a walk in closet, ensuite with double sinks, walk in shower and large soaker tub. The basement is professionally finished with huge bright full sized windows, 5th bedroom, over sized rec room, full 2nd kitchen and a beautiful 3 pc. bath with tile walk-in shower. (Basement could easily be converted to a walk out.) PLUS the backyard you have always wanted, fully fenced, private, with $40,000 in landscaping, large stone patios, huge steel private covered pergola, armour stone landscaping at the rear & side steps, gas heated, low maintenance salt water in-ground pool and still plenty of back yard/ grass space for the kids and animals. With 3729 sq.ft. of total living space, this family home is loaded with value,
Inclusions: Fridge x2 , dishwasher x2 , stove, washer, dryer, built in pergolas, all light fixtures, all window coverings, pool and equipment, built in garage safe, garage door opener & remote.
 50
50





