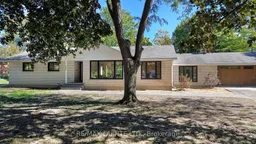Set on nearly half an acre in one of Belleville's most desirable neighbourhoods, this sprawling bungalow offers elevated living with the convenience of being centrally located to all amenities. Extensively remodelled after being occupied by the original owner since it's 1965 custom build, the home welcomes you with a spacious foyer leading into an open-concept living area featuring a gas fireplace and built-in cabinetry. The kitchen boasts custom cabinetry, built-in appliances, and a hidden pantry with ample storage, while two dining areas provide flexibility for both casual and formal dining. The north wing includes four bedrooms, highlighted by the primary suite with walk-in closet and ensuite with a curbless shower, plus a full bathroom. Off the formal dining area, a versatile mudroom space ideal as a gym, office, or playroom features laundry with sink and custom cabinetry, and provides access to a 2-piece bathroom, the attached 2-car garage, and the backyard. The lower level offers additional finished space, perfect for a rec room or entertainment area. Outside, the private, fully fenced lot is framed by mature trees and showcases a large in-ground pool. With close proximity to Belleville General Hospital, Prince Edward County, and Albert College, this beautifully remodelled property combines privacy, location, and lifestyle.
Inclusions: Fridge, Oven, Dishwasher, B/I Range, B/I Microwave, Washer, Dryer, All ELFs
 50
50


