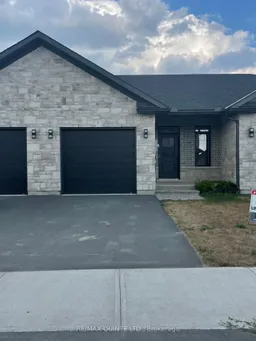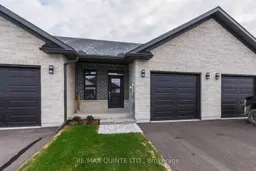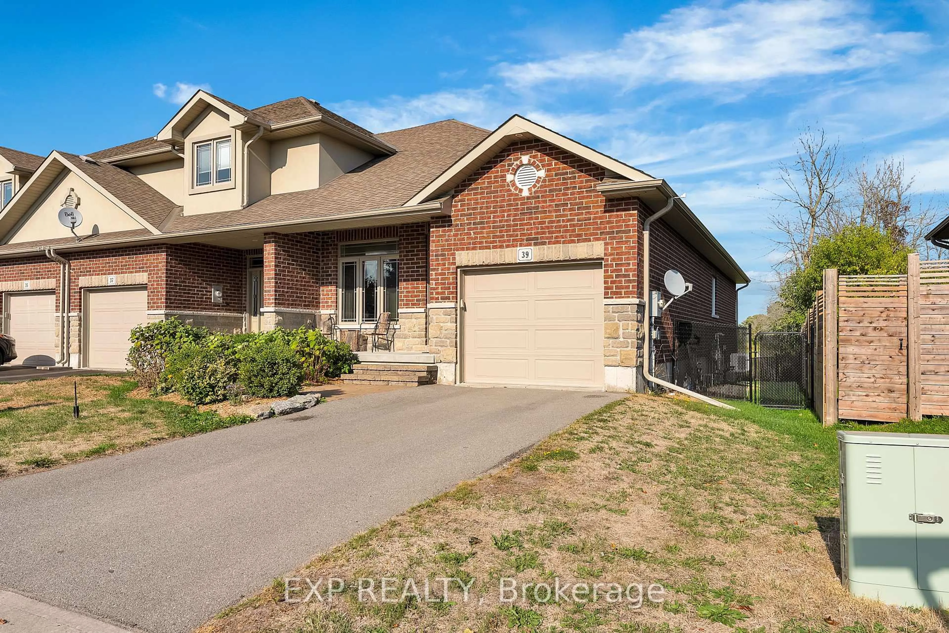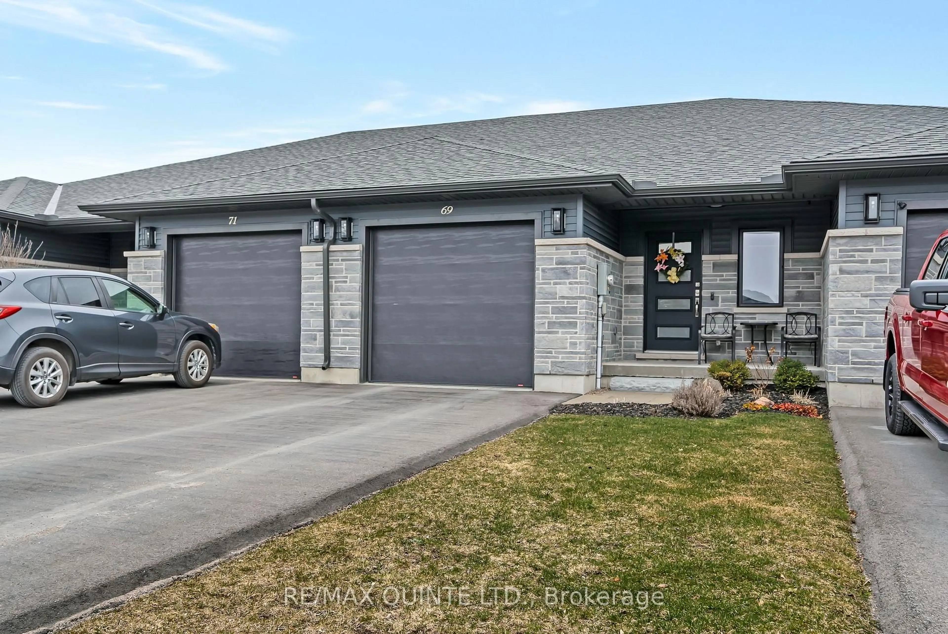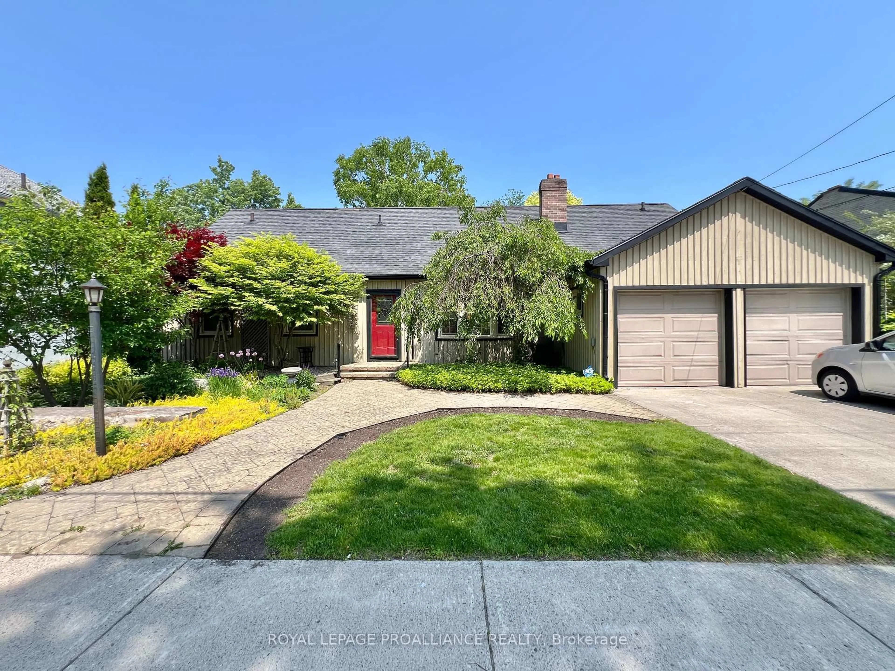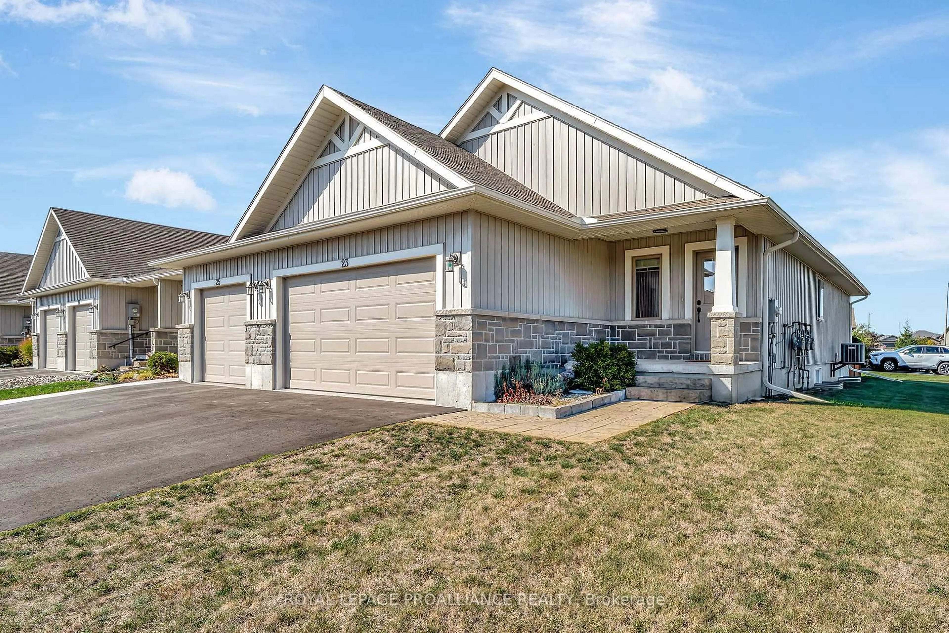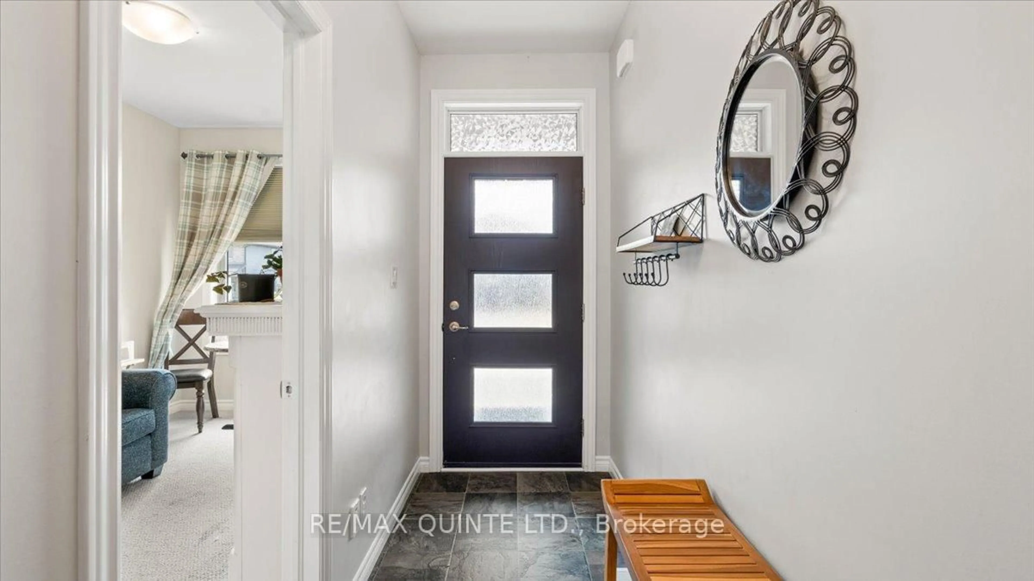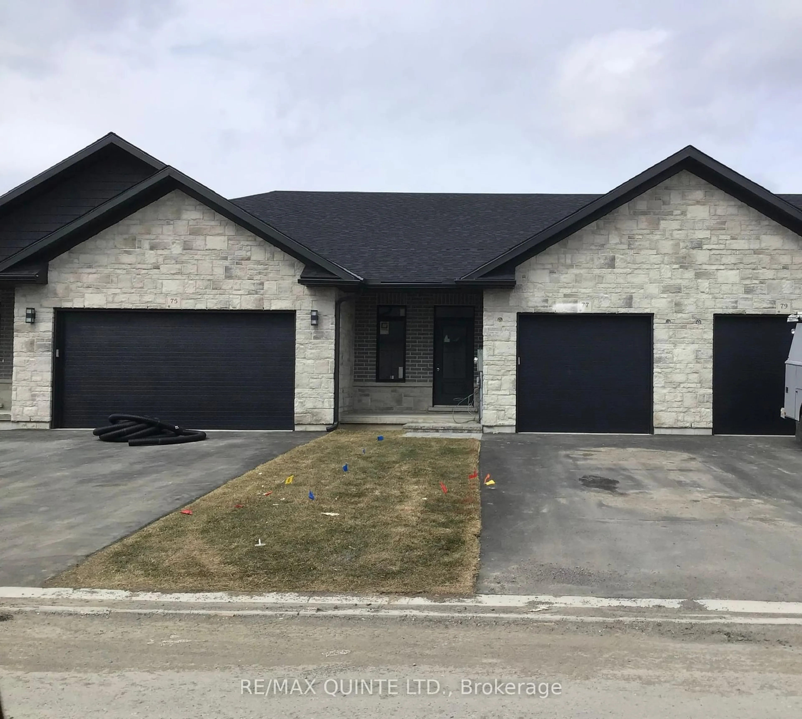DUVANCO HOMES 60 DAY INVENTORY SALE. Drastically reduced prices on any and all remaining finished or currently under construction new builds in Settlers East. Interior town homes and detached singles available. This Duvanco Homes Inc signature interior townhome. 1 + 1 bedroom unit features premium laminate flooring throughout an open concept living space. Porcelain tile flooring in bathrooms and laundry. Designer kitchen with Quartz counter tops, soft close cabinetry featuring crown moulding, light valance and under cabinet lighting. This kitchen design includes a corner walk in pantry. 9 main floor ceilings throughout, with feature vaulted ceiling in great room. Primary bedroom features a spacious en-suite that includes a tiled step in shower with glass surround. Main floor laundry with 2pc bath. Finished basement features a second bedroom, 4 piece bathroom, spacious rec room and an office/den. Attached 1 car garage fully insulated, drywalled and primed. Full brick exterior, asphalt driveway with precast textured and coloured patio slab walkway. Yard fully sodded and pressure treated deck with black ballusters. . All Duvanco builds include a HOLMES APPROVED 3 STAGE INSPECTION at key stages of constructions with certification and summary report provided after closing.
Inclusions: Paved driveway
