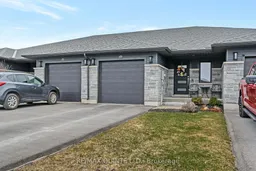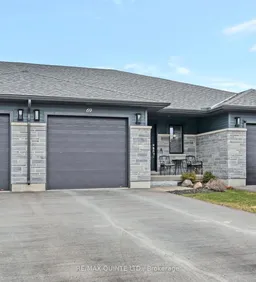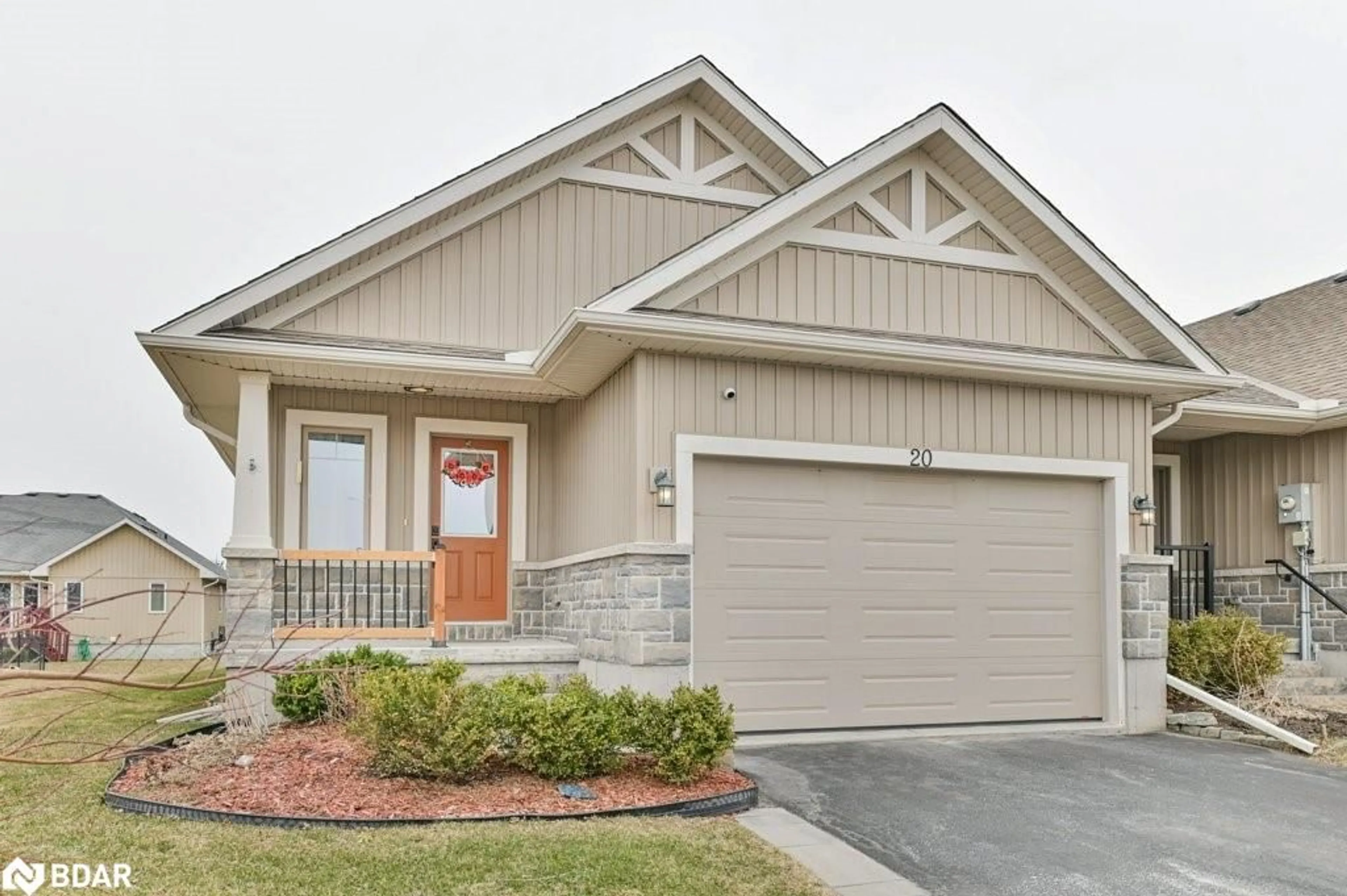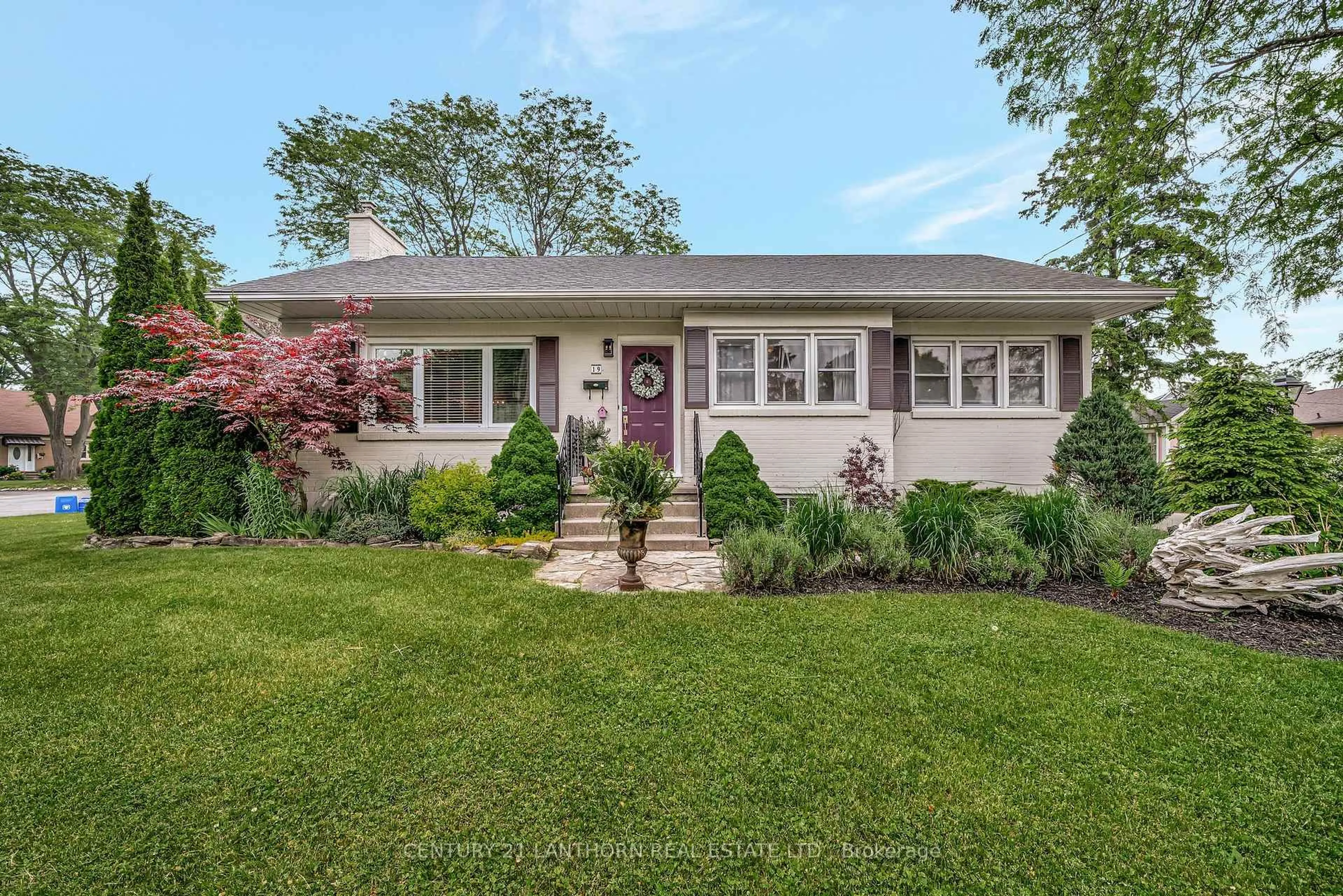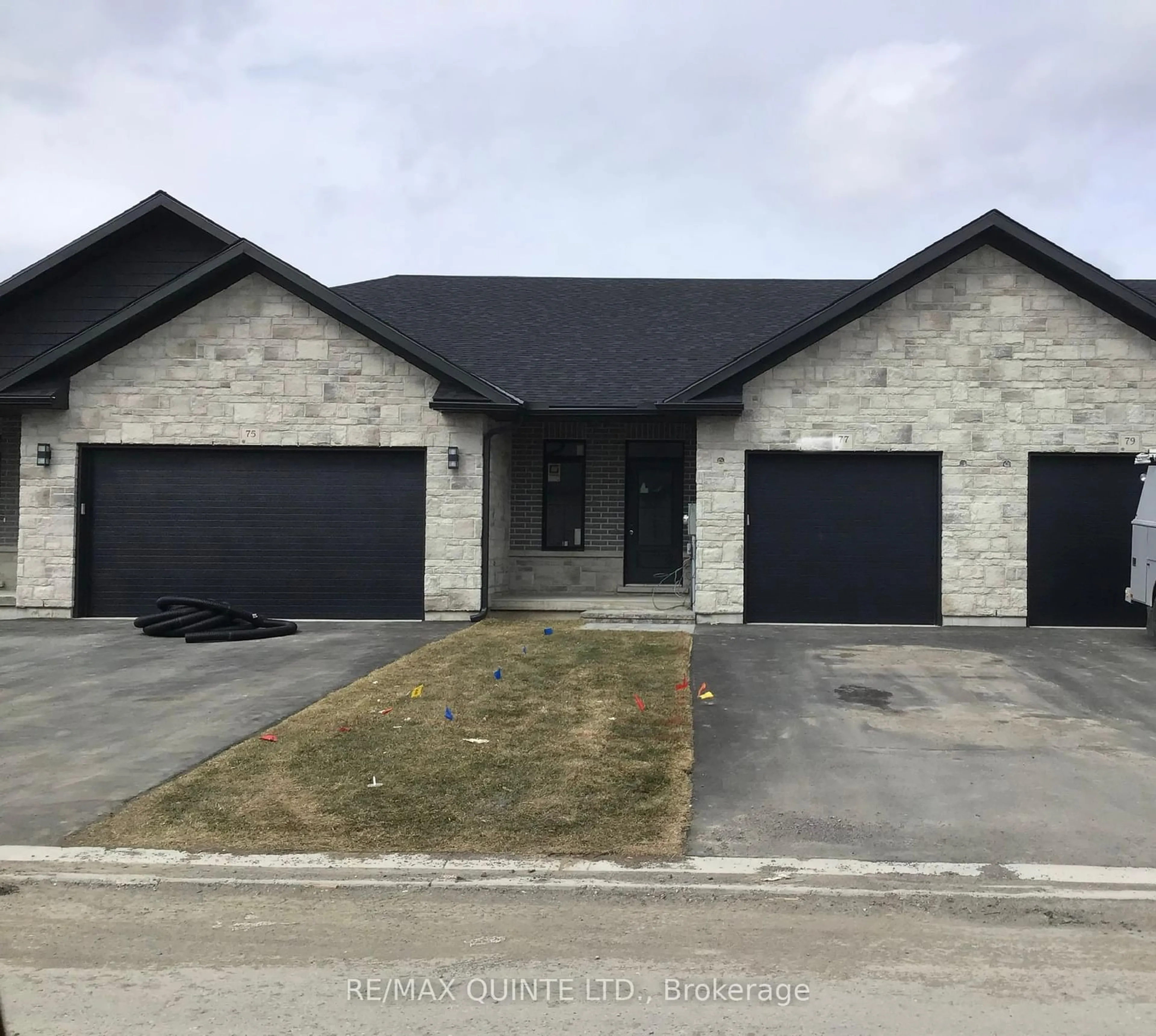Welcome to this beautifully maintained 2 bedroom plus den, 3-bathroom bungalow townhome in Belleville's desirable Potter's Creek neighbourhood. Bright and stylish, the open-concept main level features a crisp white kitchen with a striking black double sink with matching taps, walk-in pantry, and plenty of counter space perfect for everyday living and entertaining. The upper-level laundry adds convenience with built in cabinetry with folding and hanging area while the spacious primary bedroom offers a private ensuite and a roomy walk-in closet. Downstairs, the fully finished basement includes a second bedroom, full bath, generous family room and a versatile den great for guests, hobbies, or a home office/gym. Step outside to a private back deck with privacy louvres and a 9 foot privacy fence at the back of the property. Lots of space to garden for your own backyard retreat. With a welcoming front entrance, attached garage, central vac rough-in and plenty of storage throughout, this move-in-ready home offers comfort, style, and functionality. All set in a quiet, family-friendly neighbourhood close to CFB Trenton, Loyalist College, parks, schools, trails, Hwy 401, and more.
Inclusions: dishwasher, microwave, hooks, attached shelves in garage, bathroom mirrors, and window coverings. Fridge, stove and electric fireplace are negotiable.
