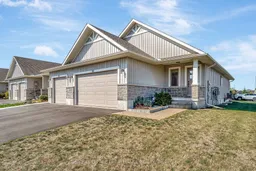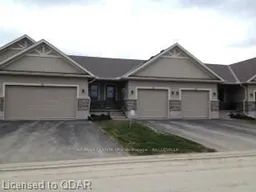Enjoy energy efficient, one level living @ 23 Chinook Street in popular Potter's Creek. End unit townhomes are desired for the larger footprint & double garage, this one is situated on an interior street with the bonus of the corner lot allowing a larger lot & neighbours to one side. Enter via the spacious south facing foyer or through the 430 sq ft insulated, drywalled & painted garage into the simple open plan. Kitchen cabinetry in a warm rich tone with complimenting countertops, stainless steel appliances & convenient corner pantry. The detached island overlooks the dining area & comfortable living with vaulted ceiling feature beyond. Large primary privately positioned to the rear offers double closets & ensuite with bench seating in the step in shower. Second bedroom, full bath + laundry on this main level as well. The wide open unspoiled basement provides a blank canvas for finishing options if desired with two large windows & a rough-in bath. Many exterior perks include the front covered porch or relax on the extended rear deck with lower interlocking stone patio framed with privacy fence. Just one block to the park with children's play structure, tennis & pickleball court + open green space to roam. Great proximity to the beautiful Bay of Quinte & extensive walking & biking trails resides this single owner, well cared for home, now available for your viewing.
Inclusions: Refrigerator, Stove, Dishwasher, Microwave, Washing Machine, Dryer, Vanity Mirrors, Garage Door Opener





