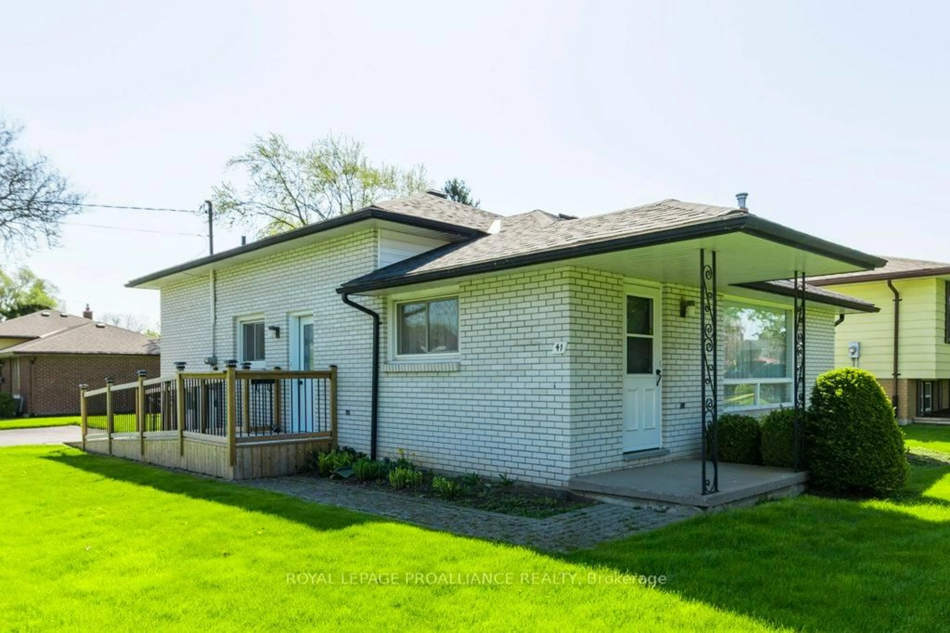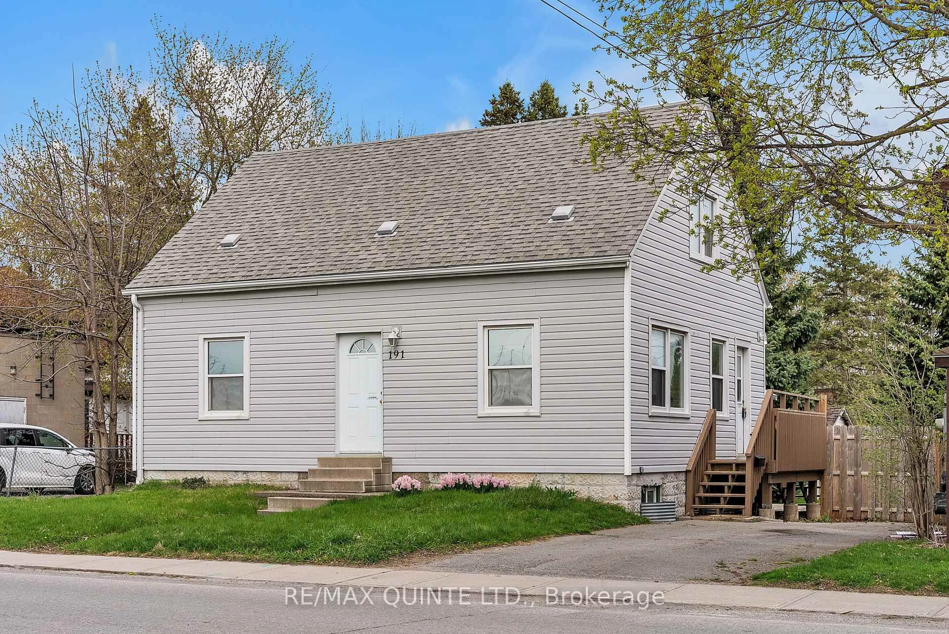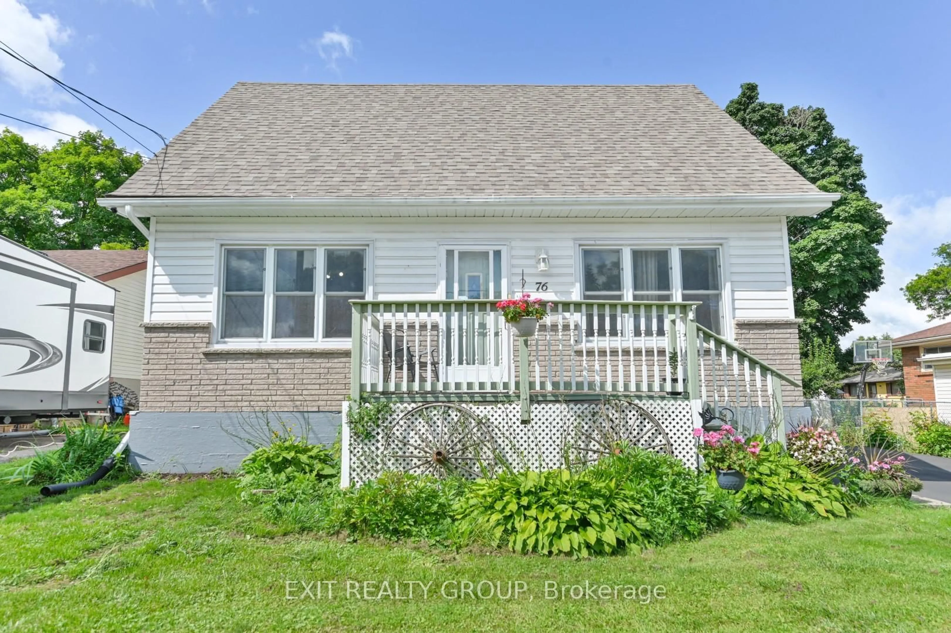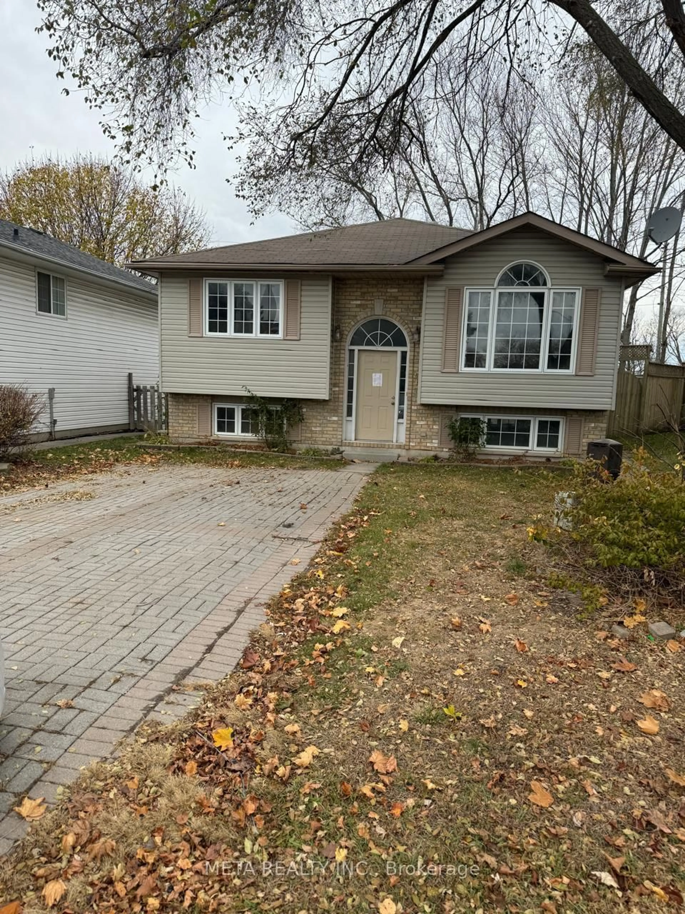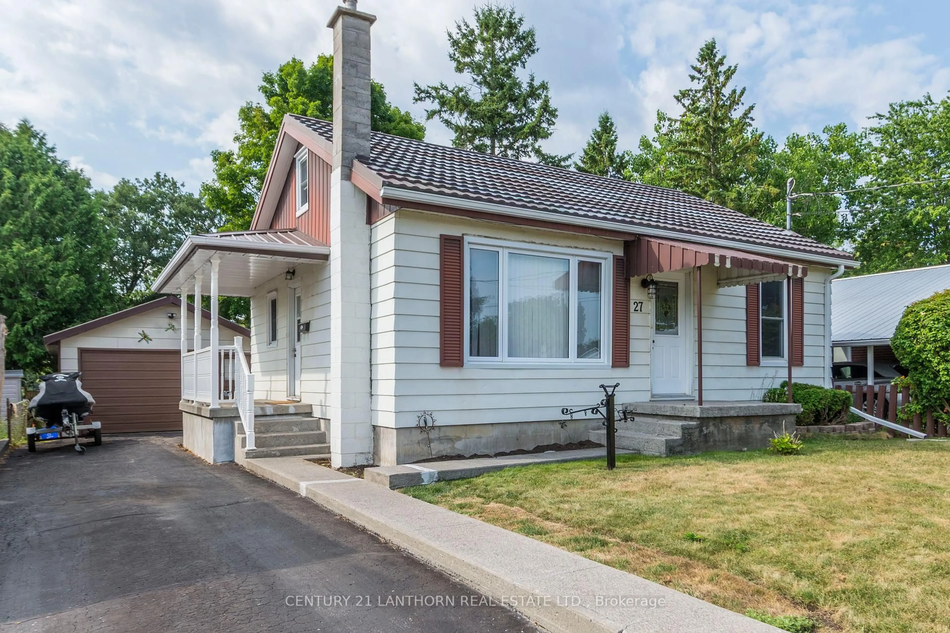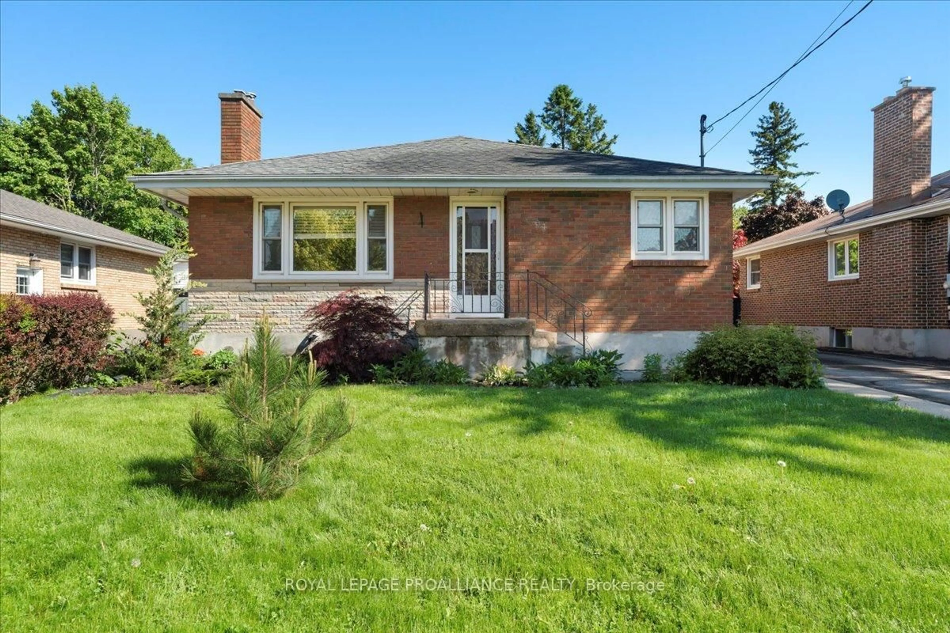Welcome to 67 Elizabeth Crescent - A charming 3+1 bedroom home in East Hill! Located in the highly desirable East Hill neighbourhood, this home offers the perfect blend of comfort, style, and functionality. The bright and spacious kitchen is a true highlight, featuring a charming bay window, a corner cabinet, backsplash, and ample counter space for cooking and entertaining. Relax by the cozy electric fireplace in the living room, also with a lovely bay window that fills the space with natural light. The four-piece bathroom offers a Jacuzzi tub-perfect for unwinding after a long day. Head down to the finished basement, where you'll find a large rec room ideal for family gatherings, as well as the fourth bedroom, offering versatility for guests, a home office, or a playroom. This home has newer exterior doors . The exterior features a beautifully stamped concrete walkway, patio, and gazebo-perfect for outdoor living. The mostly fenced yard requires minimal work to fully enclose, offering a private retreat for you and your family to enjoy. With its excellent location, ample living space, and thoughtful upgrades, this home is a must-see! Don't miss the opportunity to make it your own.
Inclusions: Stove, fridge, washer, dryer, chest freezer, fireplace electric (living room), wood stove (not in use), fridge basement, blinds, gazaebo, shed, Bar and Bar stools. All items as is condition
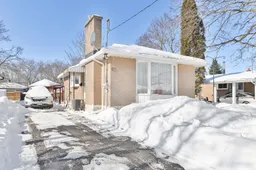 35
35

