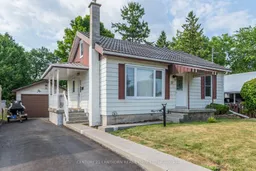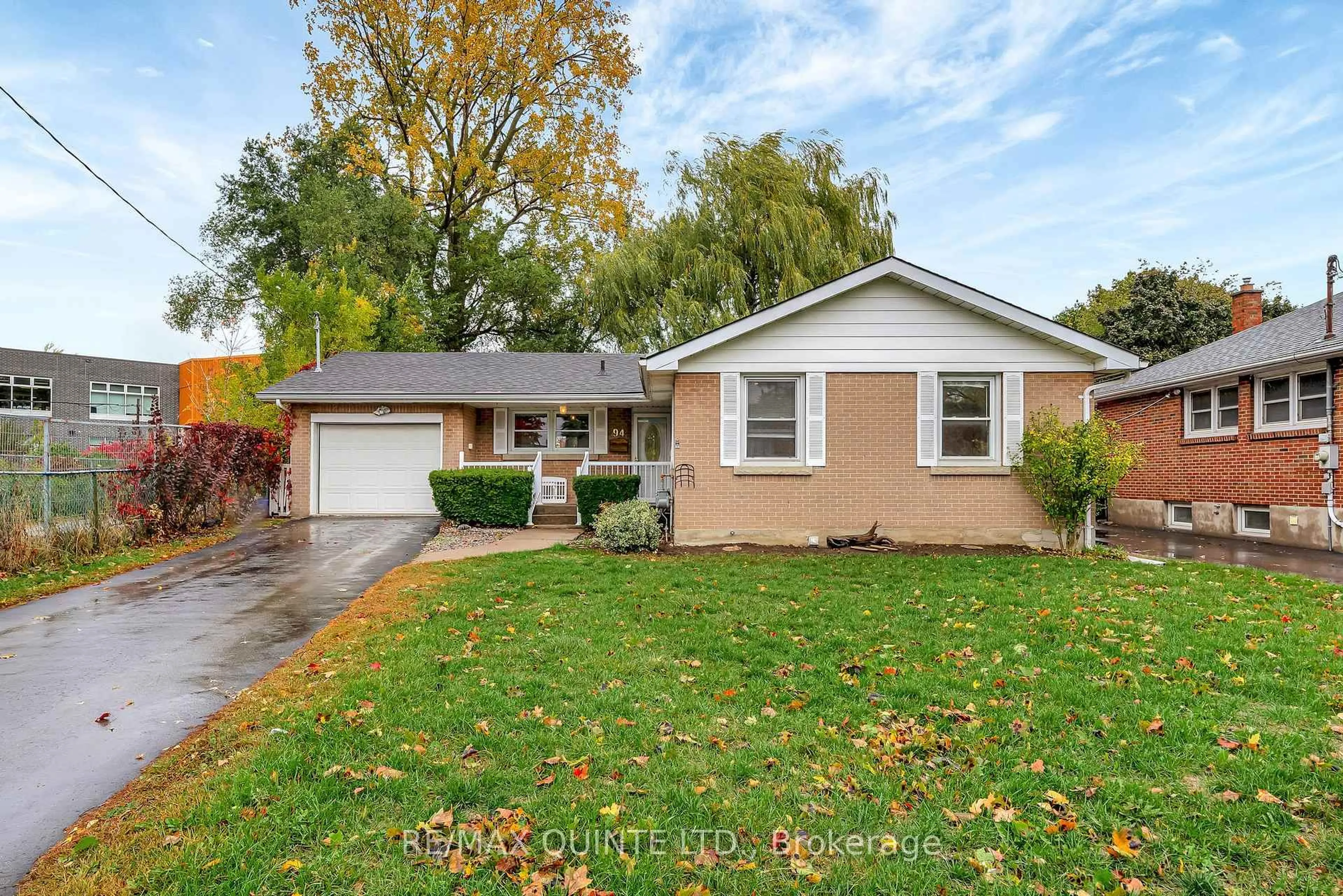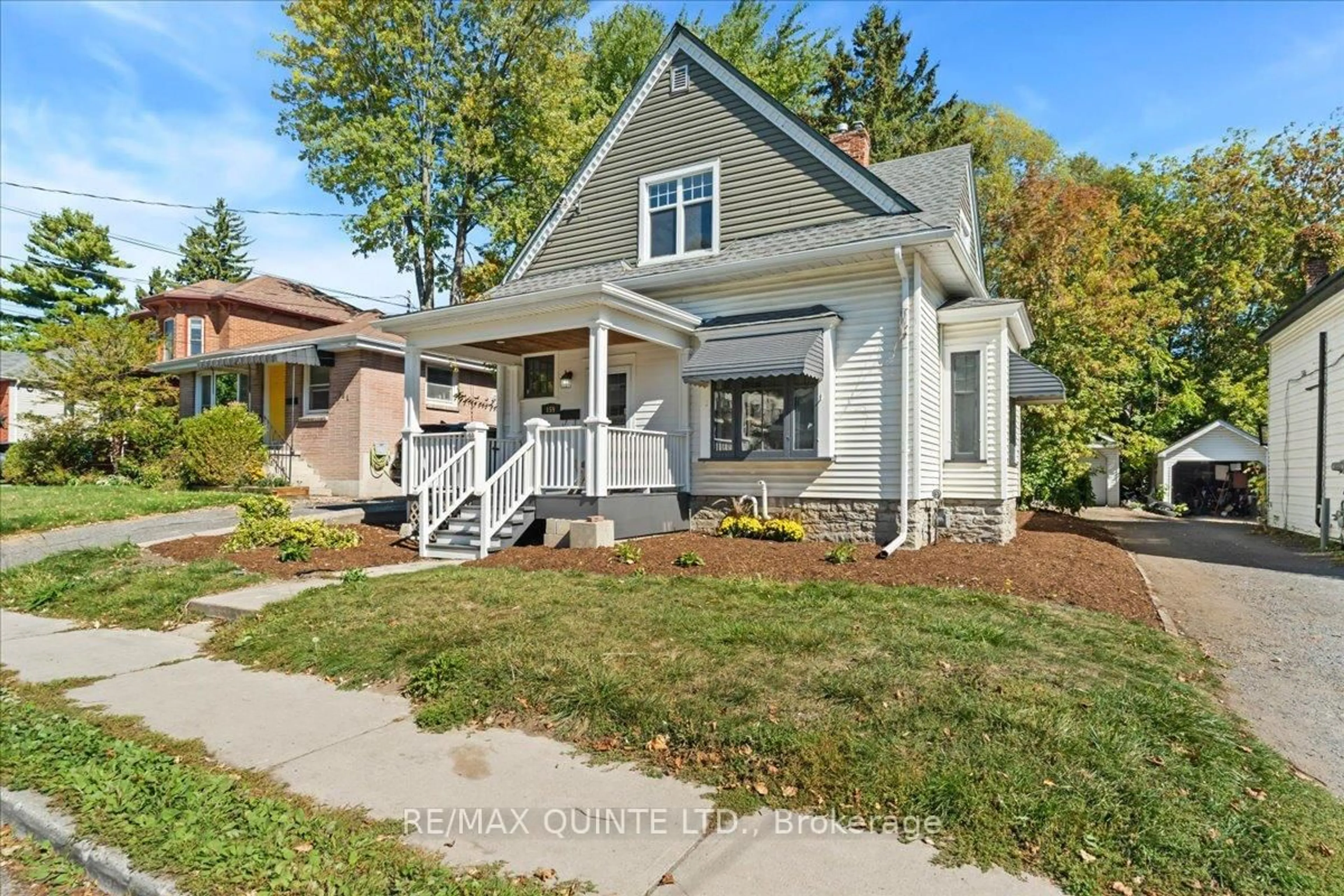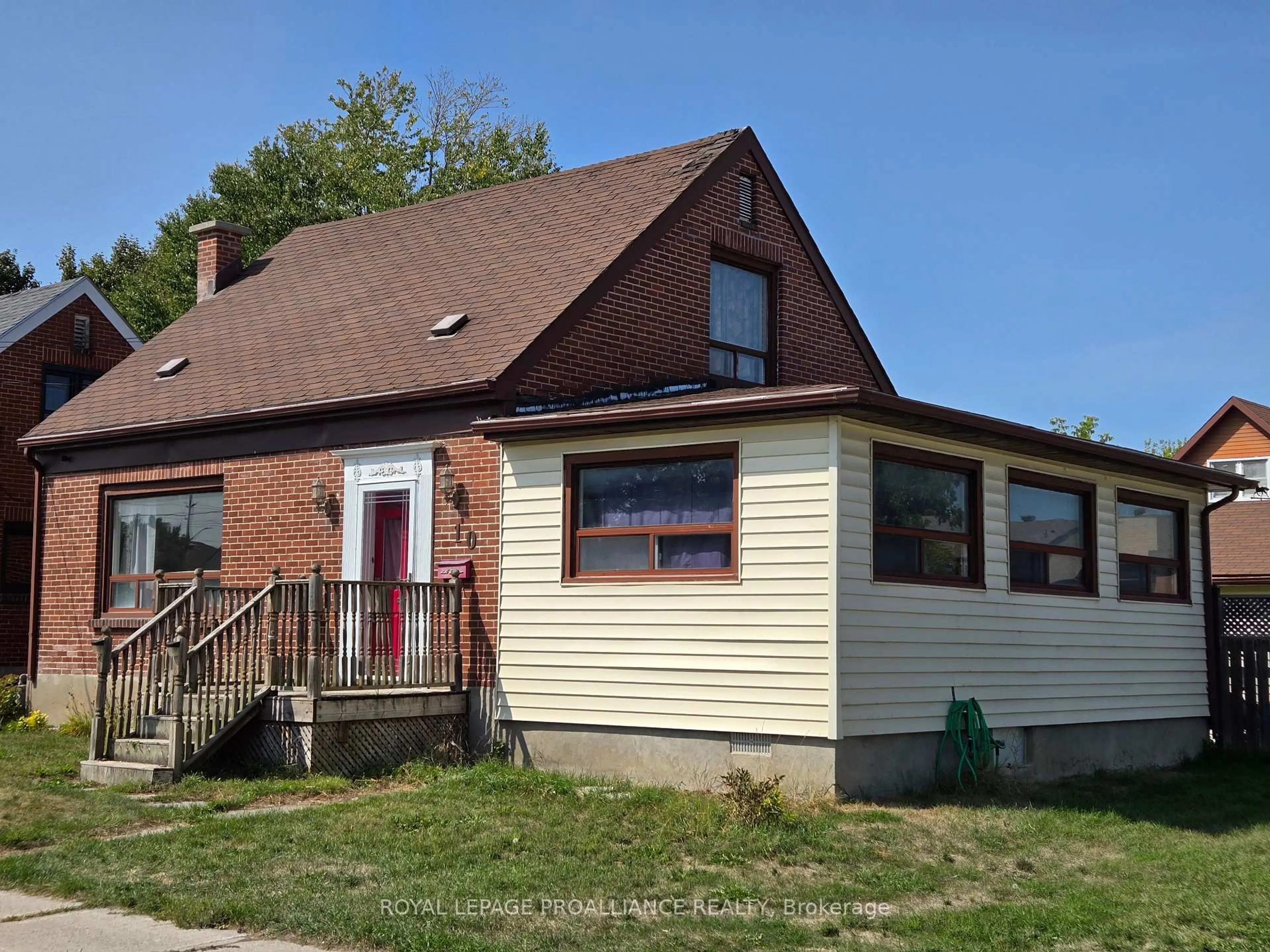Charming 1 Storey Home in the Heart of Belleville! Welcome to 27 Pringle Drive a delightful single-family home full of character and charm, perfectly located in a quiet, mature neighbourhood just minutes from all of Bellevilles top amenities. Built in 1956, this 3-bedroom, 1.5-bath home offers cozy comfort with thoughtful updates and a functional layout. The main and upper levels feature 3 spacious bedrooms and a full bath, while the partially finished basement includes a natural gas fireplace, laundry area, additional half bath, and a bonus space ideal for a 4th bedroom or home office. Step outside from the primary bedroom onto a private deck and enjoy a beautifully landscaped, fully fenced 50x117 ft lot with mature trees and serene surroundings. The detached single-wide, double-deep garage offers ample parking or a fantastic workshop setup, plus theres a handy garden shed for storage. Located just minutes from schools, parks, shopping, the mall, library, restaurants, and the 401 this home offers the perfect blend of peaceful living and in-town convenience. Whether you're a first-time buyer, downsizer, or looking for a quiet place to grow, this charming Belleville home is a must-see! ***Photos will furniture are virtually staged***
Inclusions: Fridge, Stove, Dishwasher, Washer, Dryer, Chest Freezer
 42
42





