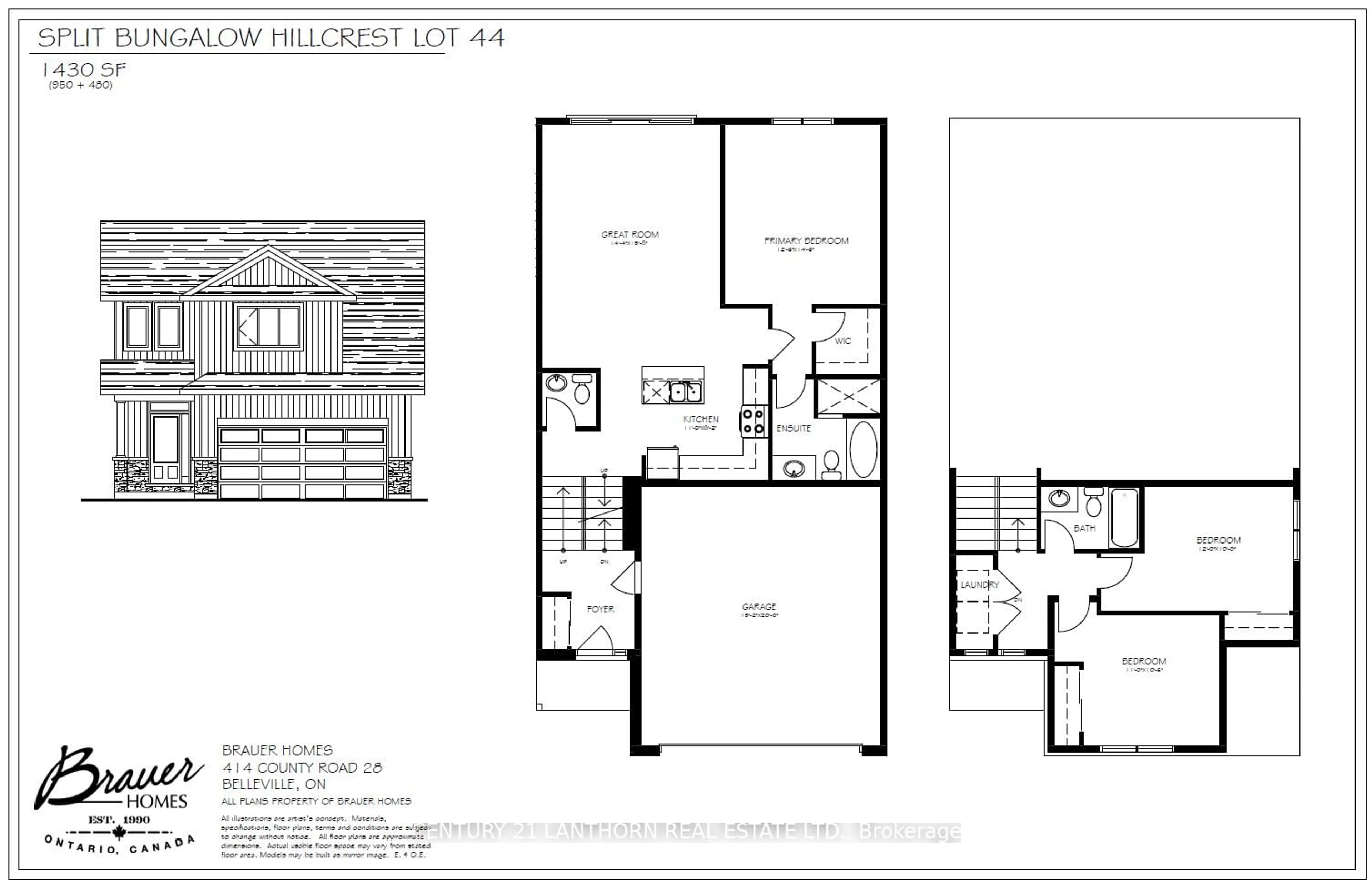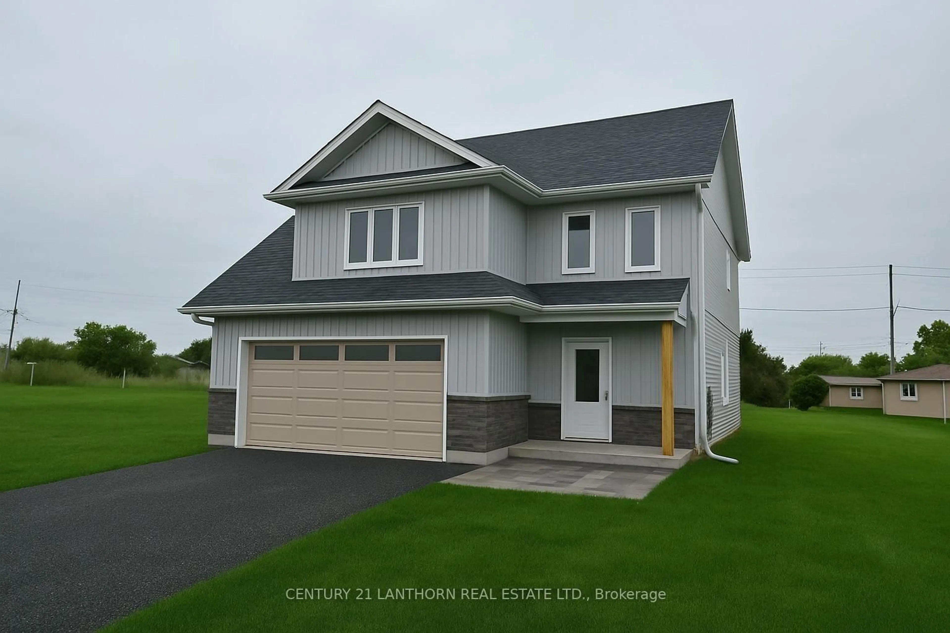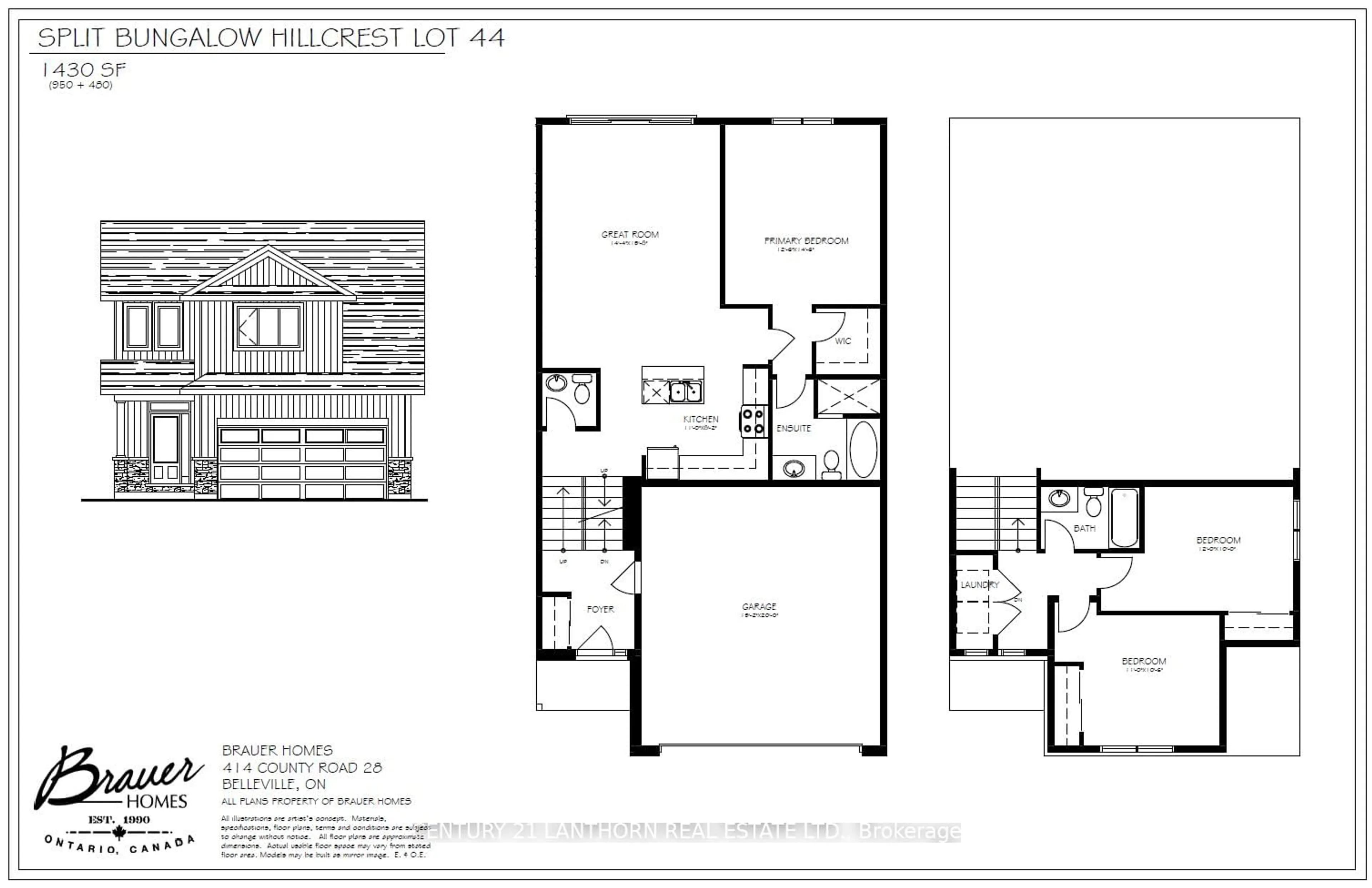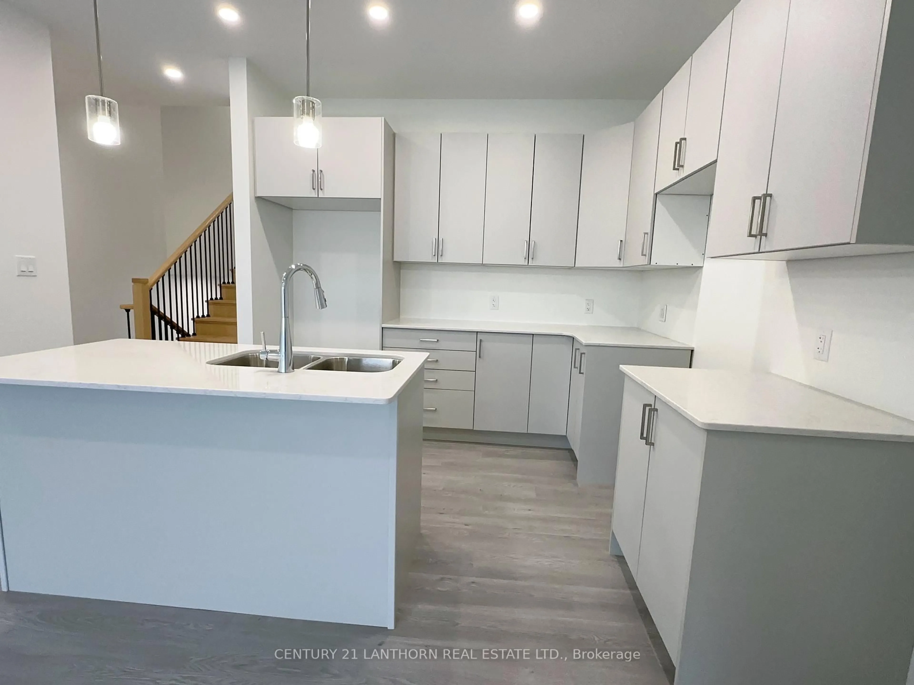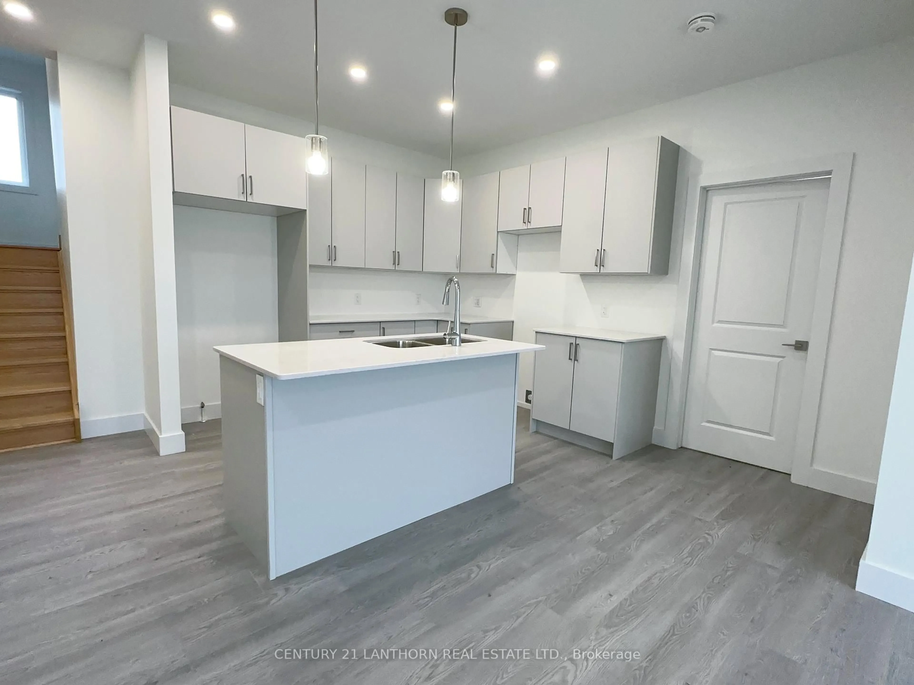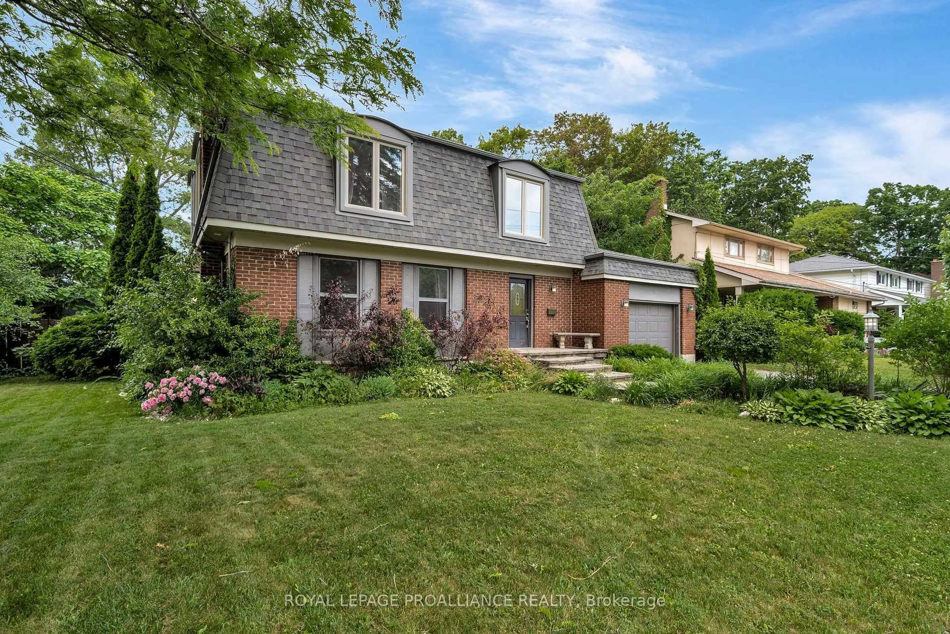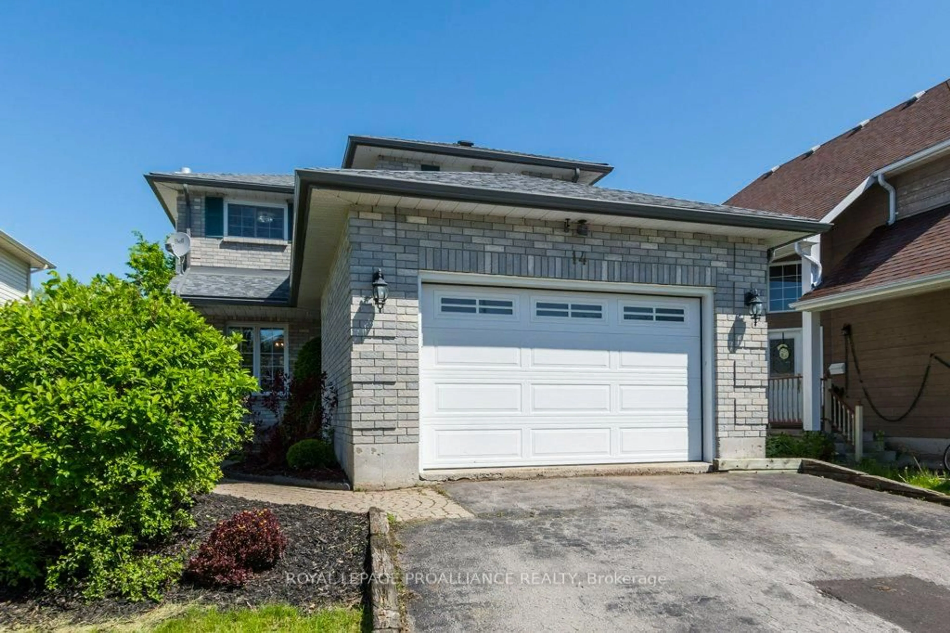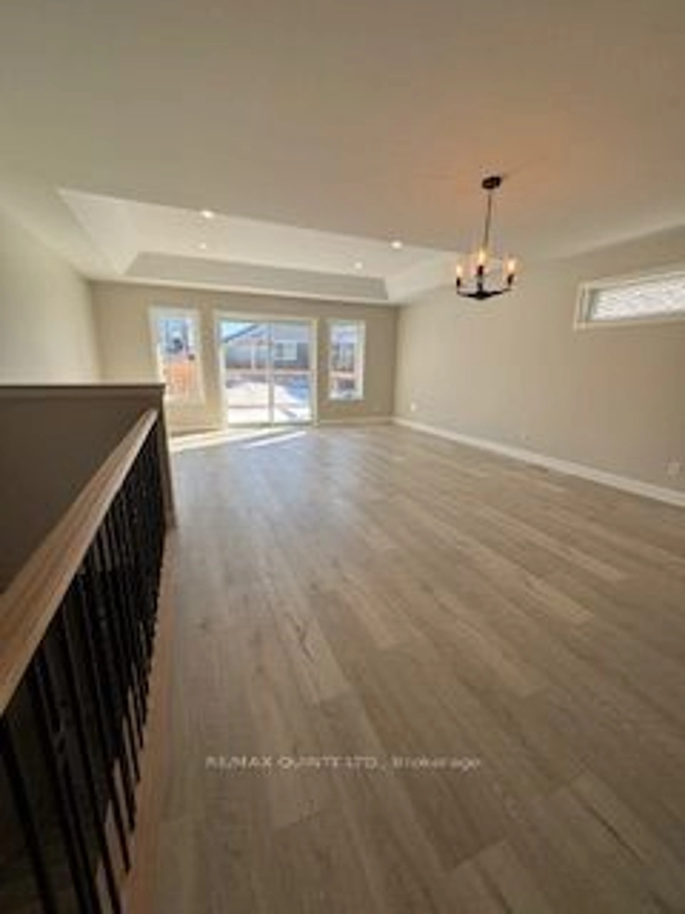58 Summit Cres, Belleville, Ontario K8N 2X2
Contact us about this property
Highlights
Estimated valueThis is the price Wahi expects this property to sell for.
The calculation is powered by our Instant Home Value Estimate, which uses current market and property price trends to estimate your home’s value with a 90% accuracy rate.Not available
Price/Sqft$575/sqft
Monthly cost
Open Calculator
Description
Brand New Brauer-Built Beauty at 58 Summit Crescent! Welcome to this stunning newly built 3-bedroom, 3-bathroom two-storey home by Brauer Homes, located in one of Bellevilles most desirable neighbourhoods. Never lived in and thoughtfully designed, this modern residence offers exceptional quality, style, and future potential. Step inside to discover upgraded countertops, sleek pot lights throughout, and gorgeous hardwood stairs that make a lasting impression. The main level flows effortlessly, ideal for both everyday living and entertaining and it is where you'll find your luxurious primary suite featuring a spa-like soaker tub. Step outside to a large back deck (to be built), offering the perfect spot for outdoor dining and relaxing in your private backyard. The unfinished basement is a blank canvas, already equipped with a bathroom rough-in and ample space to create two additional bedrooms, a rec room, or a home office. Whether you're a growing family or looking for your forever home, this property checks all the boxes. Move-in ready, beautifully finished, and full of future potential. Don't miss your chance to own this exceptional home!
Property Details
Interior
Features
Exterior
Features
Parking
Garage spaces 2
Garage type Attached
Other parking spaces 4
Total parking spaces 6
Property History
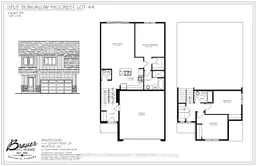 21
21
