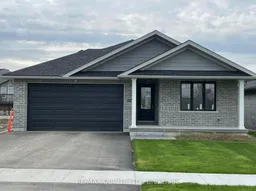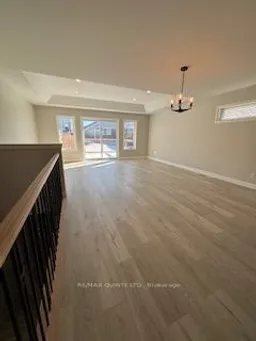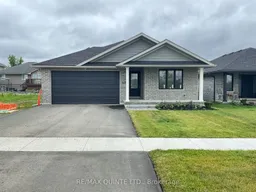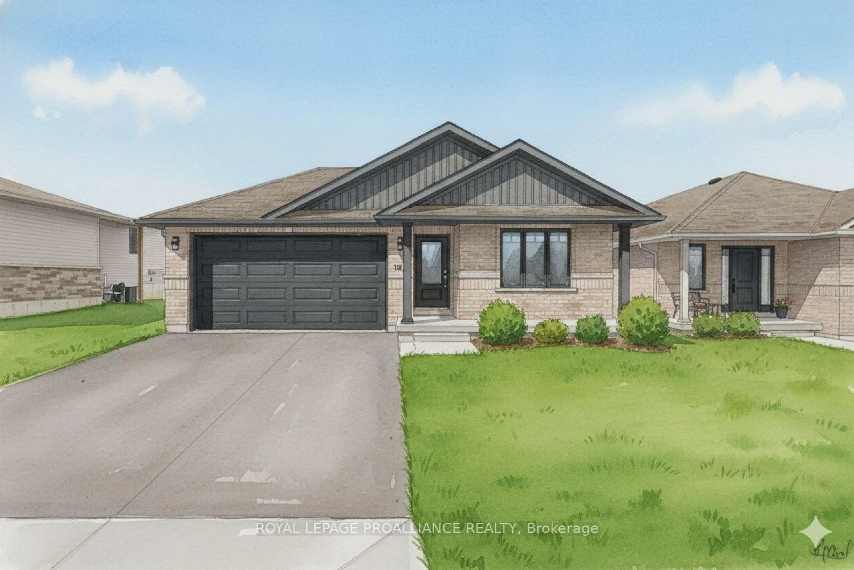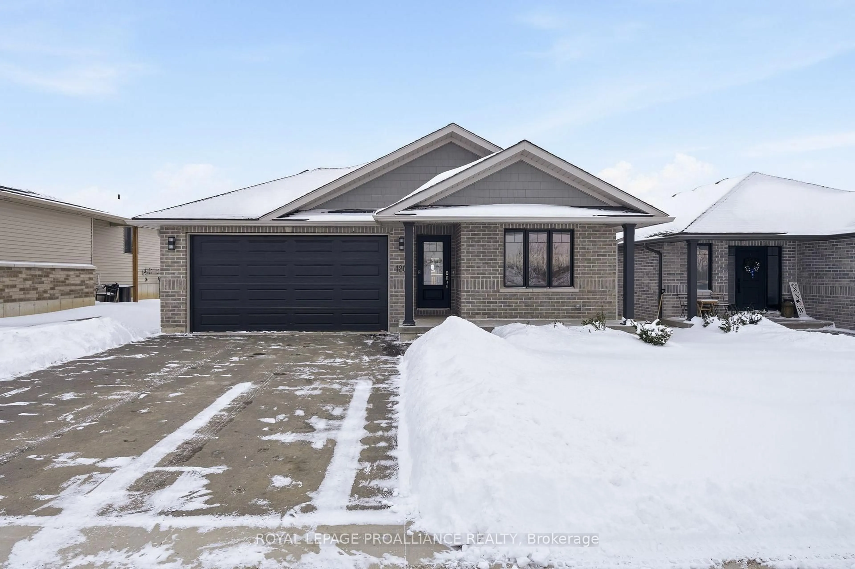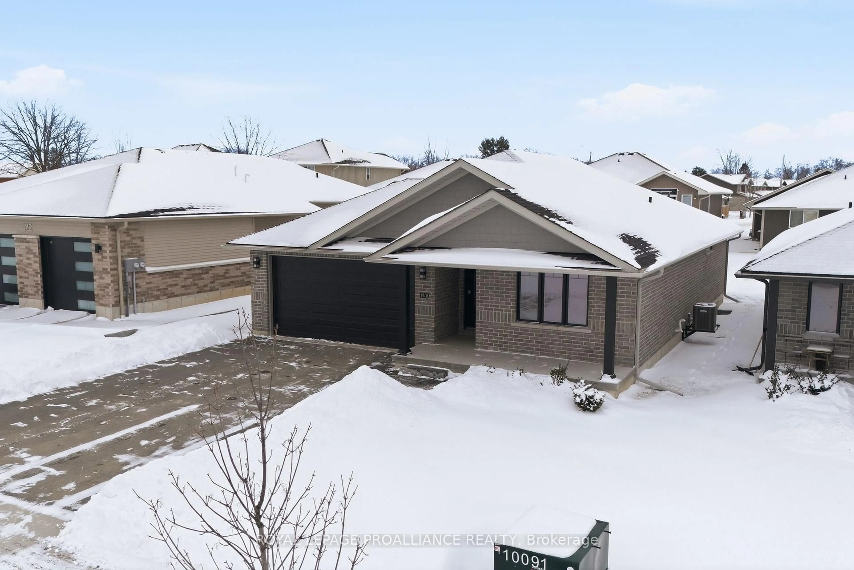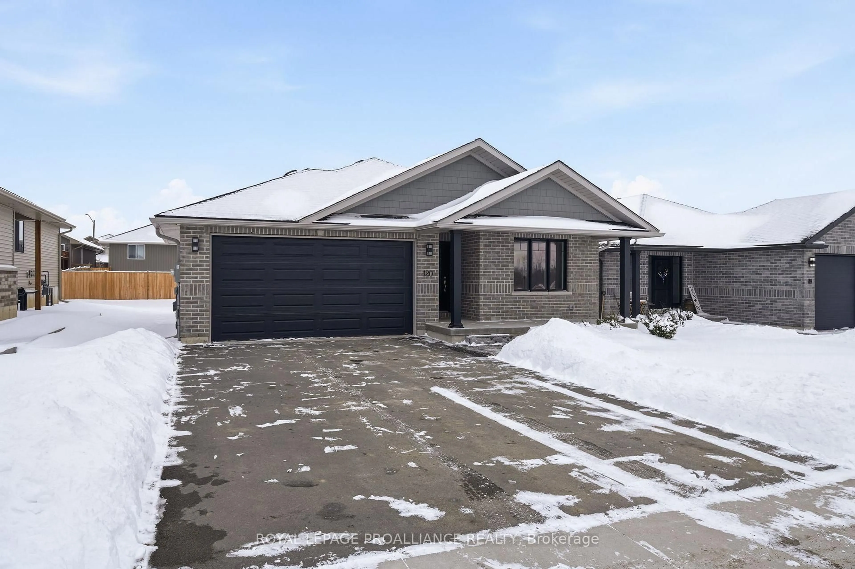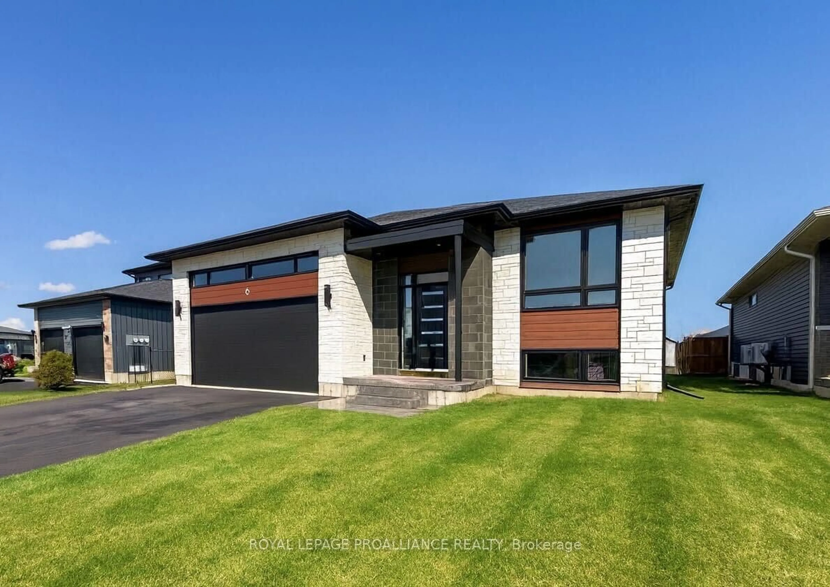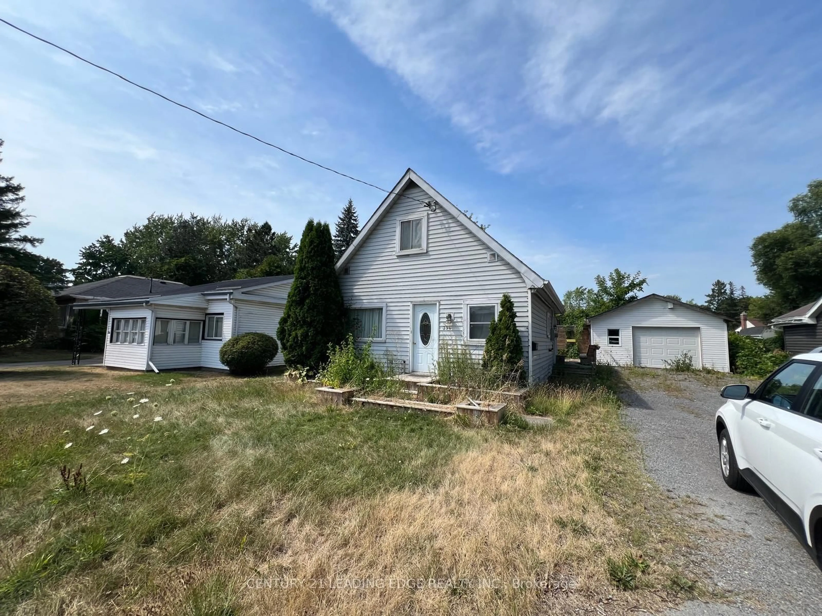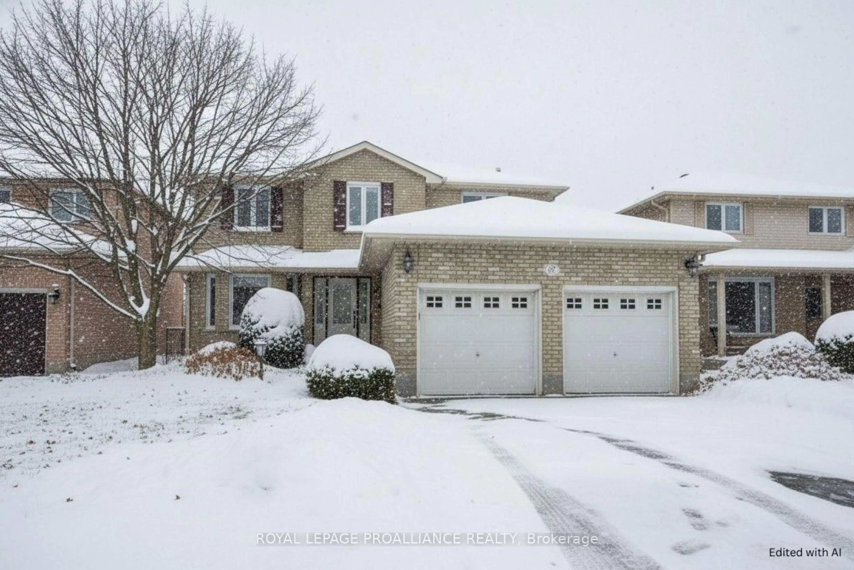120 HASTINGS PARK Dr, Belleville, Ontario K8P 0J4
Contact us about this property
Highlights
Estimated valueThis is the price Wahi expects this property to sell for.
The calculation is powered by our Instant Home Value Estimate, which uses current market and property price trends to estimate your home’s value with a 90% accuracy rate.Not available
Price/Sqft$551/sqft
Monthly cost
Open Calculator
Description
Welcome to this exceptional Duvanco Homes build where quality craftsmanship meets thoughtful design in one of Belleville's most loved neighbourhoods. This stunning 2+2 bedroom home delivers impressive value without compromising on the spacious details of a modern home.Step inside to discover an open concept layout bathed in natural light, where a beautifully appointed kitchen awaits with designer cabinetry with upgraded crown moulding, a generous island with breakfast bar, and a clever corner walk-in pantry that'll make your organized friends green with envy. The living room features a sophisticated coffered ceiling that adds architectural interest overhead.Retreat to the primary bedroom, thoughtfully positioned for maximum privacy, complete with a luxurious four-piece ensuite featuring double vanity, gorgeous porcelain tile, and a spacious walk-in closet. The fully finished basement is the real showstopper-two additional bedrooms, a recreation room for family gatherings, and another full bathroom expand your living possibilities dramatically.Every Duvanco home undergoes a rigorous Holmes Approved three-stage inspection, giving you peace of mind with certification and detailed reporting.Outside, enjoy the fully sodded yard, professional landscaping, and double-wide paved driveway. The neighbourhood shines with walking paths, pickle ball courts, Potter's Creek Playground, and proximity to Loyalist College and Potters Creek Conservation area. This home is fully finished and ready for you to move right in.
Upcoming Open House
Property Details
Interior
Features
Main Floor
Great Rm
5.49 x 4.09Kitchen
3.35 x 3.1Dining
4.39 x 2.39Primary
4.32 x 3.96Exterior
Features
Parking
Garage spaces 2
Garage type Attached
Other parking spaces 2
Total parking spaces 4
Property History
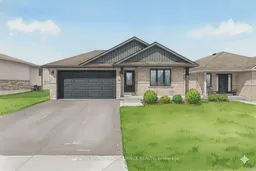 40
40