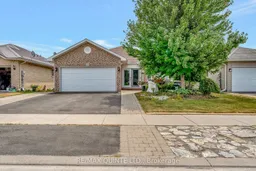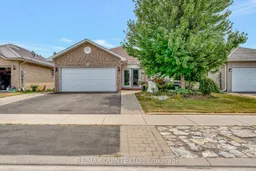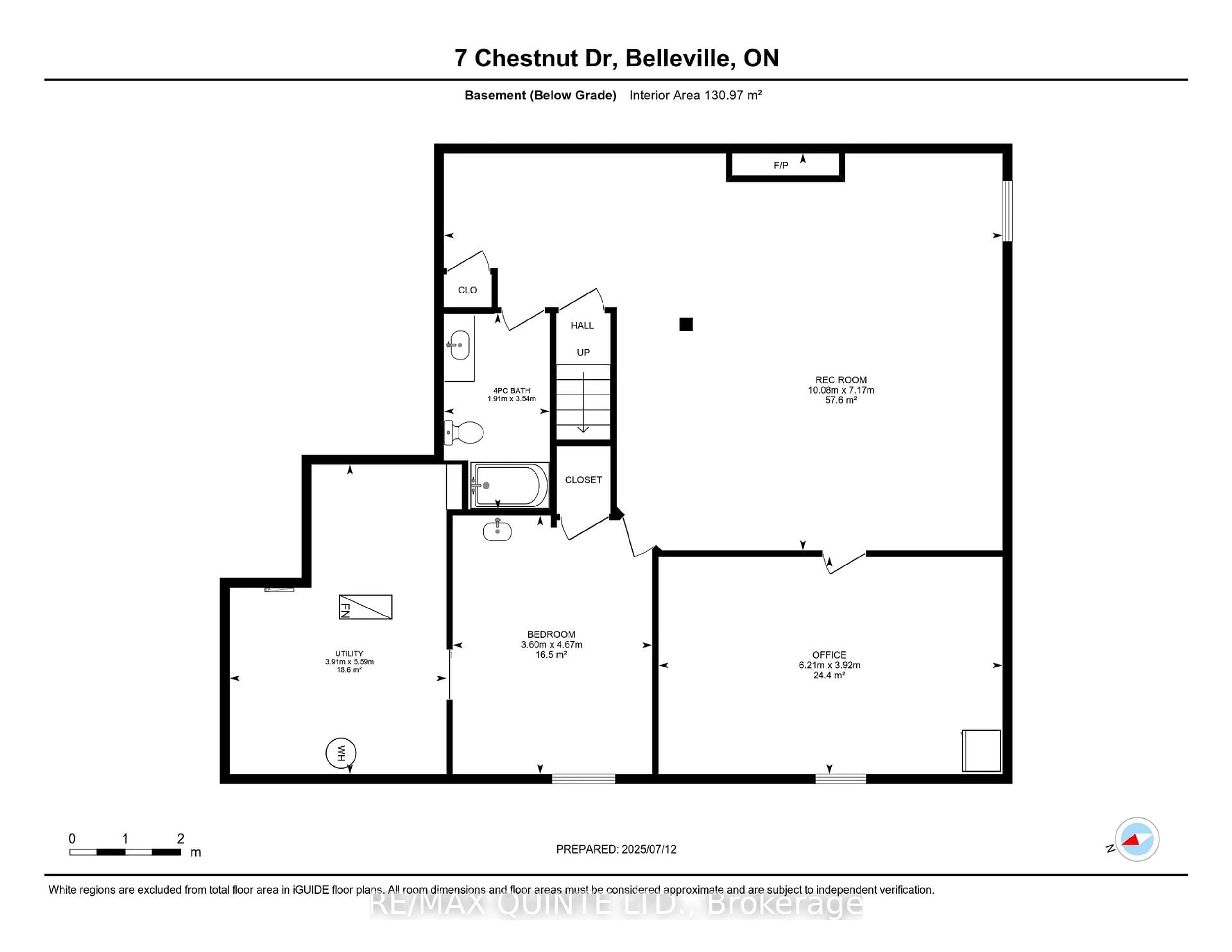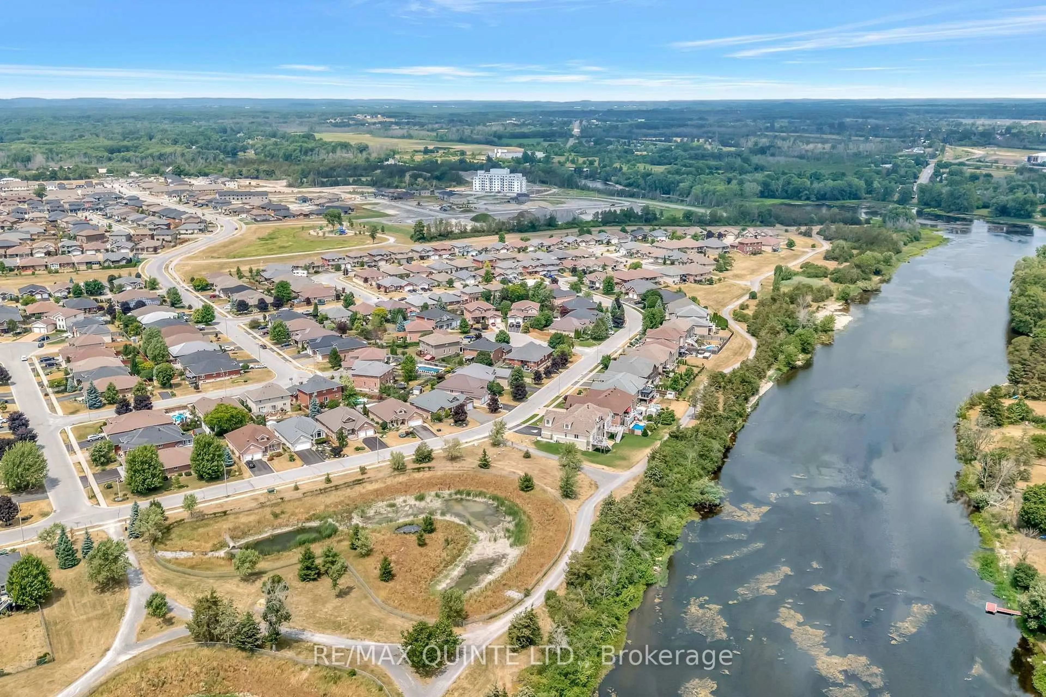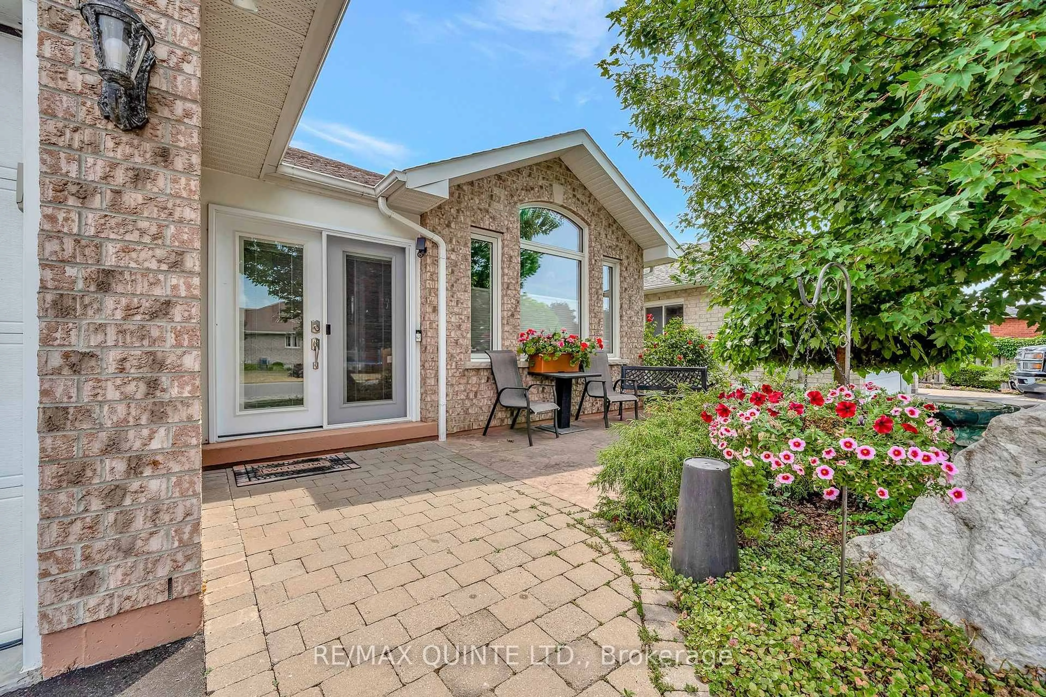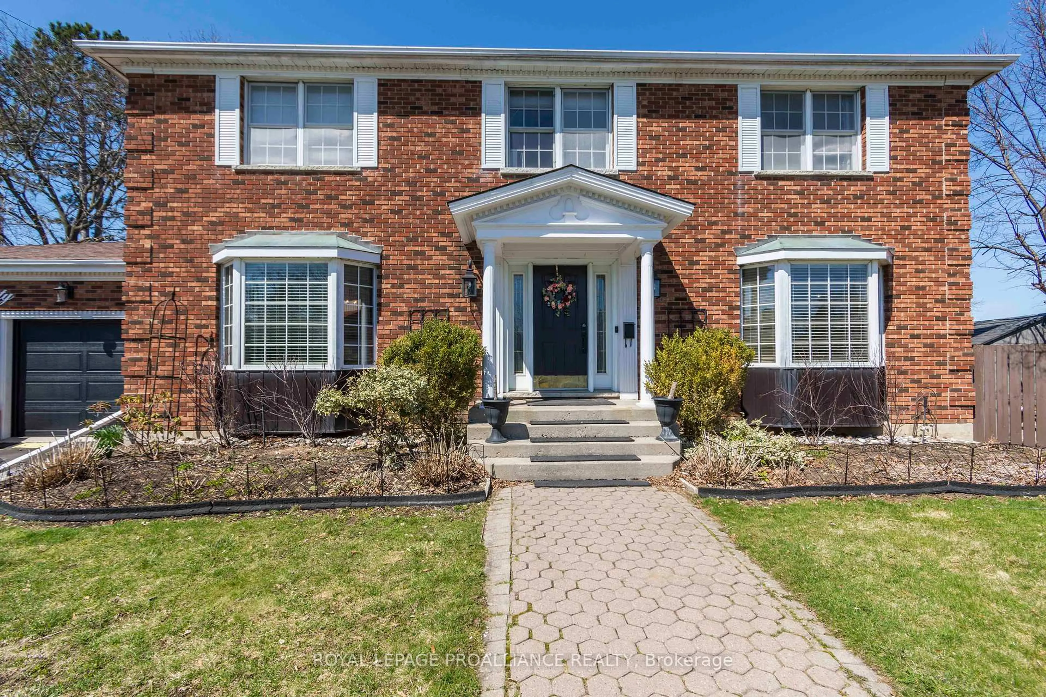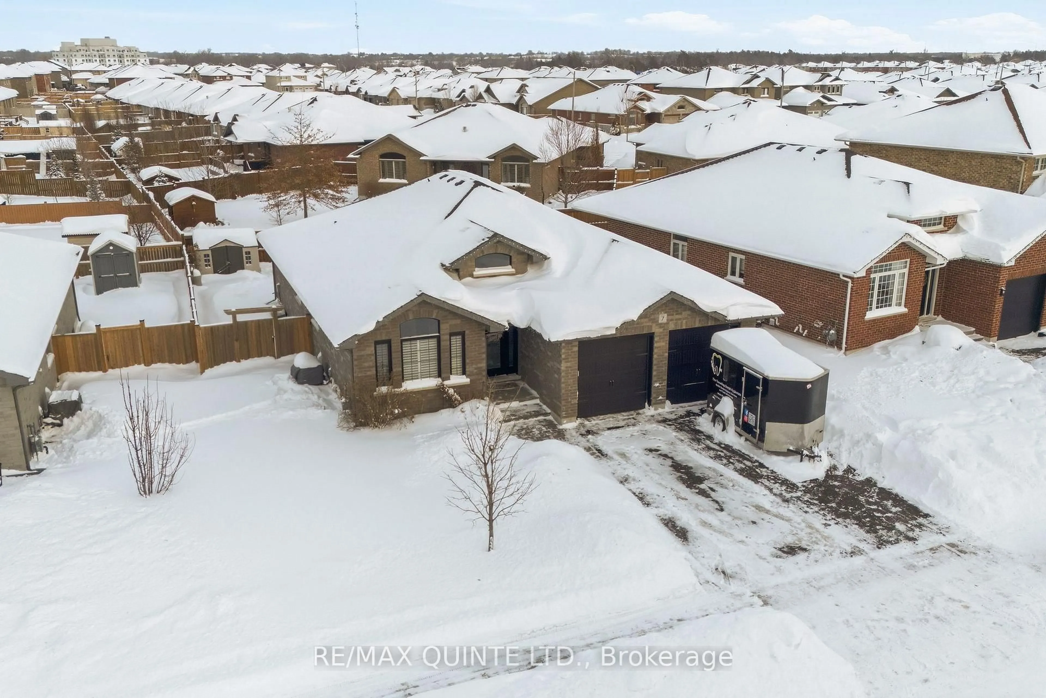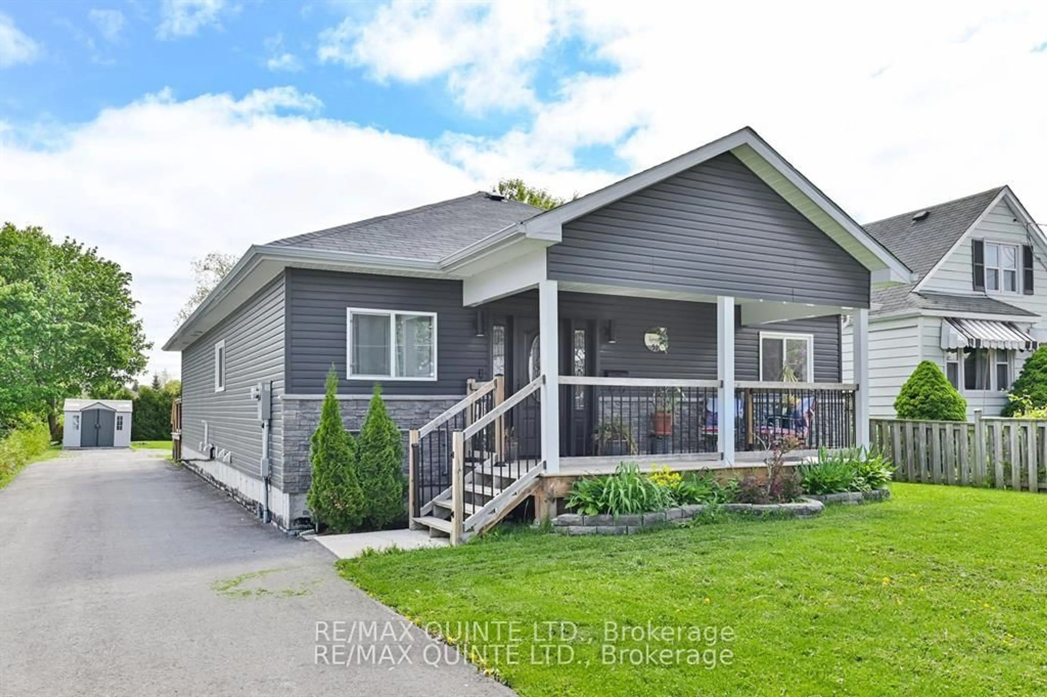7 Chestnut Dr, Belleville, Ontario K8N 0M9
Contact us about this property
Highlights
Estimated valueThis is the price Wahi expects this property to sell for.
The calculation is powered by our Instant Home Value Estimate, which uses current market and property price trends to estimate your home’s value with a 90% accuracy rate.Not available
Price/Sqft$551/sqft
Monthly cost
Open Calculator
Description
Welcome to 7 Chestnut Drive, an all-brick home located in the sought-after Canniff Mills subdivision just minutes north of Highway 401 and close to all Belleville amenities. This bright and open 5-bedroom, 3-bath home offers a functional layout that's perfect for families or those who love to entertain. The main floor features hardwood floors, a spacious kitchen with a center island, and a separate dining area ideal for hosting dinners. But if you need to use current separate dining room as a bedroom on main floor, it is ready for that family member. Relax in the cozy living room with a gas fireplace, or head downstairs to enjoy the fully finished basement, completed in 2015, which includes an additional bedroom finished in 2022. A second gas fireplace in the basement adds warmth and comfort to the space. The home also features an enclosed front entrance with French doors and internal Pella blinds, added in 2023, offering both charm and functionality. Step outside to the fully board fenced backyard, beautifully landscaped in both the front and back. A concrete patio with rebar with sidewalk extension to the street from the backyard, professionally installed by Stampkrete Concrete Contracting, provides the perfect spot for outdoor gatherings. For added convenience, there is a natural gas BBQ hookup ready for summer grilling. This move-in-ready home combines incredible value, space, and style in one of Belleville's most desirable neighbourhoods. Don't miss your chance to make 7 Chestnut Drive your new address.
Property Details
Interior
Features
Main Floor
Foyer
3.61 x 2.22Br
4.26 x 3.49Bathroom
2.31 x 2.294 Pc Bath
Kitchen
3.72 x 3.49Exterior
Features
Parking
Garage spaces 2
Garage type Attached
Other parking spaces 3
Total parking spaces 5
Property History
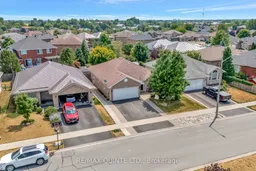 42
42