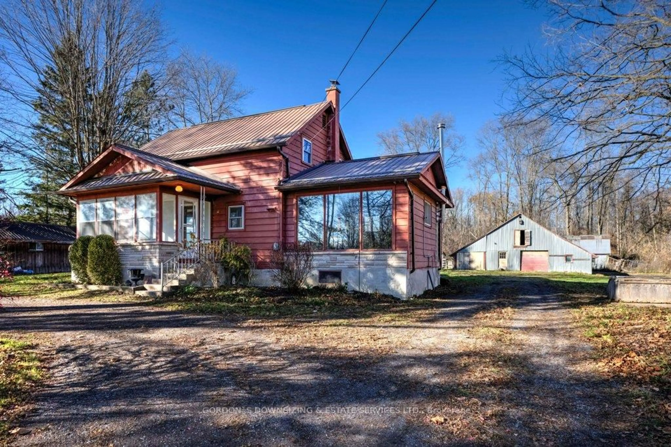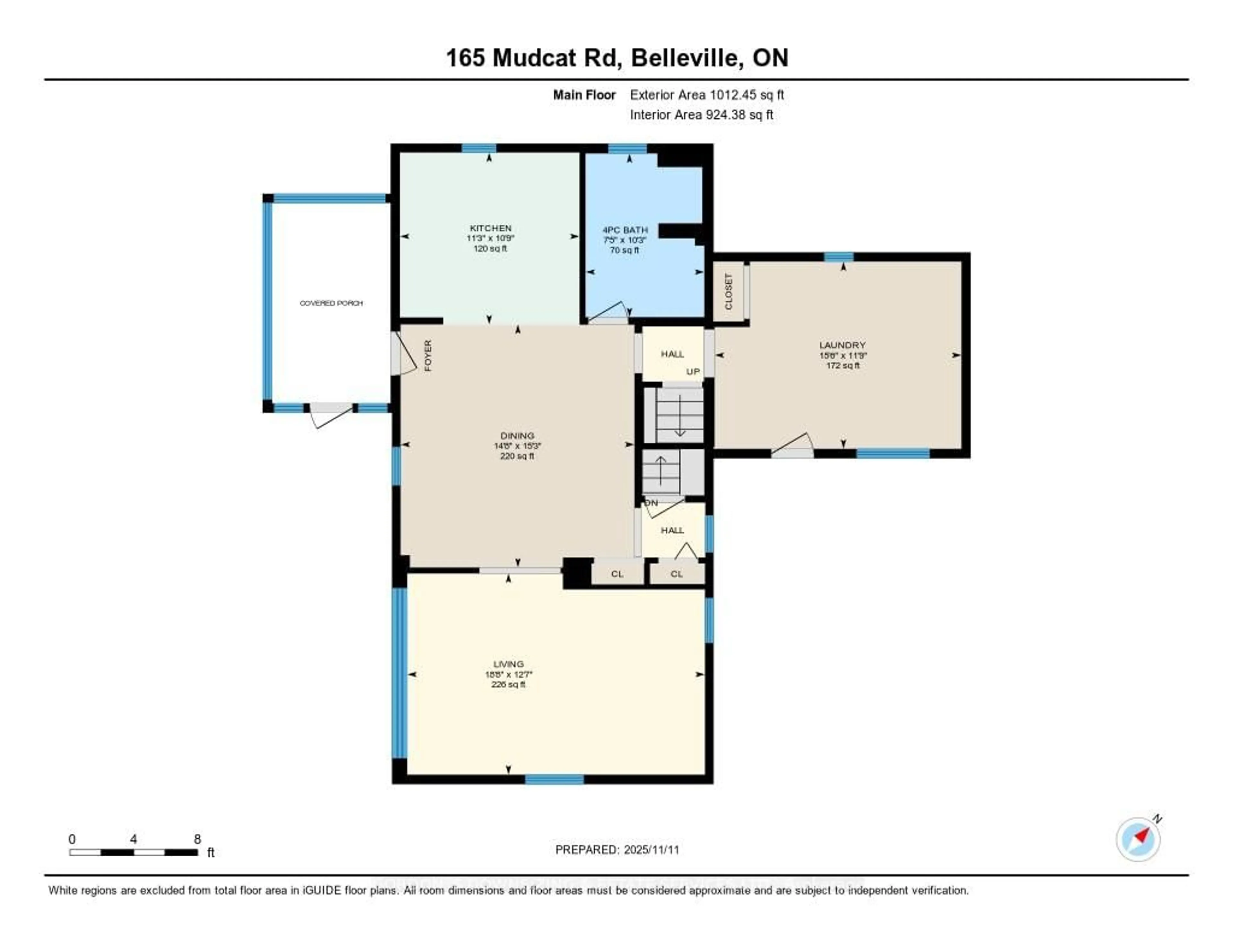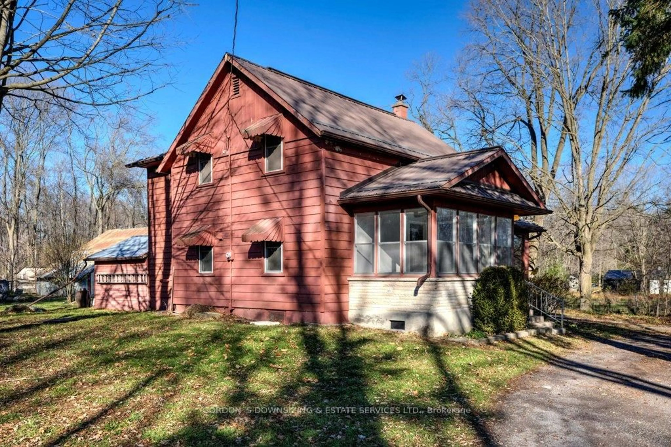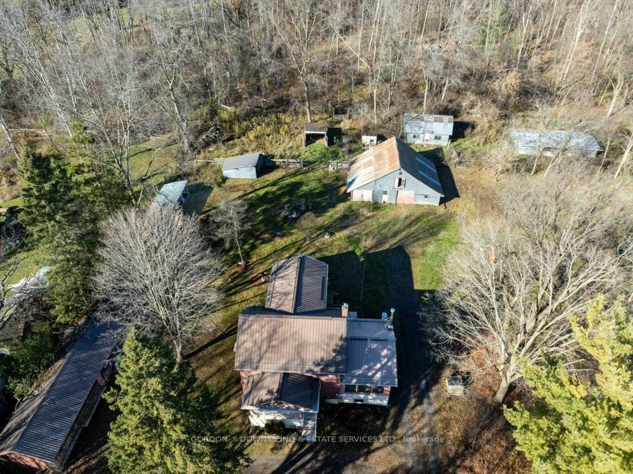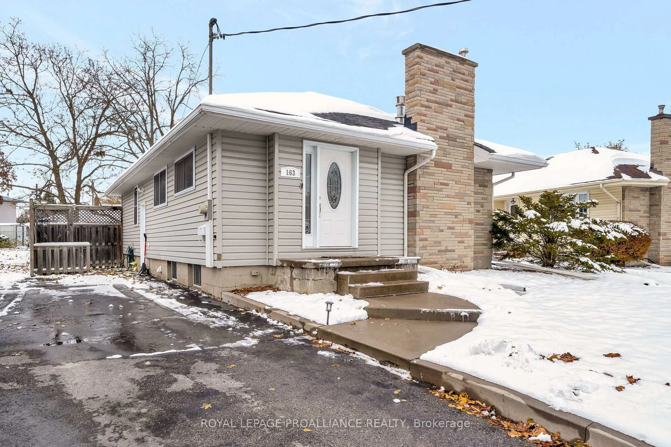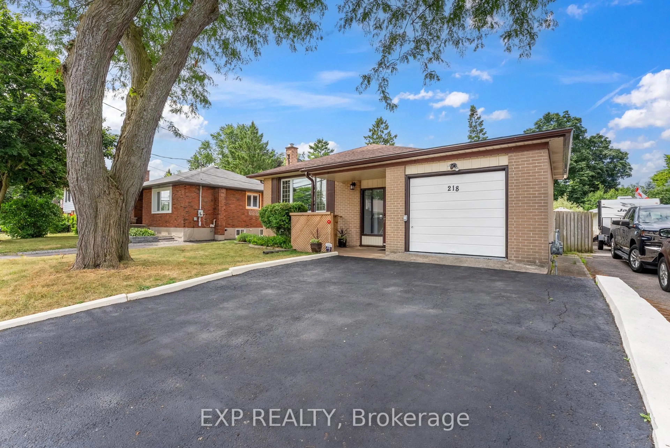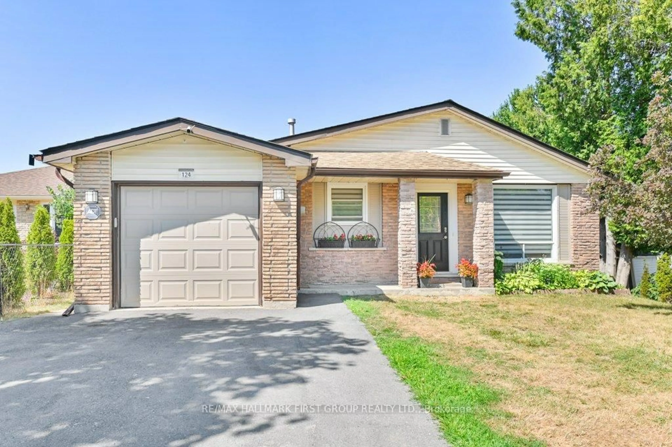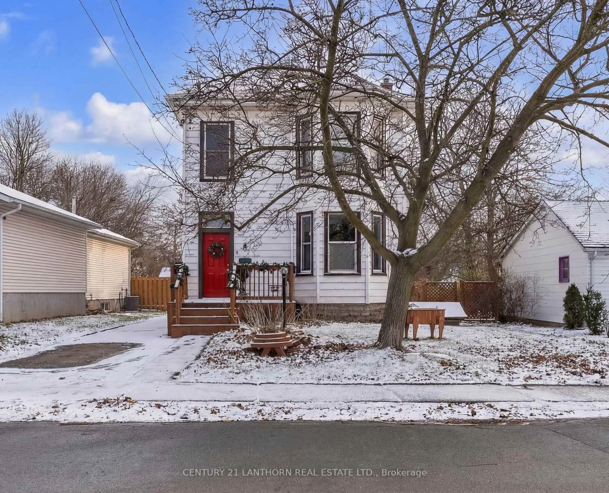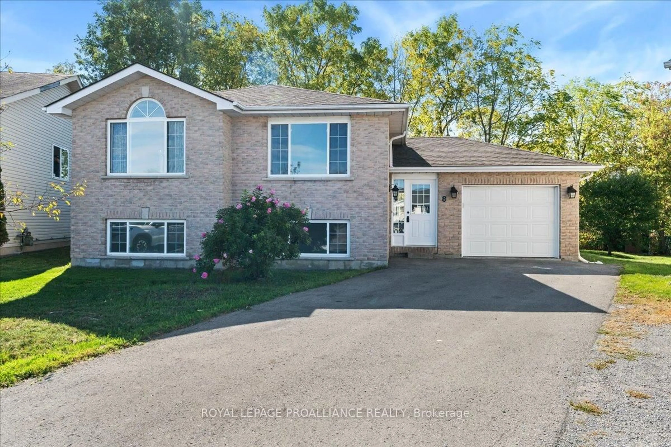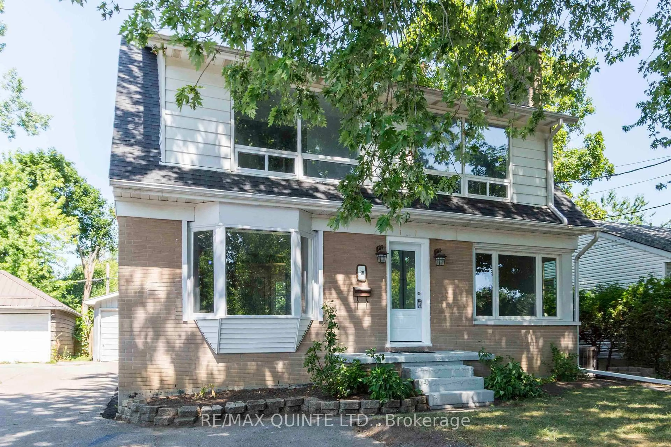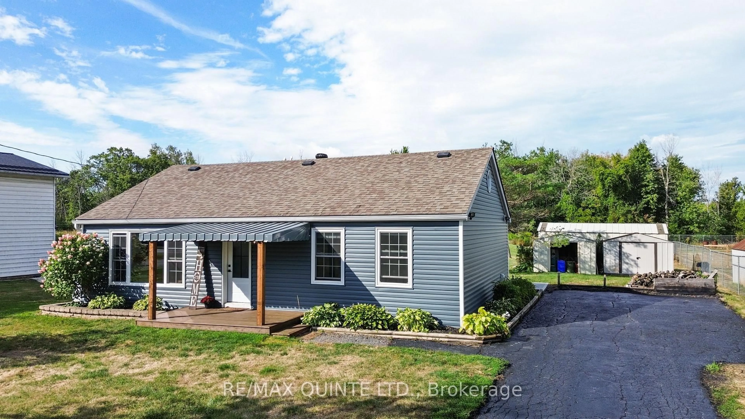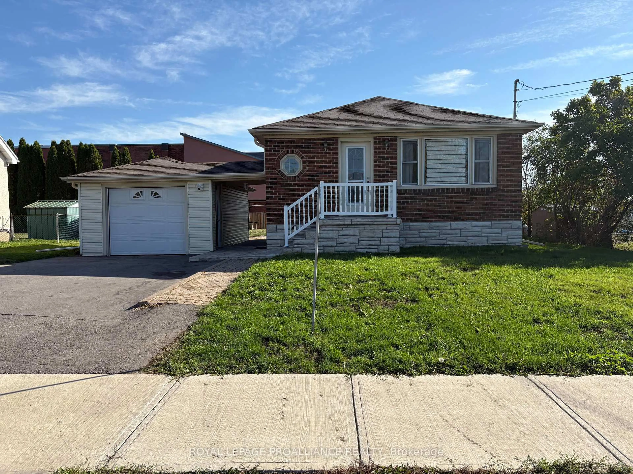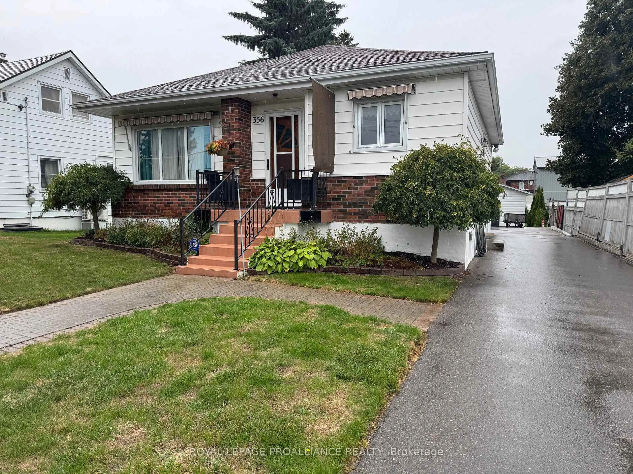165 Mudcat Rd, Quinte West, Ontario K0K 2B0
Contact us about this property
Highlights
Estimated valueThis is the price Wahi expects this property to sell for.
The calculation is powered by our Instant Home Value Estimate, which uses current market and property price trends to estimate your home’s value with a 90% accuracy rate.Not available
Price/Sqft$347/sqft
Monthly cost
Open Calculator
Description
Nestled on a private, heavily treed 2+ acre lot in Foxboro, this nearly century-old country home exudes warmth and character with its charming wood siding and Southwestern exposure. Inside, the main floor features a homey living room, a separate dining room open to the kitchen, and a convenient laundry/mudroom, all complemented by a three-season sunroom that invites you to enjoy the surrounding nature. The living room has a south-facing picture window and a cozy woodstove, creating the perfect space to gather on cool evenings. Upstairs, you'll find two comfortable bedrooms and a spacious open area ideal for guests, a home office, or a quiet reading nook. The home's layout provides flexibility for modern living while retaining its original country charm. The open space could be converted into a third bedroom by adding a wall. Perfect for hobby farmers or nature enthusiasts, the property includes several outbuildings-a two-story post-and-beam barn, chicken barn with additional coops, a woodshed, and storage sheds-offering endless possibilities for small-scale farming, workshops, or creative projects. This well-loved home is ready for your updates and finishing touches, providing the opportunity to craft your own country retreat in a natural setting located 8 km north of the 401. Home, well, septic and WETT inspections available.
Property Details
Interior
Features
Main Floor
Living
5.8 x 3.84Dining
4.46 x 4.64Laundry
4.71 x 3.58Bathroom
2.27 x 3.124 Pc Bath
Exterior
Features
Parking
Garage spaces 1
Garage type Detached
Other parking spaces 10
Total parking spaces 11
Property History
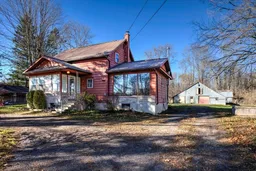 50
50
