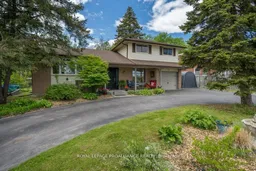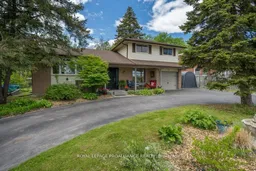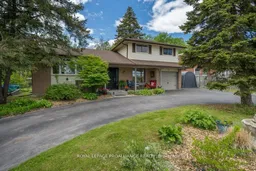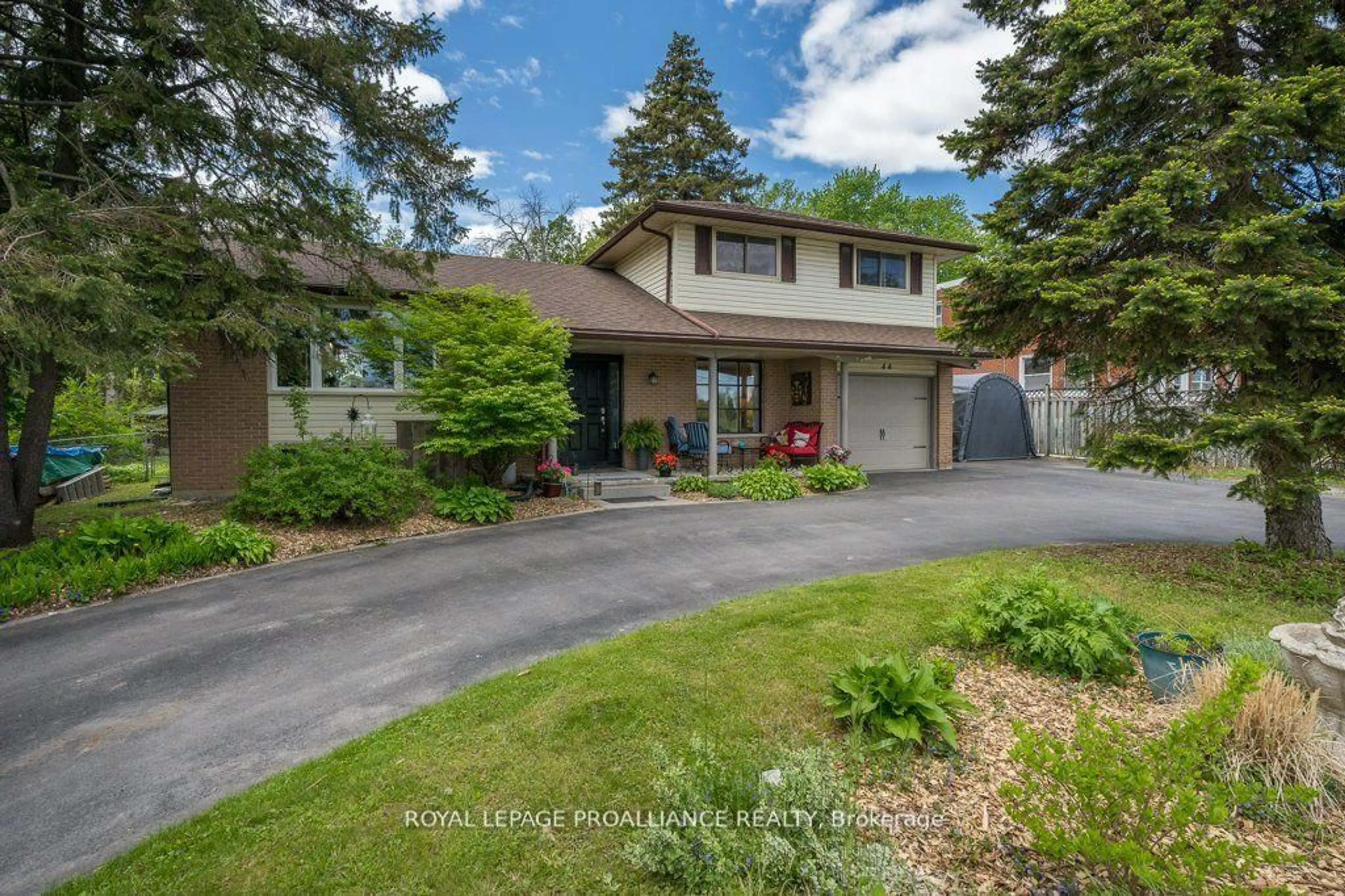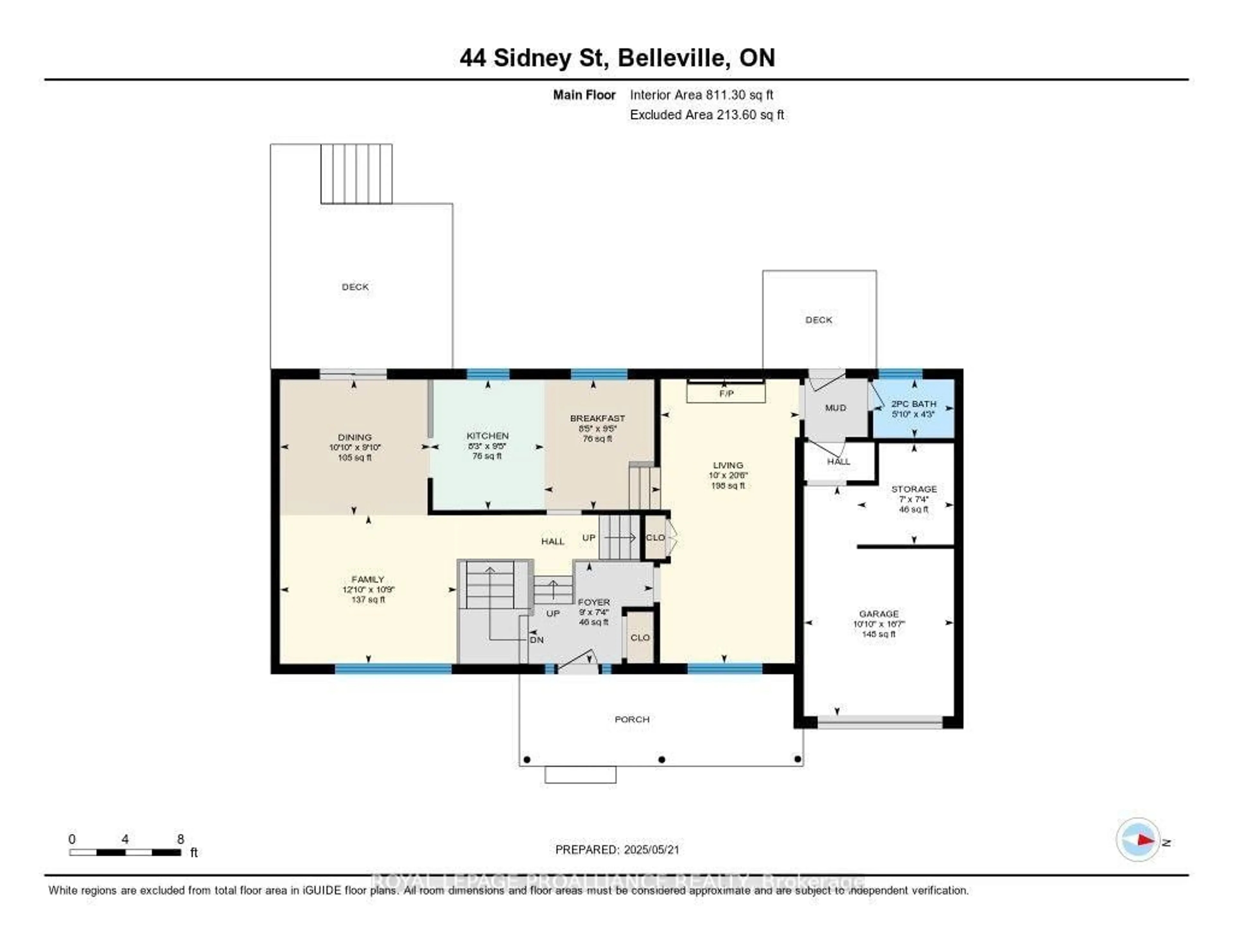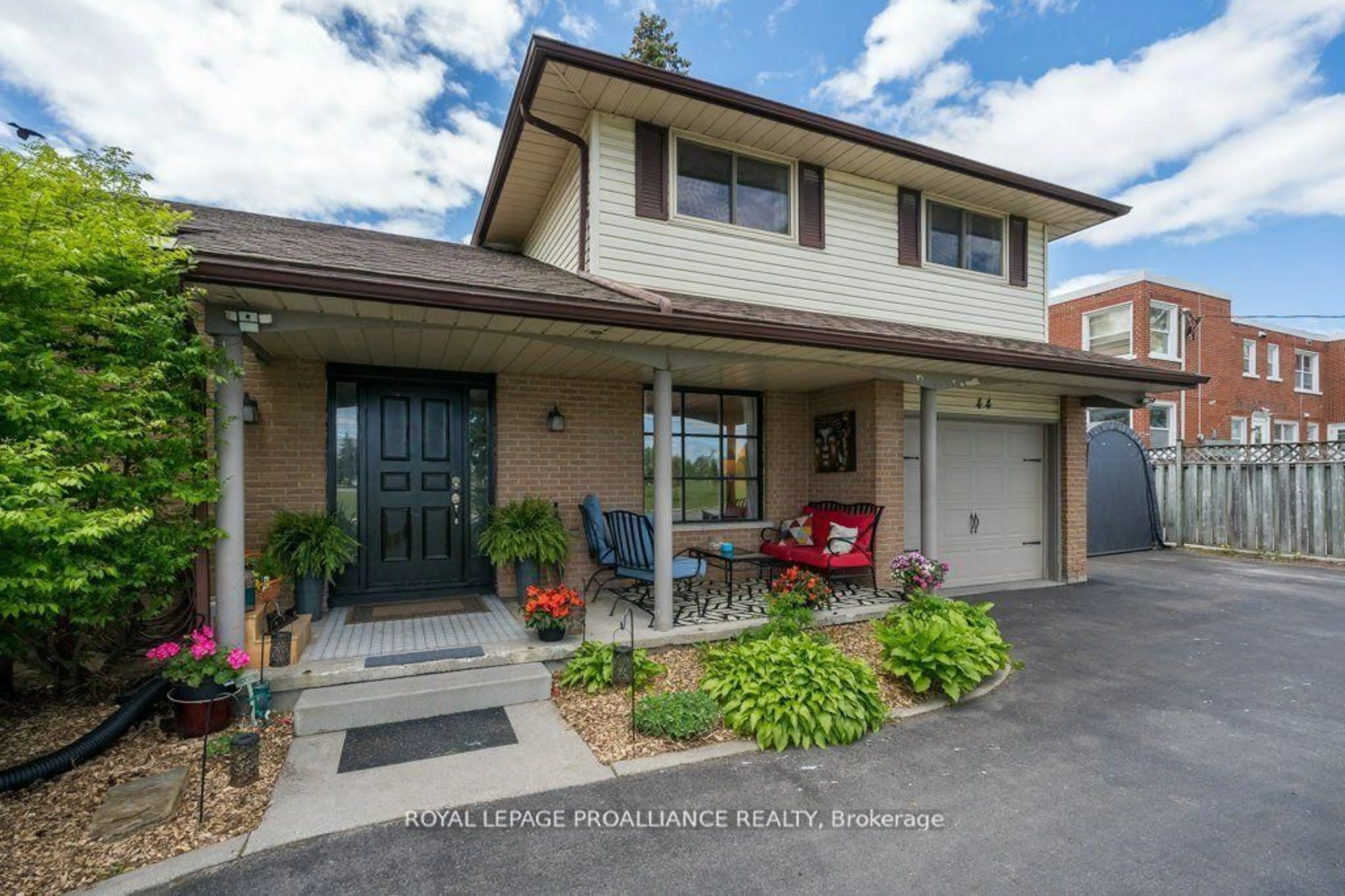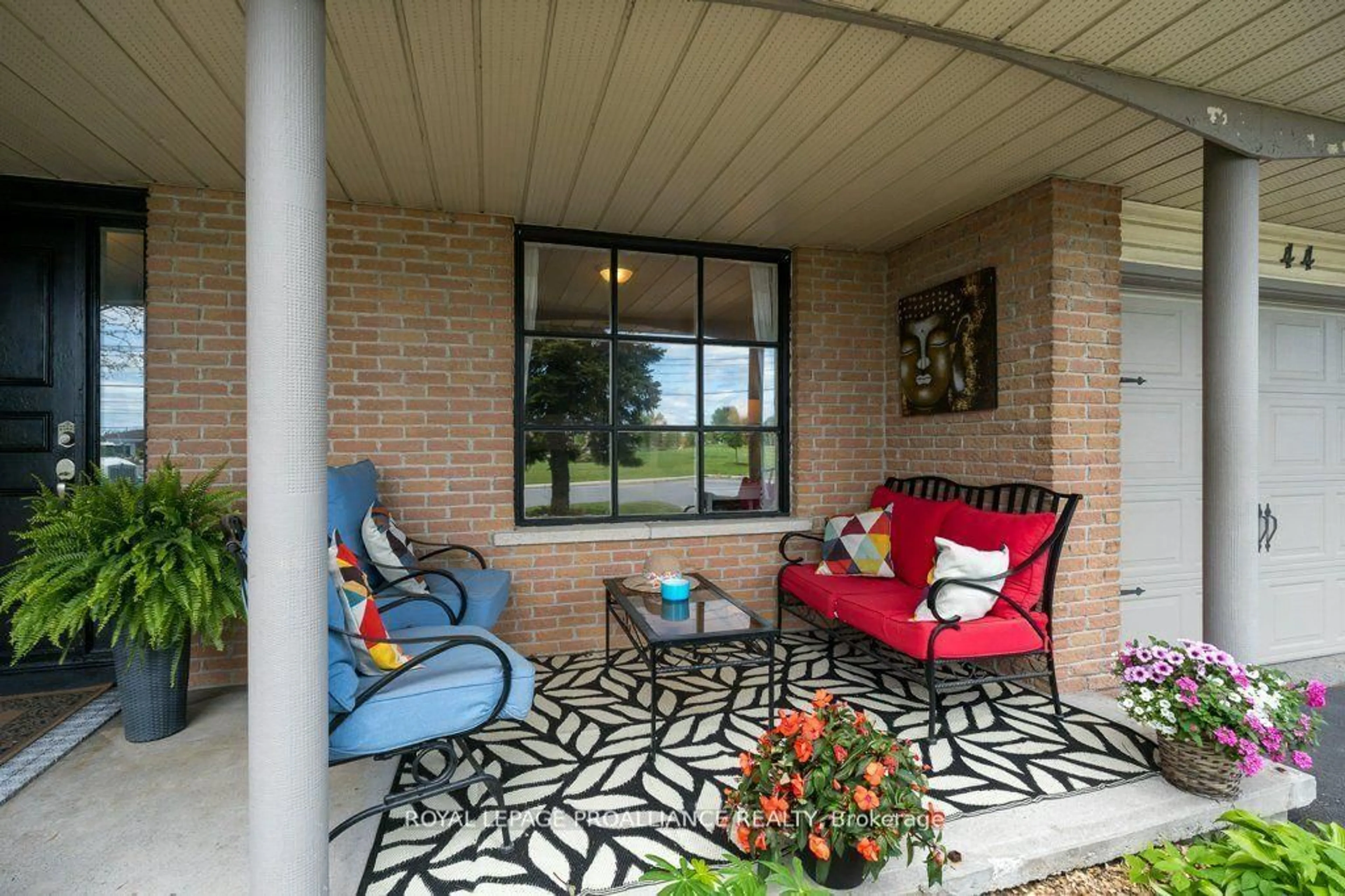44 Sidney St, Belleville, Ontario K8P 3Y8
Contact us about this property
Highlights
Estimated valueThis is the price Wahi expects this property to sell for.
The calculation is powered by our Instant Home Value Estimate, which uses current market and property price trends to estimate your home’s value with a 90% accuracy rate.Not available
Price/Sqft$394/sqft
Monthly cost
Open Calculator
Description
Enjoy peaceful living in Belleville, just a short walk to the waterfront Bay of Quinte trails, the Bay Bridge and only minutes to Prince Edward County. The circular driveway on this property, makes coming and going - a breeze! With quiet neighbours on either side, this thoughtfully updated 3-bedroom, 2-bath home rests on a spacious lot with no houses directly behind or across the street. This home offers ample amounts of privacy and a fenced-in backyard, plus a separate fenced dog run for your furry family members. Patio doors leading from the dining/kitchen area makes it convenient to access the back deck and yard. Enjoy sitting on your covered front porch watching the Canada Day fireworks or soaking in that morning sunshine while sipping on your morning coffee. Inside, you'll find an updated bright kitchen crafted by Paul Holden, perfect for those who love quality finishes. The main level features two living rooms, offering flexibility for families or entertainers. The second living room space includes a wood-burning fireplace (not currently in use) with potential for a gas insert. This home features an attached inside-entry single-car garage and offers ample storage throughout. Potential room for 4th bedroom on lower level if desired. Notable upgrades include a 2024 furnace, 2019/2020 Shingles, and a 7.5 -year-old A/C unit, just move in and enjoy! This is a home that offers space to grow, both inside and out, in a location that simply can't be beat. Close to all amenities, simply a short drive to CFB Trenton and Hwy 401.
Property Details
Interior
Features
Main Floor
Living
3.05 x 6.26Breakfast
2.57 x 2.86Kitchen
2.5 x 2.87Dining
3.31 x 2.99Exterior
Parking
Garage spaces 1
Garage type Attached
Other parking spaces 7
Total parking spaces 8
Property History
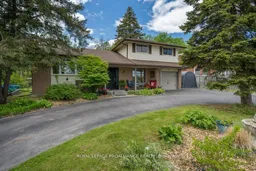 48
48