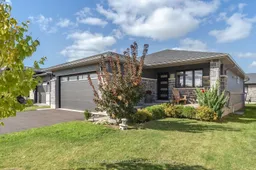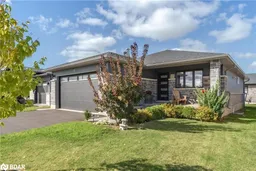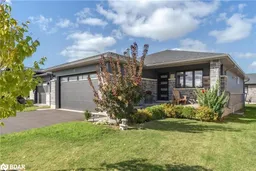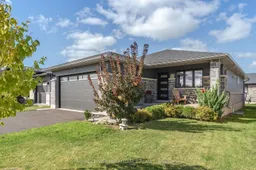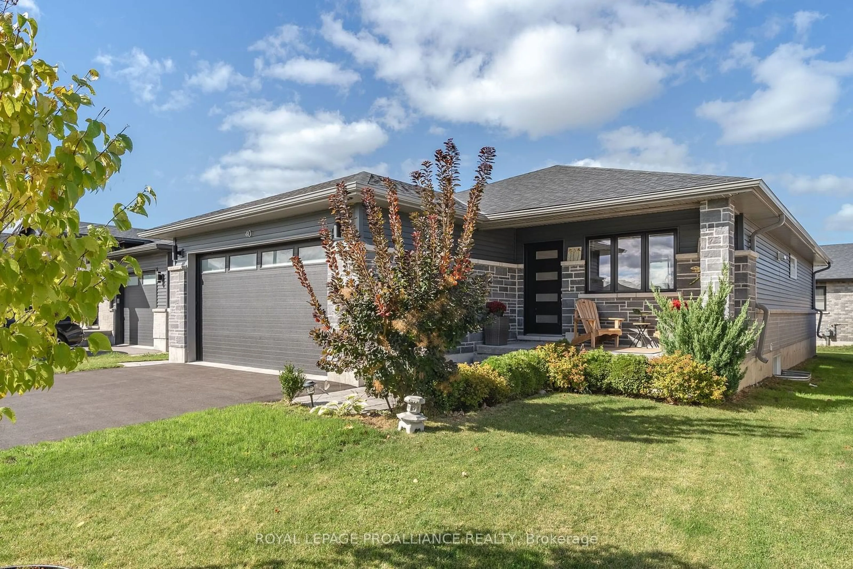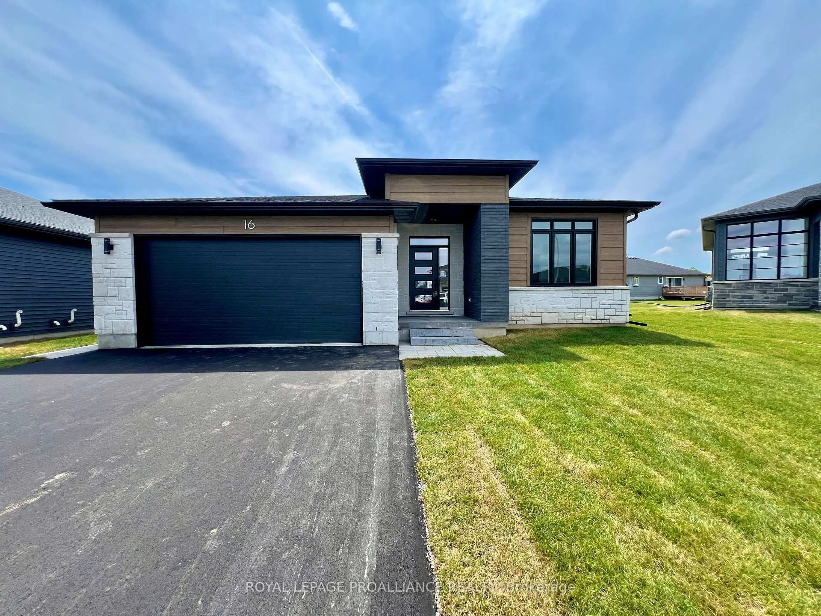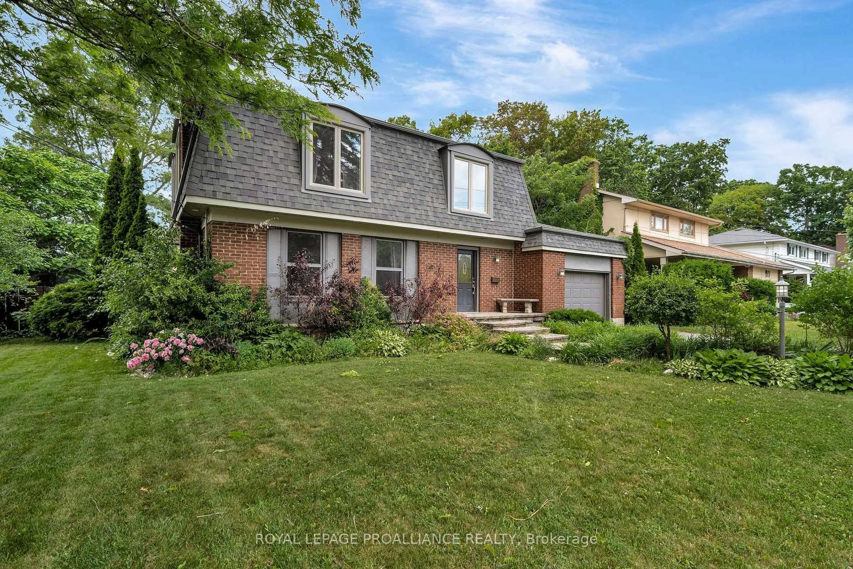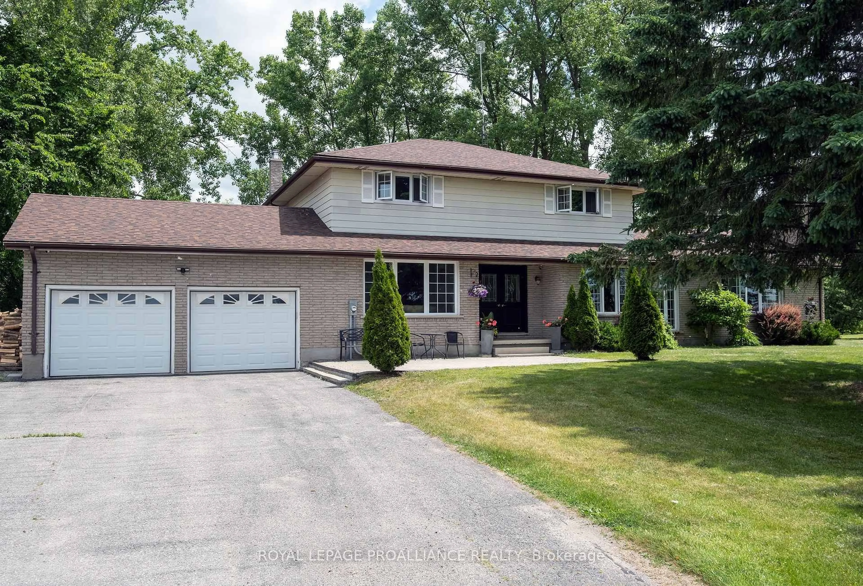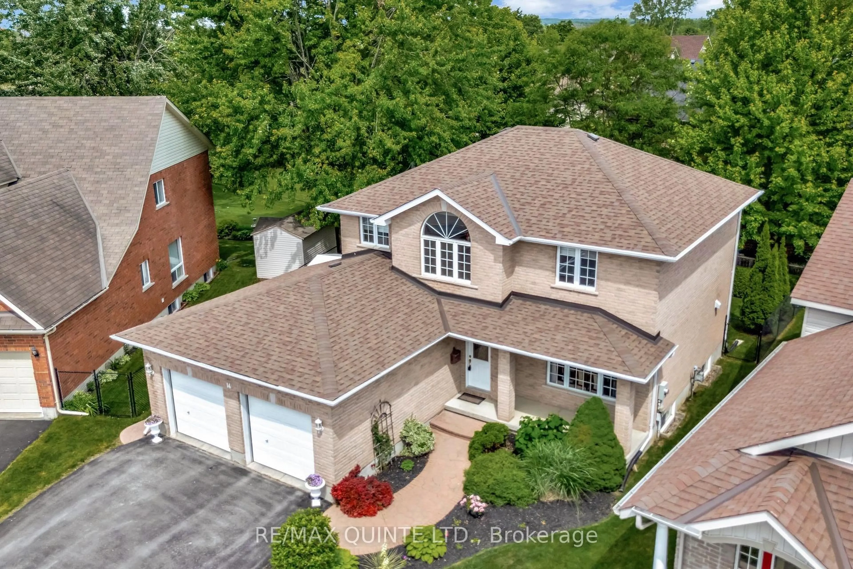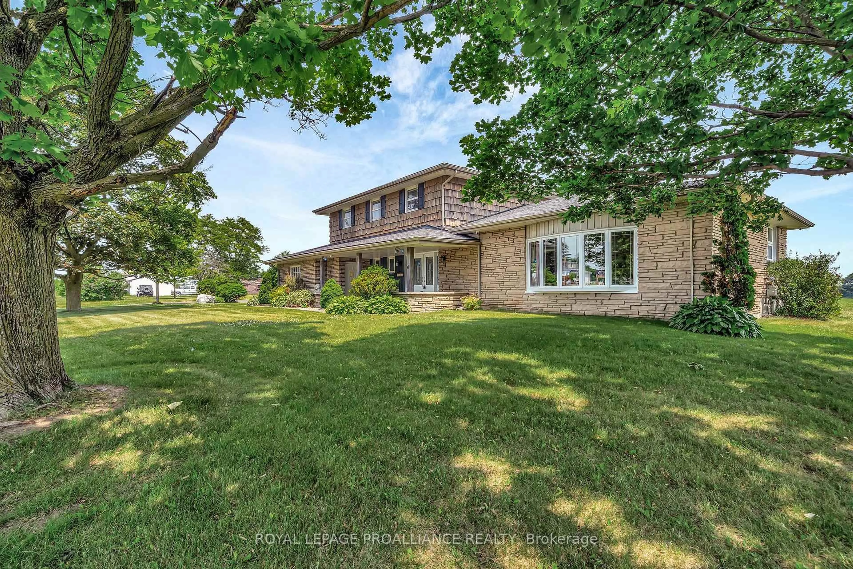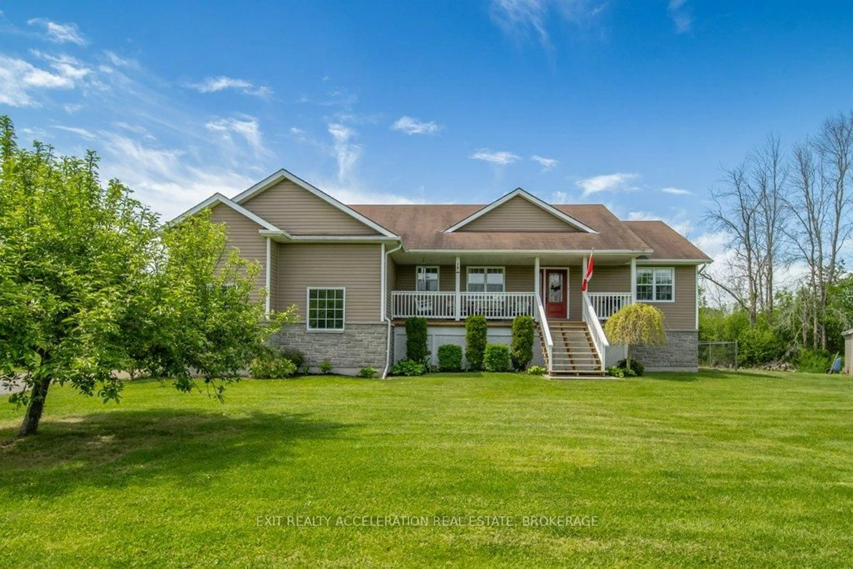The Wellington model. This very desirable detached bungalow features 2+1-generous bedrooms, 3-bathrooms, a fully finished basement and double garage; found in the highly desirable Potter's Creek neighbourhood. Offering 2,425 of living space and a bright, spacious foyer that welcomes you into an open-concept living space with clean, modern finishes, pot lighting and quality laminate flooring throughout the home. The kitchen offers soft close cabinetry, convenient pantry, quartz counter-tops, exterior fan venting, backsplash and under counter drinking water system. The living room features a coffered ceiling, transom window for extra light, and glass doors that open to a large, covered deck an outdoor luxury typically found in higher-end models. The Primary offers an ensuite with glass & tiled shower and a spacious walk-in closet. Convenient main floor laundry room, mudroom, closet & access to garage. Downstairs features a recreation room, additional bedroom, 4-pc bedroom, and tons of storage. This gently used home is just 4 years old and offers tons of upgrades like quartz in all 3 bathrooms, $8000 water system, quality stainless appliances and more. Boasting of great curb appeal, a covered front porch with detailed stone, brick and vinyl exterior finishes, this home is designed to impress.
