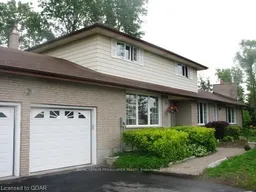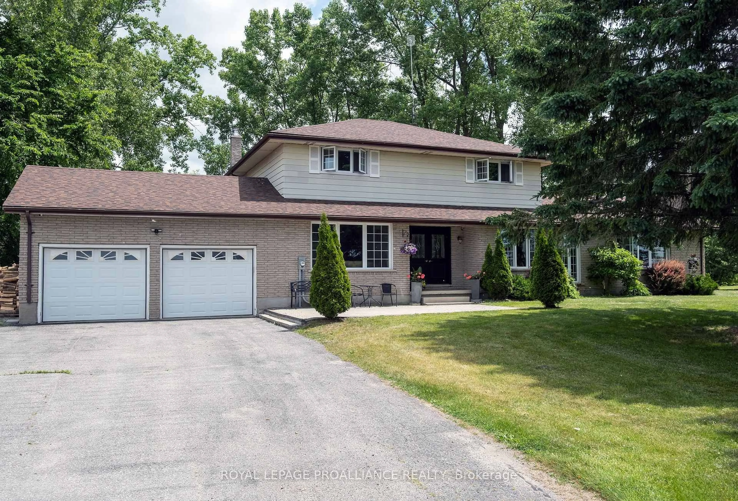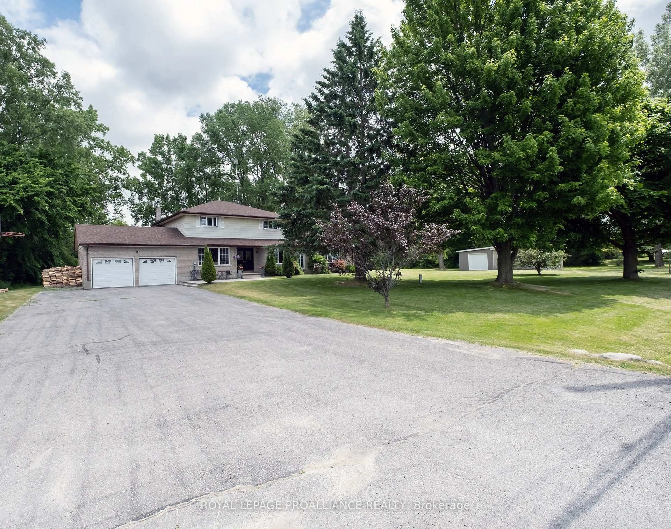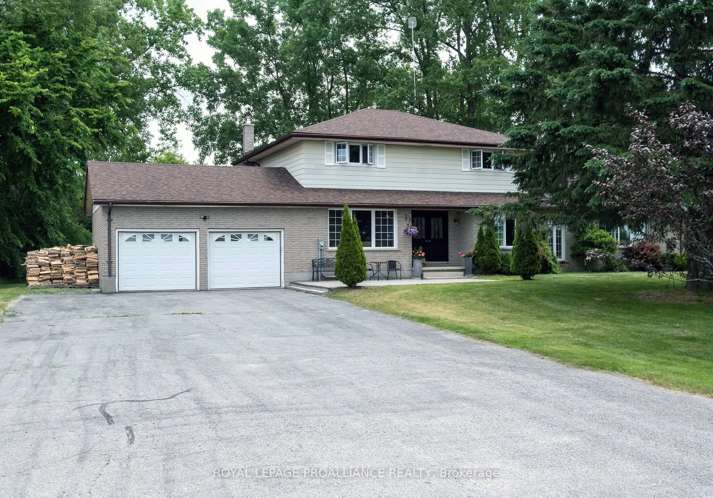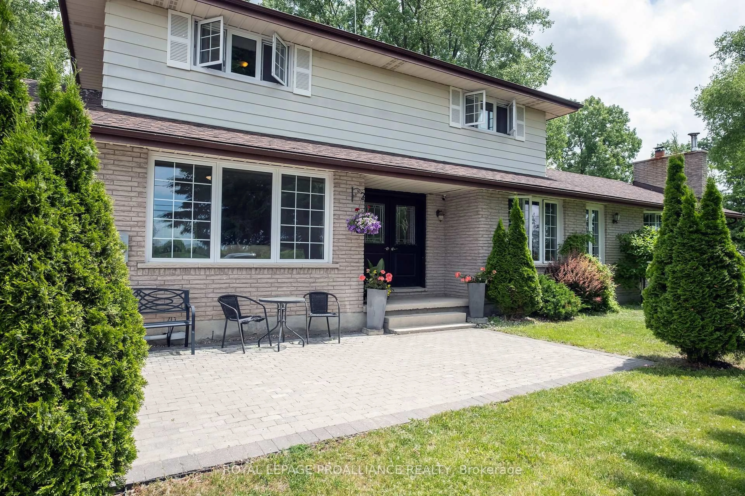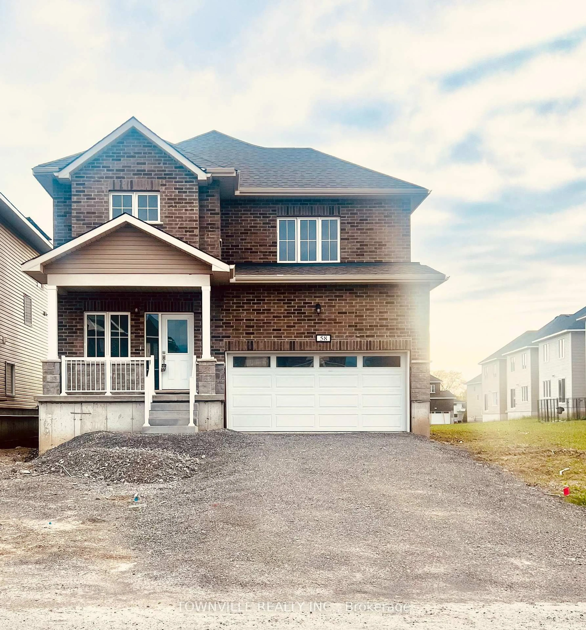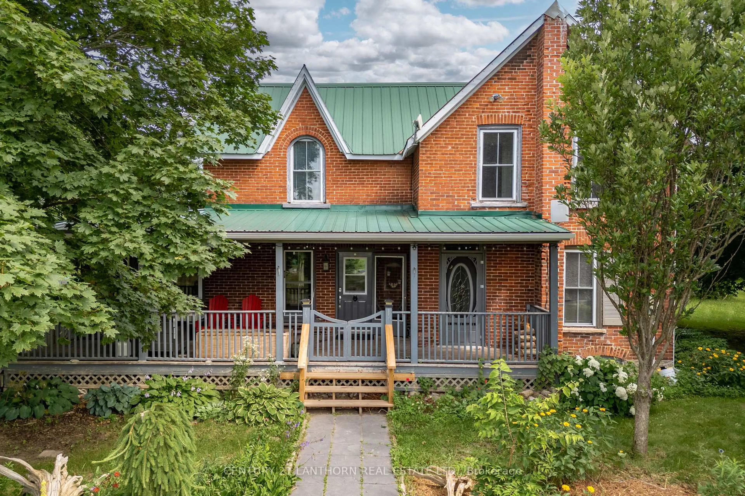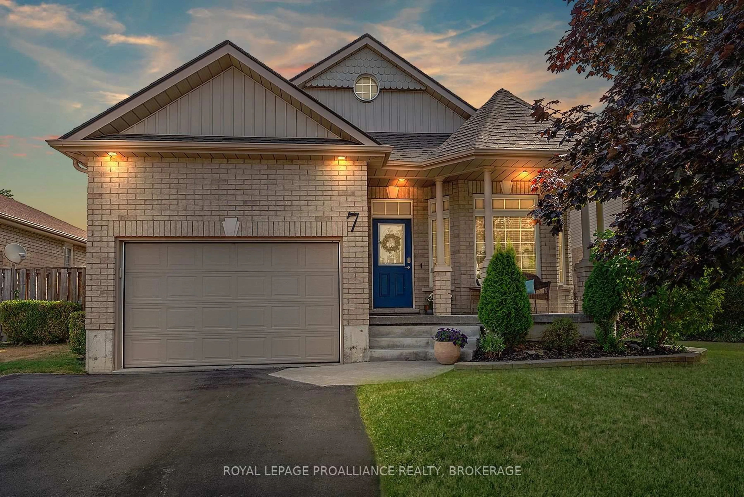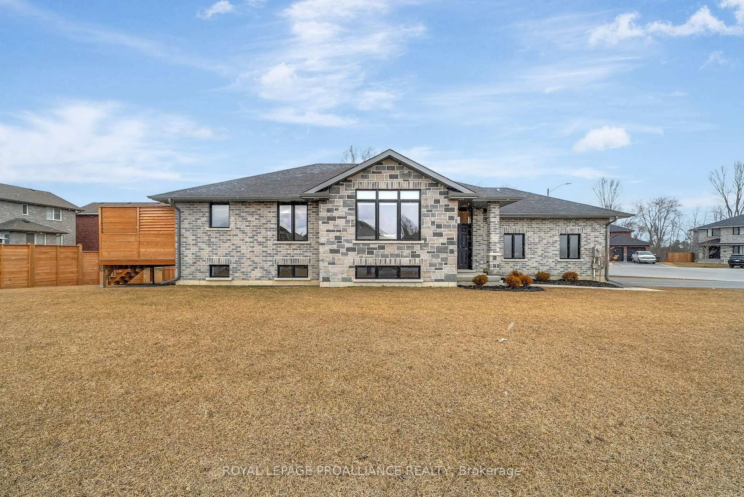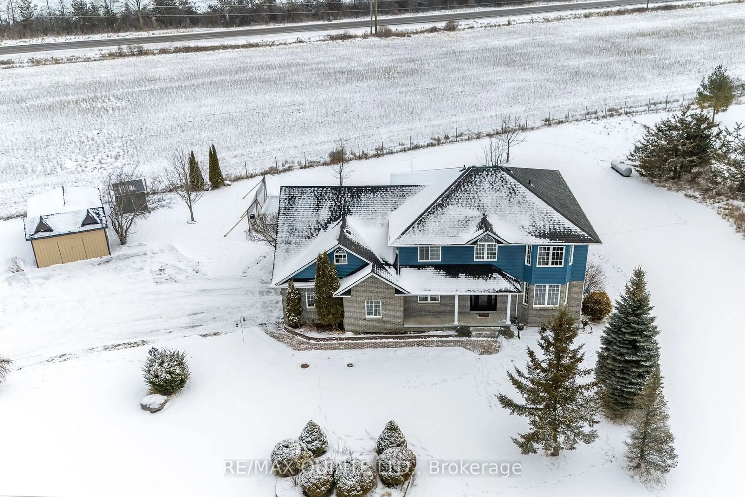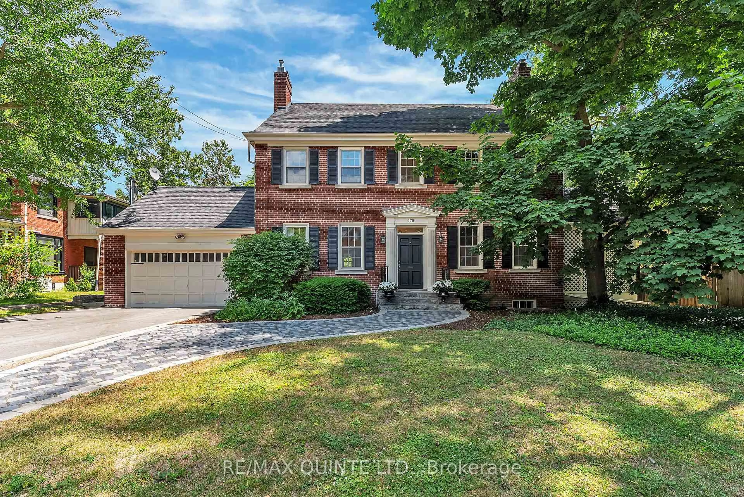104 Bethany Rd, Belleville, Ontario K8N 4Z6
Contact us about this property
Highlights
Estimated valueThis is the price Wahi expects this property to sell for.
The calculation is powered by our Instant Home Value Estimate, which uses current market and property price trends to estimate your home’s value with a 90% accuracy rate.Not available
Price/Sqft$311/sqft
Monthly cost
Open Calculator
Description
Looking for space? We have it! This lovely 2600+ square foot home sits on the outskirts of Belleville in a desirable area. Just seven minutes and you are in town so load the car and bring the family, this may be your new home! Need room for extended family? In addition to the 2600+ square feet above ground, we have a partially finished basement with a suite featuring a woodstove in the cozy recreation room, an oversized bedroom, den (closet but no window), 3 piece bathroom and kitchen. You can access the attached double car garage from the basement or the main floor. Speaking of the main floor, WOW! A grand entrance with double doors and a huge foyer that leads you to the convenient 2 piece powder/laundry room. The gorgeous kitchen is complemented with shaker-style cabinets to the ceiling, crown mouldings, valances, stunning granite, soft close hardware, two pantries and a peninsula. From here, lets head into the family room which is no doubt, the hub of this home. Whether you want to snuggle up on the couch and enjoy the woodburning fireplace or you want to make it a game night, this is the place to be! Not to worry, for the more formal, we also have a main floor living room and dining room which leads you right into the 300+ square foot, three season sunroom. A place where you can take in the beautiful backyard and all the wildlife that goes with this 3+ acre property. Back inside and upstairs are four bedrooms. The primary is serviced by its own 3 piece bathroom while the other three bedrooms are serviced by a 4 piece bathroom. Worth Mentioning: House shingles approximately 5 years; Windows vinyl double pane; 200 amp breaker panel; Forced Air Propane Furnace approximately 12 years; Outbuilding with man door and car door 22'7 x 28'10; Deck 23'10x 16'1; Front Patio 23'11 x 12'11. Some Measurements Less Jogs.
Property Details
Interior
Features
Bsmt Floor
Utility
9.88 x 3.71Kitchen
6.2 x 3.07Rec
3.18 x 7.145th Br
6.17 x 3.0Exterior
Features
Parking
Garage spaces 2
Garage type Attached
Other parking spaces 9
Total parking spaces 11
Property History
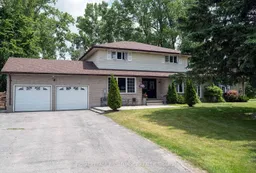 50
50